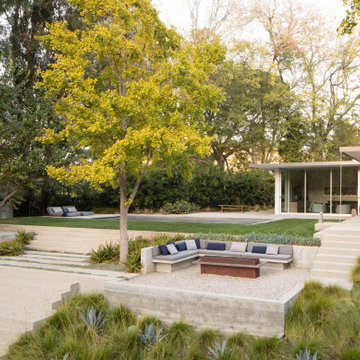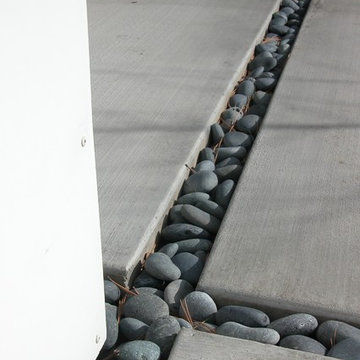Filtrar por
Presupuesto
Ordenar por:Popular hoy
41 - 60 de 6540 fotos
Artículo 1 de 3
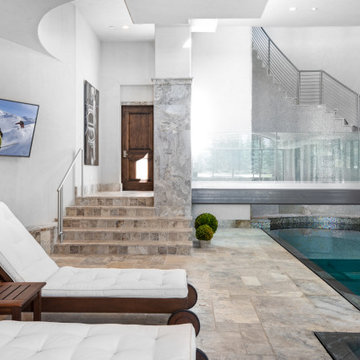
Ejemplo de piscinas y jacuzzis infinitos modernos grandes interiores y rectangulares con adoquines de piedra natural
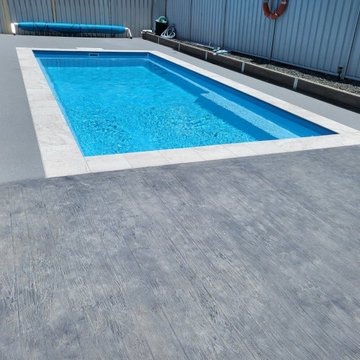
Award winning fiberglass swimming pools
South Brisbane and South East Queensland, Logan, Gold coast
With Complete Creative Constructions Whether you are looking for a fiberglass family pool, lap pool, swim spa or plunge pool, our team will work with you to find the right shape and size for your loving property. We have extensive years of experience helping homeowners choose their fiberglass swimming pools in South Brisbane and South East Queensland. If you are wanting to enhance and excite your backyard area with stunning and luxurious Pools alongside our all-in house glass Pool and of course.
With our extensive range of Fiberglass Pools and accessories,
we understand our clients’ needs and our team of local swimming pool builders know purchasing a swimming pool is a significant decision. We take you through the entire installation process also custom tailoring a solution that meets your needs and budget and providing you all details right from the start, so you know you are comfortable in making an informed and secure decision, with no hidden costs and critical surprises. We are confident from conception to completion we are with you each and every step of your new fiberglass swimming pool journey.
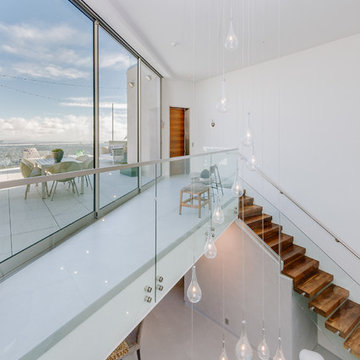
Imagen de balcones moderno extra grande con barandilla de varios materiales
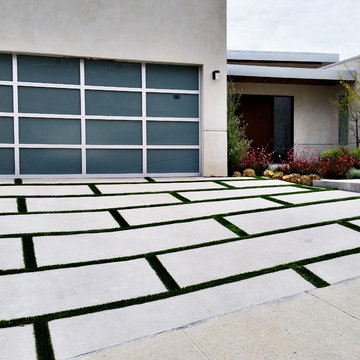
Diseño de jardín minimalista grande en verano en patio delantero con exposición total al sol y adoquines de hormigón
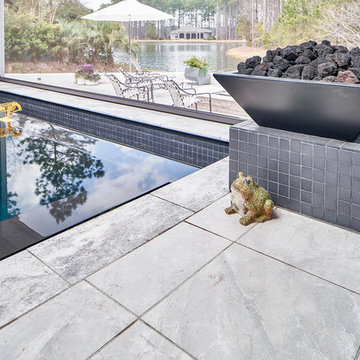
Love this infinity edge pool, which allows the water to spill over...therapeutic, very relaxing. 20 x 20 porcelain flooring. The pool edge is Bullnose Coping - softer edge, not sharp - and uses a 12 x 24 Turkish material in natural limestone. Charcoal briquette gas fire pits make the ambiance perfect and are constructed of 2 x 2 porcelain tile, Flat Black – inside of pool and for the pillars for the two fire pits. There is a 12 x 36 granite seat all around the interior of the pool; this is the area for overflow of water when the fountain is running.
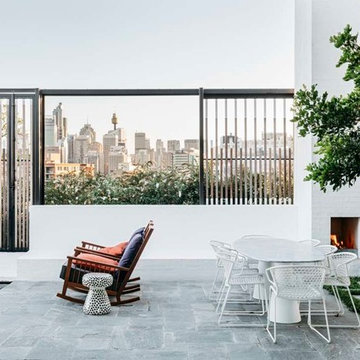
Architect: SJB http://www.sjb.com.au/
Landscape Designer: William Dangar http://www.williamdangar.com.au/
Photographer: Felix Forest http://www.felixforest.com/
Eco Outdoor Product: Endicott™ Split Stone https://www.ecooutdoor.com.au/products/natural-stone-flooring/split-stone/endicott/
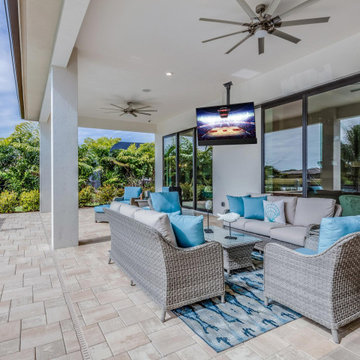
Covered, poolside modern outdoor patio with a Seura Shade Series Outdoor TV.
Foto de patio minimalista grande en patio trasero y anexo de casas con adoquines de piedra natural
Foto de patio minimalista grande en patio trasero y anexo de casas con adoquines de piedra natural
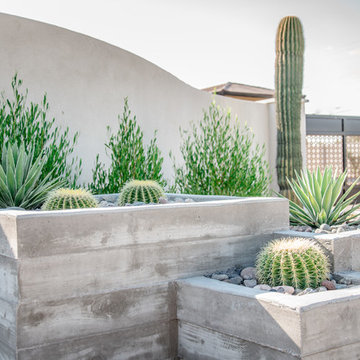
Custom concrete board-form planter box with cacti & agave.
Photo Credit: Hoopes Photography
Foto de jardín de secano moderno grande en patio delantero con exposición total al sol
Foto de jardín de secano moderno grande en patio delantero con exposición total al sol
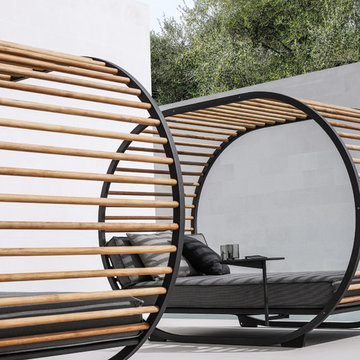
Create an outdoor oasis for relaxation with Gloster's Cradle. Designed by Henrik Pedersen, this lounger is indulgent for one and large enough for two. A powder coated aluminum frame is joined by solid teak horizontal slats to create a sense of enclosure while remaining open to the elements.
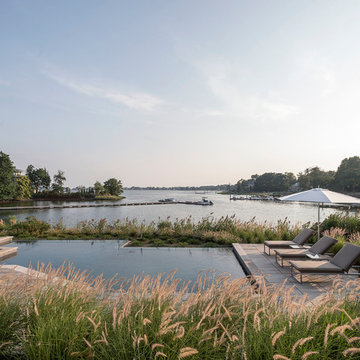
Foto de piscinas y jacuzzis naturales minimalistas de tamaño medio a medida en patio trasero con entablado
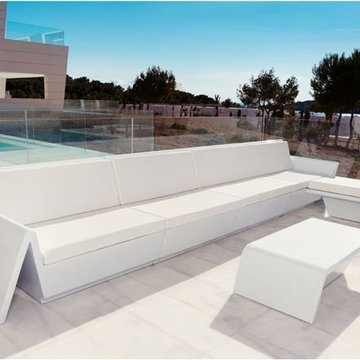
The contemporary design of the Rest sectional sofa is almost unlimited in the shapes and sizes it can form.
The sections include left or right arm, corner, center, and an ottoman/leg chaise. A matching lounge chair and coffee table are also available.
All frame pieces are made of rotationally molded of 100% recyclable polyethylene and resistant to extreme heat, cold and UV.
The frames are available with a matte or high gloss lacquer finish in several colors.
The cushion fabric is Silvertex, a 100% polyester fabric. It is resistant to sun fading, mildew, temperature extremes and abrasion.
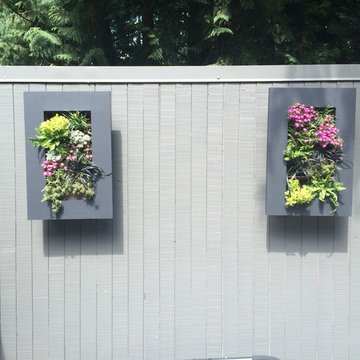
These living pictures are planted with sedum, grasses, and ferns.
Design and Photos by Ben Bowen of Ross NW Watergardens
Diseño de jardín moderno pequeño en patio trasero con jardín de macetas
Diseño de jardín moderno pequeño en patio trasero con jardín de macetas
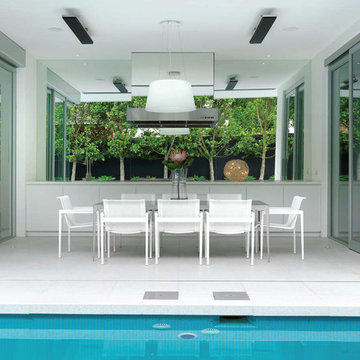
The design of this new four bedroom house provides a strong contemporary presence but also maintains a very private face to the street. Composed of simple elements, the ground floor is largely glass overhung by the first floor balconies framed in white, creating deep shadows at both levels. Adjustable white louvred screens to all balconies control sunlight and privacy, while maintaining the connection between inside and out.
Following a minimalist aesthetic, the building is almost totally white internally and externally, with small splashes of colour provided by furnishings and the vivid aqua pool that is visible from most rooms.
Parallel with the central hallway is the stair, seemingly cut from a block of white terrazzo. It glows with light from above, illuminating the sheets of glass suspended from the ceiling forming the balustrade.
The view from the central kitchen and family living areas is dominated by the pool. The long north facing terrace and garden become part of the house, multiplying the light within these rooms. The first floor contains bedrooms and a living area, all with direct access to balconies to the front or side overlooking the pool, which also provide shade for the ground floor windows.
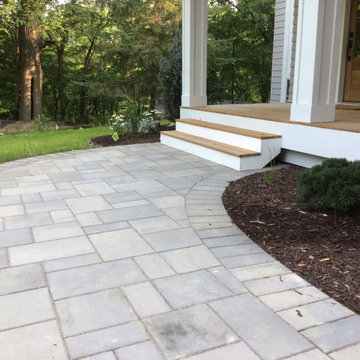
Diseño de jardín moderno de tamaño medio en patio delantero con camino de entrada y adoquines de hormigón
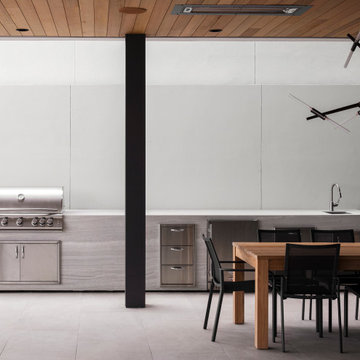
Louisa, San Clemente Coastal Modern Architecture
The brief for this modern coastal home was to create a place where the clients and their children and their families could gather to enjoy all the beauty of living in Southern California. Maximizing the lot was key to unlocking the potential of this property so the decision was made to excavate the entire property to allow natural light and ventilation to circulate through the lower level of the home.
A courtyard with a green wall and olive tree act as the lung for the building as the coastal breeze brings fresh air in and circulates out the old through the courtyard.
The concept for the home was to be living on a deck, so the large expanse of glass doors fold away to allow a seamless connection between the indoor and outdoors and feeling of being out on the deck is felt on the interior. A huge cantilevered beam in the roof allows for corner to completely disappear as the home looks to a beautiful ocean view and Dana Point harbor in the distance. All of the spaces throughout the home have a connection to the outdoors and this creates a light, bright and healthy environment.
Passive design principles were employed to ensure the building is as energy efficient as possible. Solar panels keep the building off the grid and and deep overhangs help in reducing the solar heat gains of the building. Ultimately this home has become a place that the families can all enjoy together as the grand kids create those memories of spending time at the beach.
Images and Video by Aandid Media.
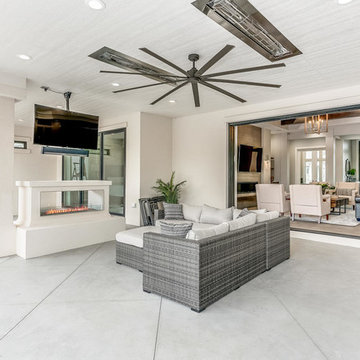
AEV
Foto de patio minimalista grande en patio trasero y anexo de casas con suelo de hormigón estampado
Foto de patio minimalista grande en patio trasero y anexo de casas con suelo de hormigón estampado
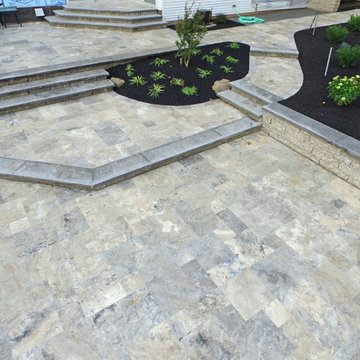
Dream backyard
This Amazing Dream Backyard Project features just about all the options you have ever dreamed about having in your very own backyard. We just recently completed this project and as you can tell from the video and photos below it’s quite the dream backyard. But dreams can came true, and for these homeowners they certainly have. So proud of our team for coming together and installing another amazing backyard paradise. The outdoor living area features everything from fire to water and includes multiple travertine patio areas, flagstone and travertine walkways, stone steps, pondless waterfall, landscape lighting, outdoor audio, fire pit, and landscaping. To think were the project came from a decrepit old deck to this beautiful work of art is almost unreal!
Travertine Patio and Fire Pit
The dream backyard project included the installation of various hardscape items including travertine patio, Seating walls, Steps, and walkways. The patio material is silver travertine laid in French pattern. The patio area is approximately 1,012 sq ft with antiqued finish and natural edge. All walls and steps are constructed using natural stone Semco ‘Cedar Ridge’ sawn wall stone. Caps and stair treads are constructed of natural stone ‘Chateau Limestone’ 2″ thick and 14″ deep, thermal top and rock faced edges. Cap stone for grill wall is 18″ wide polished and sealed top. Under grill area the patio is outdoor ‘wood look’ porcelain tile. A Semco ‘Cedar Ridge’ 57″ Fire Pit with Large Zentro ‘Smokeless’ insert is installed on the lower patio area. As of these pictures and this video the fire pit insert has yet to be installed. Sealing of Travertine surfaces using GST stain blocking sealer will be completed once the project is entirely finished. Stepping stone pathway to the side of the home is full color Pa Flagstone irregular steppers.
Landscaping
Landscape beds, plants, trees, edging and mulching was done around the entire back and side yards of the home using triple cut bark mulch. Plant variety and size specifications were all chosen by our amazing designer Wes. The landscaping portion of this project also included the grading, lawn repair, and seeding of all the areas damaged and disturbed during construction.
Pondless Waterfall
A 15′ pondless waterfall was installed into the new landscape to the side of the lower patio for maximum viewing. The waterfall features approximately 15 foot of stream with multiple waterfalls. Two side by side spillways merge into a wide stream with a small waterfall before turning and going into the final falls at the basin area. The Waterfall is outfitted with low voltage LED underwater landscape lighting throughout.
Outdoor Sound
The Outdoor Sound System installed was a TRU Audio 4 speaker system and 12″ outdoor hardscape subwoofer. This system also includes the amplifier which is located in the home owners basement as well as Apple Airport Express and Blue Tooth Connection.
Siding
Siding work to be completed is still unfinished as of the time this video and pictures were shot. Siding was removed and salvaged in areas need for the patio and electrical work. Siding in areas of new outdoor living space to include: new vinyl siding on entire rear kitchen/bathroom wall from top to bottom as well as Piecing in around lights and sliding door on adjacent wall and in back of garage.
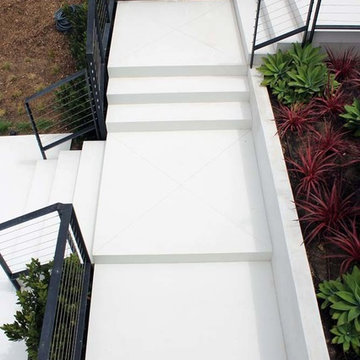
Diseño de patio moderno de tamaño medio sin cubierta en patio lateral con suelo de hormigón estampado
6.540 fotos de exteriores modernos blancos
3





