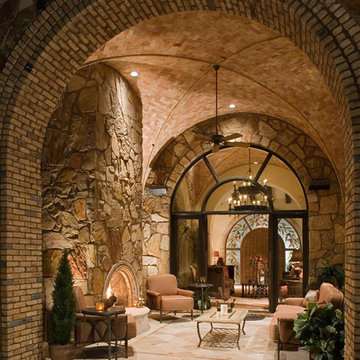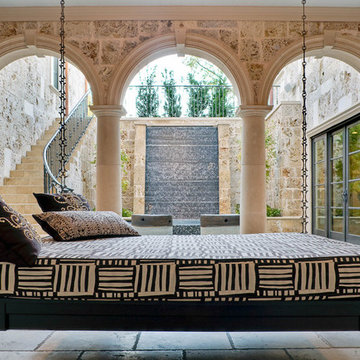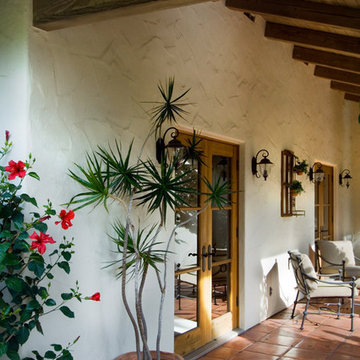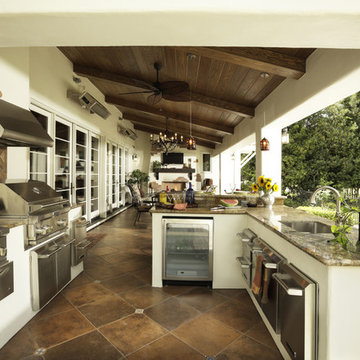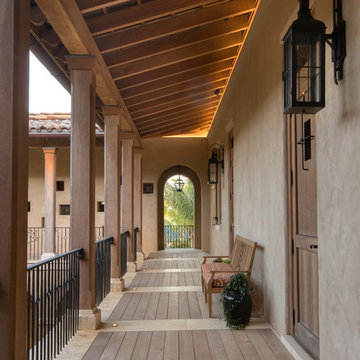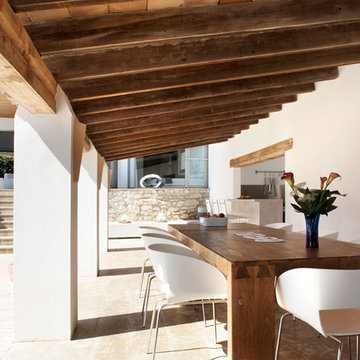Filtrar por
Presupuesto
Ordenar por:Popular hoy
101 - 120 de 11.544 fotos
Artículo 1 de 3
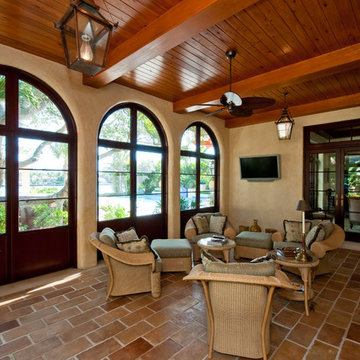
Enclosed patio with wood ceilings.
Modelo de terraza mediterránea de tamaño medio en patio trasero y anexo de casas con suelo de baldosas
Modelo de terraza mediterránea de tamaño medio en patio trasero y anexo de casas con suelo de baldosas
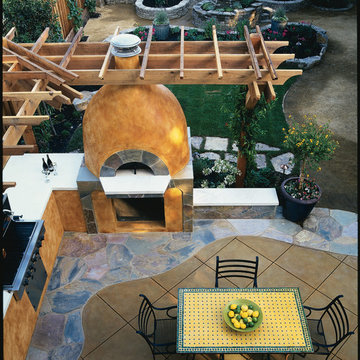
The backyard features a pizza oven with built-in seating, counter space and a grill for outdoor entertaining.
Diseño de patio mediterráneo grande en patio trasero con cocina exterior y adoquines de piedra natural
Diseño de patio mediterráneo grande en patio trasero con cocina exterior y adoquines de piedra natural
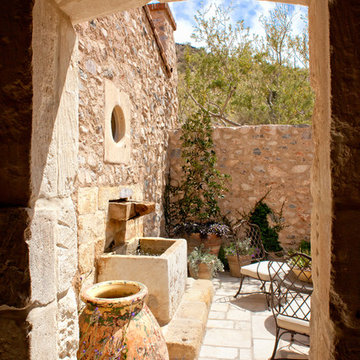
exterior spaces, petanque court, entry court
Diseño de patio mediterráneo en patio con fuente
Diseño de patio mediterráneo en patio con fuente
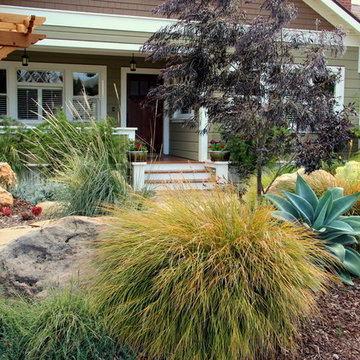
This San Luis Obispo retreat offers soft grasses, blooming euphorbias, and feathery palms, all championed by Agonis 'After Dark'. Garden co-designed by Gabriel Frank and Nick Wilkinson of Grow Nursery in Cambria, CA. Custom pergola by Ryan Allen of Allen Builders.
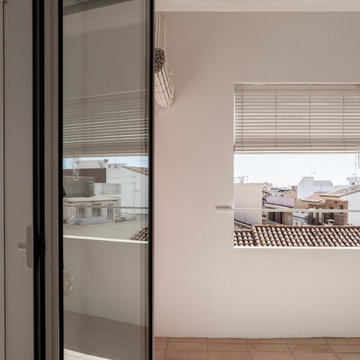
Milena Villalba
Diseño de terraza mediterránea de tamaño medio en azotea
Diseño de terraza mediterránea de tamaño medio en azotea
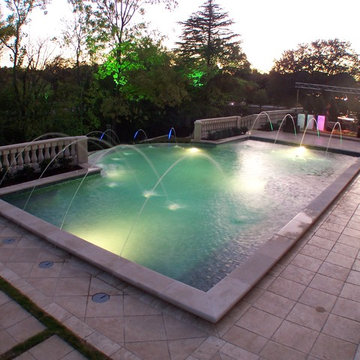
Formal, luxury style vanishing edge pool with tile deck, custom raised coping, built-in tanning ledge, and grass/tile patio.
Diseño de piscina con fuente infinita mediterránea grande rectangular en patio trasero con suelo de baldosas
Diseño de piscina con fuente infinita mediterránea grande rectangular en patio trasero con suelo de baldosas
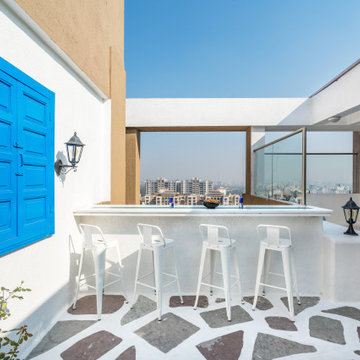
Project: THE YELLOW DOOR HOUSE
Location:Pune
Carpet Area: 2000 sq.ft
Type: 2 bhk Penthouse
Company: Between Walls
Designer: Natasha Shah
Photography courtesy: Inclined Studio (Maulik Patel)
This project started two year ago with a very defined brief. This is a weekend gateway penthouse of 2000 sq.ft (approx.) for our client Mr. Vishal Jain. The penthouse is a 2BHK with ample terrace space which is perfect to host parties and enjoy a nice chilly evening watching a movie overlooking the stars above.
The client was fascinated by his travel to Greece and wanted his holiday home to reflect his love for it. We explored the concepts and realised that it’s all about using local materials and being sustainable as far as possible in design. We visualised the space as a white space with yellows and blues and various patterns and textures. We had to give the client the experience of a holiday home that he admired keeping in mind that the vernacular design sense should still remain but with materials that were available in and around Pune.
We started selecting materials that were sustainable and handcrafted in our city majorly. We wanted to use local materials available in Pune in such a way that they looked different and we could achieve the effect that the client was looking for as an end product. Use of recyclable material was also done at a great extent as cost was a major factor, it being a vacation home. We reused the waste kota that was discarded on site as the terrace flooring and created a pattern out of it which replicated the old streets of Greece. The beds and seating we made in civil and finished with IPS. The staircase tread is made out of readymade tread-tiles and the risers are of printed tiles to pop in a little colour and the railing is made on-site from Teakwood and polished. All internal floorings and and dado’s are tiles. A blue dummy window has been reused from and repainted.
The main door is Painted yellow to bring in the cheerfulness and excitement. As we enter the living room everything around is in shades of white and then there are browns, yellows and blues splashed on the canvas. The jute carpet, the pots and the cane wall art are all handcrafted. The balcony connects to the living and kids room. A rocking chair has been placed there to unwind and relax. The light and shadow play that the ceiling bamboo performs throughout the day adds to a lot of character in the balcony. The kids room has been kept simple with just hanging ropes from the ceiling on the corners of the bed for it to connect to the outdoors and the rustic nature is continued from the living to kids room. The blue master bedroom door opens up to a very dramatic blue ceiling and white sheer space along with a cozy corner with a round jute carpet and bamboo wall art.
The terrace entrance door continuous to the yellow on door and its yellow tiles. The bar overlooks the beautiful sunset view. There are steps created as seating space to enjoy a movie projected on the front blank wall in the front. The seating is made in civil and is finished with IPS. The green wall make the space picture perfect.
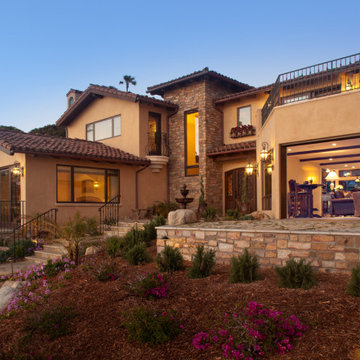
Jim Brady, photographer
Foto de jardín de secano mediterráneo grande en verano en ladera con muro de contención, adoquines de piedra natural y exposición total al sol
Foto de jardín de secano mediterráneo grande en verano en ladera con muro de contención, adoquines de piedra natural y exposición total al sol
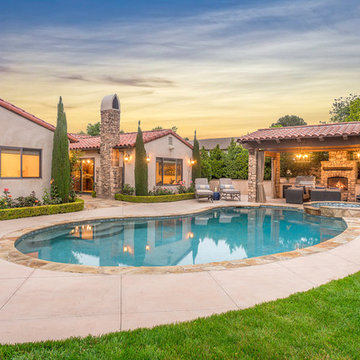
Every day is a vacation in this Thousand Oaks Mediterranean-style outdoor living paradise. This transitional space is anchored by a serene pool framed by flagstone and elegant landscaping. The outdoor living space emphasizes the natural beauty of the surrounding area while offering all the advantages and comfort of indoor amenities, including stainless-steel appliances, custom beverage fridge, and a wood-burning fireplace. The dark stain and raised panel detail of the cabinets pair perfectly with the El Dorado stone pulled throughout this design; and the airy combination of chandeliers and natural lighting produce a charming, relaxed environment.
Flooring:
Kitchen and Pool Areas: Concrete
Pool Surround: Flagstone
Light Fixtures: Chandelier
Stone/Masonry: El Dorado
Photographer: Tom Clary
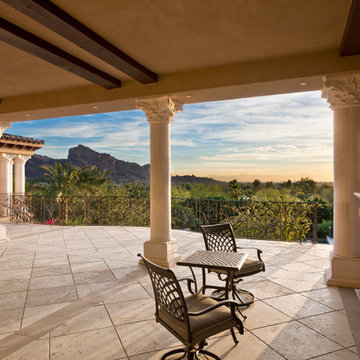
Imagen de terraza mediterránea extra grande en patio trasero y anexo de casas con brasero y suelo de baldosas
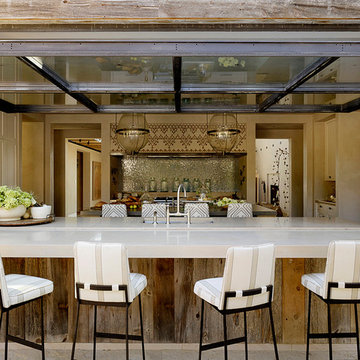
Highlighting this Sonoma County estate’s natural textures and colors, this wood and steel spiral staircase with floating catwalk adds an open and airy lofted touch to this beautiful rustic space. Reclaimed wood accents throughout the home, a pivoting garage window to open the dining room to the outdoors, and custom light fixtures complete this home’s modern country feel.
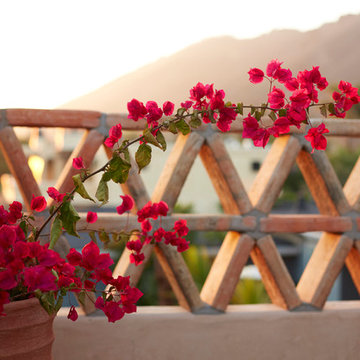
Chris Leschinsky
Modelo de jardín mediterráneo de tamaño medio en patio trasero con brasero, exposición parcial al sol y adoquines de hormigón
Modelo de jardín mediterráneo de tamaño medio en patio trasero con brasero, exposición parcial al sol y adoquines de hormigón
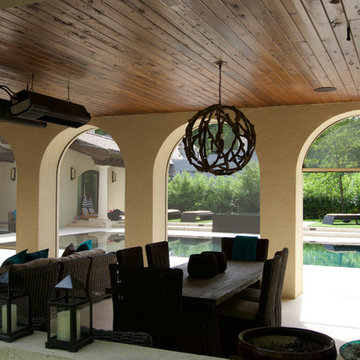
A private residence in Atlanta, Georgia.
Retractable motorized screens by Phantom Screens are recessed into the arches of the covered patio, creating an enclosed outdoor living space when in use. Delivering protection from the sun and the bugs, the screens maintain connectivity to the outdoors.
Photo credit: Phantom Screens
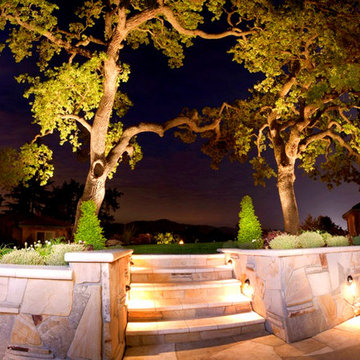
Diseño de camino de jardín mediterráneo grande en verano en patio trasero con jardín francés, exposición reducida al sol y adoquines de piedra natural
11.544 fotos de exteriores mediterráneos marrones
6





