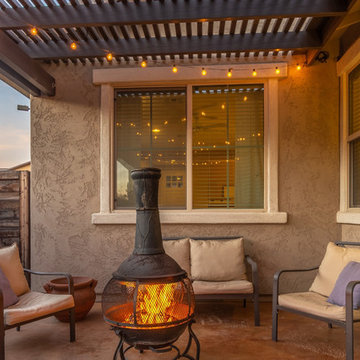Filtrar por
Presupuesto
Ordenar por:Popular hoy
81 - 100 de 1784 fotos
Artículo 1 de 3
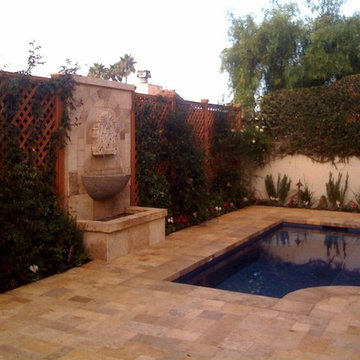
Product: Authentic Thick Limestone Pool Coping elements for pool edge
Ancient Surfaces
Contacts: (212) 461-0245
Email: Sales@ancientsurfaces.com
Website: www.AncientSurfaces.com
The design of external living spaces is known as the 'Al Fresco' space design as it is called in Italian. 'Al Fresco' translates in 'the open' or 'the cool/fresh exterior'. Customizing a contemporary swimming pool or spa into a traditional Italian Mediterranean pool can be easily achieved by selecting one of our most prized surfaces, 'The Foundation Slabs' pool coping Oolitic planks.
The ease and cosines of this outdoor Mediterranean pool and spa experience will evoke in most a feeling of euphoria and exultation that on only gets while being surrounded with the pristine beauty of nature. This powerful feeling of unison with all has been known in our early recorded human history thought many primitive civilizations as a way to get people closer to the ultimate truth. A very basic but undisputed truth and that's that we are all connected to the great mother earth and to it's powerful life force that we are all a part of...
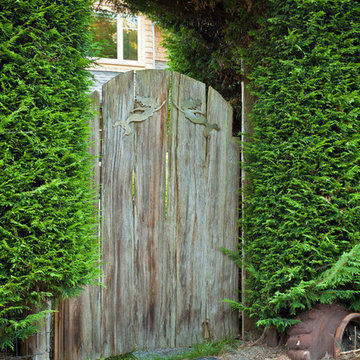
Creative custom rustic wood gate with laser-cut stainless steel mermaids welcoming you to the space. This garden gate is surrounded by a 40+ year old cedar hedge.
Bright Idea Photography
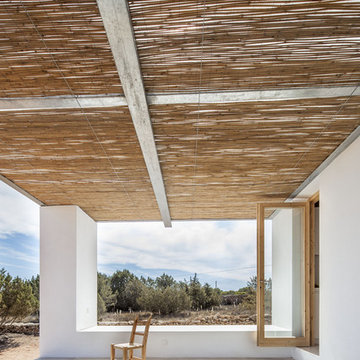
Can Xomeu Rita es una pequeña vivienda que toma el nombre de la finca tradicional del interior de la isla de Formentera donde se emplaza. Su ubicación en el territorio responde a un claro libre de vegetación cercano al campo de trigo y avena existente en la parcela, donde la alineación con las trazas de los muros de piedra seca existentes coincide con la buena orientación hacia el Sur así como con un área adecuada para recuperar el agua de lluvia en un aljibe.
La sencillez del programa se refleja en la planta mediante tres franjas que van desde la parte más pública orientada al Sur con el acceso y las mejores visuales desde el porche ligero, hasta la zona de noche en la parte norte donde los dormitorios se abren hacia levante y poniente. En la franja central queda un espacio diáfano de relación, cocina y comedor.
El diseño bioclimático de la vivienda se fundamenta en el hecho de aprovechar la ventilación cruzada en el interior para garantizar un ambiente fresco durante los meses de verano, gracias a haber analizado los vientos dominantes. Del mismo modo la profundidad del porche se ha dimensionado para que permita los aportes de radiación solar en el interior durante el invierno y, en cambio, genere sombra y frescor en la temporada estival.
El bajo presupuesto con que contaba la intervención se manifiesta también en la tectónica del edificio, que muestra sinceramente cómo ha sido construido. Termoarcilla, madera de pino, piedra caliza y morteros de cal permanecen vistos como acabados conformando soluciones constructivas transpirables que aportan más calidez, confort y salud al hogar.
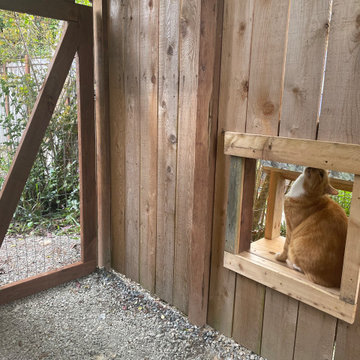
A catio in the side yard with a bay window into the neighbors garden. The low setting keeps the area private for the humans.
Foto de jardín pequeño en patio lateral con con madera
Foto de jardín pequeño en patio lateral con con madera
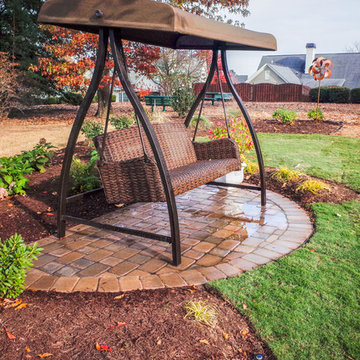
Stephen Pettit
Foto de patio de estilo americano pequeño sin cubierta en patio trasero con adoquines de ladrillo
Foto de patio de estilo americano pequeño sin cubierta en patio trasero con adoquines de ladrillo
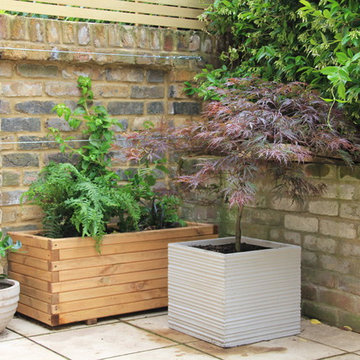
Acer, Hydrangea, Ferns and Hellebores in complementary planters
Imagen de jardín contemporáneo pequeño en otoño en patio con jardín de macetas y exposición parcial al sol
Imagen de jardín contemporáneo pequeño en otoño en patio con jardín de macetas y exposición parcial al sol
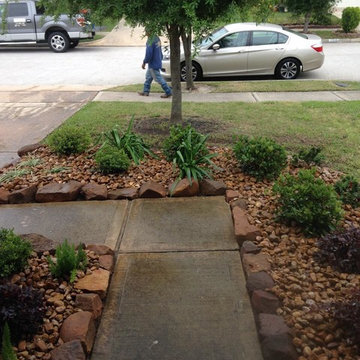
Small Landscape near front entryway to create an inviting passageway to your front door, also adds to your curb appeal. Bull rock placed instead of mulch for a even more appealing look.
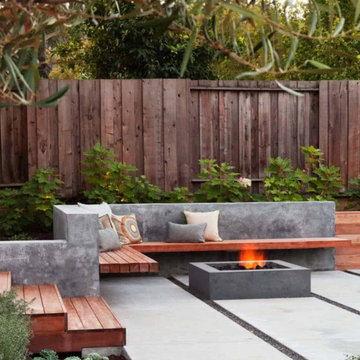
We were contacted by a property developer to create a cozy and relaxing socializing spot for this newly remodeled Westchester home. This project was completed in 2 weeks and turned out stunning! Let us know how we can help you turn your yard into a gathering place for years to come.
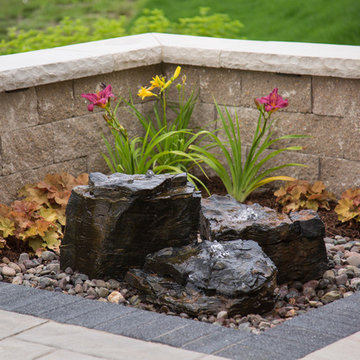
The Pagoda Fountain Rock Kit includes all that you will need to complete a beautiful water feature!
Aquascape Pagoda Fountain Rocks incorporate the sights and sounds of water to any environment by providing a unique, natural stone water feature that can be easily tied into any yard or landscape. This kit comes complete for a simple and professional installation
Each stone is unique in shape, color, and texture and the layered formation of the stones creates a beautiful rippling effect as water runs back into the basin.
The set contains one large, one medium, and one small rock, allowing for an aesthetically-balanced feature. Our Pagoda Fountain Rocks are core-drilled for easy installation and recessed for use with our Aquascape Fountain Accent Light. The kit includes the Large AquaBasin, Ultra 2000 pump and Kink-Free pipe for simple installation.
Kit includes:
Natural Pagoda Rock - Set of 3 (S, M and L)
(1) Large AquaBasin Water Reservoir
(1) Ultra 2000 GPH Pump
10-feet of kink-free pipe
Pagoda Rock Sizes*:
9" Diameter x 9" H
14" Diameter x 12" H
16" Diameter x 14" H
*Each stone is a handcrafted so sizes will vary.

I built this on my property for my aging father who has some health issues. Handicap accessibility was a factor in design. His dream has always been to try retire to a cabin in the woods. This is what he got.
It is a 1 bedroom, 1 bath with a great room. It is 600 sqft of AC space. The footprint is 40' x 26' overall.
The site was the former home of our pig pen. I only had to take 1 tree to make this work and I planted 3 in its place. The axis is set from root ball to root ball. The rear center is aligned with mean sunset and is visible across a wetland.
The goal was to make the home feel like it was floating in the palms. The geometry had to simple and I didn't want it feeling heavy on the land so I cantilevered the structure beyond exposed foundation walls. My barn is nearby and it features old 1950's "S" corrugated metal panel walls. I used the same panel profile for my siding. I ran it vertical to math the barn, but also to balance the length of the structure and stretch the high point into the canopy, visually. The wood is all Southern Yellow Pine. This material came from clearing at the Babcock Ranch Development site. I ran it through the structure, end to end and horizontally, to create a seamless feel and to stretch the space. It worked. It feels MUCH bigger than it is.
I milled the material to specific sizes in specific areas to create precise alignments. Floor starters align with base. Wall tops adjoin ceiling starters to create the illusion of a seamless board. All light fixtures, HVAC supports, cabinets, switches, outlets, are set specifically to wood joints. The front and rear porch wood has three different milling profiles so the hypotenuse on the ceilings, align with the walls, and yield an aligned deck board below. Yes, I over did it. It is spectacular in its detailing. That's the benefit of small spaces.
Concrete counters and IKEA cabinets round out the conversation.
For those who could not live in a tiny house, I offer the Tiny-ish House.
Photos by Ryan Gamma
Staging by iStage Homes
Design assistance by Jimmy Thornton
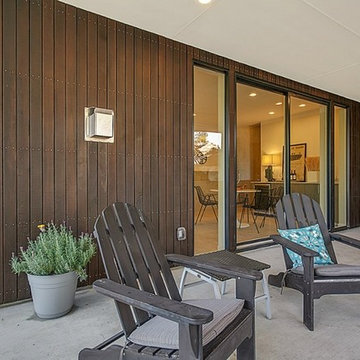
Imagen de patio moderno pequeño en patio trasero y anexo de casas con losas de hormigón
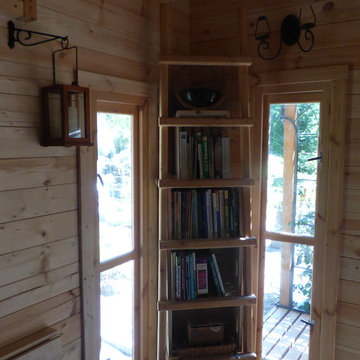
Ken Rury
Ejemplo de jardín rústico pequeño en patio trasero con exposición parcial al sol y adoquines de piedra natural
Ejemplo de jardín rústico pequeño en patio trasero con exposición parcial al sol y adoquines de piedra natural
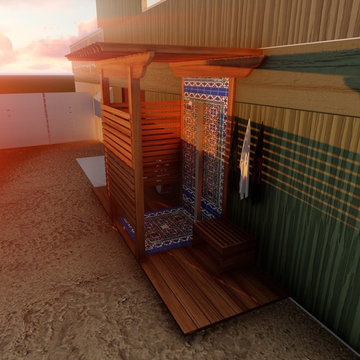
Red Mangaris at sunset
Diseño de patio de estilo americano pequeño en patio lateral con ducha exterior, adoquines de hormigón y pérgola
Diseño de patio de estilo americano pequeño en patio lateral con ducha exterior, adoquines de hormigón y pérgola
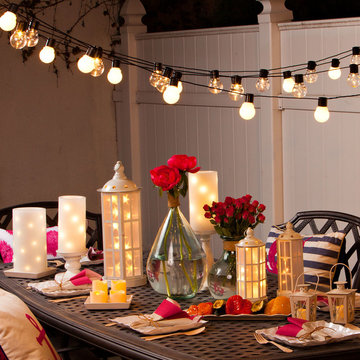
Add charm to any outdoor event with a mix flameless candles and battery-operated string lighting. A great value and hazard free, our collection of lit outdoor decor can help any event come to life!
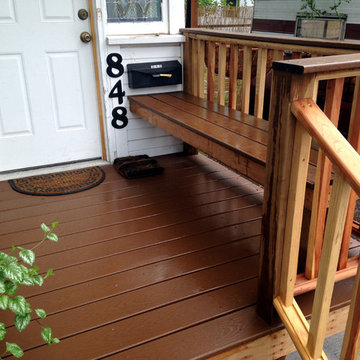
Stephen Kurtenbach
Ejemplo de terraza de estilo americano pequeña en patio delantero con entablado
Ejemplo de terraza de estilo americano pequeña en patio delantero con entablado
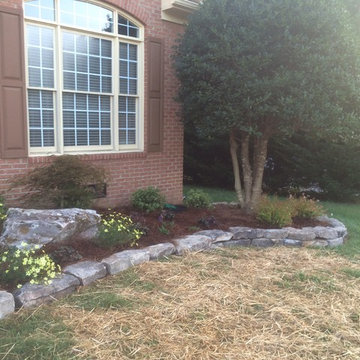
Ryan Hanks
Foto de jardín clásico pequeño en patio delantero con muro de contención y adoquines de hormigón
Foto de jardín clásico pequeño en patio delantero con muro de contención y adoquines de hormigón
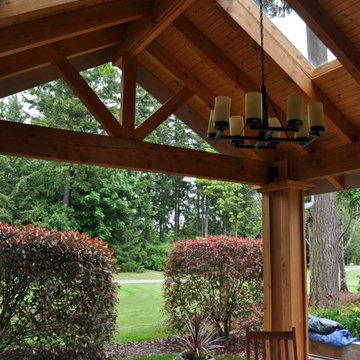
Covered living space on a golf course.
This beautiful house on a golf course had it all, almost.. What was it lacking?.. An outdoor living space! This 224 square foot addition is what every house in Washington needs. Escape the rain and still have space to read a book or enjoy a family meal outside while staying dry. I think this space is pretty keen and I hope you do to.
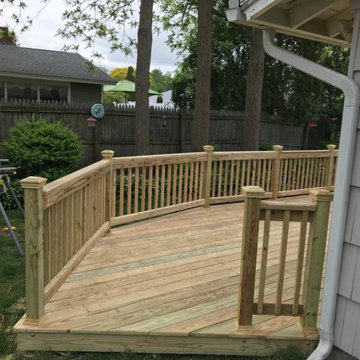
Foto de terraza de estilo americano pequeña sin cubierta en patio trasero con privacidad
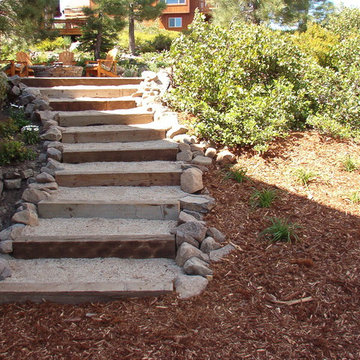
Modelo de pista deportiva descubierta clásica de tamaño medio en patio trasero con adoquines de piedra natural
1.784 fotos de exteriores marrones
5





