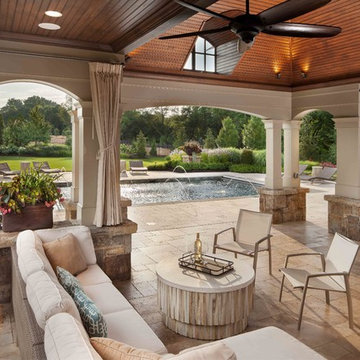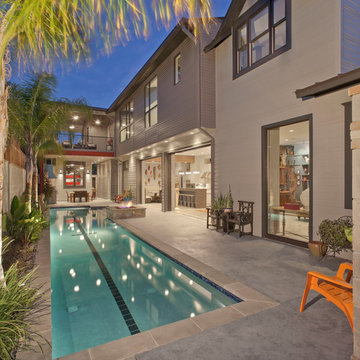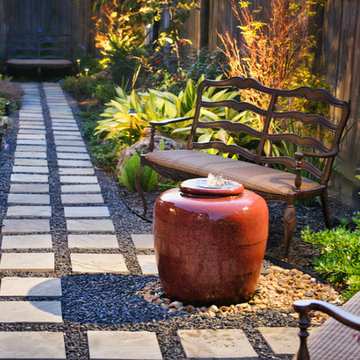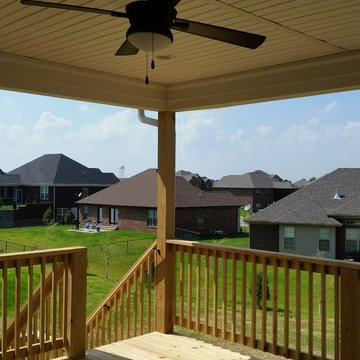Filtrar por
Presupuesto
Ordenar por:Popular hoy
121 - 140 de 43.407 fotos
Artículo 1 de 3
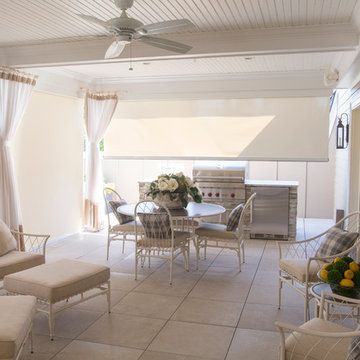
phone credit: Olga Belinskiy Photography
Imagen de patio clásico de tamaño medio en patio trasero y anexo de casas con cocina exterior y adoquines de hormigón
Imagen de patio clásico de tamaño medio en patio trasero y anexo de casas con cocina exterior y adoquines de hormigón
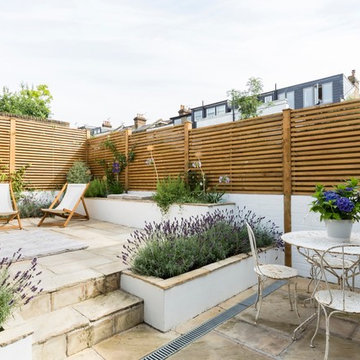
The rear of the property has been completely redone. The rear and side brick facades have been painted white. New aluminium framed doors and windows open the kitchen and dining area onto the garden. The garden has been landscaped with limestone levels, steps and rendered raised planters. A hand made timber slatted fence gives the needed privacy.
Photography by Chris Snook

TREX Pergolas can look just like wood but perform much better for a maintenance free experience for years. Although there are standard kits like 12' x 16' (etc), we can also custom design something totally unique to you!
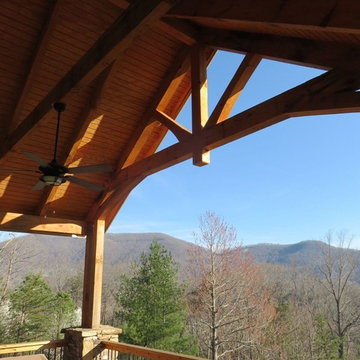
Imagen de terraza de estilo americano grande en patio trasero y anexo de casas con cocina exterior
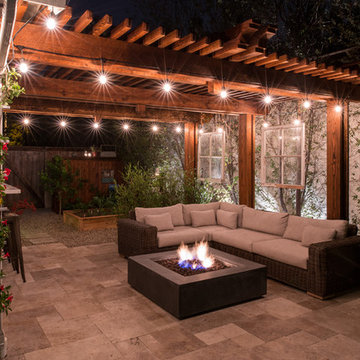
Klee Van Hamersveld
Modelo de patio contemporáneo de tamaño medio en patio trasero con brasero, suelo de baldosas y pérgola
Modelo de patio contemporáneo de tamaño medio en patio trasero con brasero, suelo de baldosas y pérgola

Mangaris wood privacy screen with changing widths to add interest. Porch wood screen blocks barbeque from deck patio view.
Photo by Katrina Coombs
Diseño de patio contemporáneo de tamaño medio en patio trasero con cocina exterior, entablado y pérgola
Diseño de patio contemporáneo de tamaño medio en patio trasero con cocina exterior, entablado y pérgola
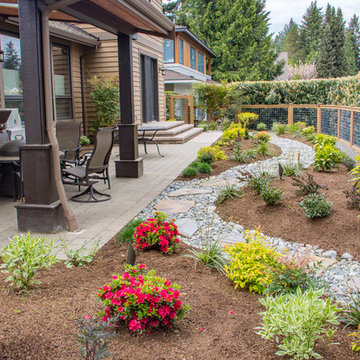
The main goals of this project was to make it more usable and enjoyable for the owner, to reduce maintenance and to created a covered area for enjoyment year-round. This design also kept the family's new puppy in mind - fencing it in for safety and planting with careful consideration of plants that are safe for dogs. The winding pathway for humans is reminiscent of a stream bed and there is also a narrow perimeter fence specifically for the pup!
Ben Park

Modelo de patio tradicional de tamaño medio en patio trasero con adoquines de piedra natural y pérgola
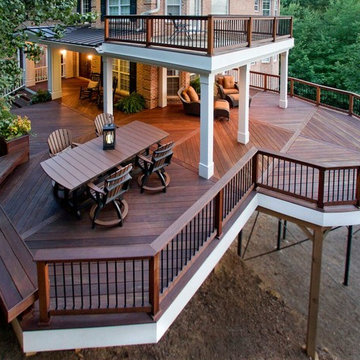
Beautiful double deck and porch with white columns and brazilian hardwood in Marietta, Georgia. Overlooks wooded area in a valley.
At Atlanta Porch & Patio we are dedicated to building beautiful custom porches, decks, and outdoor living spaces throughout the metro Atlanta area. Our mission is to turn our clients’ ideas, dreams, and visions into personalized, tangible outcomes. Clients of Atlanta Porch & Patio rest easy knowing each step of their project is performed to the highest standards of honesty, integrity, and dependability. Our team of builders and craftsmen are licensed, insured, and always up to date on trends, products, designs, and building codes. We are constantly educating ourselves in order to provide our clients the best services at the best prices.
We deliver the ultimate professional experience with every step of our projects. After setting up a consultation through our website or by calling the office, we will meet with you in your home to discuss all of your ideas and concerns. After our initial meeting and site consultation, we will compile a detailed design plan and quote complete with renderings and a full listing of the materials to be used. Upon your approval, we will then draw up the necessary paperwork and decide on a project start date. From demo to cleanup, we strive to deliver your ultimate relaxation destination on time and on budget.
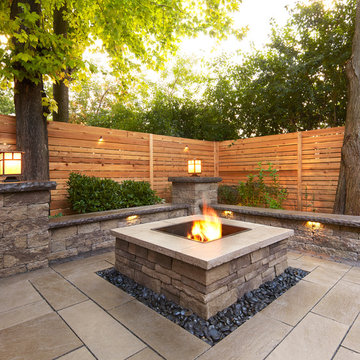
Traditional Style Fire Feature - the Prescott Fire Pit - using Techo-Bloc's Prescott wall & Piedimonte cap.
Diseño de patio tradicional grande sin cubierta en patio trasero con brasero y adoquines de piedra natural
Diseño de patio tradicional grande sin cubierta en patio trasero con brasero y adoquines de piedra natural
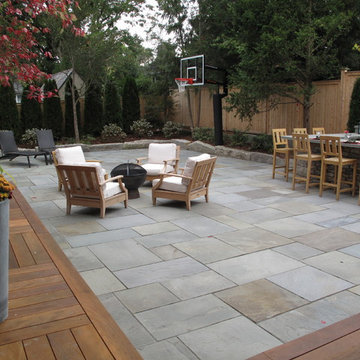
Welcome to Providence's historic East Side. This homeowner hired Magma to design and build a patio and dining space for indoor-outdoor living. This urban lot also needed to provide recreational opportunities such as a basketball hoop and tree swing for their young son. Magma incorporated traditional hardscape materials such as salvaged granite, full color bluestone, and New England fieldstone to compliment the home's exterior.
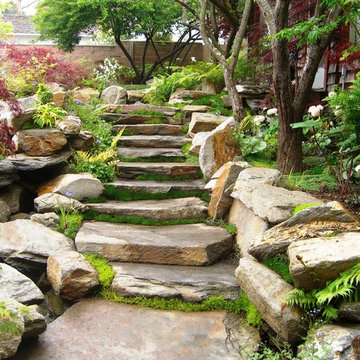
A pond and stream are hidden along these steps. Backyard steps utilize large flagstone pieces. Irish moss, blue star creeper, scotch moss, and mini mondo grass are a few of the plants growing between the stones. This yard has over 60 Japanese Maples and lots of ferns, ligularias, hydrangeas, and other shade plants
Erik Jones
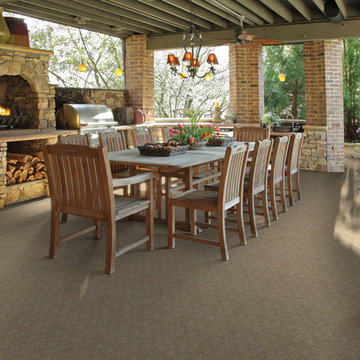
Ejemplo de patio actual grande en patio trasero con cocina exterior, adoquines de piedra natural y pérgola
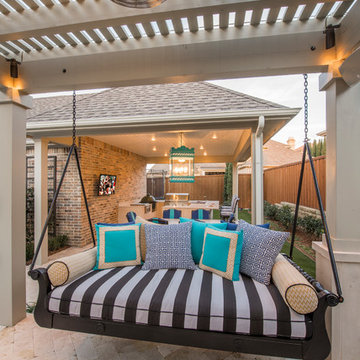
Photography: Wade Griffith
Ejemplo de patio tradicional renovado de tamaño medio en patio trasero y anexo de casas con cocina exterior y adoquines de piedra natural
Ejemplo de patio tradicional renovado de tamaño medio en patio trasero y anexo de casas con cocina exterior y adoquines de piedra natural
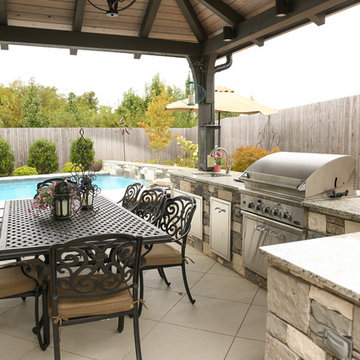
Foto de patio contemporáneo grande en patio trasero con cocina exterior, losas de hormigón y pérgola
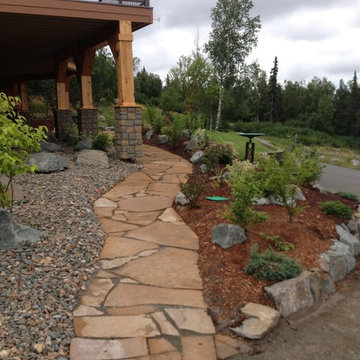
Modelo de jardín de estilo americano grande en primavera en patio trasero con exposición total al sol y adoquines de piedra natural
43.407 fotos de exteriores marrones en patio trasero
7





