23.829 fotos de exteriores marrones con todos los revestimientos
Filtrar por
Presupuesto
Ordenar por:Popular hoy
81 - 100 de 23.829 fotos
Artículo 1 de 3

Modelo de patio tradicional grande en patio trasero con cocina exterior, adoquines de piedra natural y cenador
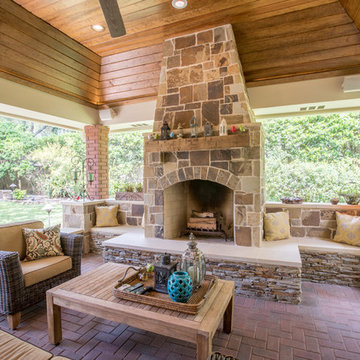
Photos by Brad Adcock
Foto de patio tradicional de tamaño medio en patio trasero y anexo de casas con cocina exterior y adoquines de ladrillo
Foto de patio tradicional de tamaño medio en patio trasero y anexo de casas con cocina exterior y adoquines de ladrillo
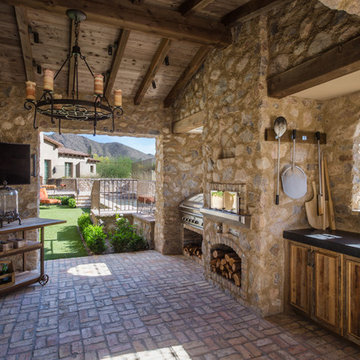
The outdoor kitchen features a gas-fired commercial pizza oven, 54" Wolf barbecue grill, soapstone counters, reclaimed barn wood cabinets, and exterior sink. The space is enclosed with aged wood beams, wood decking, wrought iron window grilles, and chicago common brick hardscape.
Design Principal: Gene Kniaz, Spiral Architects; General Contractor: Eric Linthicum, Linthicum Custom Builders

Nestled next to a mountain side and backing up to a creek, this home encompasses the mountain feel. With its neutral yet rich exterior colors and textures, the architecture is simply picturesque. A custom Knotty Alder entry door is preceded by an arched stone column entry porch. White Oak flooring is featured throughout and accentuates the home’s stained beam and ceiling accents. Custom cabinetry in the Kitchen and Great Room create a personal touch unique to only this residence. The Master Bathroom features a free-standing tub and all-tiled shower. Upstairs, the game room boasts a large custom reclaimed barn wood sliding door. The Juliette balcony gracefully over looks the handsome Great Room. Downstairs the screen porch is cozy with a fireplace and wood accents. Sitting perpendicular to the home, the detached three-car garage mirrors the feel of the main house by staying with the same paint colors, and features an all metal roof. The spacious area above the garage is perfect for a future living or storage area.
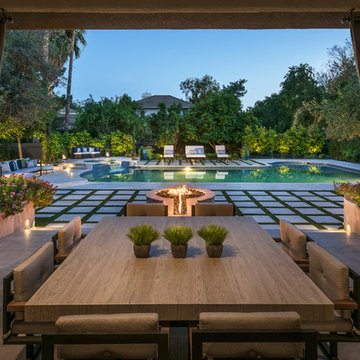
Mark Boisclair Photography
Ejemplo de patio contemporáneo en patio trasero con brasero y cenador
Ejemplo de patio contemporáneo en patio trasero con brasero y cenador
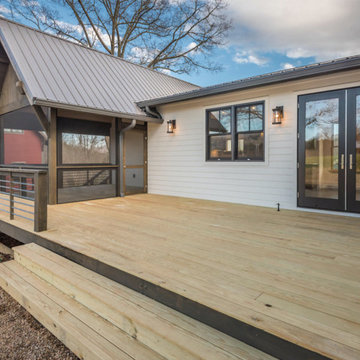
Perfectly settled in the shade of three majestic oak trees, this timeless homestead evokes a deep sense of belonging to the land. The Wilson Architects farmhouse design riffs on the agrarian history of the region while employing contemporary green technologies and methods. Honoring centuries-old artisan traditions and the rich local talent carrying those traditions today, the home is adorned with intricate handmade details including custom site-harvested millwork, forged iron hardware, and inventive stone masonry. Welcome family and guests comfortably in the detached garage apartment. Enjoy long range views of these ancient mountains with ample space, inside and out.
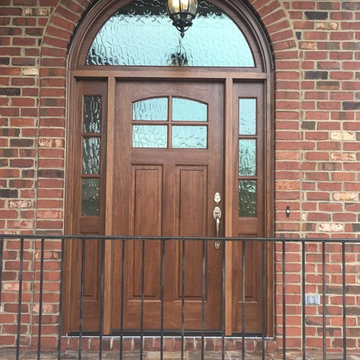
Diseño de terraza tradicional de tamaño medio en patio delantero y anexo de casas con adoquines de ladrillo y iluminación
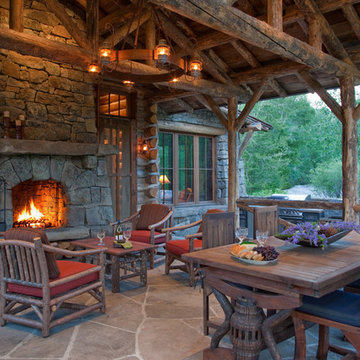
Ejemplo de patio rústico grande en patio trasero y anexo de casas con cocina exterior y adoquines de piedra natural
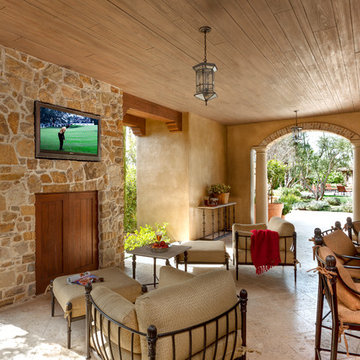
Imagen de patio mediterráneo grande en patio lateral y anexo de casas con brasero y suelo de baldosas
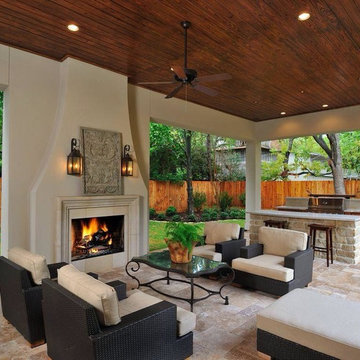
Diseño de patio mediterráneo grande en patio trasero y anexo de casas con brasero y suelo de baldosas
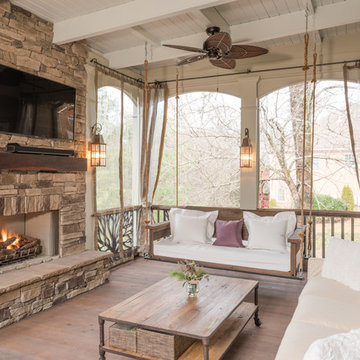
The Porch Company designed and built this porch adding our Barnwood Bedswing, All Season Curtains, Branches Railings and Barnwood mantel.
Swing available at porchco.com/products/bed-swings/
Railings available at porchco.com/products/railings/
Photo by J. Paul Moore Photography

Ejemplo de terraza tradicional renovada grande en patio trasero con pérgola
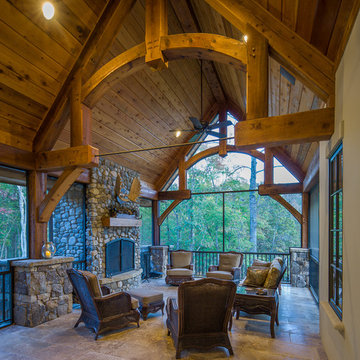
Copyright 2016 Carolina Timberworks
Modelo de terraza rural grande en patio trasero y anexo de casas con brasero y suelo de baldosas
Modelo de terraza rural grande en patio trasero y anexo de casas con brasero y suelo de baldosas
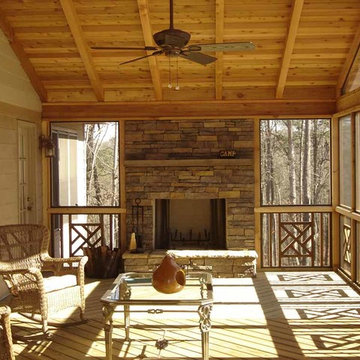
Modelo de porche cerrado tradicional de tamaño medio en patio trasero y anexo de casas con entablado
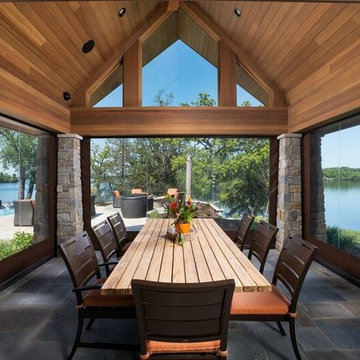
Diseño de terraza tradicional grande en patio trasero y anexo de casas con cocina exterior y suelo de baldosas
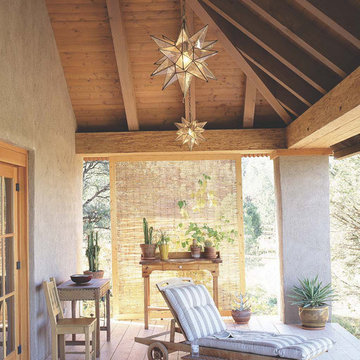
Bed can be rolled outside to front porch for al fresco sleeping.
Spears Horn Architects
Photo by Lisa Romerein
Published in Sunset Magazine
http://www.spearshorn.com/images/Publications/sunset%202005.pdf
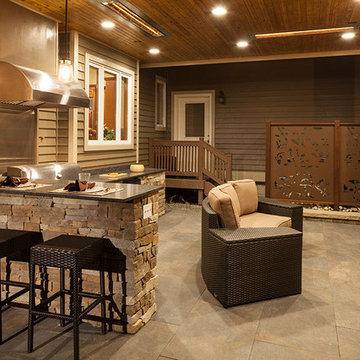
This beautiful outdoor space was designed to replace a shady, largely unused space in our client's backyard. We transformed a small, exposed aggregate patio into an expansive covered outdoor room complete with a gas fireplace and an elaborate outdoor kitchen and bar seating area. The additional open patio space takes advantage of views out to a waterfall and greenery beyond.
William Wright Photography
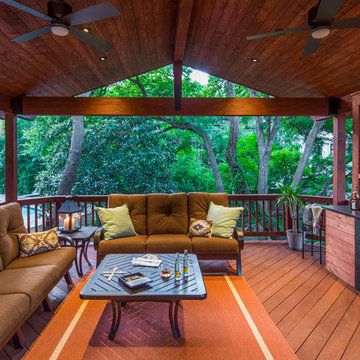
dimmable LED lighting • bio fuel fireplace • ipe • redwood • glulam • cedar to match existing • granite bar • photography by Tre Dunham
Foto de terraza actual de tamaño medio en patio trasero y anexo de casas con brasero
Foto de terraza actual de tamaño medio en patio trasero y anexo de casas con brasero
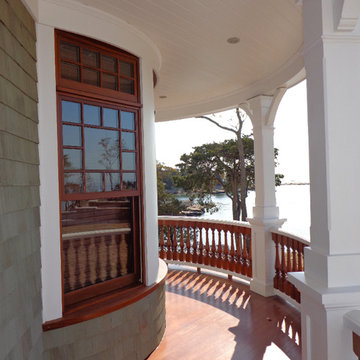
This wraparound porch offers the perfect location to find shelter from the midday sun, enjoy a cool drink, and take in panoramic views of Long Island Sound.
Jim Fiora Photography LLC
23.829 fotos de exteriores marrones con todos los revestimientos
5





