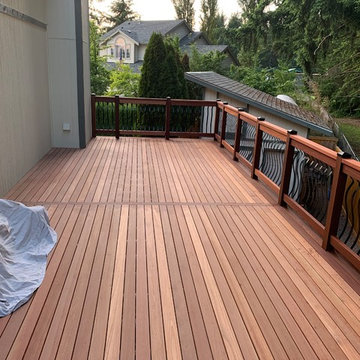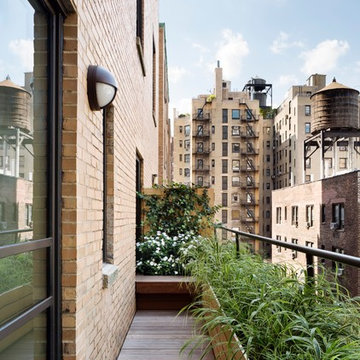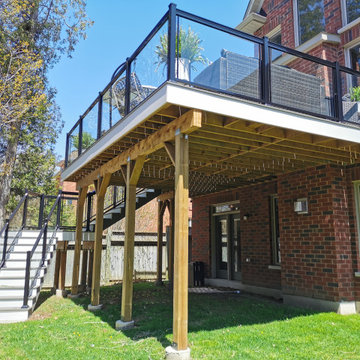2.167 fotos de exteriores marrones con todos los materiales para barandillas
Filtrar por
Presupuesto
Ordenar por:Popular hoy
101 - 120 de 2167 fotos
Artículo 1 de 3
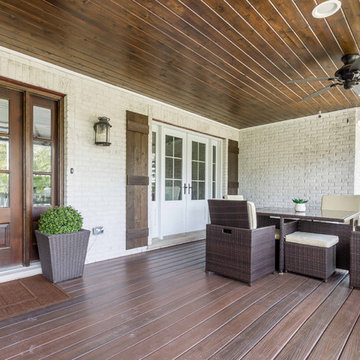
This 1990s brick home had decent square footage and a massive front yard, but no way to enjoy it. Each room needed an update, so the entire house was renovated and remodeled, and an addition was put on over the existing garage to create a symmetrical front. The old brown brick was painted a distressed white.
The 500sf 2nd floor addition includes 2 new bedrooms for their teen children, and the 12'x30' front porch lanai with standing seam metal roof is a nod to the homeowners' love for the Islands. Each room is beautifully appointed with large windows, wood floors, white walls, white bead board ceilings, glass doors and knobs, and interior wood details reminiscent of Hawaiian plantation architecture.
The kitchen was remodeled to increase width and flow, and a new laundry / mudroom was added in the back of the existing garage. The master bath was completely remodeled. Every room is filled with books, and shelves, many made by the homeowner.
Project photography by Kmiecik Imagery.
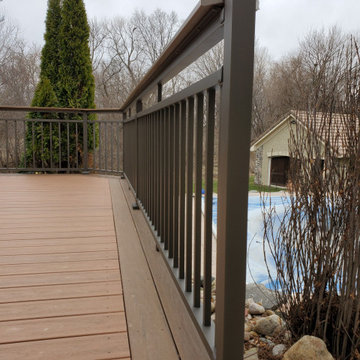
This deck was a Deck Resurface Project with a Stair and Stair Landing Change. The original deck design had an odd middle stair landing with (2) sets of stairs from a single landing. It created an awkward area. Also the original decking was Cedar which had many soft spots. We tore off the old decking and installed new Composite Decking, then redesigned the main stairs with a landing that resembled a bridge which made it more comfortable to walk from the main deck to the hot tub area below. The house was a Tuscany style house, so we wanted the colors and railing style to go along with the house’s theme. The decking we used was Timbertech’s PVC Capped Composite Decking. The main color was Antigua Gold and then accented with a double picture frame of Antique Palm. The railing was upgraded to the Westbury’s Full Aluminum Railing with the Tuscany Series (Double Top Rail). Also because it was next to the pool, we added a Drink Rail to the top of the rail so there would be an easy way to hold your drink while standing at the rail looking at the pool. The total deck design became more simple design which turned out great with the style and usability of the outdoor space. We built this deck in the Winter, so now it’s all ready for the Pool Season of 2019!!
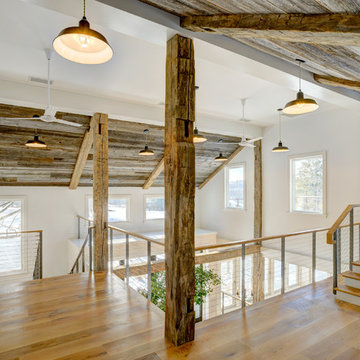
Keuka Studios, inc. - Cable Railing and Stair builder,
Whetstone Builders, Inc. - GC,
James Dixon - Architect,
Kast Photographic - Photography
Modelo de balcones campestre con barandilla de cable
Modelo de balcones campestre con barandilla de cable
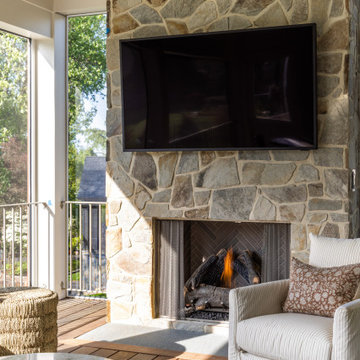
In this transitional home, a screened porch flanks the living room. A glass nana wall allows for indoor/ outdoor entertaining.
Ejemplo de porche cerrado de tamaño medio en patio trasero y anexo de casas con entablado y barandilla de metal
Ejemplo de porche cerrado de tamaño medio en patio trasero y anexo de casas con entablado y barandilla de metal
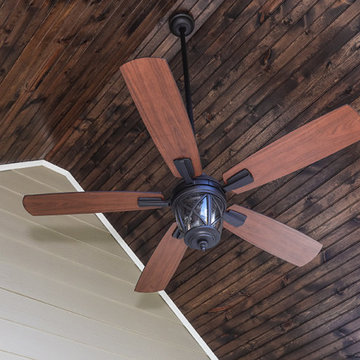
Avalon Screened Porch Addition and Shower Repair
Diseño de porche cerrado clásico de tamaño medio en patio trasero y anexo de casas con losas de hormigón y barandilla de madera
Diseño de porche cerrado clásico de tamaño medio en patio trasero y anexo de casas con losas de hormigón y barandilla de madera
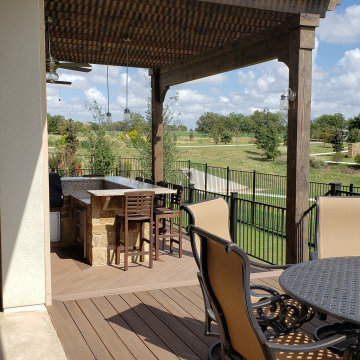
Our clients wanted the dramatic look of a pergola for their kitchen with additional coverage for shade and protection from rain, too. A pergola over a specific section sets off that area and defines it as an outdoor room. As you may know, some pergolas provide more shade than others. It all depends on the pergola design. This large two-beam pergola, attached to the house, is designed for shade with purlins that are close together. The pergola also has a translucent cover that filters UV rays, blocks heat, and shields the outdoor kitchen from rain.
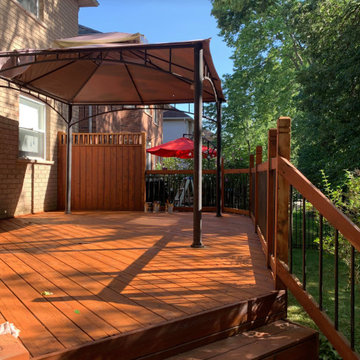
Washed, sanded and stained the deck to restore this outdoor living space. With a deck refresh it is more likely to last longer and get used more!
Foto de terraza planta baja moderna pequeña en patio trasero con barandilla de varios materiales
Foto de terraza planta baja moderna pequeña en patio trasero con barandilla de varios materiales
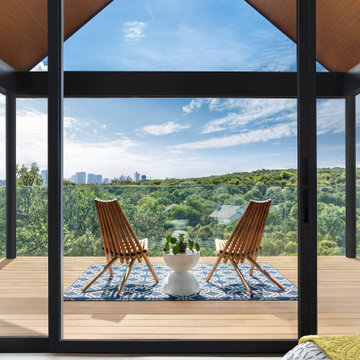
Imagen de terraza contemporánea con barandilla de vidrio
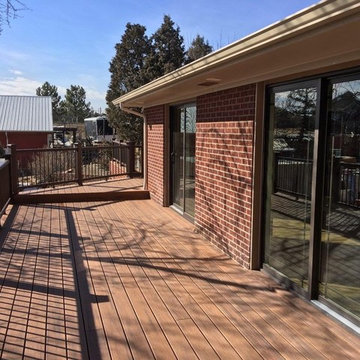
Foto de terraza tradicional grande sin cubierta en patio trasero con barandilla de varios materiales
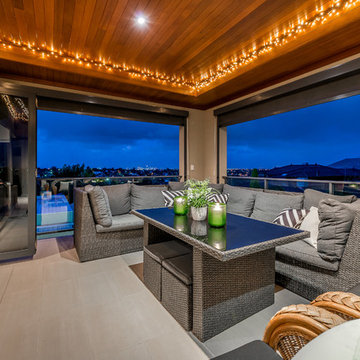
Imagen de balcones actual en anexo de casas con barandilla de vidrio y iluminación
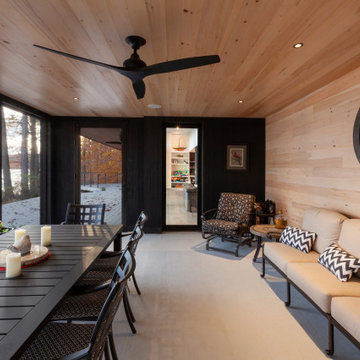
Existing 1970s cottage transformed into modern lodge - view inside screened porch looking west - HLODGE - Unionville, IN - Lake Lemon - HAUS | Architecture For Modern Lifestyles (architect + photographer) - WERK | Building Modern (builder)
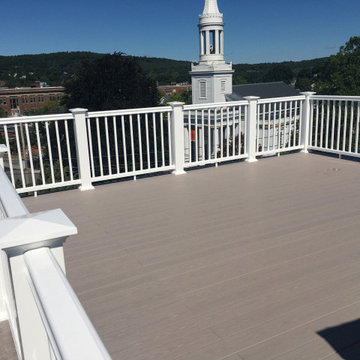
Condo roof deck
Diseño de terraza tradicional grande en azotea con barandilla de varios materiales
Diseño de terraza tradicional grande en azotea con barandilla de varios materiales
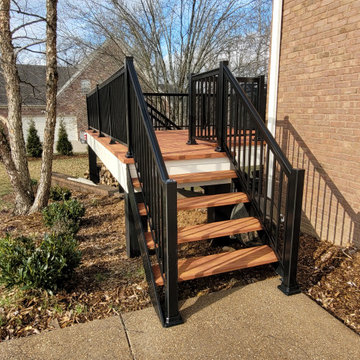
Aluminum stairs
Ejemplo de terraza planta baja tradicional renovada grande en patio trasero con barandilla de metal
Ejemplo de terraza planta baja tradicional renovada grande en patio trasero con barandilla de metal
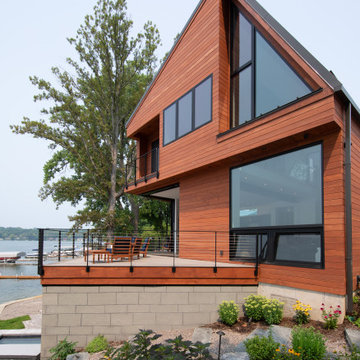
Cable Railings on the Deck of a modern home with contemporary angular lines.
Cable Railings - Keuka Studios - www.keuka-studios.com
Photography - Tim Wilkes
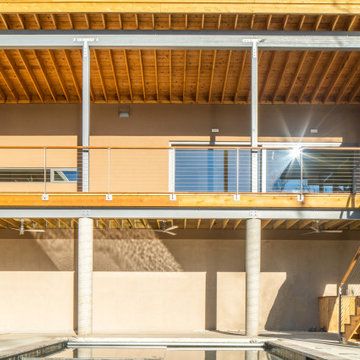
Multiple floating decks and porches reach out toward the river from the house. An immediate indoor outdoor connection is emphasized from every major room.
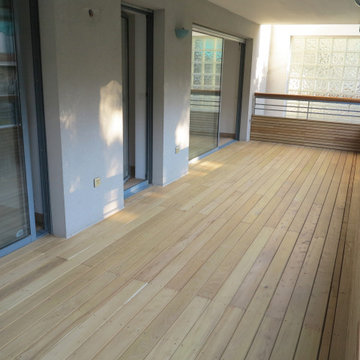
Revêtement de balcon en bois, balcon terrasse bois.
Un projet de terrasse bois ? N'hésitez pas à nous contacter, nous nous ferons un plaisir de vous accompagner.
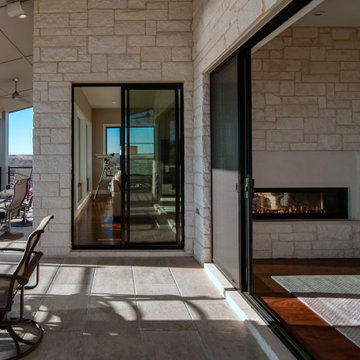
Milgard window replacement on Texas lakehouse.
Modelo de balcones moderno grande con barandilla de metal
Modelo de balcones moderno grande con barandilla de metal
2.167 fotos de exteriores marrones con todos los materiales para barandillas
6





