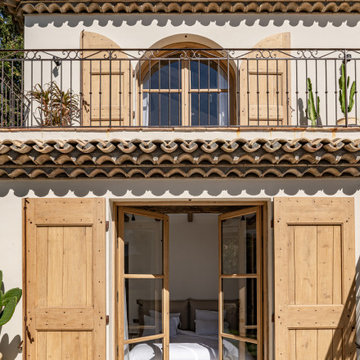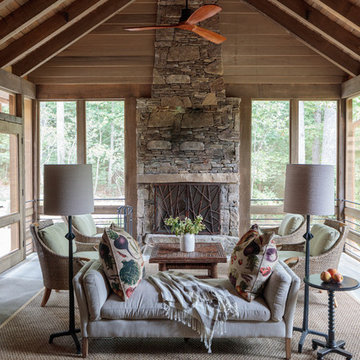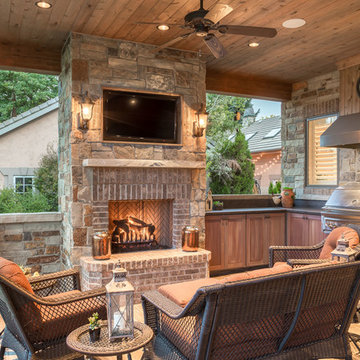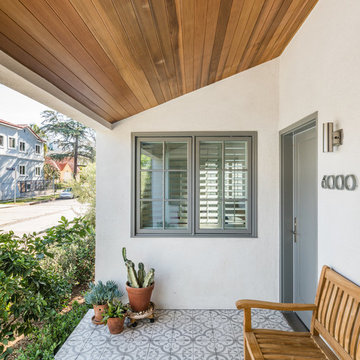Filtrar por
Presupuesto
Ordenar por:Popular hoy
1 - 20 de 3031 fotos
Artículo 1 de 3

Marion Brenner Photography
Imagen de patio actual grande sin cubierta en patio delantero con suelo de baldosas
Imagen de patio actual grande sin cubierta en patio delantero con suelo de baldosas
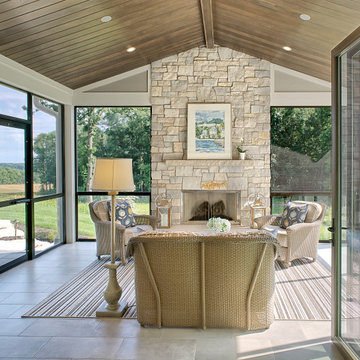
Modelo de porche cerrado de estilo de casa de campo grande en patio trasero y anexo de casas con suelo de baldosas

Custom outdoor Screen Porch with Scandinavian accents, teak dining table, woven dining chairs, and custom outdoor living furniture
Ejemplo de terraza rural de tamaño medio en patio trasero y anexo de casas con suelo de baldosas y iluminación
Ejemplo de terraza rural de tamaño medio en patio trasero y anexo de casas con suelo de baldosas y iluminación
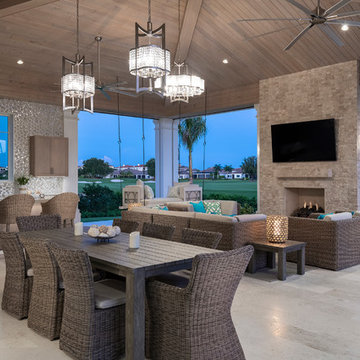
A custom-made expansive two-story home providing views of the spacious kitchen, breakfast nook, dining, great room and outdoor amenities upon entry.
Featuring 11,000 square feet of open area lavish living this residence does not
disappoint with the attention to detail throughout. Elegant features embellish this home with the intricate woodworking and exposed wood beams, ceiling details, gorgeous stonework, European Oak flooring throughout, and unique lighting.
This residence offers seven bedrooms including a mother-in-law suite, nine bathrooms, a bonus room, his and her offices, wet bar adjacent to dining area, wine room, laundry room featuring a dog wash area and a game room located above one of the two garages. The open-air kitchen is the perfect space for entertaining family and friends with the two islands, custom panel Sub-Zero appliances and easy access to the dining areas.
Outdoor amenities include a pool with sun shelf and spa, fire bowls spilling water into the pool, firepit, large covered lanai with summer kitchen and fireplace surrounded by roll down screens to protect guests from inclement weather, and two additional covered lanais. This is luxury at its finest!

Modelo de patio clásico renovado en anexo de casas con cocina exterior y suelo de baldosas

Une grande pergola sur mesure : alliance de l'aluminium thermolaqué et des lames de bois red cedar. Eclairage intégré. Une véritable pièce à vivre supplémentaire...parfaite pour les belles journées d'été !
Crédits : Kina Photo
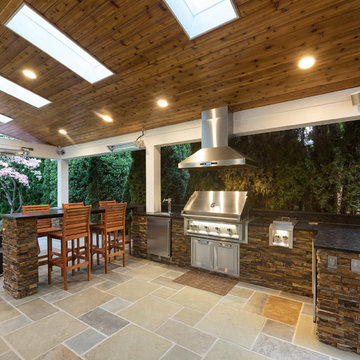
Our client wanted to create a fresh outdoor living space within their outdated backyard and to give a makeover to their entire property. The overall setting was a tremendous asset to the spaces - a large wetland area just behind their home, full of interesting birds and wildlife that the homeowner values.
We designed and built a spacious covered outdoor living space as the backyard focal point. The kitchen and bar area feature a Hestan grill, kegerator and refrigerator along with ample counter space. This structure is heated by Infratech heaters for maximum all-season use. An array of six skylights allows light into the space and the adjacent windows.
While the covered space is the focal point of the backyard, the entire property was redesigned to include a bluestone patio and pathway, dry creek bed, new planting, extensive low voltage outdoor lighting and a new entry monument.
The design fits seamlessly among the existing mature trees and the backdrop of a beautiful wetland area beyond. The structure feels as if it has always been a part of the home.
William Wright Photography

The glass doors leading from the Great Room to the screened porch can be folded to provide three large openings for the Southern breeze to travel through the home.
Photography: Garett + Carrie Buell of Studiobuell/ studiobuell.com

Large outdoor patio provides seating by fireplace and outdoor dining with bbq and grill.
Foto de patio mediterráneo grande en patio trasero y anexo de casas con cocina exterior y suelo de baldosas
Foto de patio mediterráneo grande en patio trasero y anexo de casas con cocina exterior y suelo de baldosas
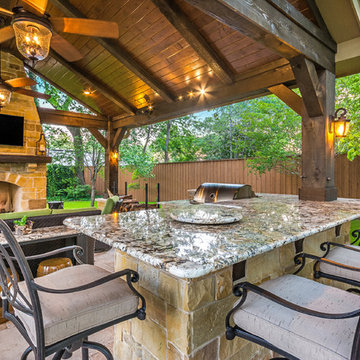
The outdoor kitchen has an L-shaped counter with plenty of space for prepping and serving meals as well as
space for dining.
The fascia is stone and the countertops are granite. The wood-burning fireplace is constructed of the same stone and has a ledgestone hearth and cedar mantle. What a perfect place to cozy up and enjoy a cool evening outside.
The structure has cedar columns and beams. The vaulted ceiling is stained tongue and groove and really
gives the space a very open feel. Special details include the cedar braces under the bar top counter, carriage lights on the columns and directional lights along the sides of the ceiling.
Click Photography
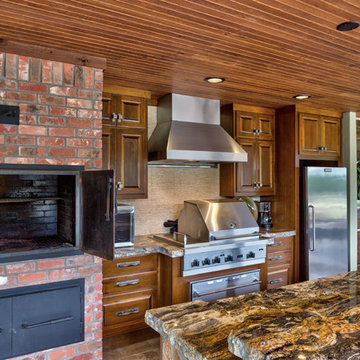
Pool house with rock bar, island and fireplace. Brick smoker and custom cabinetry. Brick privacy wall.
Photo Credits: Epic Foto Group
Imagen de casa de la piscina y piscina alargada tradicional grande rectangular en patio trasero con suelo de baldosas
Imagen de casa de la piscina y piscina alargada tradicional grande rectangular en patio trasero con suelo de baldosas
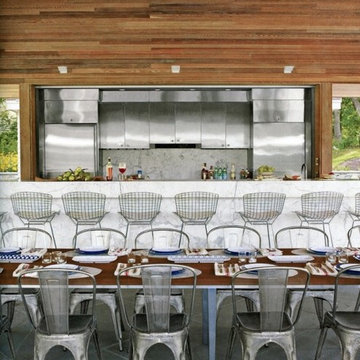
pinterest
Diseño de patio moderno en patio trasero con cocina exterior, suelo de baldosas y pérgola
Diseño de patio moderno en patio trasero con cocina exterior, suelo de baldosas y pérgola
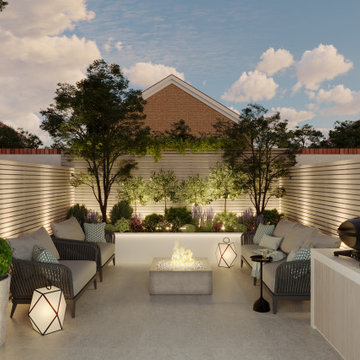
Imagen de patio contemporáneo pequeño sin cubierta con brasero y suelo de baldosas
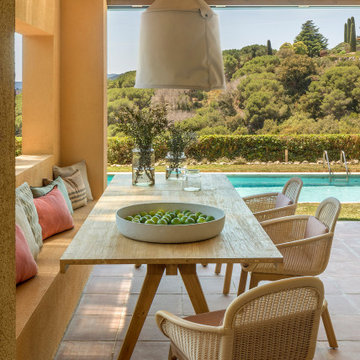
Proyecto realizado por The Room Studio
Fotografías: Mauricio Fuertes
Ejemplo de terraza mediterránea de tamaño medio en patio trasero con suelo de baldosas
Ejemplo de terraza mediterránea de tamaño medio en patio trasero con suelo de baldosas
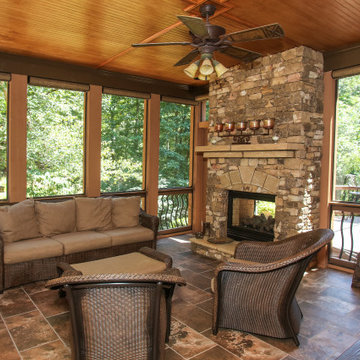
Screened Porch and Deck Repair prior to Landscaping
Imagen de porche cerrado clásico grande en patio trasero y anexo de casas con suelo de baldosas
Imagen de porche cerrado clásico grande en patio trasero y anexo de casas con suelo de baldosas
3.031 fotos de exteriores marrones con suelo de baldosas
1






