Filtrar por
Presupuesto
Ordenar por:Popular hoy
41 - 60 de 3497 fotos
Artículo 1 de 3
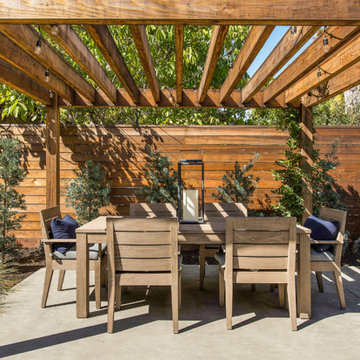
Imagen de patio de estilo de casa de campo en patio trasero con losas de hormigón y pérgola
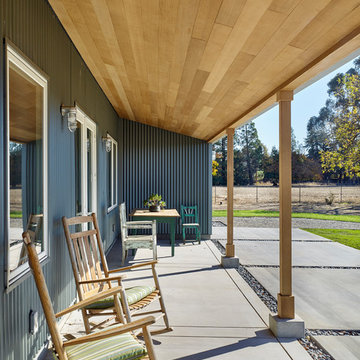
Diseño de terraza de estilo de casa de campo en patio delantero y anexo de casas con losas de hormigón
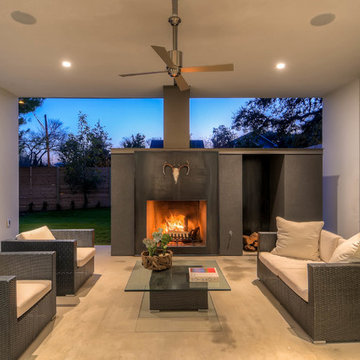
McCabe Development
Ejemplo de patio actual de tamaño medio en patio trasero con brasero, losas de hormigón y pérgola
Ejemplo de patio actual de tamaño medio en patio trasero con brasero, losas de hormigón y pérgola
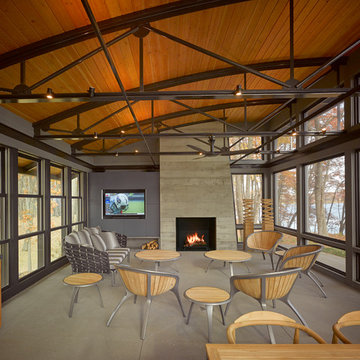
Natural light streams in everywhere through abundant glass, giving a 270 degree view of the lake. Reflecting straight angles of mahogany wood broken by zinc waves, this home blends efficiency with artistry.
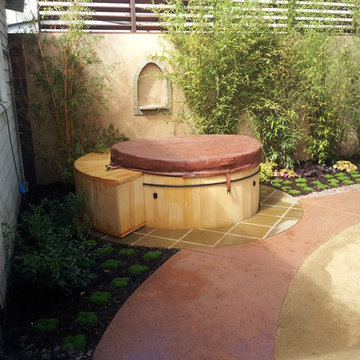
Modelo de patio contemporáneo pequeño en patio trasero con losas de hormigón
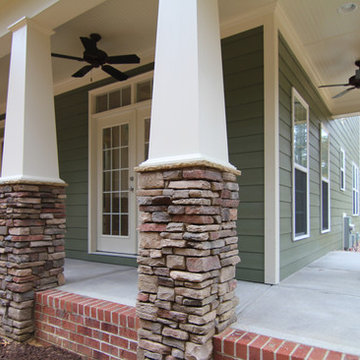
Get an up close look at these custom-created craftsman stone columns. See how every color in this home is pulled together in the stone - with touches of red, brown, and greys that hint at green.
The homeowners of this version of Le Chalet Vert loved the outdoors - so they added tons of outdoor living space: a wraparound front porch, rear screen porch, and wraparound deck.
The ledge stone on these columns matches the interior fireplace stone surround.
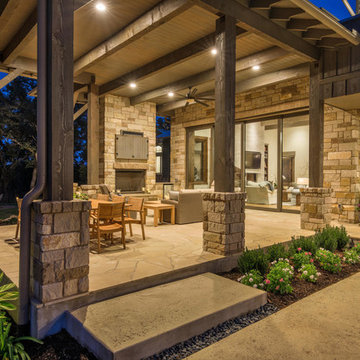
Kurt Forschen of Twist Tours Photography
Modelo de patio tradicional renovado grande en patio trasero con chimenea, losas de hormigón y toldo
Modelo de patio tradicional renovado grande en patio trasero con chimenea, losas de hormigón y toldo

Unique opportunity to live your best life in this architectural home. Ideally nestled at the end of a serene cul-de-sac and perfectly situated at the top of a knoll with sweeping mountain, treetop, and sunset views- some of the best in all of Westlake Village! Enter through the sleek mahogany glass door and feel the awe of the grand two story great room with wood-clad vaulted ceilings, dual-sided gas fireplace, custom windows w/motorized blinds, and gleaming hardwood floors. Enjoy luxurious amenities inside this organic flowing floorplan boasting a cozy den, dream kitchen, comfortable dining area, and a masterpiece entertainers yard. Lounge around in the high-end professionally designed outdoor spaces featuring: quality craftsmanship wood fencing, drought tolerant lush landscape and artificial grass, sleek modern hardscape with strategic landscape lighting, built in BBQ island w/ plenty of bar seating and Lynx Pro-Sear Rotisserie Grill, refrigerator, and custom storage, custom designed stone gas firepit, attached post & beam pergola ready for stargazing, cafe lights, and various calming water features—All working together to create a harmoniously serene outdoor living space while simultaneously enjoying 180' views! Lush grassy side yard w/ privacy hedges, playground space and room for a farm to table garden! Open concept luxe kitchen w/SS appliances incl Thermador gas cooktop/hood, Bosch dual ovens, Bosch dishwasher, built in smart microwave, garden casement window, customized maple cabinetry, updated Taj Mahal quartzite island with breakfast bar, and the quintessential built-in coffee/bar station with appliance storage! One bedroom and full bath downstairs with stone flooring and counter. Three upstairs bedrooms, an office/gym, and massive bonus room (with potential for separate living quarters). The two generously sized bedrooms with ample storage and views have access to a fully upgraded sumptuous designer bathroom! The gym/office boasts glass French doors, wood-clad vaulted ceiling + treetop views. The permitted bonus room is a rare unique find and has potential for possible separate living quarters. Bonus Room has a separate entrance with a private staircase, awe-inspiring picture windows, wood-clad ceilings, surround-sound speakers, ceiling fans, wet bar w/fridge, granite counters, under-counter lights, and a built in window seat w/storage. Oversized master suite boasts gorgeous natural light, endless views, lounge area, his/hers walk-in closets, and a rustic spa-like master bath featuring a walk-in shower w/dual heads, frameless glass door + slate flooring. Maple dual sink vanity w/black granite, modern brushed nickel fixtures, sleek lighting, W/C! Ultra efficient laundry room with laundry shoot connecting from upstairs, SS sink, waterfall quartz counters, and built in desk for hobby or work + a picturesque casement window looking out to a private grassy area. Stay organized with the tastefully handcrafted mudroom bench, hooks, shelving and ample storage just off the direct 2 car garage! Nearby the Village Homes clubhouse, tennis & pickle ball courts, ample poolside lounge chairs, tables, and umbrellas, full-sized pool for free swimming and laps, an oversized children's pool perfect for entertaining the kids and guests, complete with lifeguards on duty and a wonderful place to meet your Village Homes neighbors. Nearby parks, schools, shops, hiking, lake, beaches, and more. Live an intentionally inspired life at 2228 Knollcrest — a sprawling architectural gem!
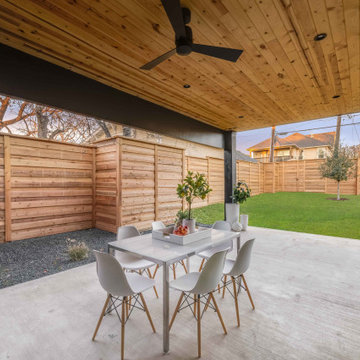
Unique, modern custom home in East Dallas.
Modelo de patio costero grande en patio trasero y anexo de casas con losas de hormigón
Modelo de patio costero grande en patio trasero y anexo de casas con losas de hormigón
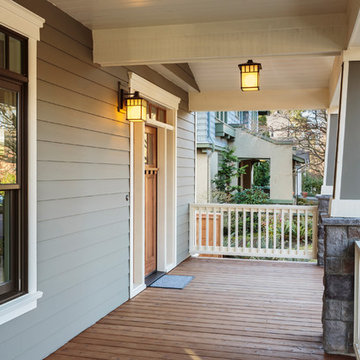
Ejemplo de terraza tradicional de tamaño medio en patio delantero y anexo de casas con losas de hormigón
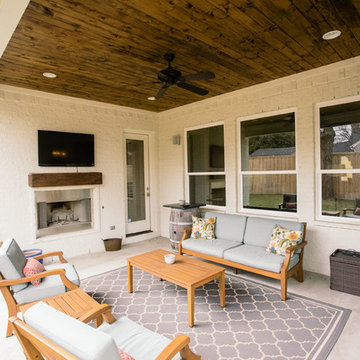
Modelo de patio clásico renovado en patio trasero y anexo de casas con losas de hormigón y chimenea
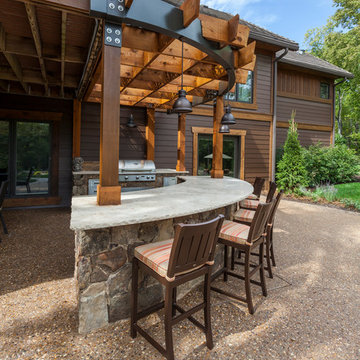
Several beautiful features make this jacuzzi spa and swimming pool inviting for family and guests. The spa cantilevers over the pool . There is a four foot infinity edge water feature pouring into the pool. A lazy river water feature made out of moss boulders also falls over the pool's edge adding a pleasant, natural running water sound to the surroundings. The pool deck is exposed aggregate. Seat bench walls and the exterior of the hot tub made of moss rock veneer and capped with flagstone. The coping was custom fabricated on site out of flagstone. Retaining walls were installed to border the softscape pictured. We also installed an outdoor kitchen and pergola next to the home.
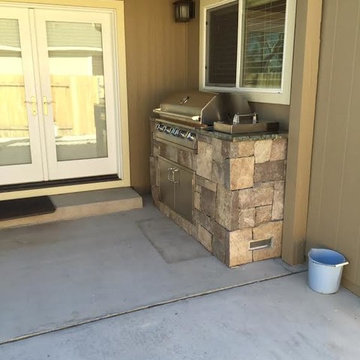
Foto de patio de estilo americano de tamaño medio en patio trasero y anexo de casas con cocina exterior y losas de hormigón
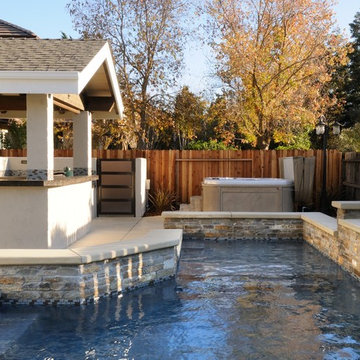
Modelo de patio actual de tamaño medio en patio trasero y anexo de casas con cocina exterior y losas de hormigón
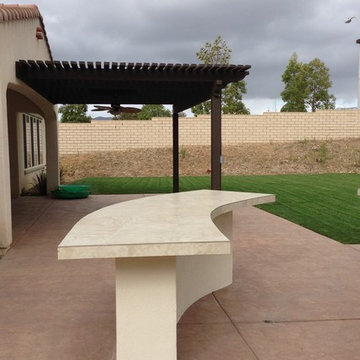
Outdoor barbecue island with additional island for seating both with tile top and decorative tile on sides. Barbecue island topped with pergola and all installed on colored and textured concrete patio with painted patio cover. Lawns & Beyond Landscape
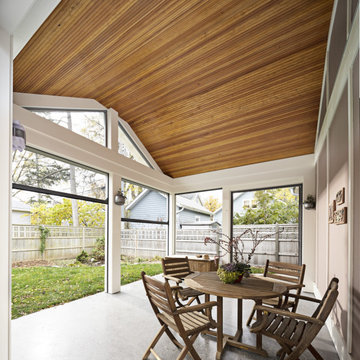
Diseño de porche cerrado tradicional renovado de tamaño medio en patio trasero y anexo de casas con losas de hormigón
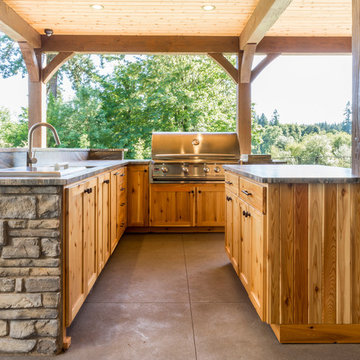
This outdoor living space in Portland features everything you need to enjoy indoor activities while still enjoying the fresh air of the outdoors. An outdoor kitchen, living room, and dining room is the perfect trifecta for entertaining.
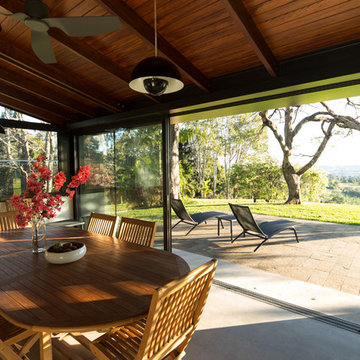
Stone House is the alteration to a single storey vernacular house in the rural landscape setting of northern NSW Australia. The original house was built with local materials and craftsmanship. Over the years various additions were made to the house exhibiting the different layers in its occupation.
The brief was to renovate the house within a limited budget whilst offering better living arrangements for a holiday house that would suit their growing family.
Our proposal was to reinstate value with little intervention; with this in mind we had two design strategies.
One was the idea of preservation; wherever possible elements of the building fabric would be salvaged but only to reveal its qualities in a meaningful way. We identified four building elements worth preserving. The stone wall was providing protection and privacy from the main road. The internal masonry walls were defining rooms at the rear of the house. The expressed timber ceiling provided a unifying canvas within the whole house. The concrete floor offered a calming palette to the house.
Second was the idea of addition. Given the budget limitations, the additions had to be singular and multifunctional. A ‘breathable’ facade frame was the response. The frame was inserted along the whole length of the building. The new facade had a number of uses. It allowed supporting the roof rafters along the length of the building hence both creating a open plan arrangement that would enjoy the beautiful district views as well as enabling a strong connection to the extensive backyard. The new facade is composed of glazed sliding doors fitted with flyscreens to mitigate the impact of insects very common in this sub-tropical climate. Lastly, a set of retractable slatted blinds was integrated to provide both shade from the afternoon sun and security during unattended seasons.
Stone House combines these two design ideas into a simple calming palette; within the house all walls and floors were kept to neutral tones to reveal the exposed timber rafters as the only feature of the interior. The shell of the house merges the existing stone work with the new ‘frame’ creating a new whole and importantly a clear relationship to the landscape beyond.
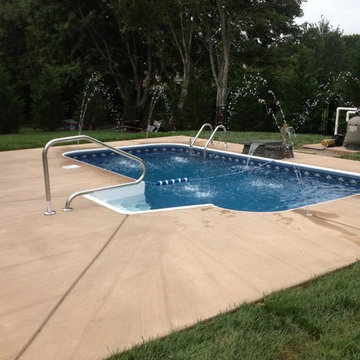
Foto de piscina alargada clásica de tamaño medio rectangular en patio trasero con losas de hormigón
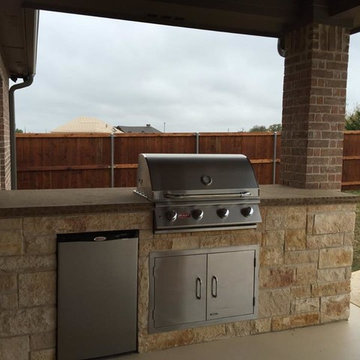
Imagen de patio tradicional pequeño en patio trasero y anexo de casas con cocina exterior y losas de hormigón
3.497 fotos de exteriores marrones con losas de hormigón
3




