Filtrar por
Presupuesto
Ordenar por:Popular hoy
121 - 140 de 632 fotos
Artículo 1 de 3
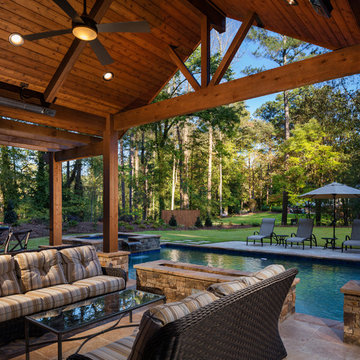
The gabled cabana features an outdoor living space, fire table and water feature combination, enclosed bathroom, and a decorative cedar tongue-and-groove wall that houses a television. The pergolas on each side provide additional entertaining space. The custom swimming pool includes twin tanning ledges and a stacked stone raised spa with waterfall.
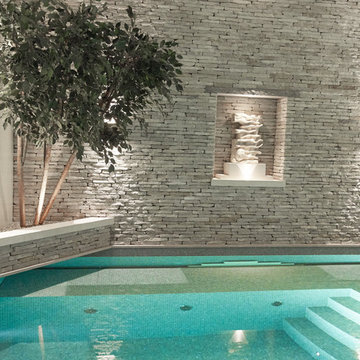
Ejemplo de casa de la piscina y piscina natural minimalista de tamaño medio interior y tipo riñón con adoquines de piedra natural
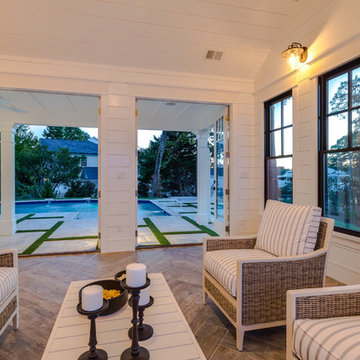
Foto de casa de la piscina y piscina natural campestre grande a medida en patio trasero con adoquines de piedra natural
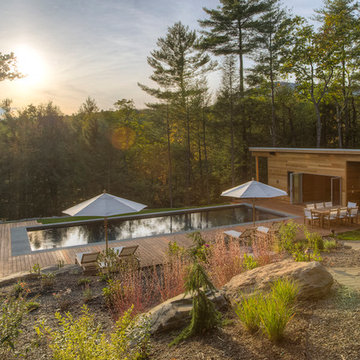
Sun sets on the slope overlooking the 18 x 45 rectilinear swimming pool with cedar decking, a cedar-clad pool house and attached outdoor kitchen.
Diseño de casa de la piscina y piscina alargada rural de tamaño medio rectangular en patio lateral con entablado
Diseño de casa de la piscina y piscina alargada rural de tamaño medio rectangular en patio lateral con entablado
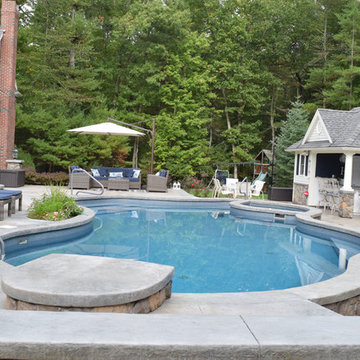
Foto de casa de la piscina y piscina alargada tradicional de tamaño medio tipo riñón en patio trasero con suelo de hormigón estampado
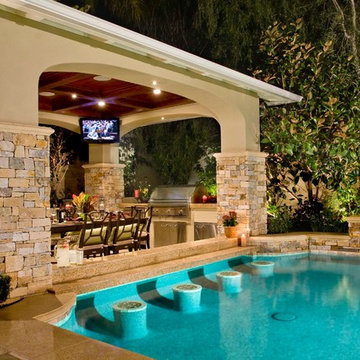
Ejemplo de casa de la piscina y piscina clásica de tamaño medio a medida en patio trasero con adoquines de piedra natural
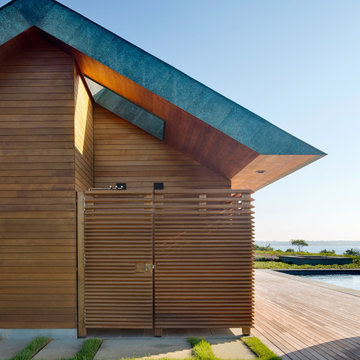
Susi Sanchez completed this project as a Principal at Charles Rose Architects.
Ejemplo de casa de la piscina y piscina infinita moderna grande rectangular con entablado
Ejemplo de casa de la piscina y piscina infinita moderna grande rectangular con entablado
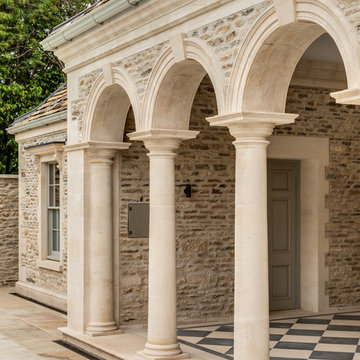
A new swimming pool pavilion set within the grounds of a Cotswold Country House. The design is based on classical proportions and details with a strong reference to local Cotswold architecture. The simple formality and classical arrangement of the proposals for the pool pavilion respects the architectural tradition and character of the house and the garden setting.
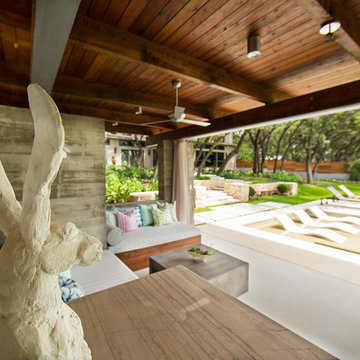
This is a wonderful lap pool that has a taste of modern with the clean lines and cement cabana that also has a flair of the rustic with wood beams and a hill country stone bench. It also has a simple grass lawn that has very large planters as signature statements to once again give it a modern feel. Photography by Vernon Wentz of Ad Imagery
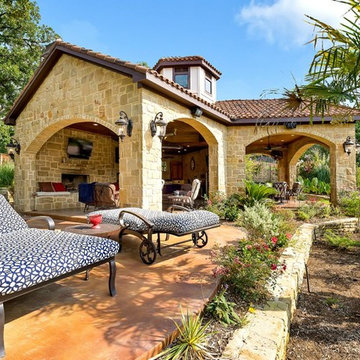
Foto de casa de la piscina y piscina tradicional renovada grande en patio trasero con adoquines de hormigón
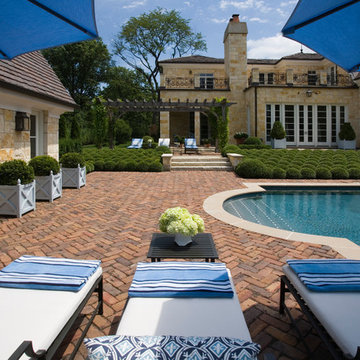
Linda Oyama Bryan
Imagen de casa de la piscina y piscina tradicional extra grande rectangular en patio trasero con adoquines de ladrillo
Imagen de casa de la piscina y piscina tradicional extra grande rectangular en patio trasero con adoquines de ladrillo
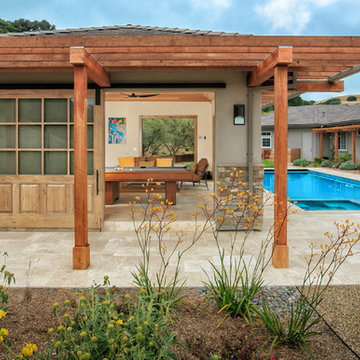
Photography by Paul Dyer
Foto de casa de la piscina y piscina alargada clásica renovada grande rectangular en patio trasero
Foto de casa de la piscina y piscina alargada clásica renovada grande rectangular en patio trasero
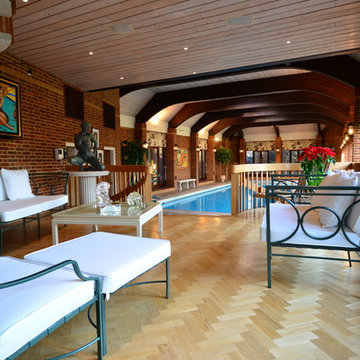
Indoor swimming pool with classic white upholstery
Foto de casa de la piscina y piscina tradicional extra grande interior y rectangular
Foto de casa de la piscina y piscina tradicional extra grande interior y rectangular
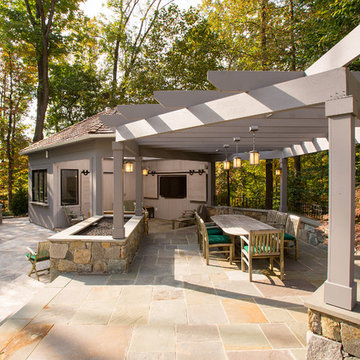
A small gazebo was replaced by this spacious outdoor kitchen with covered patio and gazebo. Flagstone lines the floor inside of the kitchen and throughout the patio. A large firepit adds warmth and light once the sun sets.
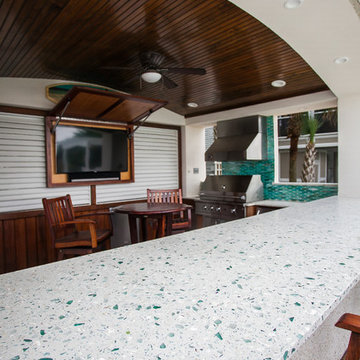
Manufacturer of custom recycled glass counter tops and landscape glass aggregate. The countertops are individually handcrafted and customized, using 100% recycled glass and diverting tons of glass from our landfills. The epoxy used is Low VOC (volatile organic compounds) and emits no off gassing. The newest product base is a high density, UV protected concrete. We now have indoor and outdoor options. As with the resin, the concrete offer the same creative aspects through glass choices.
Recycled glass used we Bombay blue liquor bottles, Coke bottle green, oyster shells and "urban" glass w/ mirror
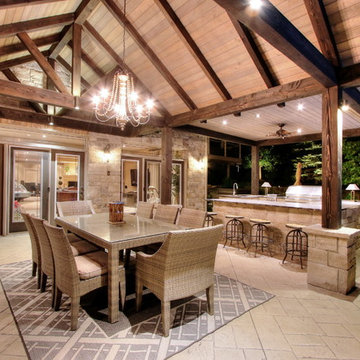
The outdoor dining table for eight, with its striking chandelier, is symmetrically centred on the entrance door of the lower level entertainment room. This massive room features an exquisite custom wooden bar with sink, games table, dining area, dance floor, lounge area with big screen media centre and fireplace. Even very large groups are easily accommodated.
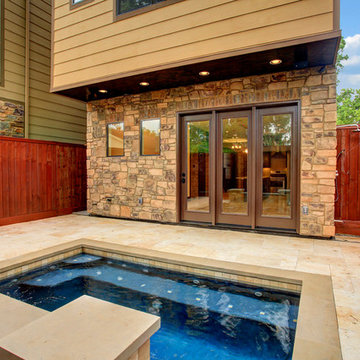
Imagen de casa de la piscina y piscina alargada actual pequeña rectangular en patio trasero con suelo de baldosas
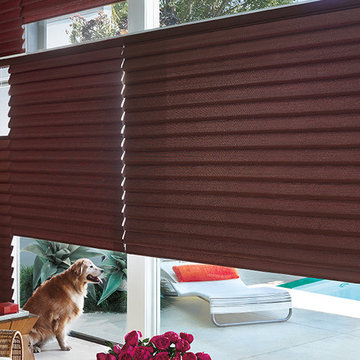
Hunter Douglas Alustra Vignette Roman Shades have top down bottom up option to allow for a wide range of light filtering and room darkening possibilities. This indoor sunroom flows through the large sliding glass door area to the pool deck, and the brown blackout roman shades will totally block the UV rays and light when fully closed. Totally open and all of the natural light will come into the sunroom.
This Patio - Sunroom Project looks at some patio ideas and sunroom designs that will include window treatments for sliding glass doors, french doors, roller shades and solar shades. Outdoor curtains, blinds and shades can be made of solar fabric mesh material that will withstand the elements.
Windows Dressed Up window treatment store featuring custom blinds, shutters, shades, drapes, curtains, valances and bedding in Denver services the metro area, including Parker, Castle Rock, Boulder, Evergreen, Broomfield, Lakewood, Aurora, Thornton, Centennial, Littleton, Highlands Ranch, Arvada, Golden, Westminster, Lone Tree, Greenwood Village, Wheat Ridge.
Come in and talk to a Certified Interior Designer and select from over 3,000 designer fabrics in every color, style, texture and pattern. See more custom window treatment ideas on our website. www.windowsdressedup.com.
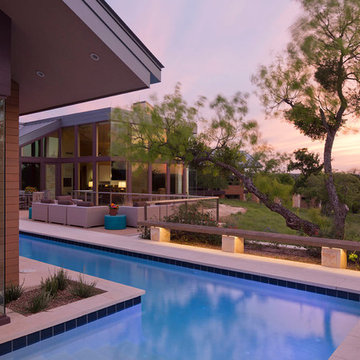
The 5,000 square foot private residence is located in the community of Horseshoe Bay, above the shores of Lake LBJ, and responds to the Texas Hill Country vernacular prescribed by the community: shallow metal roofs, regional materials, sensitive scale massing and water-wise landscaping. The house opens to the scenic north and north-west views and fractures and shifts in order to keep significant oak, mesquite, elm, cedar and persimmon trees, in the process creating lush private patios and limestone terraces.
The Owners desired an accessible residence built for flexibility as they age. This led to a single level home, and the challenge to nestle the step-less house into the sloping landscape.
Full height glazing opens the house to the very beautiful arid landscape, while porches and overhangs protect interior spaces from the harsh Texas sun. Expansive walls of industrial insulated glazing panels allow soft modulated light to penetrate the interior while providing visual privacy. An integral lap pool with adjacent low fenestration reflects dappled light deep into the house.
Chaste stained concrete floors and blackened steel focal elements contrast with islands of mesquite flooring, cherry casework and fir ceilings. Selective areas of exposed limestone walls, some incorporating salvaged timber lintels, and cor-ten steel components further the contrast within the uncomplicated framework.
The Owner’s object and art collection is incorporated into the residence’s sequence of connecting galleries creating a choreography of passage that alternates between the lucid expression of simple ranch house architecture and the rich accumulation of their heritage.
The general contractor for the project is local custom homebuilder Dauphine Homes. Structural Engineering is provided by Structures Inc. of Austin, Texas, and Landscape Architecture is provided by Prado Design LLC in conjunction with Jill Nokes, also of Austin.
Paul Bardagjy Photography
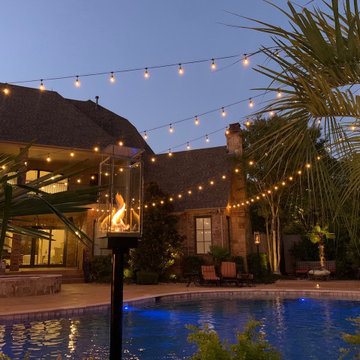
Dallas Landscape Lighting installed year-round bistro lights, gas torches, outdoor heaters, fire pits, outdoor fans, under-counter LED color change lighting, pool lights, step lighting, wall lighting, outdoor sconces & chandeliers, fire bowls near the water slide and MUCH more!
Free estimates 214-202-7474 or click to schedule at http://www.dallaslandscapelighting.net/
632 fotos de exteriores marrones con casa de la piscina
7




