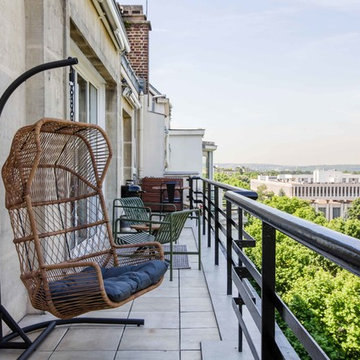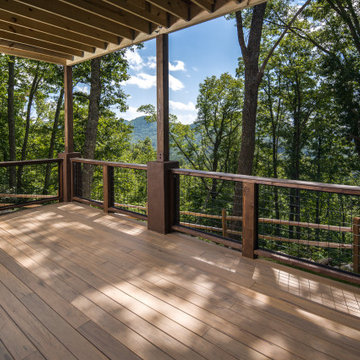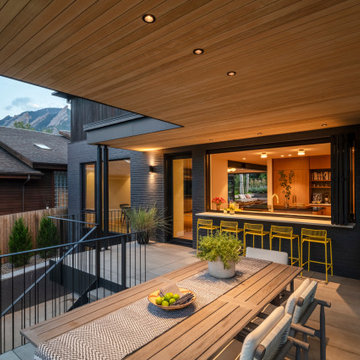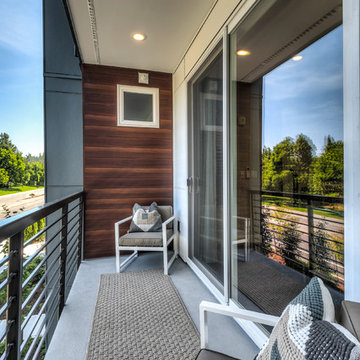Filtrar por
Presupuesto
Ordenar por:Popular hoy
1 - 20 de 795 fotos
Artículo 1 de 3

Modelo de terraza actual de tamaño medio en azotea con pérgola, barandilla de metal y iluminación
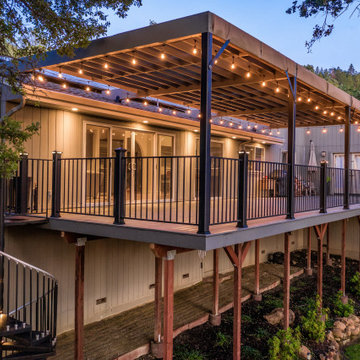
Ejemplo de terraza de estilo americano de tamaño medio en patio trasero con pérgola y barandilla de metal
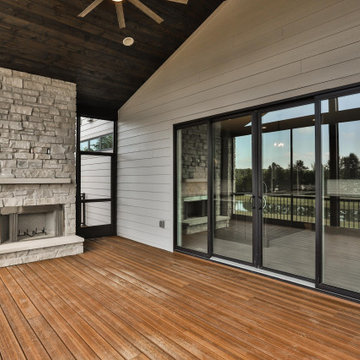
The expansive, screened in deck off the great room in this custom estate home features a stacked stone fireplace. A door from the deck leads to the homeowner's stocked fishing pond.

Screen in porch with tongue and groove ceiling with exposed wood beams. Wire cattle railing. Cedar deck with decorative cedar screen door. Espresso stain on wood siding and ceiling. Ceiling fans and joist mount for television.
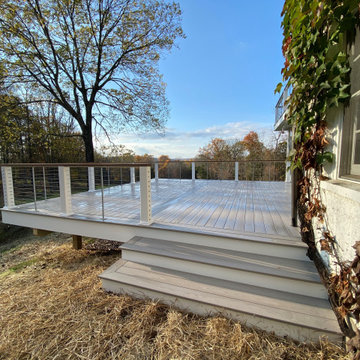
Imagen de terraza planta baja actual grande sin cubierta en patio trasero con barandilla de metal
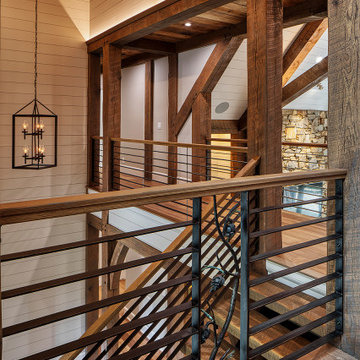
Hand-forged and pounded into perfection, these pine cones and bough provide just the accents needed to capture the eye. Acid brushing the copper pine needles gave them just the hint of patina they needed to take the finish to next level! Custom metal staircase stringers, handrails, balcony guardrails, and metal fabrication provided by; Todd Miller-blacksmith artisan. Great job!
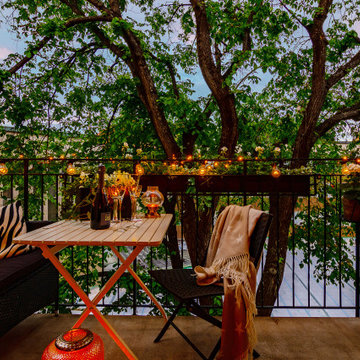
Foto de balcones escandinavo sin cubierta con barandilla de metal y iluminación
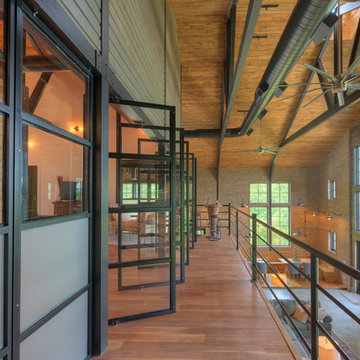
View from the master bedroom balcony overlooking the living areas below and with amazing views of the lake.
Image by Hudson Photography
Modelo de balcones de estilo de casa de campo de tamaño medio en anexo de casas con barandilla de metal
Modelo de balcones de estilo de casa de campo de tamaño medio en anexo de casas con barandilla de metal
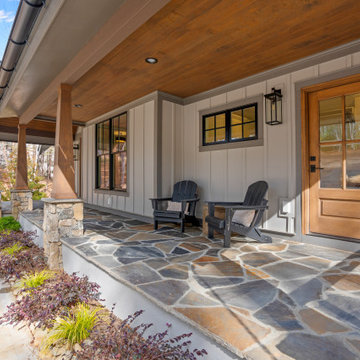
Foto de terraza en anexo de casas y patio delantero con barandilla de metal
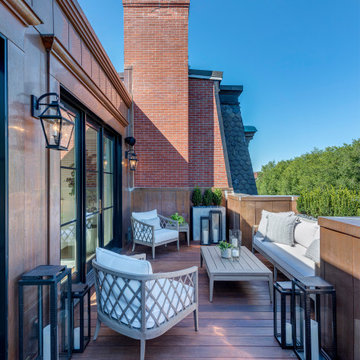
Penthouse terrace with stunning park views, glass and steel doors and windows.
Ejemplo de terraza clásica renovada sin cubierta en azotea con barandilla de metal
Ejemplo de terraza clásica renovada sin cubierta en azotea con barandilla de metal

Modelo de terraza planta baja bohemia de tamaño medio sin cubierta en patio lateral con brasero y barandilla de metal
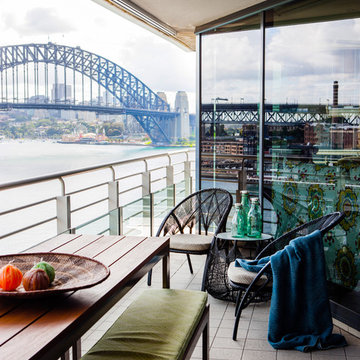
Photography by Maree Homer
Ejemplo de balcones actual de tamaño medio en anexo de casas con barandilla de metal y apartamentos
Ejemplo de balcones actual de tamaño medio en anexo de casas con barandilla de metal y apartamentos
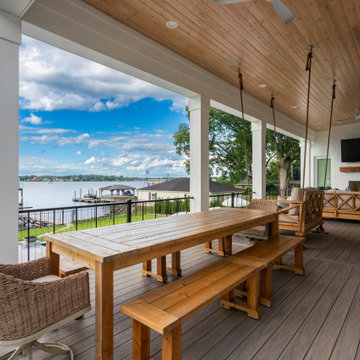
Large Back porch with dining table, swing, rustic furniture, white brick fireplace, and wood accents. Beautiful lake view.
Modelo de terraza marinera grande en patio trasero con chimenea, entablado y barandilla de metal
Modelo de terraza marinera grande en patio trasero con chimenea, entablado y barandilla de metal
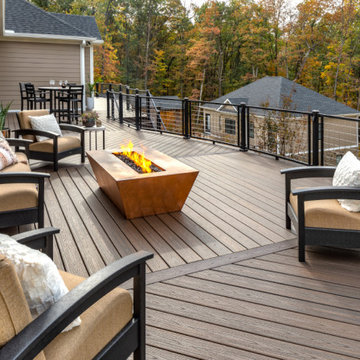
Surrounded by our contemporary, industrial railing with a curve, this deck is an escape from the ordinary. Outfitted with a fire feature, comfortable seating and several cozy nooks upstairs, and a pizza oven and dining area underneath the deck, this outdoor space has room for everything. Scroll through this ideabook to see more of this idyllic outdoor space featuring Trex Transcend® decking in Spiced Rum, Trex Signature® mesh railing, Trex® OutdoorLighting™, Trex® Fire & Water™, Trex® Outdoor Furniture™, and Trex® RainEscape®.
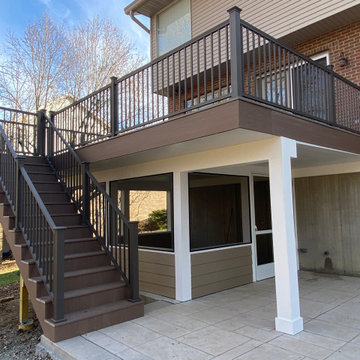
Large family deck that offers ample entertaining space and shelter from the elements in the lower level screened in porch. Watertight lower space created using the Zip-Up Underedecking system. Decking is by Timbertech/Azek in Autumn Chestnut with Keylink's American Series aluminum rail in Bronze.
795 fotos de exteriores marrones con barandilla de metal
1





