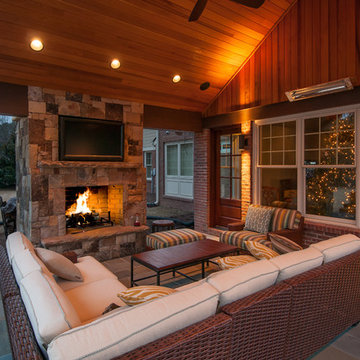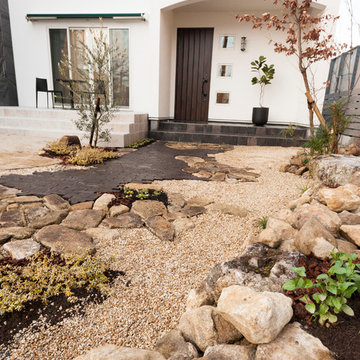12.993 fotos de exteriores marrones con adoquines de piedra natural
Filtrar por
Presupuesto
Ordenar por:Popular hoy
161 - 180 de 12.993 fotos
Artículo 1 de 3
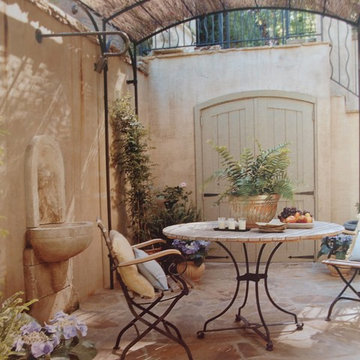
Image by 'Ancient Surfaces'
Product: 'Indoor Courtyard stone elements'
Contacts: (212) 461-0245
Email: Sales@ancientsurfaces.com
Website: www.AncientSurfaces.com
Central Mediterranean courtyards within homes of all major South European design styles, featuring antique stone pavers, fountains, columns and more...
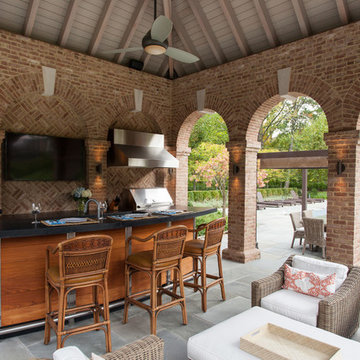
Douglas VanderHorn Architects
Ejemplo de patio tradicional extra grande en patio trasero con cocina exterior, adoquines de piedra natural y cenador
Ejemplo de patio tradicional extra grande en patio trasero con cocina exterior, adoquines de piedra natural y cenador
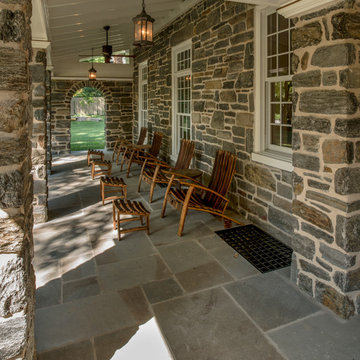
Angle Eye Photography
Imagen de terraza tradicional en patio delantero y anexo de casas con adoquines de piedra natural
Imagen de terraza tradicional en patio delantero y anexo de casas con adoquines de piedra natural
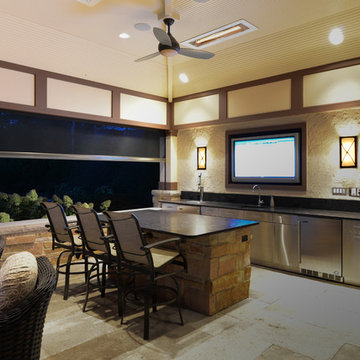
Modelo de patio de estilo americano de tamaño medio en patio trasero y anexo de casas con cocina exterior y adoquines de piedra natural
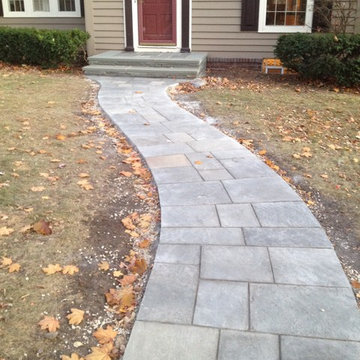
Blue stone walkway and steps in Edina, Minnesota by English Stone.
Diseño de jardín clásico de tamaño medio en patio delantero con adoquines de piedra natural y camino de entrada
Diseño de jardín clásico de tamaño medio en patio delantero con adoquines de piedra natural y camino de entrada
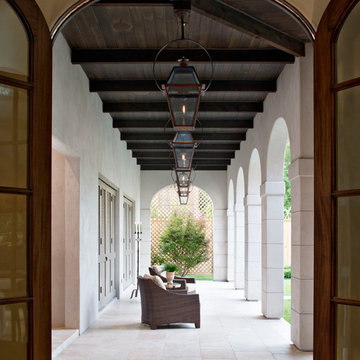
Photo Credit: Chipper Hatter
Architect: Kevin Harris Architect, LLC
Builder: Jarrah Builders
Outdoor loggia accompany with architectural arch design, dark wood beams and bronze finish lightings in a single symmetry.
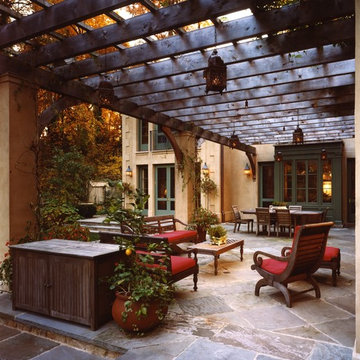
Photographer: Anice Hoachlander from Hoachlander Davis Photography, LLC Principal Architect: Anthony "Ankie" Barnes, AIA, LEED AP Project Architect: Timothy Clites
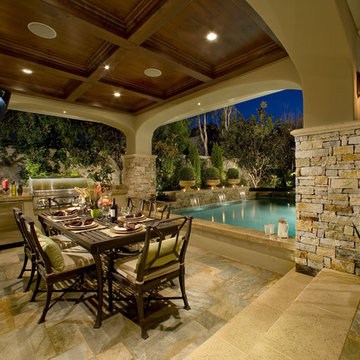
Modelo de patio clásico grande en patio trasero con cocina exterior, adoquines de piedra natural y cenador
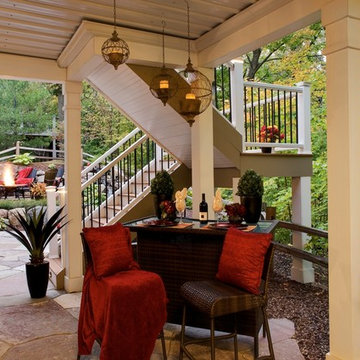
Patio under deck with bar area.
Foto de patio clásico de tamaño medio sin cubierta en patio trasero con brasero y adoquines de piedra natural
Foto de patio clásico de tamaño medio sin cubierta en patio trasero con brasero y adoquines de piedra natural
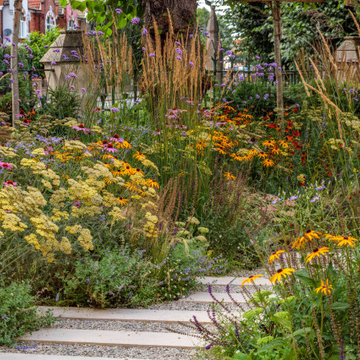
The front garden for an innovative property in Fulham Cemetery - the house featured on Channel 4's Grand Designs in January 2021. The design had to enhance the relationship with the bold, contemporary architecture and open up a dialogue with the wild green space beyond its boundaries. Seen here in the height of summer, this space is an immersive walk through a naturalistic and pollinator rich planting scheme.
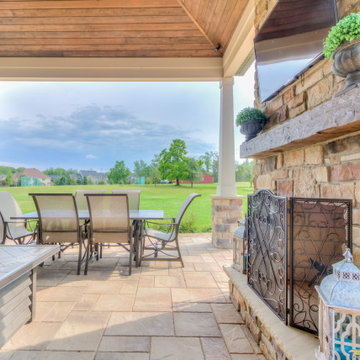
Diseño de patio grande en patio trasero y anexo de casas con chimenea y adoquines de piedra natural
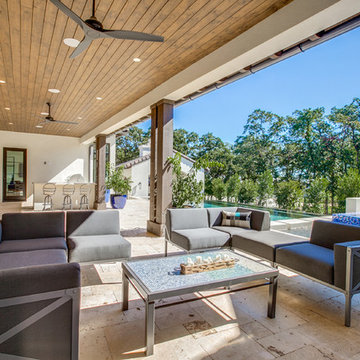
Outdoor Living space with outdoor kitchen with built-in grill. Sliding doors to the outdoor space with steel and glass. The pool has beautiful blue tile for a pop of color along with a cabana + half bath. The pool has concrete stepping stones along with separate hot tub jaccuzi and shallow area. Plus swim up bar with 3 barstools in the pool.
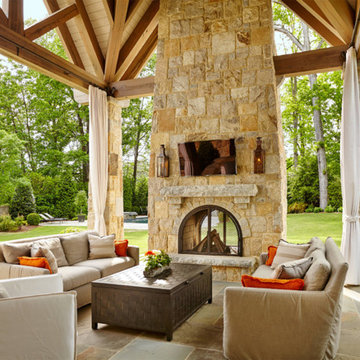
This relaxing rustic porch gives you all the comforts of an indoor living room while surrounded by nature. Light the fireplace and enjoy the ambient light of the Governor gas lanterns in this outdoor living space. http://ow.ly/Ic1930nBu63
See the whole project by T.S. Adams Studio http://ow.ly/eRmf30nBtMI
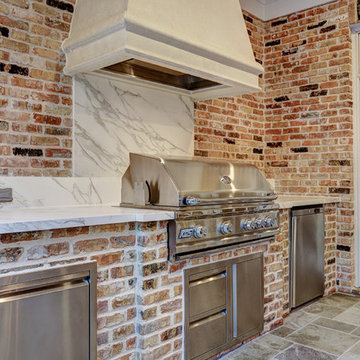
This home had a small covered patio and the homeowners wanted to create a new space that included an outdoor kitchen and living room complete with a fireplace. They were having a pool built as well and really wanted to have a nice space to enjoy their backyard.
We did demo work to remove an existing patio, planters and a pond. Their new space consists of 900 SF of patio area covered with a Versailles pattern travertine. The new freestanding covered patio with a breezeway is 650 SF with brick columns and arches to match the home.
A small covered area was built alongside the outdoor kitchen. The ceiling is painted tongue and groove with beautiful reclaimed beams. The fireplace is a custom masonry wood burning fireplace with a cast stone mantle. The knee walls built to the side of the fireplace are complemented with two cast stone benches.
The outdoor kitchen is 12 linear feet with a granite counter and back splash and brick fascia. The grill is a 42” RCS grill is complete with a fridge, ice maker and storage drawers. The vent hood is a Vent-a-hood with a custom cast stone cover.
TK Images
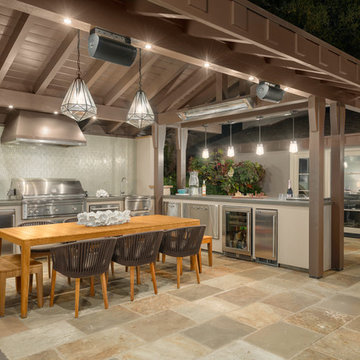
Designed to compliment the existing single story home in a densely wooded setting, this Pool Cabana serves as outdoor kitchen, dining, bar, bathroom/changing room, and storage. Photos by Ross Pushinaitus.
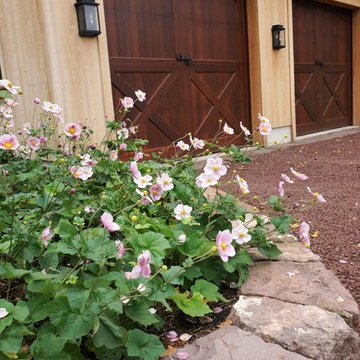
Imagen de jardín de tamaño medio en patio delantero con adoquines de piedra natural
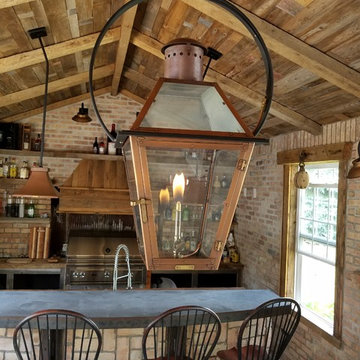
Photo Credits-Schubat Contracting and Renovations
Imagen de patio rural en patio trasero y anexo de casas con cocina exterior y adoquines de piedra natural
Imagen de patio rural en patio trasero y anexo de casas con cocina exterior y adoquines de piedra natural
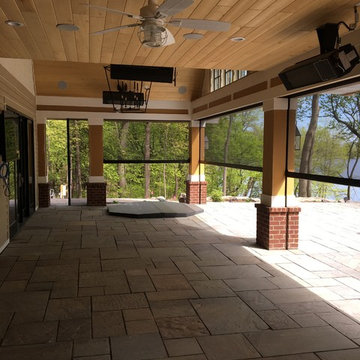
Imagen de terraza clásica renovada grande en patio trasero y anexo de casas con adoquines de piedra natural
12.993 fotos de exteriores marrones con adoquines de piedra natural
9





