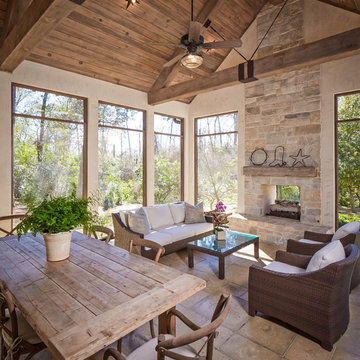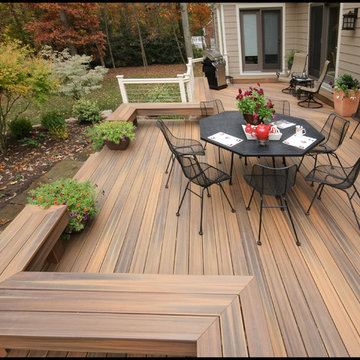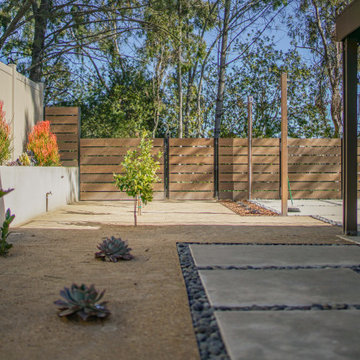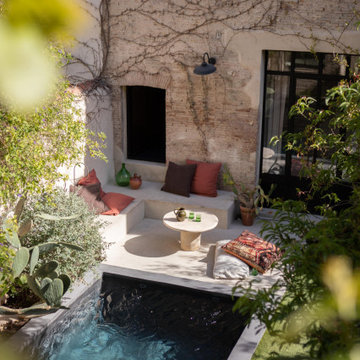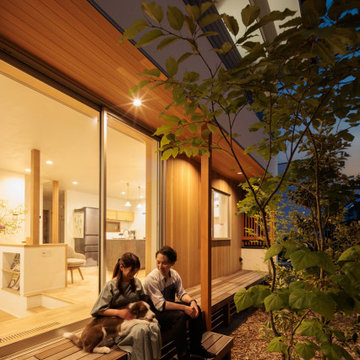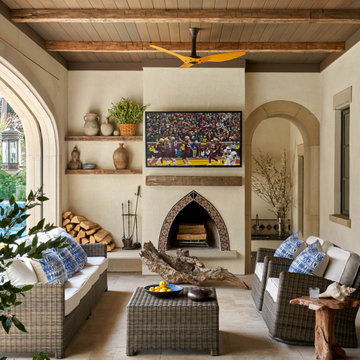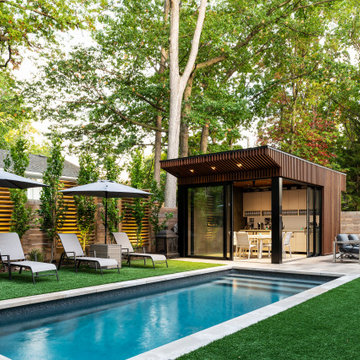Filtrar por
Presupuesto
Ordenar por:Popular hoy
61 - 80 de 225.773 fotos
Artículo 1 de 3
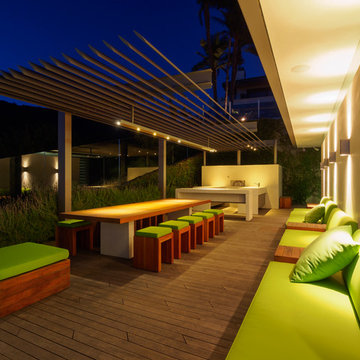
Louvered patio cover creates shade over outdoor barbecue, pizza oven, wet bar, and outdoor entertainment area.
Foto de terraza contemporánea grande en patio trasero con cocina exterior y pérgola
Foto de terraza contemporánea grande en patio trasero con cocina exterior y pérgola
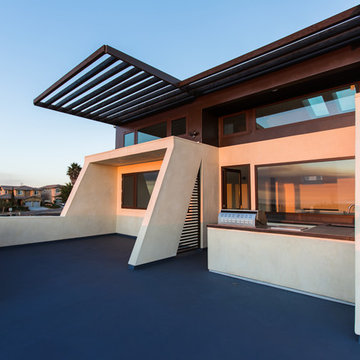
Second floor balcony looking west, with solar shading. View into upstairs office.
Photo: Juintow Lin
Foto de terraza actual de tamaño medio en azotea y anexo de casas
Foto de terraza actual de tamaño medio en azotea y anexo de casas

Newton, MA front yard renovation. - Redesigned, and replanted, steep hillside with plantings and grasses that tolerate shade and partial sun. Added repurposed, reclaimed granite steps for access to lower lawn. - Sallie Hill Design | Landscape Architecture | 339-970-9058 | salliehilldesign.com | photo ©2013 Brian Hill
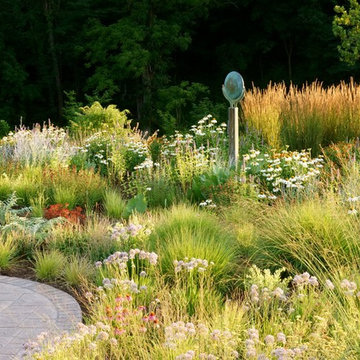
Designer: Adam Woodruff www.adamwoodruff.com Image: © 2013 Adam Woodruff + Associates All Rights Reserved
Ejemplo de jardín contemporáneo con exposición total al sol
Ejemplo de jardín contemporáneo con exposición total al sol
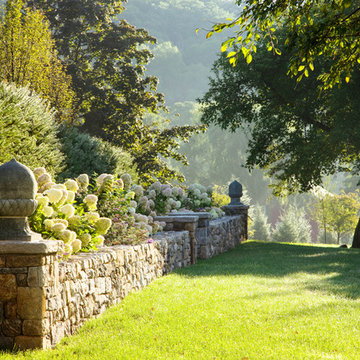
A native field stone wall backed by hydrangeas and transplanted Christmas trees create rooms among existing mature trees.
Photo credit: Durston Saylor
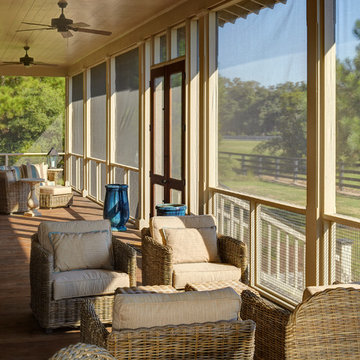
This Iconic Lowcountry Home designed by Allison Ramsey Architects overlooks the paddocks of Brays Island SC. Amazing craftsmanship in a layed back style describe this house and this property. To see this plan and any of our other work please visit www.allisonramseyarchitect.com;
olin redmon - photographer;
Heirloom Building Company - Builder
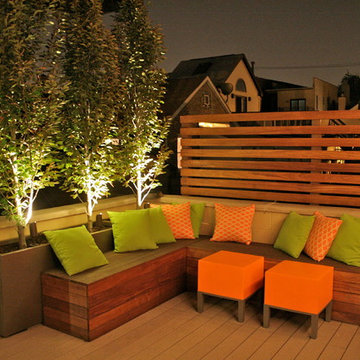
Lounge area
Photos: Peter Hurley Art
Ejemplo de jardín ecléctico de tamaño medio en azotea con entablado
Ejemplo de jardín ecléctico de tamaño medio en azotea con entablado

This small tract home backyard was transformed into a lively breathable garden. A new outdoor living room was created, with silver-grey brazilian slate flooring, and a smooth integral pewter colored concrete wall defining and retaining earth around it. A water feature is the backdrop to this outdoor room extending the flooring material (slate) into the vertical plane covering a wall that houses three playful stainless steel spouts that spill water into a large basin. Koi Fish, Gold fish and water plants bring a new mini ecosystem of life, and provide a focal point and meditational environment. The integral colored concrete wall begins at the main water feature and weaves to the south west corner of the yard where water once again emerges out of a 4” stainless steel channel; reinforcing the notion that this garden backs up against a natural spring. The stainless steel channel also provides children with an opportunity to safely play with water by floating toy boats down the channel. At the north eastern end of the integral colored concrete wall, a warm western red cedar bench extends perpendicular out from the water feature on the outside of the slate patio maximizing seating space in the limited size garden. Natural rusting Cor-ten steel fencing adds a layer of interest throughout the garden softening the 6’ high surrounding fencing and helping to carry the users eye from the ground plane up past the fence lines into the horizon; the cor-ten steel also acts as a ribbon, tie-ing the multiple spaces together in this garden. The plant palette uses grasses and rushes to further establish in the subconscious that a natural water source does exist. Planting was performed outside of the wire fence to connect the new landscape to the existing open space; this was successfully done by using perennials and grasses whose foliage matches that of the native hillside, blurring the boundary line of the garden and aesthetically extending the backyard up into the adjacent open space.
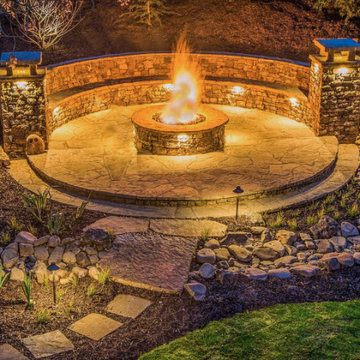
Let’s transform your backyard into a cozy retreat with stunning Back Yard Fire Pit Designs.
https://outdoormakeover.net/service/fire-pit/
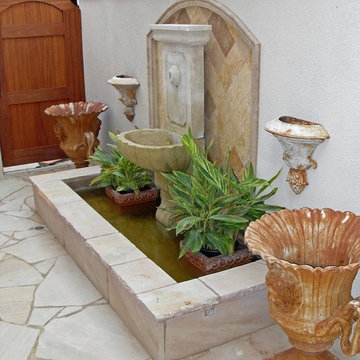
Fountain
Landscape architect in Lafayette, Ca
Landscape design in Lafayette, Ca
Landscape contractor in Lafayette, Ca
Swimming pool contractor in Lafayette, Ca
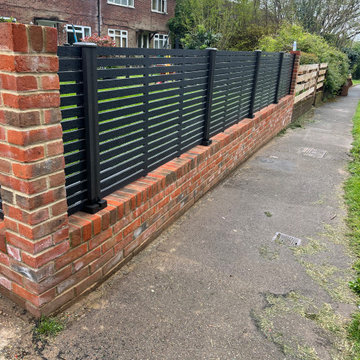
Dark Grey composite fencing with new brick walls.
Ejemplo de jardín actual de tamaño medio en patio delantero con con vinilo
Ejemplo de jardín actual de tamaño medio en patio delantero con con vinilo
225.773 fotos de exteriores marrones, amarillos
4





