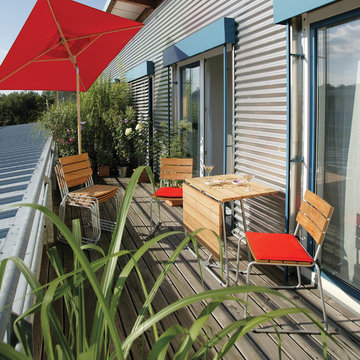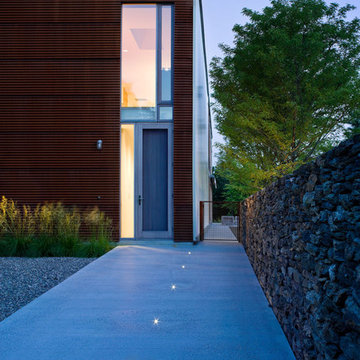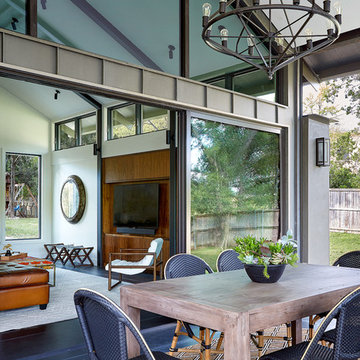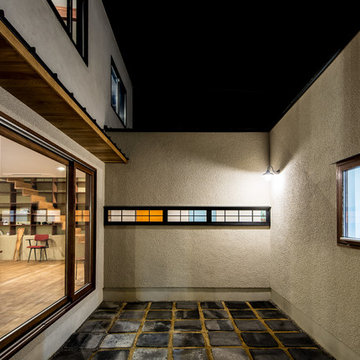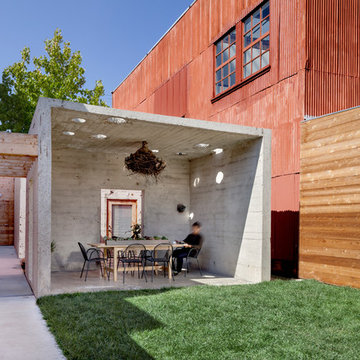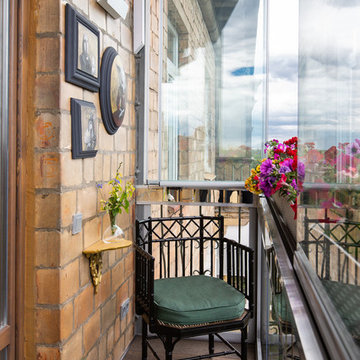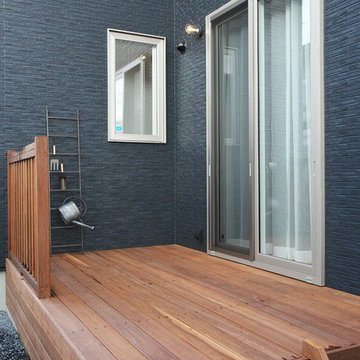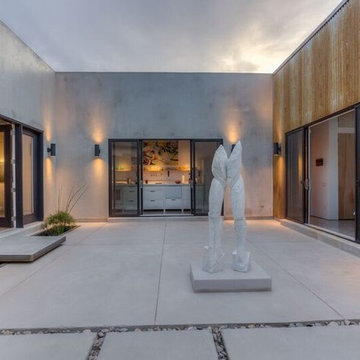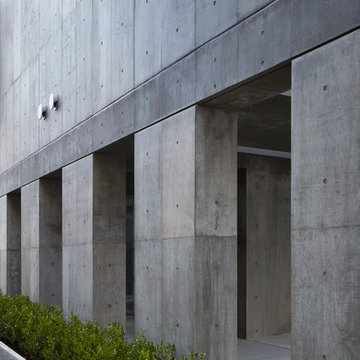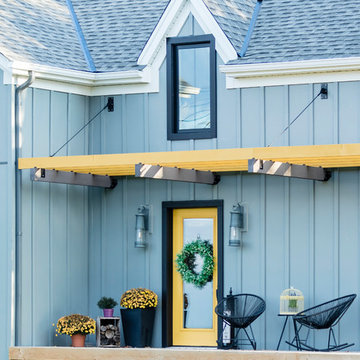Filtrar por
Presupuesto
Ordenar por:Popular hoy
1 - 20 de 52 fotos
Artículo 1 de 3
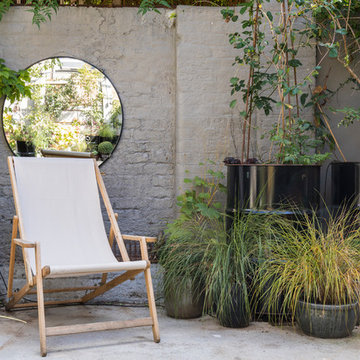
Chris Snook
Foto de camino de jardín urbano en patio con exposición parcial al sol
Foto de camino de jardín urbano en patio con exposición parcial al sol
Encuentra al profesional adecuado para tu proyecto
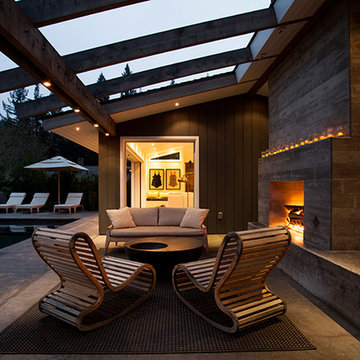
Polished concrete flooring carries out to the pool deck connecting the spaces, including a cozy sitting area flanked by a board form concrete fireplace, and appointed with comfortable couches for relaxation long after dark.
Poolside chaises provide multiple options for lounging and sunbathing, and expansive Nano doors poolside open the entire structure to complete the indoor/outdoor objective.
Photo credit: Ramona d'Viola
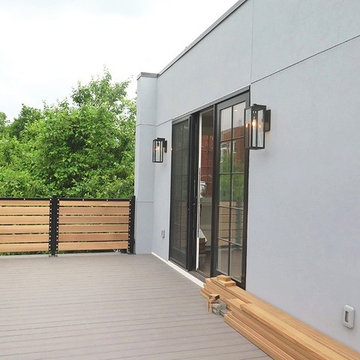
A rooftop terrace provides outdoor space to this home with very little exterior green space on the property.
Imagen de patio urbano extra grande
Imagen de patio urbano extra grande
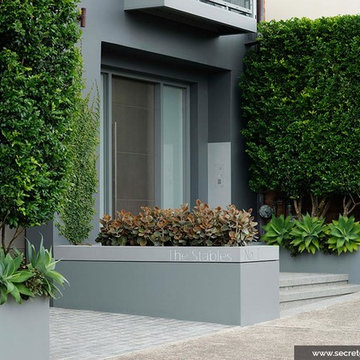
Secret Gardens is regularly presented with new and challenging designs. This warehouse renovation required a complete overhaul of the internal warehouse courtyard and front entrance. Previous renovations had ‘domesticated’ the building, a poor departure from its warehouse origins. The front was given a sophisticated finish with balconies added onto bedrooms and large garage and entrance doors created with a bronze/copper finish. The internal courtyard pool was modernised, BBQ and cabinetry added and the finishing touches of plants added in pots and hanging from the beams to bring greenery to this industrial space. The end result has enhanced the warehouse appeal with a modern touch.
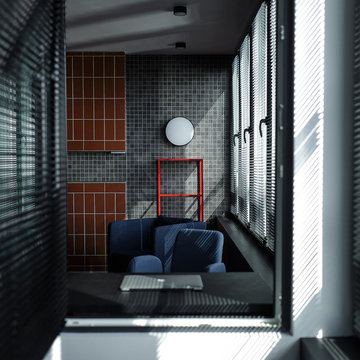
buro5, архитектор Борис Денисюк, architect Boris Denisyuk. Фото Артем Иванов, Photo: Artem Ivanov
Modelo de balcones urbano de tamaño medio
Modelo de balcones urbano de tamaño medio
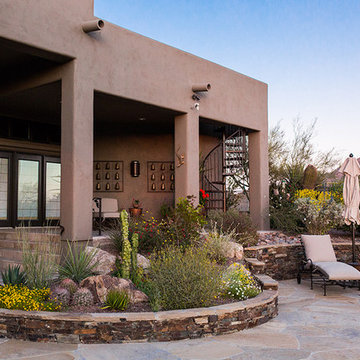
Diseño de patio industrial de tamaño medio sin cubierta en patio delantero con jardín de macetas
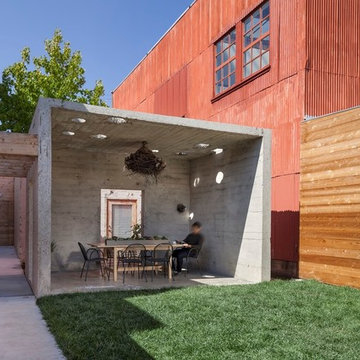
Reimagined as a quiet retreat on a mixed-use Mission block, this former munitions depot was transformed into a single-family residence by reworking existing forms. A bunker-like concrete structure was cut in half to form a covered patio that opens onto a new central courtyard. The residence behind was remodeled around a large central kitchen, with a combination skylight/hatch providing ample light and roof access. The multiple structures are tied together by untreated cedar siding, intended to gradually fade to grey to match the existing concrete and corrugated steel.
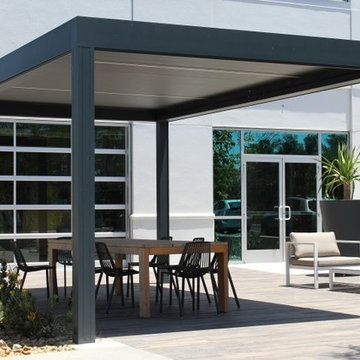
Camargue Structure installed as a corporate break area off of the company kitchen and near other seating.
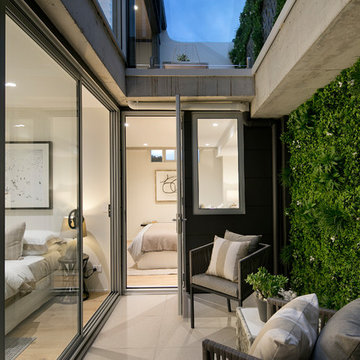
Pilcher Residential
Imagen de balcones industrial pequeño sin cubierta con jardín vertical
Imagen de balcones industrial pequeño sin cubierta con jardín vertical
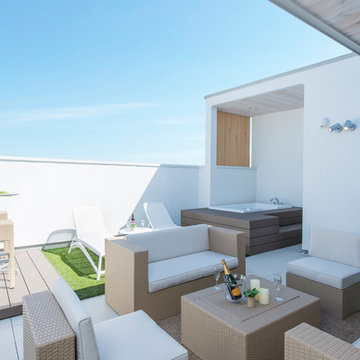
ガレージの上は「スカイリビング」。青空の下で仲間とすごしたり、星を眺めながらジャグジーも。Photo by HOUSE-CRAFT
Modelo de terraza urbana en anexo de casas con cocina exterior
Modelo de terraza urbana en anexo de casas con cocina exterior
52 fotos de exteriores industriales
1





