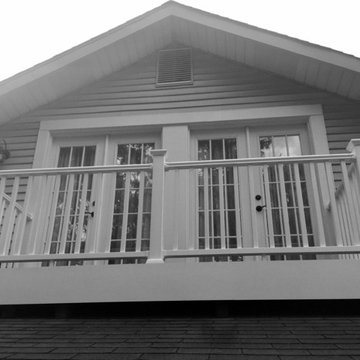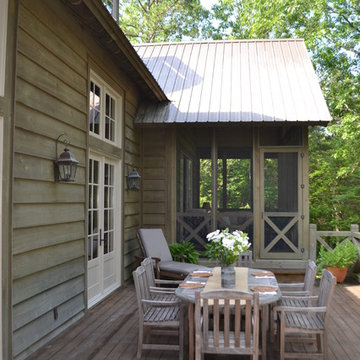Filtrar por
Presupuesto
Ordenar por:Popular hoy
21 - 40 de 5691 fotos
Artículo 1 de 3
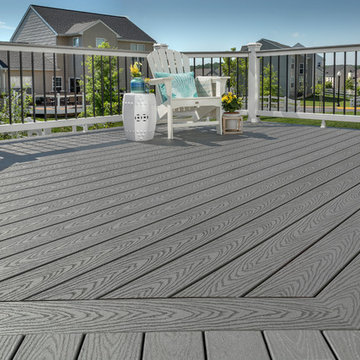
Trex Cape Cod Adirondack in Classic White featured on a Trex Select composite deck in the shade Pebble Grey, with Trex Select railing in Classic White and Pebble Grey.
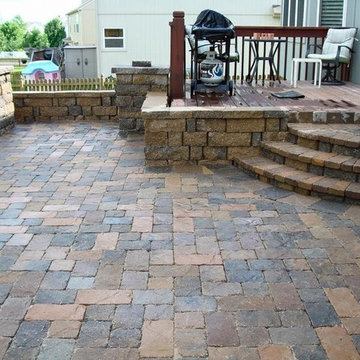
Foto de patio tradicional de tamaño medio sin cubierta en patio trasero con adoquines de ladrillo
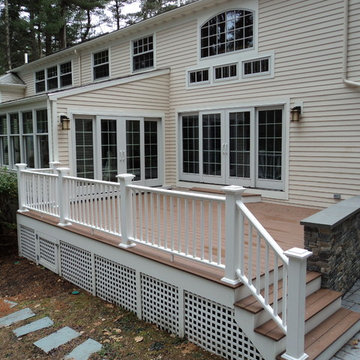
With two access points to this deck, you know it will get lots of summertime use. The lattice and stonework finish the look.
Ejemplo de terraza clásica de tamaño medio sin cubierta en patio trasero
Ejemplo de terraza clásica de tamaño medio sin cubierta en patio trasero
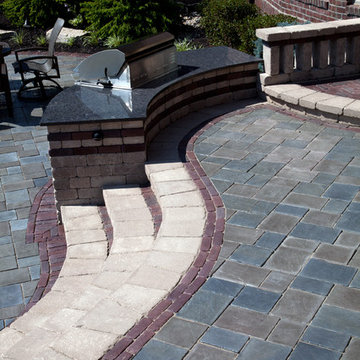
Imagen de patio de estilo americano grande sin cubierta en patio trasero con cocina exterior y adoquines de ladrillo
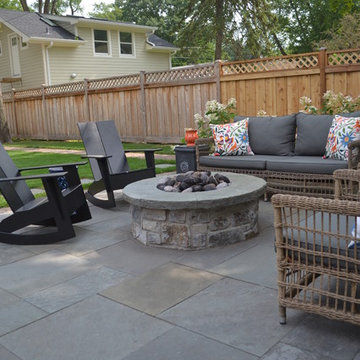
Ejemplo de patio contemporáneo grande sin cubierta en patio trasero con brasero y adoquines de piedra natural
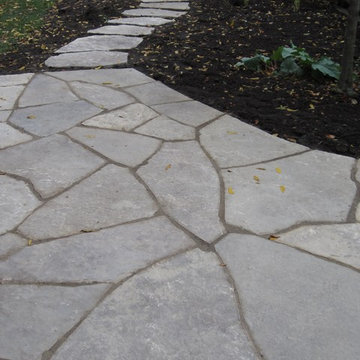
Designed by Laura Maurer
Foto de patio tradicional renovado de tamaño medio sin cubierta en patio trasero con adoquines de piedra natural
Foto de patio tradicional renovado de tamaño medio sin cubierta en patio trasero con adoquines de piedra natural
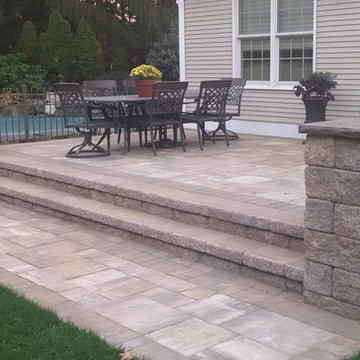
Modelo de patio clásico grande sin cubierta en patio trasero con adoquines de hormigón y cocina exterior
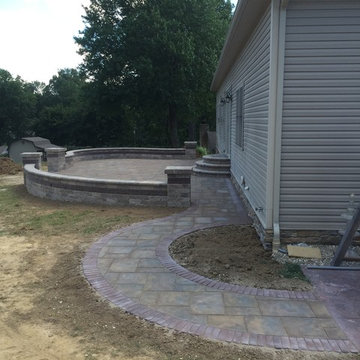
Diseño de patio de estilo americano de tamaño medio sin cubierta en patio trasero con adoquines de ladrillo
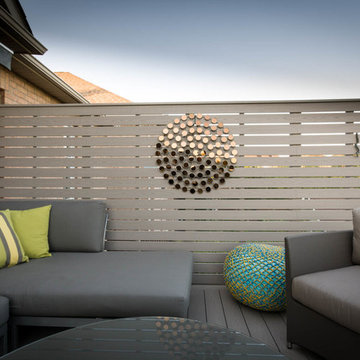
Miro Simecek
Diseño de terraza actual de tamaño medio sin cubierta en patio trasero
Diseño de terraza actual de tamaño medio sin cubierta en patio trasero
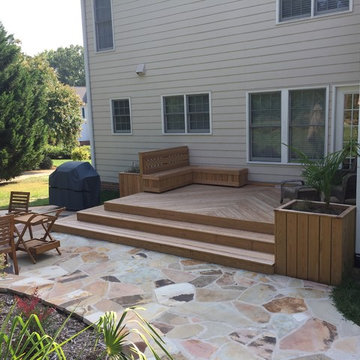
This custom designed and built deck features some benching and planters. It leads down to a gorgeous stone patio with retaining wall and fire pit.
Diseño de terraza tradicional de tamaño medio sin cubierta en patio trasero con brasero
Diseño de terraza tradicional de tamaño medio sin cubierta en patio trasero con brasero
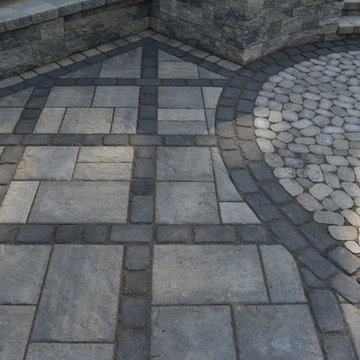
Imagen de patio bohemio de tamaño medio sin cubierta en patio trasero con huerto y adoquines de hormigón
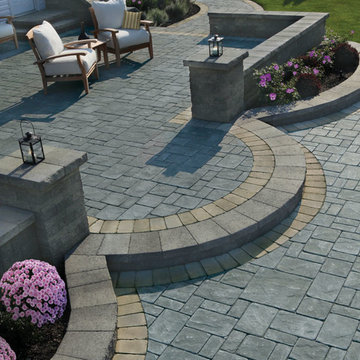
At Affordable Hardscapes of Virginia we view ourselves as "Exterior Designers" taking outdoor areas and making them functional, beautiful and pleasurable. Our exciting new approaches to traditional landscaping challenges result in outdoor living areas your family can cherish forever.
Affordable Hardscapes of Virginia is a Design-Build company specializing in unique hardscape design and construction. Our Paver Patios, Retaining Walls, Outdoor Kitchens, Outdoor Fireplaces and Fire Pits add value to your property and bring your quality of life to a new level.
We are the preeminent outdoor living space contractor in our area. Proudly serving clients in Virginia Beach, Chesapeake, Norfolk, Suffolk, and the surrounding Hampton Roads.
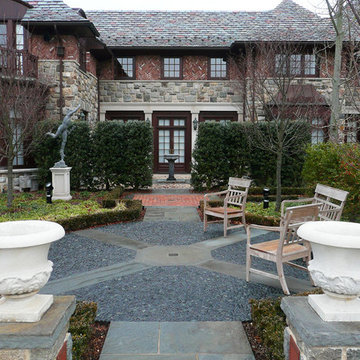
Foto de patio clásico grande sin cubierta en patio con fuente y adoquines de piedra natural

Olivier Chabaud
Modelo de terraza planta baja de estilo de casa de campo de tamaño medio sin cubierta en patio trasero con brasero
Modelo de terraza planta baja de estilo de casa de campo de tamaño medio sin cubierta en patio trasero con brasero

Photo Credit: Unlimited Style Real Estate Photography
Architect: Nadav Rokach
Interior Design: Eliana Rokach
Contractor: Building Solutions and Design, Inc
Staging: Carolyn Grecco/ Meredit Baer
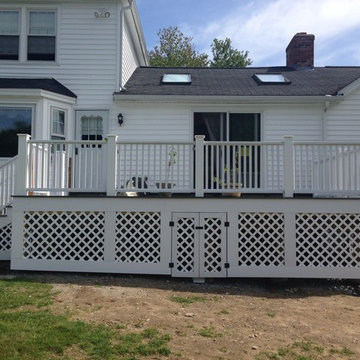
Modelo de patio clásico renovado de tamaño medio sin cubierta en patio trasero con entablado

Chicago Home Photos
Ejemplo de terraza contemporánea grande sin cubierta en azotea con brasero
Ejemplo de terraza contemporánea grande sin cubierta en azotea con brasero
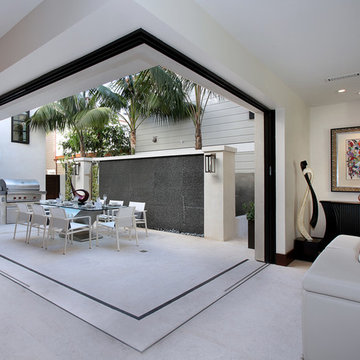
Designed By: Richard Bustos Photos By: Jeri Koegel
Ron and Kathy Chaisson have lived in many homes throughout Orange County, including three homes on the Balboa Peninsula and one at Pelican Crest. But when the “kind of retired” couple, as they describe their current status, decided to finally build their ultimate dream house in the flower streets of Corona del Mar, they opted not to skimp on the amenities. “We wanted this house to have the features of a resort,” says Ron. “So we designed it to have a pool on the roof, five patios, a spa, a gym, water walls in the courtyard, fire-pits and steam showers.”
To bring that five-star level of luxury to their newly constructed home, the couple enlisted Orange County’s top talent, including our very own rock star design consultant Richard Bustos, who worked alongside interior designer Trish Steel and Patterson Custom Homes as well as Brandon Architects. Together the team created a 4,500 square-foot, five-bedroom, seven-and-a-half-bathroom contemporary house where R&R get top billing in almost every room. Two stories tall and with lots of open spaces, it manages to feel spacious despite its narrow location. And from its third floor patio, it boasts panoramic ocean views.
“Overall we wanted this to be contemporary, but we also wanted it to feel warm,” says Ron. Key to creating that look was Richard, who selected the primary pieces from our extensive portfolio of top-quality furnishings. Richard also focused on clean lines and neutral colors to achieve the couple’s modern aesthetic, while allowing both the home’s gorgeous views and Kathy’s art to take center stage.
As for that mahogany-lined elevator? “It’s a requirement,” states Ron. “With three levels, and lots of entertaining, we need that elevator for keeping the bar stocked up at the cabana, and for our big barbecue parties.” He adds, “my wife wears high heels a lot of the time, so riding the elevator instead of taking the stairs makes life that much better for her.”
5.691 fotos de exteriores grises sin cubierta
2





