Filtrar por
Presupuesto
Ordenar por:Popular hoy
41 - 60 de 1367 fotos
Artículo 1 de 3
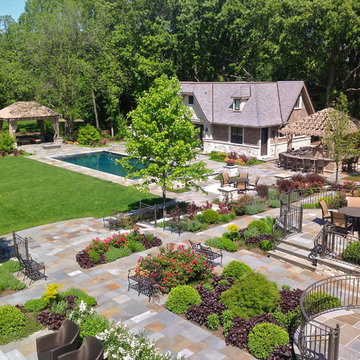
The terrace gardens with strolling paths and mixed perennial gardens in shades of green, purple, and blue.
Photos by Hursthouse
Modelo de jardín tradicional grande en verano en patio trasero con jardín francés, privacidad, exposición total al sol y adoquines de piedra natural
Modelo de jardín tradicional grande en verano en patio trasero con jardín francés, privacidad, exposición total al sol y adoquines de piedra natural
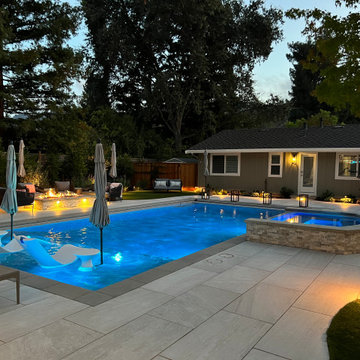
This backyard use to have a swimming pool that was built in the 1960's that we removed along with paver decking and old landscape. We created this Beautiful backyard with the help of designer Peter Koenig and our group of artisans that we assembled for this project
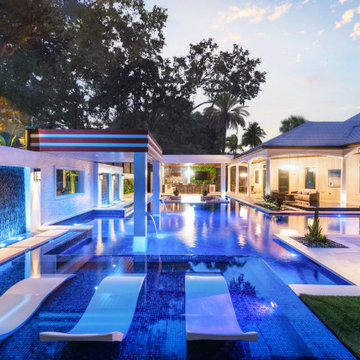
The length of the outdoor design is captured from a row of Ledge Lounger chaise lounges. From their perch on the glistening tile sun shelf, the pool and tile covered water walls illustrate the mix of water features throughout the space.
Photography by Jimi Smith Photography.
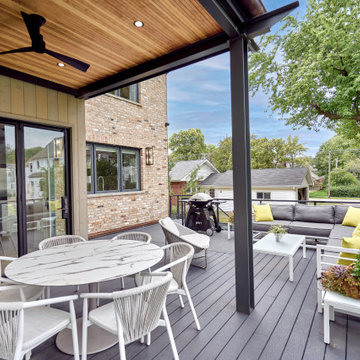
Back Deck
Imagen de terraza planta baja moderna grande en patio trasero y anexo de casas con privacidad y barandilla de metal
Imagen de terraza planta baja moderna grande en patio trasero y anexo de casas con privacidad y barandilla de metal
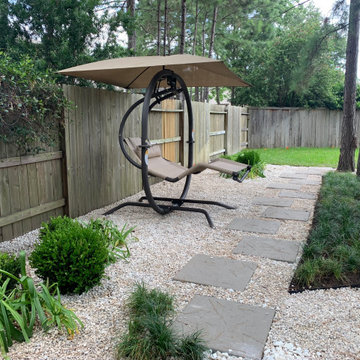
Diseño de jardín moderno grande en verano en patio trasero con jardín francés, privacidad, exposición reducida al sol y gravilla
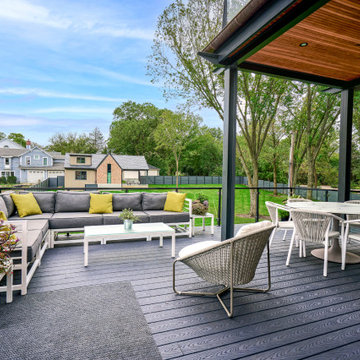
Back Deck
Modelo de terraza planta baja minimalista grande en patio trasero y anexo de casas con privacidad y barandilla de metal
Modelo de terraza planta baja minimalista grande en patio trasero y anexo de casas con privacidad y barandilla de metal

Ejemplo de jardín marinero grande en patio trasero con privacidad, exposición parcial al sol y mantillo
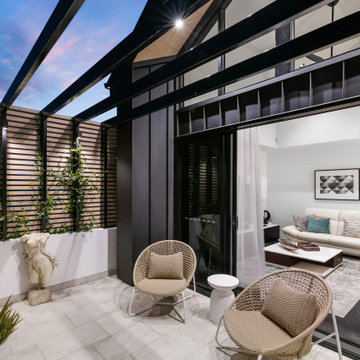
Diseño de balcones actual grande con privacidad, pérgola y barandilla de varios materiales
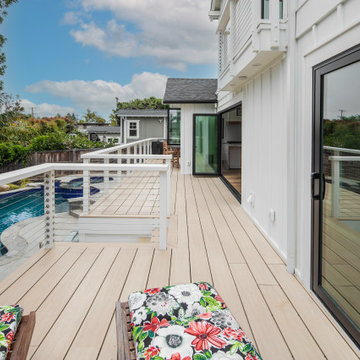
Imagen de terraza planta baja campestre grande sin cubierta en patio trasero con privacidad y barandilla de cable
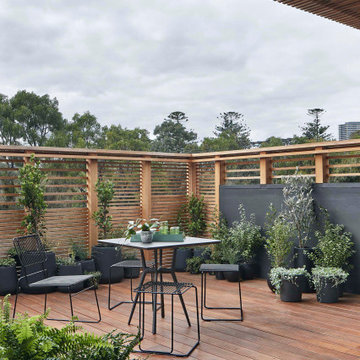
Ejemplo de terraza contemporánea grande sin cubierta en azotea con privacidad y barandilla de madera
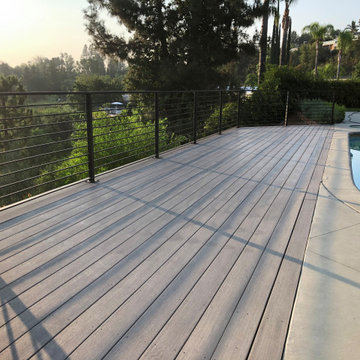
Imagen de terraza planta baja moderna grande sin cubierta en patio trasero con privacidad y barandilla de metal
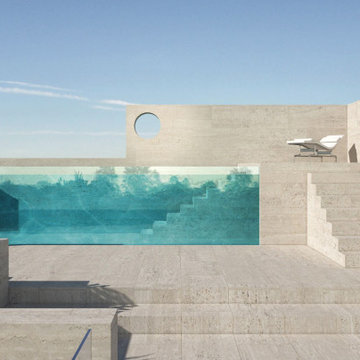
Modelo de piscina elevada moderna grande rectangular en azotea con privacidad y suelo de baldosas
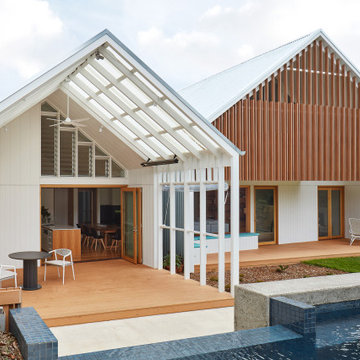
Twin Peaks House is a vibrant extension to a grand Edwardian homestead in Kensington.
Originally built in 1913 for a wealthy family of butchers, when the surrounding landscape was pasture from horizon to horizon, the homestead endured as its acreage was carved up and subdivided into smaller terrace allotments. Our clients discovered the property decades ago during long walks around their neighbourhood, promising themselves that they would buy it should the opportunity ever arise.
Many years later the opportunity did arise, and our clients made the leap. Not long after, they commissioned us to update the home for their family of five. They asked us to replace the pokey rear end of the house, shabbily renovated in the 1980s, with a generous extension that matched the scale of the original home and its voluminous garden.
Our design intervention extends the massing of the original gable-roofed house towards the back garden, accommodating kids’ bedrooms, living areas downstairs and main bedroom suite tucked away upstairs gabled volume to the east earns the project its name, duplicating the main roof pitch at a smaller scale and housing dining, kitchen, laundry and informal entry. This arrangement of rooms supports our clients’ busy lifestyles with zones of communal and individual living, places to be together and places to be alone.
The living area pivots around the kitchen island, positioned carefully to entice our clients' energetic teenaged boys with the aroma of cooking. A sculpted deck runs the length of the garden elevation, facing swimming pool, borrowed landscape and the sun. A first-floor hideout attached to the main bedroom floats above, vertical screening providing prospect and refuge. Neither quite indoors nor out, these spaces act as threshold between both, protected from the rain and flexibly dimensioned for either entertaining or retreat.
Galvanised steel continuously wraps the exterior of the extension, distilling the decorative heritage of the original’s walls, roofs and gables into two cohesive volumes. The masculinity in this form-making is balanced by a light-filled, feminine interior. Its material palette of pale timbers and pastel shades are set against a textured white backdrop, with 2400mm high datum adding a human scale to the raked ceilings. Celebrating the tension between these design moves is a dramatic, top-lit 7m high void that slices through the centre of the house. Another type of threshold, the void bridges the old and the new, the private and the public, the formal and the informal. It acts as a clear spatial marker for each of these transitions and a living relic of the home’s long history.
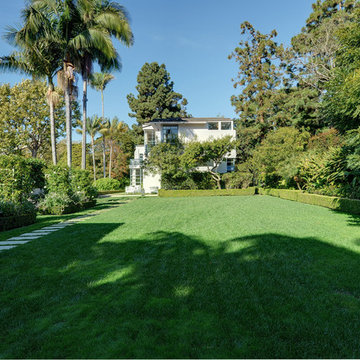
Modelo de jardín vintage grande en patio trasero con privacidad, exposición parcial al sol y adoquines de hormigón
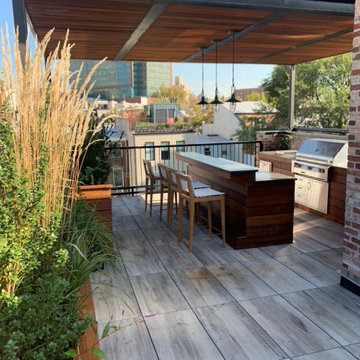
You can see both islands that we built in this image. The focal point of the main cooking island is a 42” Alfresco grill. The second island acts as a bar with an elevated high back. There are no components in the second island. He used a granite countertop and Ipie wood clad over a traditional block structure.
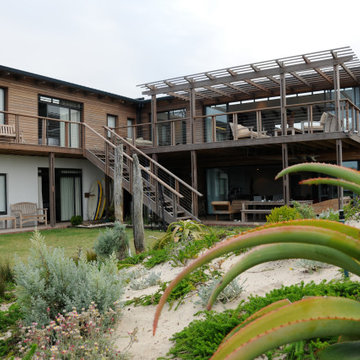
The bedroom balconies link around to the main living room balcony. All balconies are screened from the wind and have clear views of the surf, and all share access to the beach, via the central wood staircase
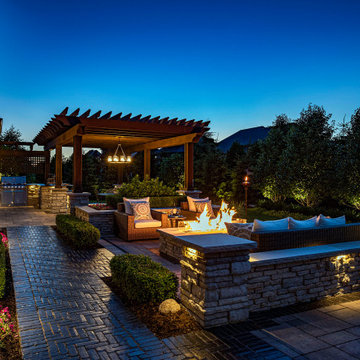
Modelo de jardín moderno grande en patio trasero con privacidad, exposición total al sol y adoquines de ladrillo
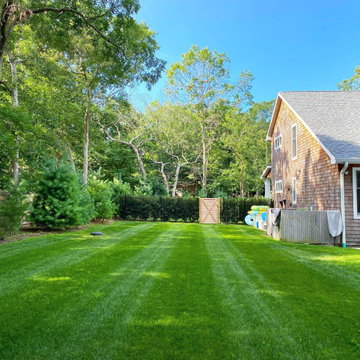
Modelo de camino de jardín actual grande en verano en patio trasero con jardín francés, jardín de macetas, parterre de flores, borde del césped, privacidad, macetero elevado, muro de contención, camino de entrada, exposición total al sol y adoquines de piedra natural
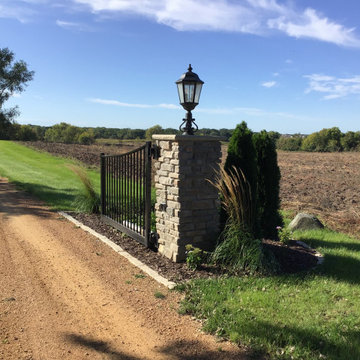
Imagen de acceso privado campestre grande en verano con privacidad, exposición parcial al sol y gravilla
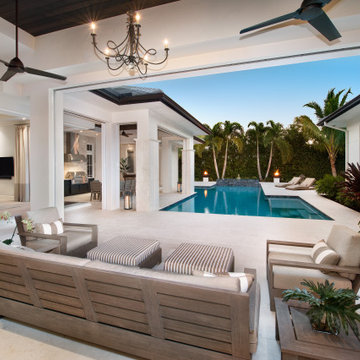
Modelo de piscina infinita marinera grande en forma de L en patio trasero con privacidad
1.367 fotos de exteriores grandes con privacidad
3




