Filtrar por
Presupuesto
Ordenar por:Popular hoy
101 - 120 de 690 fotos
Artículo 1 de 3
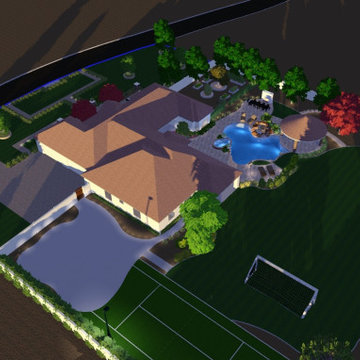
1 Acre in Gilbert that needed a complete transformation from bad grass and desert plants to this lush dream home in prime Gilbert! Raised planters and hedges surrounding existing trees, new pavers, fire features - fireplace and fire pits, flower beds, new shrubs, trees, landscape lighting, sunken pool dining cabana, swim up bar, tennis court, soccer field, edible garden, iron trellis, private garden, and stunning paver entryways.
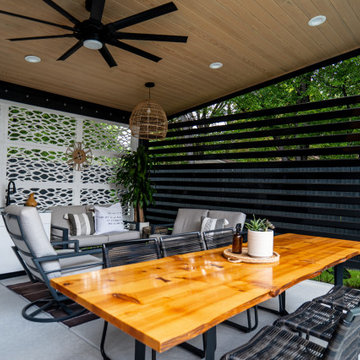
Tropical Rainforest
There are not enough words to describe the countless detail in this one-of-a-kind scene. From the spa to the outdoor dining room, every square inch of this swimming pool scene is a tapestry designed for the rainforest retreat effect.
We encourage you to invest your time in the pictures and the video and feast your eyes on every pixel-perfect image. We've had people ask if these are computer renderings, but in fact, we achieved this level of perfection in real life. All thanks to our client, who had the vision & creativity to guide her imagination into the hands of our design & build teams. Because we hope you agree, this Dream is real!
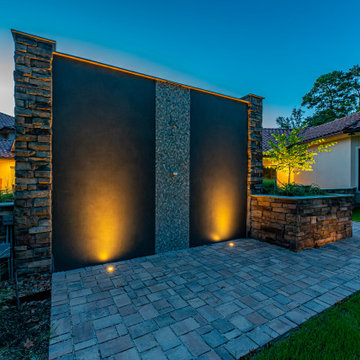
Foto de piscina infinita moderna extra grande a medida en patio trasero con privacidad y adoquines de piedra natural
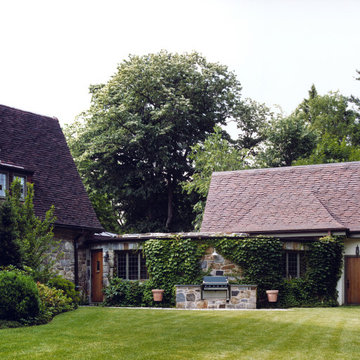
Ejemplo de jardín extra grande en patio trasero con jardín francés, privacidad, exposición total al sol y adoquines de piedra natural
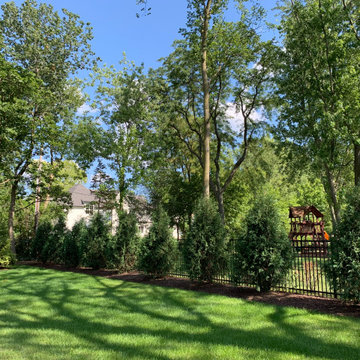
Foto de jardín actual extra grande en verano en patio lateral con privacidad, exposición parcial al sol y mantillo
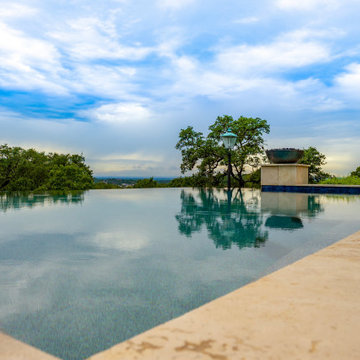
A beautiful infinity edge pool in Boerne, Texas. Modern design and finishes with a pebble tech interior. The fire woks add to the drama. The infinity edge creates never ending views of Texas hill country.
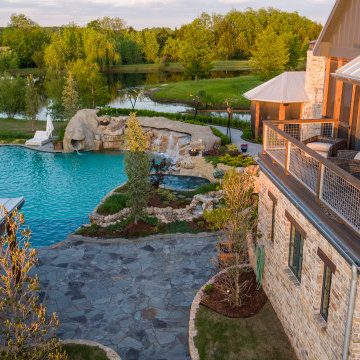
This Caviness project for a modern farmhouse design in a community-based neighborhood called The Prairie At Post in Oklahoma. This complete outdoor design includes a large swimming pool with waterfalls, an underground slide, stream bed, glass tiled spa and sun shelf, native Oklahoma flagstone for patios, pathways and hand-cut stone retaining walls, lush mature landscaping and landscape lighting, a prairie grass embedded pathway design, embedded trampoline, all which overlook the farm pond and Oklahoma sky. This project was designed and installed by Caviness Landscape Design, Inc., a small locally-owned family boutique landscape design firm located in Arcadia, Oklahoma. We handle most all aspects of the design and construction in-house to control the quality and integrity of each project.
Film by Affordable Aerial Photo & Video
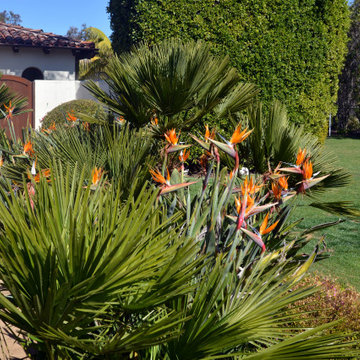
Palms, Bird of Paradise, Shady area
Ejemplo de jardín de secano mediterráneo extra grande en patio lateral con privacidad y exposición total al sol
Ejemplo de jardín de secano mediterráneo extra grande en patio lateral con privacidad y exposición total al sol
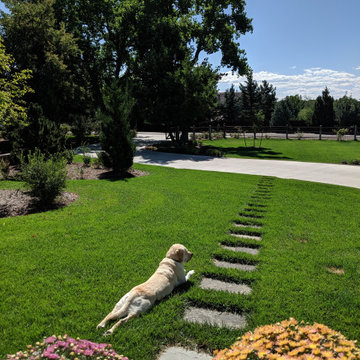
Dakin has been working with the owners of this site realize their dream of cultivating a rich and meaningful landscape around their home. Because of their deep engagement with their land and garden, the landscape has guided the entire design process, from architecture to civil engineering to landscape design.
All architecture on site is oriented toward the garden, a park-like, multi-use environment that includes a walking labyrinth, restored prairie, a Japanese garden, an orchard, vegetable beds, berry brambles, a croquet lawn and a charred wood outdoor shower. Dakin pays special attention to materials at every turn, selecting an antique sugar bowl for the outdoor fire pit, antique Japanese roof tiles to create blue edging, and stepping stones imported from India. In addition to its diversity of garden types, this permacultural paradise is home to chickens, ducks, and bees. A complex irrigation system was designed to draw alternately from wells and cisterns.
Dakin has also had the privilege of creating an arboretum of diverse and rare trees that she based on Olmsted’s design for Central Park. Trees were selected to display a variety of seasonally shifting delights: spring blooms, fall berries, winter branch structure. Mature trees onsite were preserved and sometimes moved to new locations.
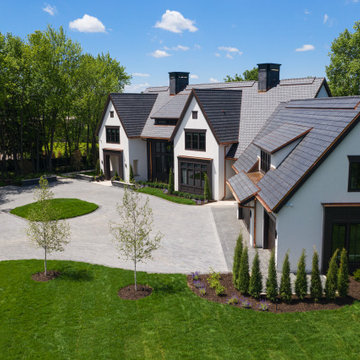
Newly constructed contemporary home on Lake Minnetonka in Orono, MN. This beautifully crafted home featured a custom pool with a travertine stone patio and walkway. The driveway is a combination of pavers in different materials, shapes, and colors.
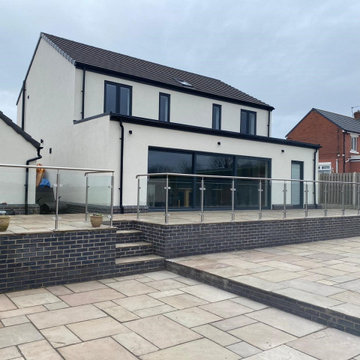
The customer wanted to install a decking glass balustrade for their back garden whilst not spoiling the gorgeous country views so he opted for a Post and Rail Glass Balustrade System. To find out more visit our website to read the full case study.
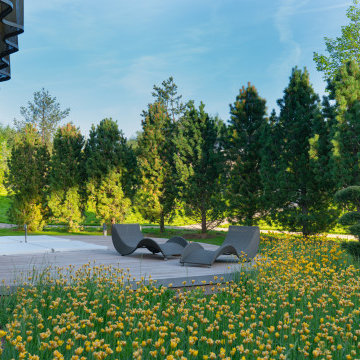
Два года каждодневного труда с жесткими сроками и числом рабочих до 50 человек в день, и интереснейший проект большого природного сада стал реальностью. В нем все необычно - от бионической архитектуры и оригинального решения рельефа, до открытости ветрам, речным красотам и взорам гуляющих людей. Дом идеально вписывается в существующий и созданный рельеф, давая возможность плавно подняться на террасы второго этажа прямо с земли. Панорамное остекление создает теснейшую связь с садом, а великолепный вид на реку обрамляют выразительные посадки деревьев. В этом огромная сила его очарования для хозяев. Воплощение этого масштабного проекта позволило реализовать наш прошлый опыт устройства мощения эластопейв, в котором очень важно выбрать правильный цвет гальки с учетом потемнения от смолы, создания авторских живописных водоемов с большими камнями и водопадами, правда все предыдущие были бетонные и не мельче 170 см, для плаванья, а этот спроектировали- мелким, пологим и гравийным, предусмотрев зону зимовки рыбы, облицовки подпорных стен габионами -выполнили очень качественно, с двумя видами камня, устройства ландшафтного освещения с 18 отдельными линиями включения. Из нового опыта - устройство спортивной площадки с искусственным газоном на гравийном основании с мачтами освещения, создание огорода с грядками из кортеновской стали, налитие большого бетонного моста из плит через пруд. Все растения мы заботливо выбирали в Германии, уделяя большое внимание кроне, характеру формовки, многолетники в количестве 40 тыс. мы дорастили в нашем питомнике, часть кустарников и высоких сосен - из российских питомников. В саду высажено 500 тыс луковичных, благодаря им с апреля по июль он превращается в яркое море красок и фактур. В течение года после сдачи работы на участке продолжились. Нам доверили весь уход. По просьбе заказчика мы переработали некоторые зоны, сделав их более приватными. Для этого лучшим решением оказались кулисы из стройных кедровых сосен с Алтая. Зону беседки мы дополнительно отделили от гуляющих вдоль реки посадкой большой группы формированных сосен Бонсай. Практичное мощение, мощные холмы, скрывающие забор, огромные площади трав и многолетников, высоченные раскидистые сосны, очень интересные по форме сосны Банкса, живописный водоем, отражающий дом – вот слагаемые неповторимого облика сада. Уже в июне поднимаются массивы трав, высотой по плечи, добавляющие глубину и создающие ощущение возврата в детство, в бескрайние луговые просторы. В прозрачный водоем залетают поплескаться дикие утки, а кошки интересуются его обитателями- карпами Кои, засев в зарослях ириса болотного.
Основа проекта: Михаил Козлов.
Доработка и реализация: Ландшафтная студия Аркадия Гарден
фото: Диана Дубовицкая
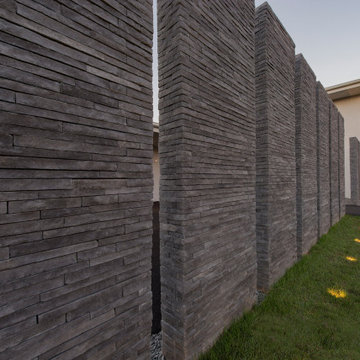
Walker Road Great Falls, Virginia modern home textured stacked stone fence & outdoor wall. Photo by William MacCollum.
Ejemplo de jardín actual extra grande en patio delantero con privacidad, exposición total al sol y con piedra
Ejemplo de jardín actual extra grande en patio delantero con privacidad, exposición total al sol y con piedra
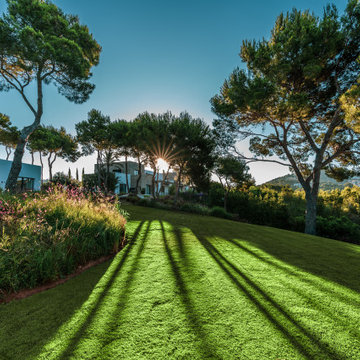
El delicado paisaje suaviza y combina todos los elementos de la propiedad. Plantaciones suntuosas y coloridas crean un entorno elegante y natural para las casas. Las plantas rosadas dibujan un lienzo de color natural sobre el fondo verde, creando una composición absolutamente fascinante.
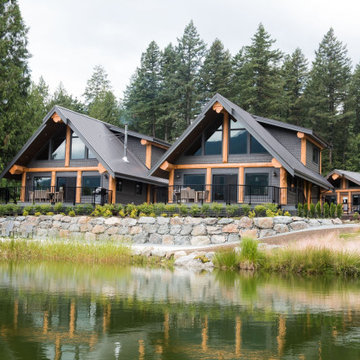
Imagen de jardín romántico extra grande en otoño en ladera con jardín francés, privacidad, exposición parcial al sol y piedra decorativa
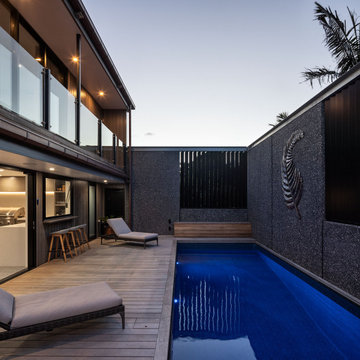
This new house by Rogan Nash Architects, sits on the Cockle Bay waterfront, adjoining a park. It is a family home generous family home, spread over three levels. It is primarily concrete construction – which add a beautiful texture to the exterior and interior.
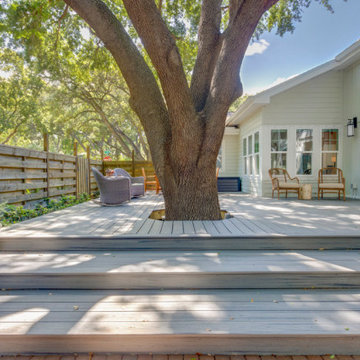
Imagen de terraza tradicional extra grande sin cubierta en patio trasero con privacidad
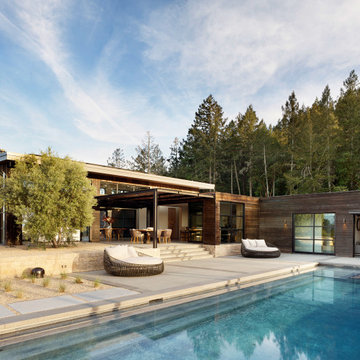
Initially designed as a bachelor's Sonoma weekend getaway, The Fan House features glass and steel garage-style doors that take advantage of the verdant 40-acre hilltop property. With the addition of a wife and children, the secondary residence's interiors needed to change. Ann Lowengart Interiors created a family-friendly environment while adhering to the homeowner's preference for streamlined silhouettes. In the open living-dining room, a neutral color palette and contemporary furnishings showcase the modern architecture and stunning views. A separate guest house provides a respite for visiting urban dwellers.
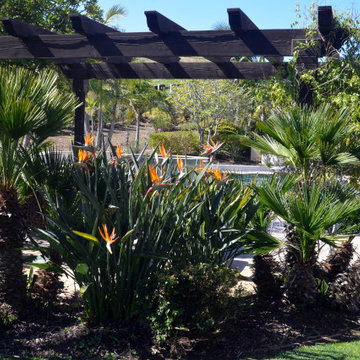
Palms, Bird of Paradise, Shady area
Modelo de jardín de secano mediterráneo extra grande en patio con privacidad y exposición total al sol
Modelo de jardín de secano mediterráneo extra grande en patio con privacidad y exposición total al sol
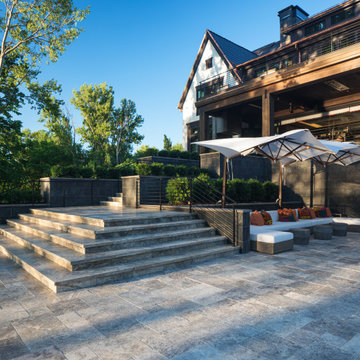
Newly constructed contemporary home on Lake Minnetonka in Orono, MN. This beautifully crafted home featured a custom pool with a travertine stone patio and walkway. The driveway is a combination of pavers in different materials, shapes, and colors.
690 fotos de exteriores extra grandes con privacidad
6




