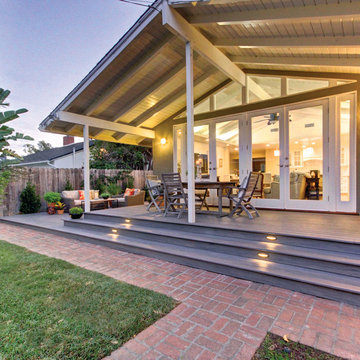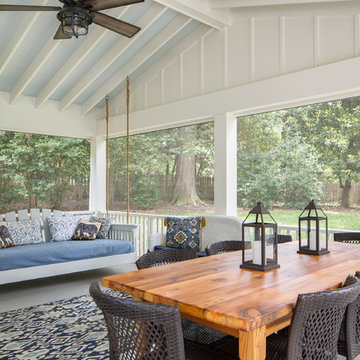Filtrar por
Presupuesto
Ordenar por:Popular hoy
1 - 20 de 61.766 fotos
Artículo 1 de 3

Large porch with retractable screens, perfect for MN summers!
Modelo de porche cerrado tradicional grande en patio trasero y anexo de casas con entablado
Modelo de porche cerrado tradicional grande en patio trasero y anexo de casas con entablado

We designed a three season room with removable window/screens and a large sliding screen door. The Walnut matte rectified field tile floors are heated, We included an outdoor TV, ceiling fans and a linear fireplace insert with star Fyre glass. Outside, we created a seating area around a fire pit and fountain water feature, as well as a new patio for grilling.

Jimmy White Photography
Imagen de terraza clásica renovada grande en patio trasero y anexo de casas con cocina exterior
Imagen de terraza clásica renovada grande en patio trasero y anexo de casas con cocina exterior
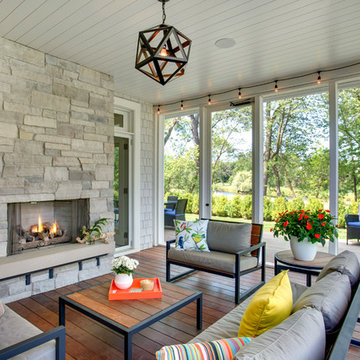
Imagen de porche cerrado clásico renovado en patio trasero y anexo de casas con entablado

Photography by Laurey Glenn
Foto de terraza de estilo de casa de campo de tamaño medio en anexo de casas y patio trasero con jardín de macetas y adoquines de piedra natural
Foto de terraza de estilo de casa de campo de tamaño medio en anexo de casas y patio trasero con jardín de macetas y adoquines de piedra natural

Dewayne Wood
Diseño de porche cerrado tradicional de tamaño medio en patio trasero y anexo de casas con entablado
Diseño de porche cerrado tradicional de tamaño medio en patio trasero y anexo de casas con entablado

Lindsey Denny
Foto de patio actual grande en patio trasero y anexo de casas con brasero y suelo de hormigón estampado
Foto de patio actual grande en patio trasero y anexo de casas con brasero y suelo de hormigón estampado

Photos by Spacecrafting
Ejemplo de terraza clásica renovada en patio trasero y anexo de casas con entablado y iluminación
Ejemplo de terraza clásica renovada en patio trasero y anexo de casas con entablado y iluminación

This modern waterfront home was built for today’s contemporary lifestyle with the comfort of a family cottage. Walloon Lake Residence is a stunning three-story waterfront home with beautiful proportions and extreme attention to detail to give both timelessness and character. Horizontal wood siding wraps the perimeter and is broken up by floor-to-ceiling windows and moments of natural stone veneer.
The exterior features graceful stone pillars and a glass door entrance that lead into a large living room, dining room, home bar, and kitchen perfect for entertaining. With walls of large windows throughout, the design makes the most of the lakefront views. A large screened porch and expansive platform patio provide space for lounging and grilling.
Inside, the wooden slat decorative ceiling in the living room draws your eye upwards. The linear fireplace surround and hearth are the focal point on the main level. The home bar serves as a gathering place between the living room and kitchen. A large island with seating for five anchors the open concept kitchen and dining room. The strikingly modern range hood and custom slab kitchen cabinets elevate the design.
The floating staircase in the foyer acts as an accent element. A spacious master suite is situated on the upper level. Featuring large windows, a tray ceiling, double vanity, and a walk-in closet. The large walkout basement hosts another wet bar for entertaining with modern island pendant lighting.
Walloon Lake is located within the Little Traverse Bay Watershed and empties into Lake Michigan. It is considered an outstanding ecological, aesthetic, and recreational resource. The lake itself is unique in its shape, with three “arms” and two “shores” as well as a “foot” where the downtown village exists. Walloon Lake is a thriving northern Michigan small town with tons of character and energy, from snowmobiling and ice fishing in the winter to morel hunting and hiking in the spring, boating and golfing in the summer, and wine tasting and color touring in the fall.

Imagen de terraza clásica renovada grande en patio trasero y anexo de casas con chimenea y entablado
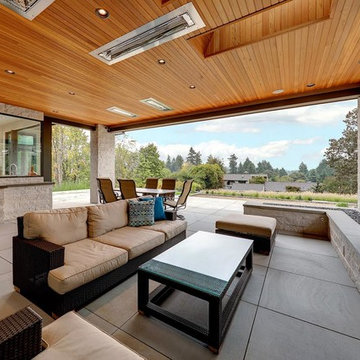
Imagen de patio contemporáneo grande en patio trasero y anexo de casas con brasero y adoquines de hormigón

The screened, open plan kitchen and media room offer space for family and friends to gather while delicious meals are prepared using the Fire Magic grill and Big Green Egg ceramic charcoal grill; drinks are kept cool in the refrigerator by Perlick. Plenty of room for everyone to comfortably relax on the sectional sofa by Patio Renaissance. The tile backsplash mirrors the fireplace’s brick face, providing visual continuity across the outdoor spaces.
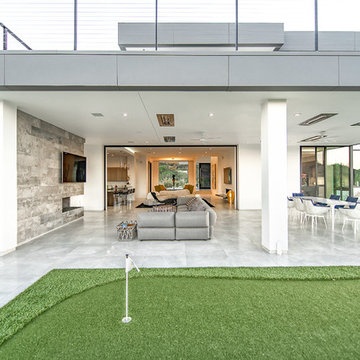
Foto de patio contemporáneo extra grande en patio trasero y anexo de casas con suelo de baldosas
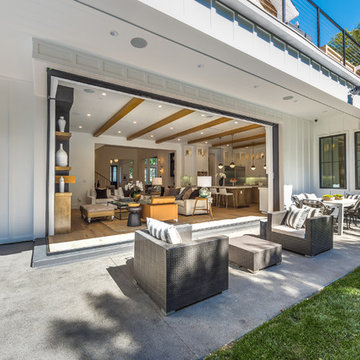
Patio of the Beautiful New Encino Construction which included the installation of concrete slab pavement, patio furniture and landscape design.
Modelo de patio tradicional renovado de tamaño medio en patio trasero y anexo de casas con losas de hormigón y cocina exterior
Modelo de patio tradicional renovado de tamaño medio en patio trasero y anexo de casas con losas de hormigón y cocina exterior
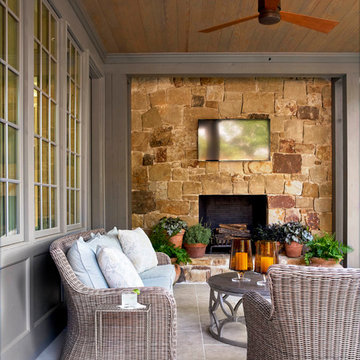
Ejemplo de patio clásico grande en anexo de casas y patio trasero con adoquines de piedra natural y chimenea
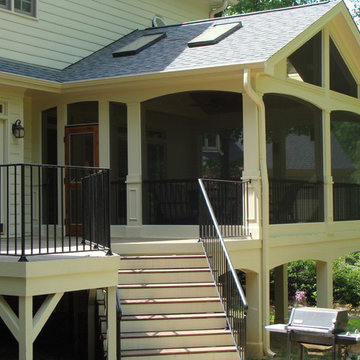
Porch with the screens in, and the custom made cedar screen door.
Diseño de porche cerrado clásico renovado grande en patio trasero y anexo de casas
Diseño de porche cerrado clásico renovado grande en patio trasero y anexo de casas

Screen porch interior
Diseño de porche cerrado moderno de tamaño medio en patio trasero y anexo de casas con entablado
Diseño de porche cerrado moderno de tamaño medio en patio trasero y anexo de casas con entablado
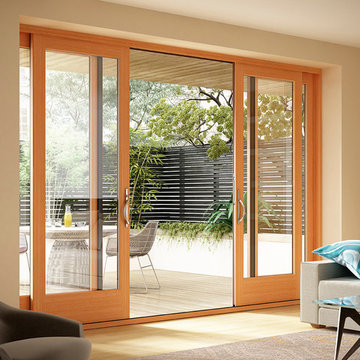
Milgard Essence fiberglass clad / wood interior sliding door.Lifetime warranty that includes accidental glass breakage.
Foto de patio actual de tamaño medio en patio trasero y anexo de casas con cocina exterior
Foto de patio actual de tamaño medio en patio trasero y anexo de casas con cocina exterior
61.766 fotos de exteriores en patio trasero y anexo de casas
1





