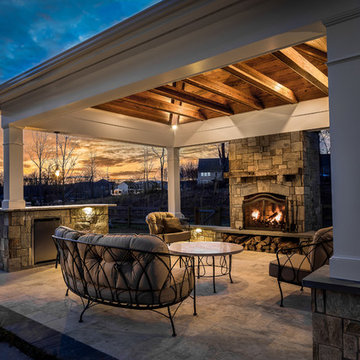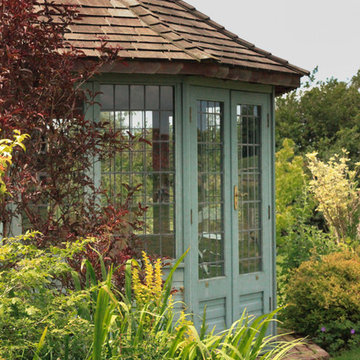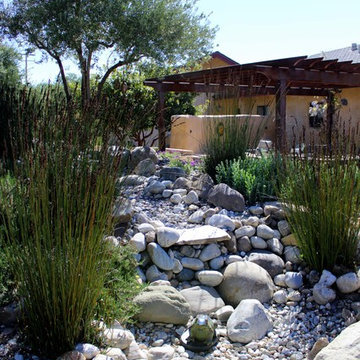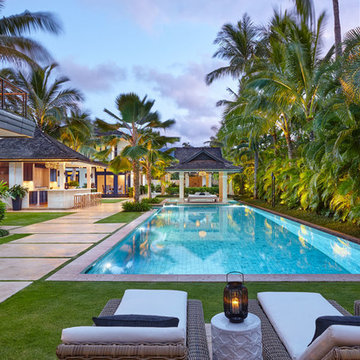Filtrar por
Presupuesto
Ordenar por:Popular hoy
1 - 20 de 164 fotos
Artículo 1 de 3

Ejemplo de casa de la piscina y piscina de estilo de casa de campo rectangular en patio trasero
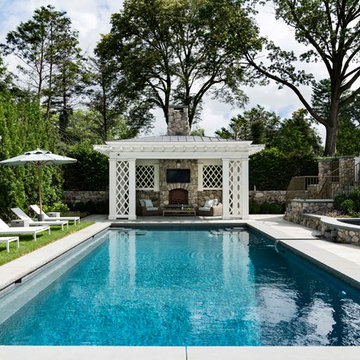
The lattice and columned pool pavilion with its stone fireplace and standing seam copper roof, and impressive lap pool creates the focal point for a resort-like arrangement of terraces, fountains, and landscaping.
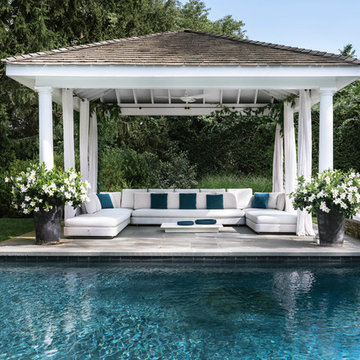
The Watermill House is a beautiful example of a classic Hamptons wood shingle style home. The design and renovation would maintain the character of the exterior while transforming the interiors to create an open and airy getaway for a busy and active family. The house comfortably sits within its one acre lot surrounded by tall hedges, old growth trees, and beautiful hydrangeas. The landscape influenced the design approach of the main floor interiors. Walls were removed and the kitchen was relocated to the front of the house to create an open plan for better flow and views to both the front and rear yards. The kitchen was designed to be both practical and beautiful. The u-shape design features modern appliances, white cabinetry and Corian countertops, and is anchored by a beautiful island with a knife-edge marble countertop. The island and the dining room table create a strong axis to the living room at the rear of the house. To further strengthen the connection to the outdoor decks and pool area of the rear yard, a full height sliding glass window system was installed. The clean lines and modern profiles of the window frames create unobstructed views and virtually remove the barrier between the interior and exterior spaces. The open plan allowed a new sitting area to be created between the dining room and stair. A screen, comprised of vertical fins, allows for a degree of openness, while creating enough separation to make the sitting area feel comfortable and nestled in its own area. The stair at the entry of the house was redesigned to match the new elegant and sophisticated spaces connected to it. New treads were installed to articulate and contrast the soft palette of finishes of the floors, walls, and ceilings. The new metal and glass handrail was intended to reduce visual noise and create subtle reflections of light.
Photo by Guillaume Gaudet

The Pai Pai is the automatic hangout spot for the whole family. Designed in a fun tropical style with a reed thatch ceiling, dark stained rafters, and Ohia log columns. The live edge bar faces the TV for watching the game while barbecuing and the orange built-in sofa makes relaxing a sinch. The pool features a swim-up bar and a hammock swings in the shade beneath the coconut trees.
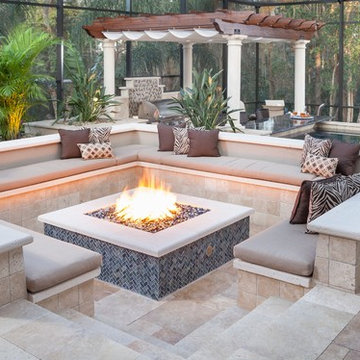
Adjacent to the television lounge is a recessed seating nook with a large stone fire pit. The uniquely designed seating delivers intimacy and comfort. with a cushioned surrounding bench adorned with custom throw pillows. The fire pit is the heart of this area providing warmth and gathering charm.

A free-standing roof structure provides a shaded lounging area. This pavilion garnered a first-place award in the 2015 NADRA (North American Deck and Railing Association) National Deck Competition. It has a meranti ceiling with a louvered cupola and paddle fan to keep cool. (Photo by Frank Gensheimer.)
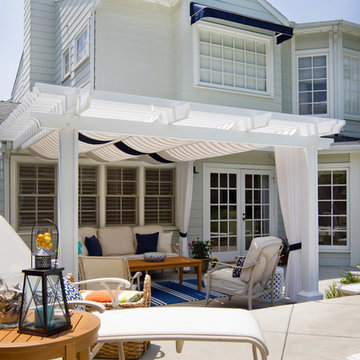
A Cape Cod style home with a backyard patio inspired by the East Coast. A casually elegant Hamptons style deck lends to family BBQs and relaxing in the afternoons. Turquoise accents and a range of blue fabrics pop against white and cream backgrounds. Bronze lanterns atop teak tables are perfect for a little light in the evenings. This coastal style backyard is located in Sierra Madre, California.
Photography by Erika Bierman,
Awnings and Curtains by La Belle Maison,
Landscape and Pool by Garden View Landscape, Nursery and Pools.
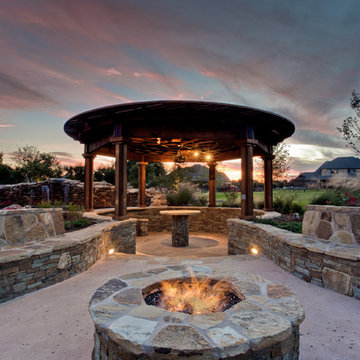
An outdoor fire pit with fire glass and custom stone seat benches lead to the sunken bar area complete with a custom cedar pergola with custom outdoor lighting.
http://www.onespecialty.com/aquarius-luxury-swimming-pool-flower-mound/
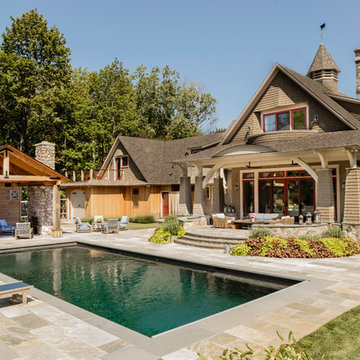
Michael J. Lee Photography
Imagen de piscina alargada tradicional rectangular en patio trasero con suelo de baldosas
Imagen de piscina alargada tradicional rectangular en patio trasero con suelo de baldosas
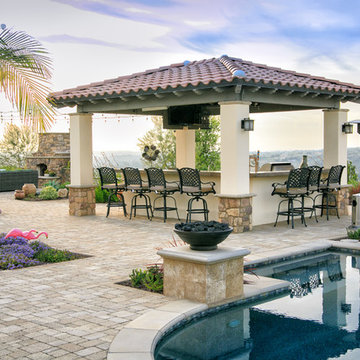
Linear Photography
Foto de patio mediterráneo en patio trasero con cocina exterior, adoquines de piedra natural y cenador
Foto de patio mediterráneo en patio trasero con cocina exterior, adoquines de piedra natural y cenador
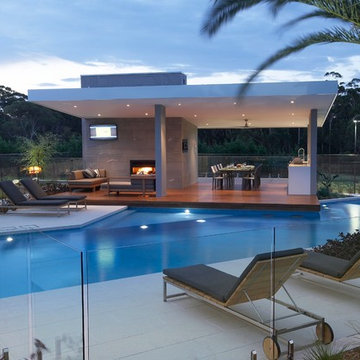
Rolling Stone Landscapes
Ejemplo de casa de la piscina y piscina infinita moderna grande a medida en patio trasero
Ejemplo de casa de la piscina y piscina infinita moderna grande a medida en patio trasero
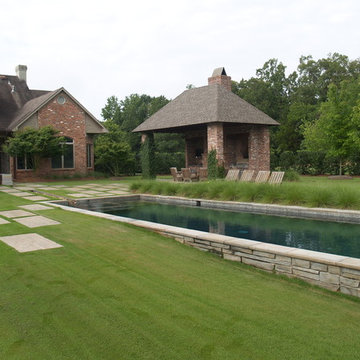
Foto de casa de la piscina y piscina alargada contemporánea grande rectangular en patio trasero con adoquines de piedra natural
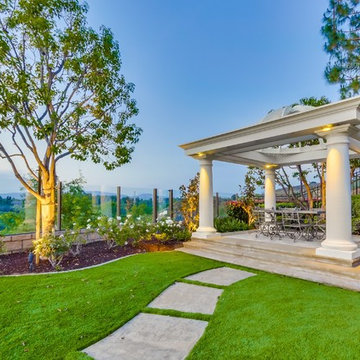
Modelo de patio clásico en patio trasero con adoquines de hormigón y cenador
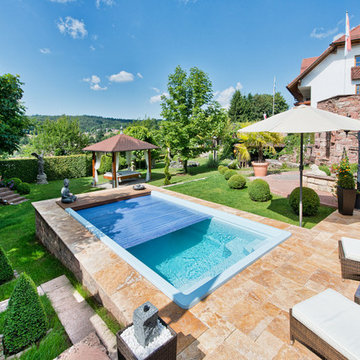
Thorsten Faust
Diseño de piscina alargada de estilo zen pequeña rectangular en patio trasero con adoquines de piedra natural
Diseño de piscina alargada de estilo zen pequeña rectangular en patio trasero con adoquines de piedra natural
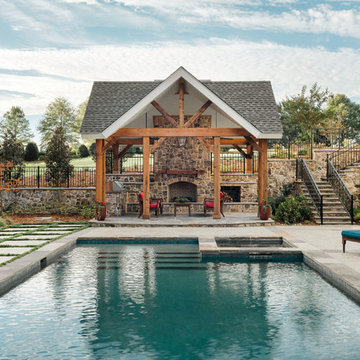
Old Farm Project - Pergola & Pool - Athens Building Company
Imagen de piscina tradicional de tamaño medio rectangular en patio trasero
Imagen de piscina tradicional de tamaño medio rectangular en patio trasero
164 fotos de exteriores en patio trasero
1





