8.039 fotos de exteriores en patio trasero con todos los materiales para barandillas
Filtrar por
Presupuesto
Ordenar por:Popular hoy
1 - 20 de 8039 fotos
Artículo 1 de 3

This modern waterfront home was built for today’s contemporary lifestyle with the comfort of a family cottage. Walloon Lake Residence is a stunning three-story waterfront home with beautiful proportions and extreme attention to detail to give both timelessness and character. Horizontal wood siding wraps the perimeter and is broken up by floor-to-ceiling windows and moments of natural stone veneer.
The exterior features graceful stone pillars and a glass door entrance that lead into a large living room, dining room, home bar, and kitchen perfect for entertaining. With walls of large windows throughout, the design makes the most of the lakefront views. A large screened porch and expansive platform patio provide space for lounging and grilling.
Inside, the wooden slat decorative ceiling in the living room draws your eye upwards. The linear fireplace surround and hearth are the focal point on the main level. The home bar serves as a gathering place between the living room and kitchen. A large island with seating for five anchors the open concept kitchen and dining room. The strikingly modern range hood and custom slab kitchen cabinets elevate the design.
The floating staircase in the foyer acts as an accent element. A spacious master suite is situated on the upper level. Featuring large windows, a tray ceiling, double vanity, and a walk-in closet. The large walkout basement hosts another wet bar for entertaining with modern island pendant lighting.
Walloon Lake is located within the Little Traverse Bay Watershed and empties into Lake Michigan. It is considered an outstanding ecological, aesthetic, and recreational resource. The lake itself is unique in its shape, with three “arms” and two “shores” as well as a “foot” where the downtown village exists. Walloon Lake is a thriving northern Michigan small town with tons of character and energy, from snowmobiling and ice fishing in the winter to morel hunting and hiking in the spring, boating and golfing in the summer, and wine tasting and color touring in the fall.

Multi-tiered outdoor deck with hot tub feature give the owners numerous options for utilizing their backyard space.
Ejemplo de terraza tradicional grande en patio trasero con jardín de macetas, pérgola y barandilla de varios materiales
Ejemplo de terraza tradicional grande en patio trasero con jardín de macetas, pérgola y barandilla de varios materiales
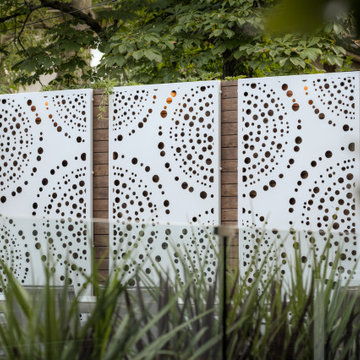
Diseño de terraza planta baja contemporánea de tamaño medio sin cubierta en patio trasero con privacidad y barandilla de vidrio

Another view of the deck roof. A bit of an engineering challenge but it pays off.
Imagen de terraza campestre grande en patio trasero y anexo de casas con chimenea y barandilla de madera
Imagen de terraza campestre grande en patio trasero y anexo de casas con chimenea y barandilla de madera
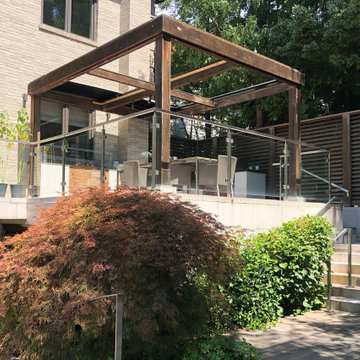
ShadeFX manufactured and installed a 16′ x 16′ retractable roof in a Harbour Time Edge Antique fabric on a custom pergola in North York.
Foto de terraza contemporánea en patio trasero con pérgola y barandilla de vidrio
Foto de terraza contemporánea en patio trasero con pérgola y barandilla de vidrio

Second story upgraded Timbertech Pro Reserve composite deck in Antique Leather color with picture frame boarder in Dark Roast. Timbertech Evolutions railing in black was used with upgraded 7.5" cocktail rail in Azek English Walnut. Also featured is the "pub table" below the deck to set drinks on while playing yard games or gathering around and admiring the views. This couple wanted a deck where they could entertain, dine, relax, and enjoy the beautiful Colorado weather, and that is what Archadeck of Denver designed and built for them!

New Modern Lake House: Located on beautiful Glen Lake, this home was designed especially for its environment with large windows maximizing the view toward the lake. The lower awning windows allow lake breezes in, while clerestory windows and skylights bring light in from the south. A back porch and screened porch with a grill and commercial hood provide multiple opportunities to enjoy the setting. Michigan stone forms a band around the base with blue stone paving on each porch. Every room echoes the lake setting with shades of blue and green and contemporary wood veneer cabinetry.

Diseño de terraza planta baja clásica pequeña en patio trasero con brasero, pérgola y barandilla de metal
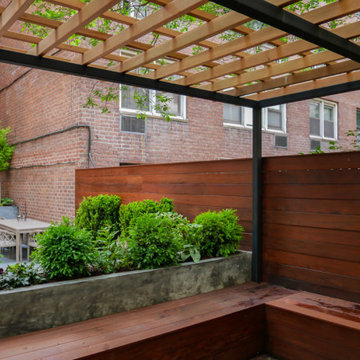
Foto de terraza planta baja minimalista de tamaño medio en patio trasero con fuente, pérgola y barandilla de varios materiales
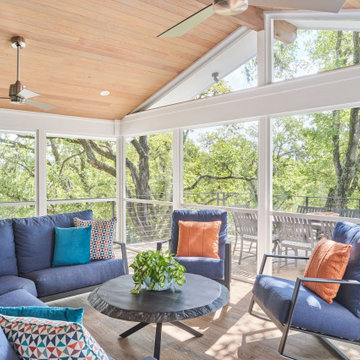
Photo by Ryan Davis of CG&S
Imagen de porche cerrado contemporáneo de tamaño medio en patio trasero y anexo de casas con barandilla de metal
Imagen de porche cerrado contemporáneo de tamaño medio en patio trasero y anexo de casas con barandilla de metal
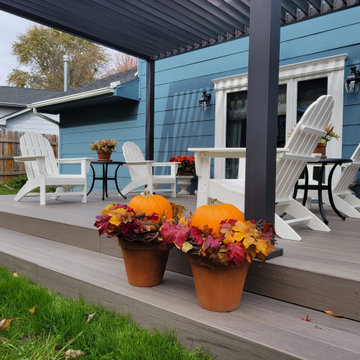
We build a 2 decks for this client for 2 living areas. We used Timbertech Legacy Ashwood for the decking and Westbury Railing in Tuscany Style for the railing. We then installed (2) pergolas that open and shut. The final touch was the lattice below to match their shed.
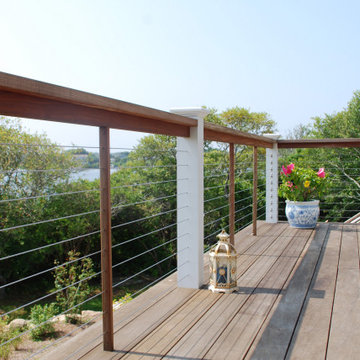
Diseño de terraza marinera grande sin cubierta en patio trasero con barandilla de cable
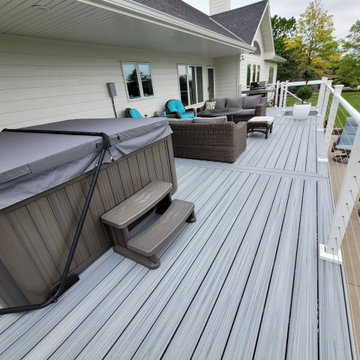
Trex composite decking in Foggy Warf with aluminum cable railings.
Modelo de terraza planta baja contemporánea de tamaño medio en patio trasero con barandilla de cable
Modelo de terraza planta baja contemporánea de tamaño medio en patio trasero con barandilla de cable

Diseño de terraza columna rústica extra grande en patio trasero y anexo de casas con columnas, adoquines de hormigón y barandilla de metal
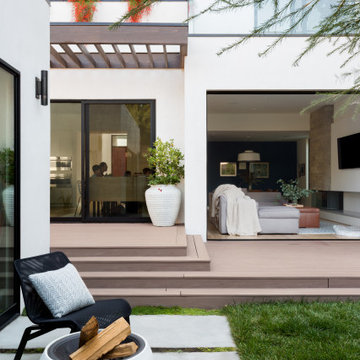
Backyard Deck Design
Diseño de terraza planta baja contemporánea de tamaño medio en patio trasero con brasero, pérgola y barandilla de vidrio
Diseño de terraza planta baja contemporánea de tamaño medio en patio trasero con brasero, pérgola y barandilla de vidrio

Modelo de terraza planta baja marinera grande en patio trasero con brasero, pérgola y barandilla de varios materiales
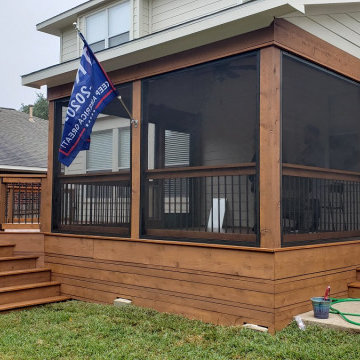
This Round Rock, TX porch and deck are tied in to the home's rear wall. We designed a shed roof porch cover with a closed gable end, finished with soffit and fascia overhangs. The ceiling inside the screened porch is made of prefinished tongue-and-groove Synergy Wood in Clear Pine.

Bevelo copper gas lanterns, herringbone brick floor, and "Haint blue" tongue and groove ceiling.
Modelo de terraza columna de estilo de casa de campo en patio trasero y anexo de casas con adoquines de ladrillo, columnas y barandilla de madera
Modelo de terraza columna de estilo de casa de campo en patio trasero y anexo de casas con adoquines de ladrillo, columnas y barandilla de madera
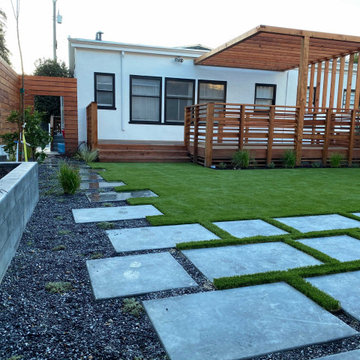
Sustainably harvested redwood and pigmented concrete combine with a zero-water turf lawn to create a sustainable space for year-round relaxation outdoors.
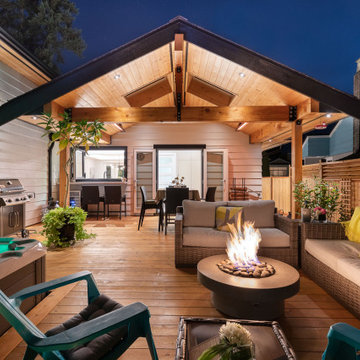
Ejemplo de terraza planta baja clásica renovada de tamaño medio en patio trasero y anexo de casas con brasero y barandilla de madera
8.039 fotos de exteriores en patio trasero con todos los materiales para barandillas
1




