1.753 fotos de exteriores en patio trasero con barandilla de varios materiales
Filtrar por
Presupuesto
Ordenar por:Popular hoy
101 - 120 de 1753 fotos
Artículo 1 de 3
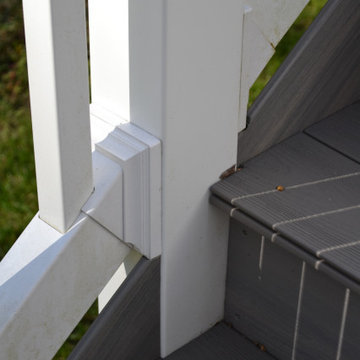
Diseño de terraza tradicional renovada grande en patio trasero y anexo de casas con barandilla de varios materiales
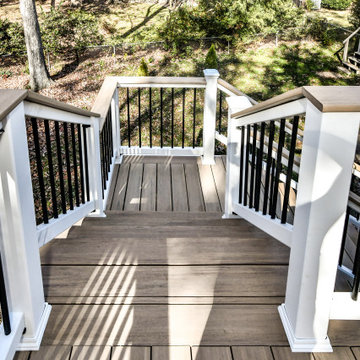
Modern Deck we designed and built. White rails and black balusters that include Custom cocktail rails that surround the deck and stairs. Weathered Teak decking boards by Azek. 30 degrees cooler than the competition.
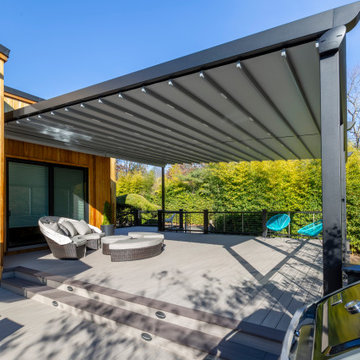
Custom Remote Controled Pergola
Modelo de terraza planta baja actual extra grande en patio trasero con pérgola y barandilla de varios materiales
Modelo de terraza planta baja actual extra grande en patio trasero con pérgola y barandilla de varios materiales
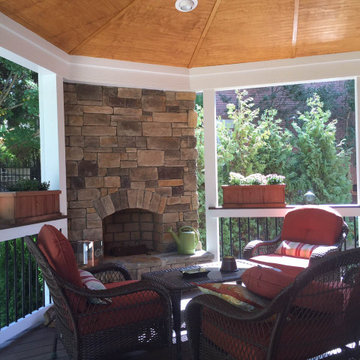
Hip roof covered porch with outdoor porch fireplace and custom hybrid porch railings.
Foto de terraza contemporánea de tamaño medio en patio trasero y anexo de casas con chimenea y barandilla de varios materiales
Foto de terraza contemporánea de tamaño medio en patio trasero y anexo de casas con chimenea y barandilla de varios materiales
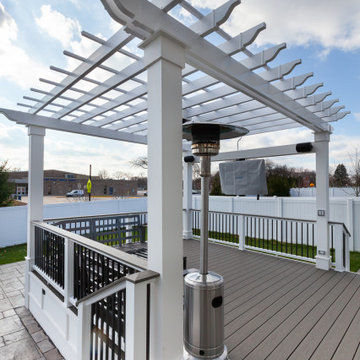
Ejemplo de terraza planta baja marinera grande en patio trasero con brasero, pérgola y barandilla de varios materiales
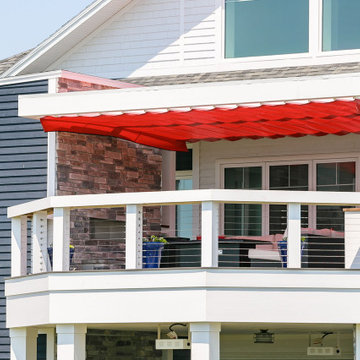
Working with sustainable architecture and design firm SableArc, ShadeFX manufactured a 20′ x 14′ manual shade in Arcade Fire Red. The canopy hardware was powder coated white to match the custom structure.
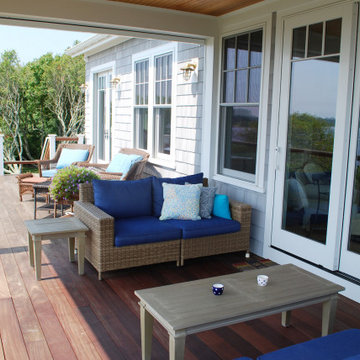
Imagen de terraza marinera de tamaño medio sin cubierta en patio trasero con privacidad y barandilla de varios materiales
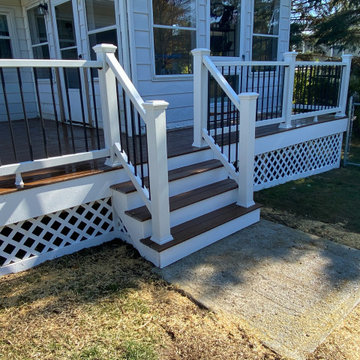
Deck Renovation with Trex Decking and Railing for a beautiful Low Maintenance Outdoor Living space
Diseño de terraza planta baja tradicional de tamaño medio sin cubierta en patio trasero con zócalos y barandilla de varios materiales
Diseño de terraza planta baja tradicional de tamaño medio sin cubierta en patio trasero con zócalos y barandilla de varios materiales
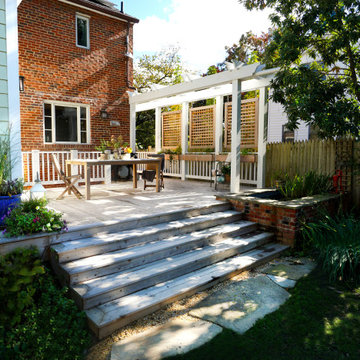
This deck was built over an existing at-grade patio. The existing pergola was renovated to incorporate new, lattice, privacy screens with integrated planter boxes below. Rainwater is deposited into a pond which overflows into an adjacent rain garden. The deck stairs take you down to a beautiful back yard and garden beyond.
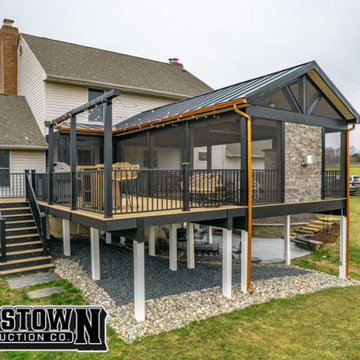
Experience outdoor luxury with our tailor-made Trex deck, renowned for its durability and sleek aesthetics. Part of the deck boasts a sophisticated outdoor enclosure, offering a perfect blend of open-air enjoyment and sheltered comfort. Whether you're basking in the sun or seeking a cozy retreat, our design ensures an unparalleled outdoor experience catered to your unique taste.
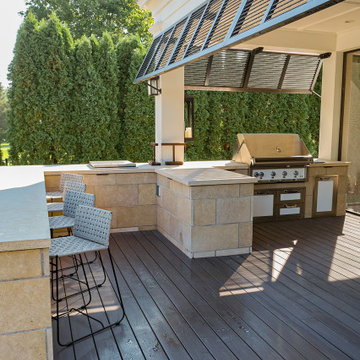
This Edina, MN project started when the client’s contacted me about their desire to create a family friendly entertaining space as well as a great place to entertain friends. The site amenities that were incorporated into the landscape design-build include a swimming pool, hot tub, outdoor dining space with grill/kitchen/bar combo, a mortared stone wood burning fireplace, and a pool house.
The house was built in 2015 and the rear yard was left essentially as a clean slate. Existing construction consisted of a covered screen porch with screens opening out to another covered space. Both were built with the floor constructed of composite decking (low lying deck, one step off to grade). The deck also wrapped over to doorways out of the kitchenette & dining room. This open amount of deck space allowed us to reconsider the furnishings for dining and how we could incorporate the bar and outdoor kitchen. We incorporated a self-contained spa within the deck to keep it closer to the house for winter use. It is surrounded by a raised masonry seating wall for “hiding” the spa and comfort for access. The deck was dis-assembled as needed to accommodate the masonry for the spa surround, bar, outdoor kitchen & re-built for a finished look as it attached back to the masonry.
The layout of the 20’x48’ swimming pool was determined in order to accommodate the custom pool house & rear/side yard setbacks. The client wanted to create ample space for chaise loungers & umbrellas as well as a nice seating space for the custom wood burning fireplace. Raised masonry walls are used to define these areas and give a sense of space. The pool house is constructed in line with the swimming pool on the deep/far end.
The swimming pool was installed with a concrete subdeck to allow for a custom stone coping on the pool edge. The patio material and coping are made out of 24”x36” Ardeo Limestone. 12”x24” Ardeo Limestone is used as veneer for the masonry items. The fireplace is a main focal point, so we decided to use a different veneer than the other masonry areas so it could stand out a bit more.
The clients have been enjoying all of the new additions to their dreamy coastal backyard. All of the elements flow together nicely and entertaining family and friends couldn’t be easier in this beautifully remodeled space.
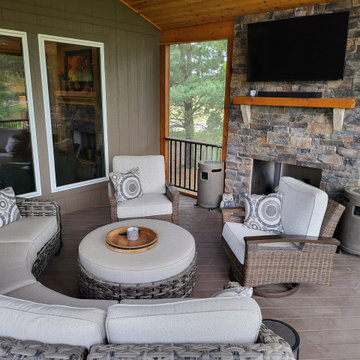
This Parkville MO screen porch features PetScreen screening system, with an open gable for ultimate light and air penetration. The porch also boasts a tongue and groove cathedral ceiling, full electrical installation with recessed lighting and a ceiling fan, a drink rail cap, and a stone porch fireplace for luxury and warmth.
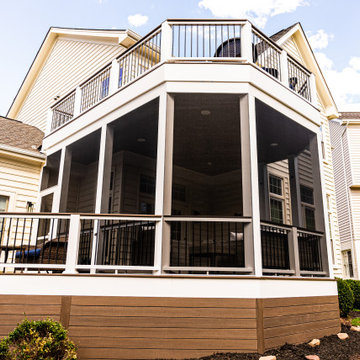
Low maintenance outdoor living is what we do!
Foto de porche cerrado moderno de tamaño medio en patio trasero y anexo de casas con barandilla de varios materiales
Foto de porche cerrado moderno de tamaño medio en patio trasero y anexo de casas con barandilla de varios materiales
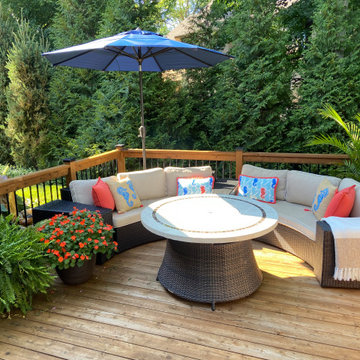
Diseño de terraza planta baja marinera de tamaño medio sin cubierta en patio trasero con brasero y barandilla de varios materiales
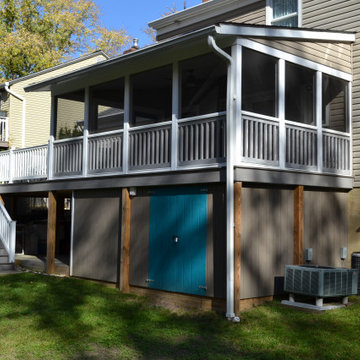
Modelo de terraza clásica renovada grande en patio trasero y anexo de casas con barandilla de varios materiales
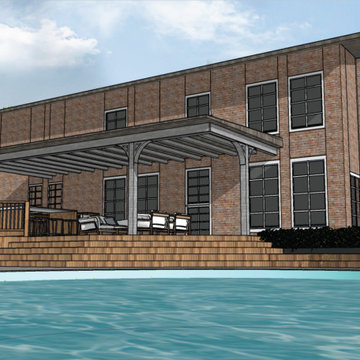
We created this 3D Render design of our client's outdoor space to replace his aging deck with a new deck, pergola, wrought iron fence, outdoor kitchen, and pool concrete area.
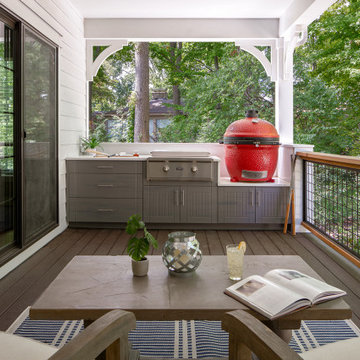
Midwest modern farmhouse porch remodel - new railing, added corbels to columns and new outdoor cabinetry with built in griddle.
Imagen de terraza campestre grande en patio trasero y anexo de casas con barandilla de varios materiales
Imagen de terraza campestre grande en patio trasero y anexo de casas con barandilla de varios materiales
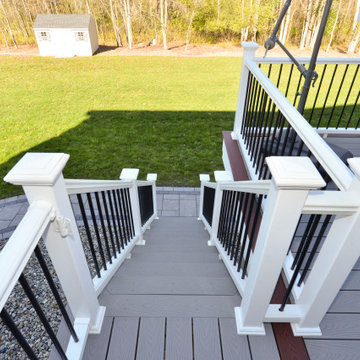
This stunning two-story deck is the perfect place to host many guests - all with different locations. The second-story provides an excellent place for grilling and eating. The ground-level space offers a fire feature and covered seating area. Extended by hardscaping beyond the covered ground-level space, there is a fire pit for even further gathering.
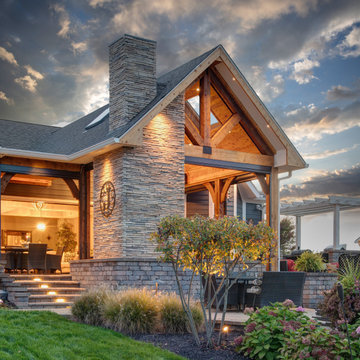
Indoor-Outdoor Living at its finest. This project created a space for entertainment and relaxation to be envied. With a sliding glass wall and retractable screens, the space provides convenient indoor-outdoor living in the summer. With a heaters and a cozy fireplace, this space is sure to be the pinnacle of cozy relaxation from the fall into the winter time. This living space adds a beauty and functionality to this home that is simply unmatched.

Imagen de porche cerrado campestre de tamaño medio en patio trasero y anexo de casas con barandilla de varios materiales
1.753 fotos de exteriores en patio trasero con barandilla de varios materiales
6




