374 fotos de exteriores en patio con suelo de hormigón estampado
Filtrar por
Presupuesto
Ordenar por:Popular hoy
1 - 20 de 374 fotos
Artículo 1 de 3
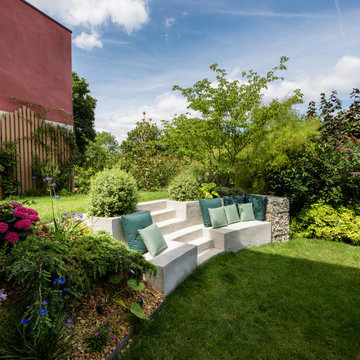
création d'un jardin bohème au couleur rafraîchissent. Aménagement sur mesure d'un canapé escaliers pour atténuer la terrain en pente avec la création d'un escalier . Énorme travail sur la végétalisation de l'espace, avec un choix également entre les plantes florale et les plantes vertes
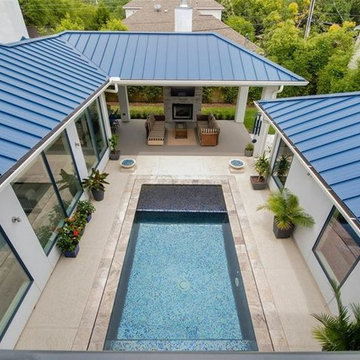
Modelo de piscina infinita actual de tamaño medio rectangular en patio con suelo de hormigón estampado
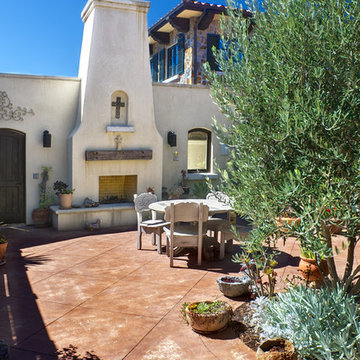
John Costill
Foto de patio mediterráneo grande sin cubierta en patio con brasero y suelo de hormigón estampado
Foto de patio mediterráneo grande sin cubierta en patio con brasero y suelo de hormigón estampado
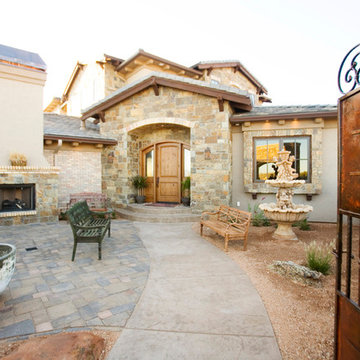
Modelo de patio mediterráneo de tamaño medio sin cubierta en patio con chimenea y suelo de hormigón estampado
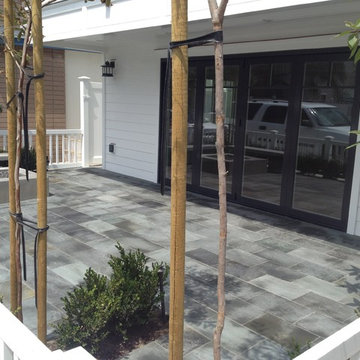
Landworks Construction design team can turn any area into a very appealing, and comfortable space so your client may enjoy the comfort of there hard work.
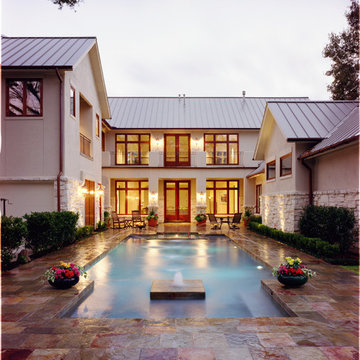
Ejemplo de piscina con fuente alargada tradicional renovada de tamaño medio a medida en patio con suelo de hormigón estampado
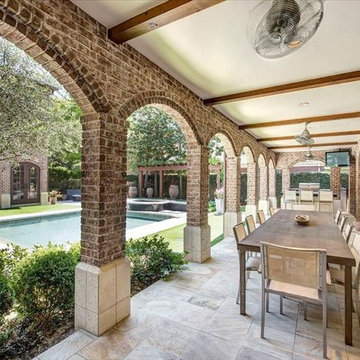
Foto de patio mediterráneo grande en patio y anexo de casas con cocina exterior y suelo de hormigón estampado
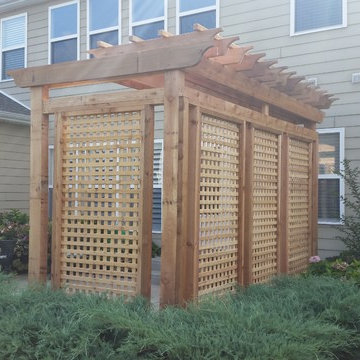
This cedar pergola with integrated privacy screen built in Franklin, TN, is even beautiful from the back!
Ejemplo de patio en patio con pérgola y suelo de hormigón estampado
Ejemplo de patio en patio con pérgola y suelo de hormigón estampado
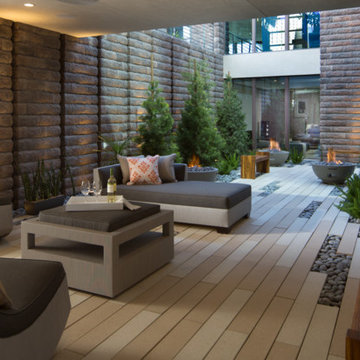
The outdoor living area is well designed in today's new family room to spend time with family and entertain friends.
Builder: Element Design Build
Interior Designer: Elma Gardner with BY Design
Landscape: Sage Design Studios, Inc.
Photo by: Jeffrey A. Davis Photography
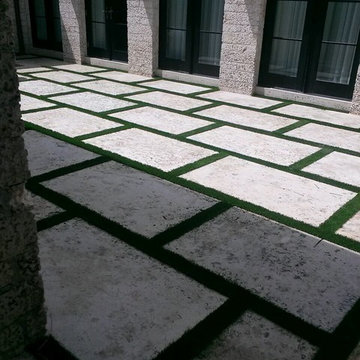
Diseño de patio tradicional grande en patio con suelo de hormigón estampado
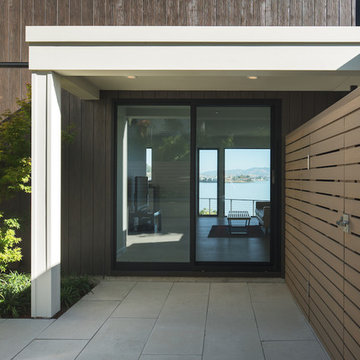
To create a more modern and inviting outdoor space for entertaining, we enlarged and enclosed the front patio of this Tiburon re-do. Without changing the house's size or structure, we installed very low-maintenance cement fiber siding, specifically a combination of Nichiha Vintagewood vertical siding and Hardie Plank horizontal siding. New windows and sliding doors by Fleetwood were also installed. Photo credit: Jonathan Mitchell Photography / jonathanmitchell.co
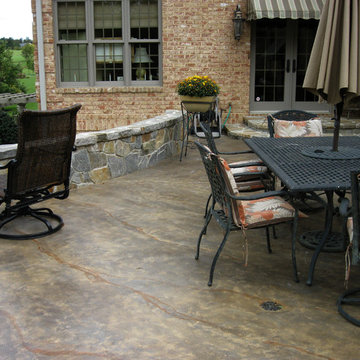
The relief of the stamped concrete varied from one area to another. Recoloring with a faux finish with movement made the variation indistinguishable.
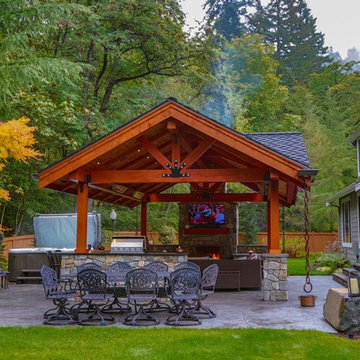
Imagen de patio de estilo americano de tamaño medio en patio con chimenea, suelo de hormigón estampado y cenador
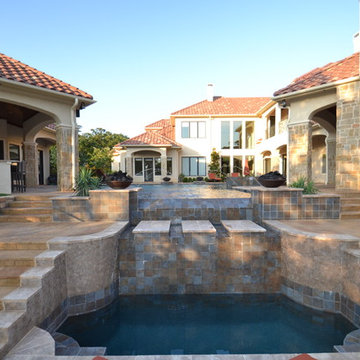
This Eclectic inspired home centers around the courtyard water feature. This feature was not designed to be subtle. Low profile focal points were required from views coming in all directions. The primary view from the entry provides a view down the center of Cannon jets and fire bowls over the vanishing edge. The reflective vanishing edge spa and led lights added to the visual accents. Floating steps connect the pool deck to the spa as well as floating pads cross the infinity two tiered basin. This allows minimal steps from cabana to porch terraces. The lower terrace captures the view as the water cascades down the copper spill edges. Pool barstools provide additional seating in the water adjacent to the cabana. Access was so difficult the pool shell was completed before the house foundation was started, The home changed owners at the framing stage and the selling point of this home was the courtyard water feature. Project designed by Mike Farley. Check out Mike's Reference Site at FarleyPoolDesigns.com
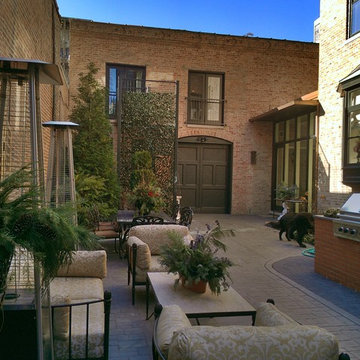
Douglas Snider
Diseño de patio tradicional sin cubierta en patio con suelo de hormigón estampado
Diseño de patio tradicional sin cubierta en patio con suelo de hormigón estampado
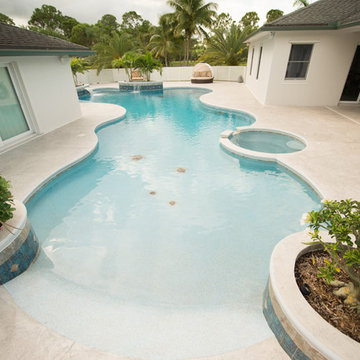
Beach entry pool with flush spa and raised planters
Foto de piscina natural costera grande a medida en patio con suelo de hormigón estampado
Foto de piscina natural costera grande a medida en patio con suelo de hormigón estampado
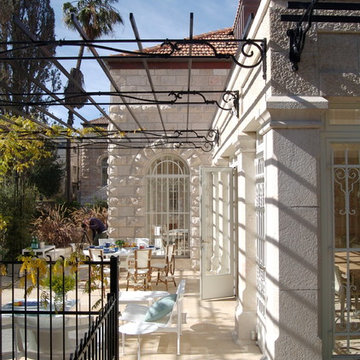
Foto de patio clásico de tamaño medio en patio con suelo de hormigón estampado y toldo
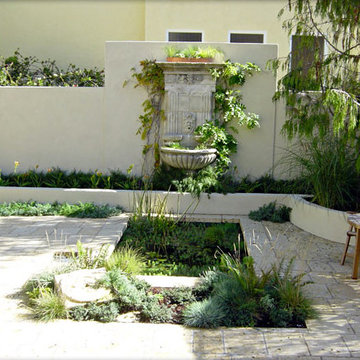
Ejemplo de patio tradicional de tamaño medio sin cubierta en patio con fuente y suelo de hormigón estampado
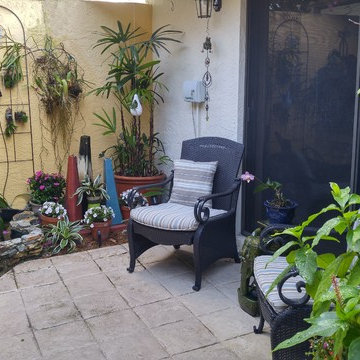
A Garden for Orphaned Plants and Found Objects:
The leftover space between the home's entry and detached garage has been transformed into an eclectic garden of plants and odd objects. Purposefully designed as a 'stage set' for the client's 'finds', it is not too perfect! It invites the client to experiment with plants and accommodates constant change without destroying the design.
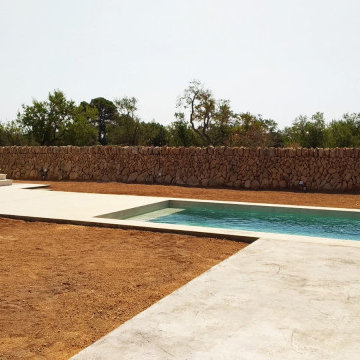
Vista de la piscina desde la terraza de la vivienda. El pavimento de la terraza es continuo hasta la lámina de agua, creando sensación de amplitud y modernidad. De fondo se ve el muro de piedra tradicional mallorquín.
374 fotos de exteriores en patio con suelo de hormigón estampado
1




