12.476 fotos de exteriores en anexo de casas con adoquines de piedra natural
Filtrar por
Presupuesto
Ordenar por:Popular hoy
21 - 40 de 12.476 fotos
Artículo 1 de 3
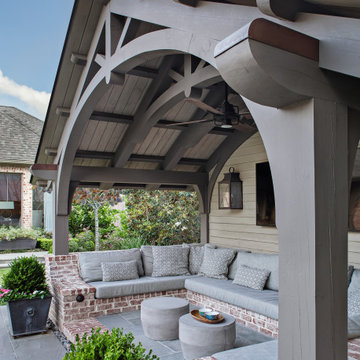
Custom heavy timber framed pool pavilion set at end of swimming pool. The base of the pavilion is a contoured brick bench with custom upholstered cushions & pillows. The roof structure is arched, load bearing timber trusses. The back wall holds a large television & customized copper lanterns.
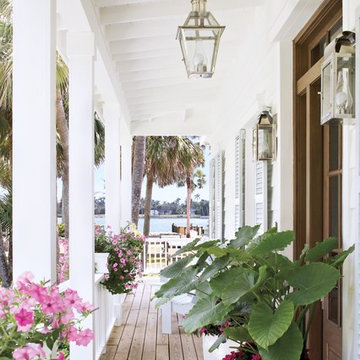
Charming summer home was built with the true Florida Cracker architecture of the past, & blends perfectly with its historic surroundings. Cracker architecture was used widely in the 19th century in Florida, characterized by metal roofs, wrap around porches, long & straight central hallways from the front to the back of the home. Featured in the latest issue of Cottages & Bungalows, designed by Pineapple, Palms, Etc.
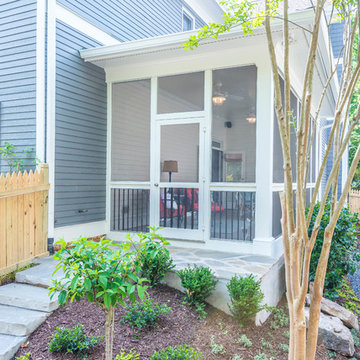
This beautiful, bright screened-in porch is a natural extension of this Atlanta home. With high ceilings and a natural stone stairway leading to the backyard, this porch is the perfect addition for summer.
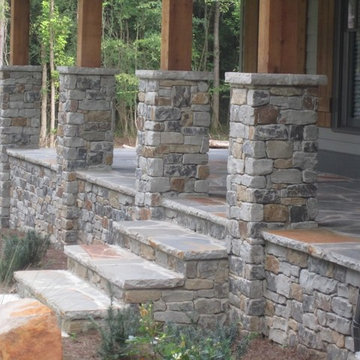
Cascade natural stone veneer from the Quarry Mill compliments this residential front porch. Cascade’s dark tones and grays will add a castle look and feel to your project. Each stone is cut in a brick shape making it perfect for larger projects like whole-house siding and landscaping walls. Cascade also works well for smaller projects like accent walls, fireplace surrounds, and door and window trim. Cascade’s variety of textures and colors will blend in well with any décor. Even modern technology and a man cave will look better with this natural stone veneer in your project.
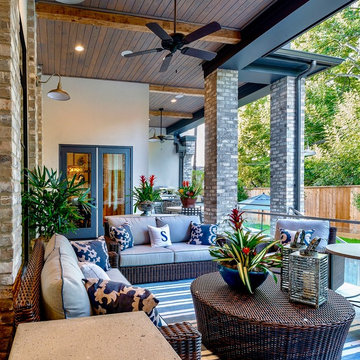
Modelo de terraza tradicional renovada grande en patio trasero y anexo de casas con chimenea y adoquines de piedra natural
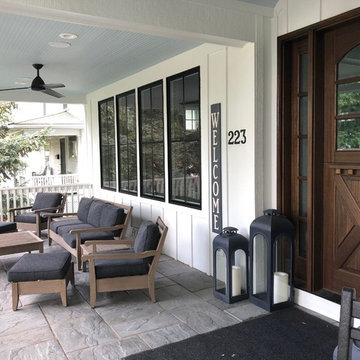
Large front porch , white siding, black windows, big wooden front door make this the perfect front porch.
Photo Credit: Meyer Design
Foto de terraza de estilo de casa de campo grande en patio delantero y anexo de casas con adoquines de piedra natural
Foto de terraza de estilo de casa de campo grande en patio delantero y anexo de casas con adoquines de piedra natural

Diseño de terraza tradicional renovada en patio trasero y anexo de casas con adoquines de piedra natural
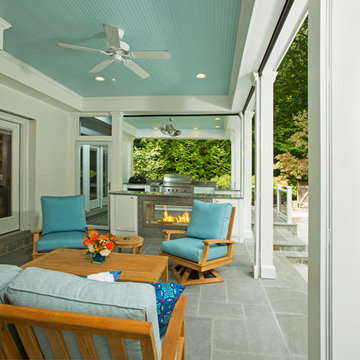
Diseño de terraza tradicional renovada grande en patio trasero y anexo de casas con cocina exterior y adoquines de piedra natural
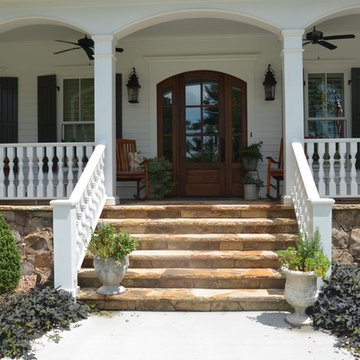
Foto de terraza de estilo de casa de campo de tamaño medio en patio delantero y anexo de casas con adoquines de piedra natural
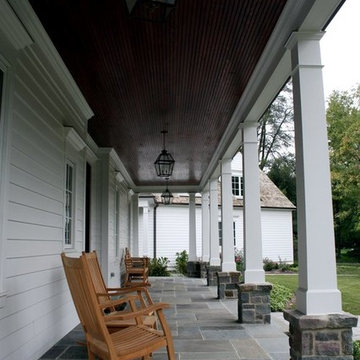
Foto de terraza clásica de tamaño medio en patio delantero y anexo de casas con adoquines de piedra natural
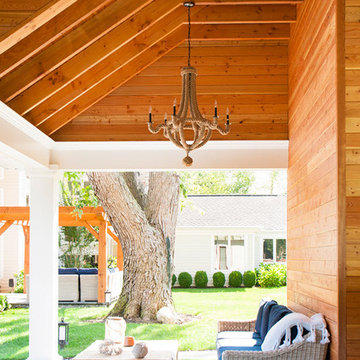
Hamptons Style Cabana Reading Area
Diseño de patio costero pequeño en patio trasero y anexo de casas con cocina exterior y adoquines de piedra natural
Diseño de patio costero pequeño en patio trasero y anexo de casas con cocina exterior y adoquines de piedra natural
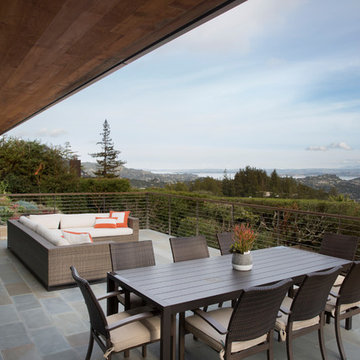
New concrete patio is covered with Connecticut Blue Stone pavers, with stainless steel cable guardrail that has tiny LED lights built into the top cap.
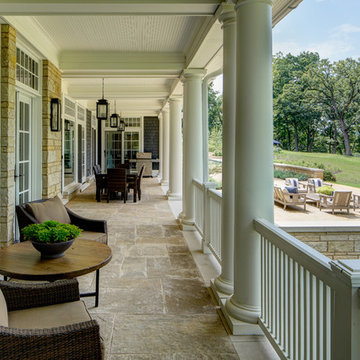
Hausman & Associates LTD
Diseño de terraza tradicional en anexo de casas con adoquines de piedra natural
Diseño de terraza tradicional en anexo de casas con adoquines de piedra natural
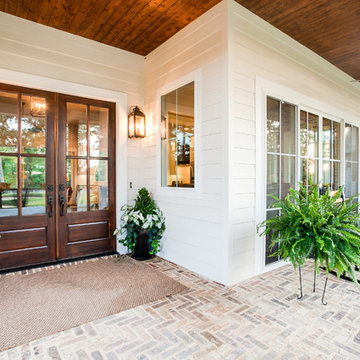
Ejemplo de patio de estilo de casa de campo grande en patio delantero y anexo de casas con jardín de macetas y adoquines de piedra natural
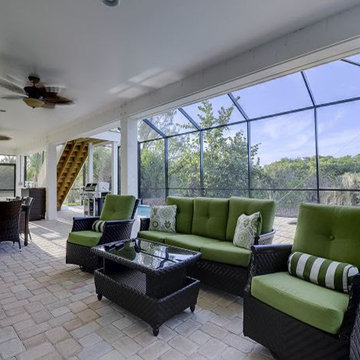
Ejemplo de patio costero grande en patio trasero y anexo de casas con adoquines de piedra natural
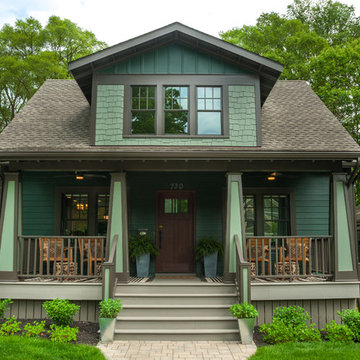
A major television network purchased a 1925 Craftsman-style bungalow in Ann Arbor, Michigan, to renovate into the prize for a televised giveaway. The network sought out Studio Z to re-imagine the 900-square-foot house into a modern, livable home that could remain timeless as the homeowner’s lifestyle needs evolved. Located in the historic Water Hill neighborhood within a few blocks of downtown Ann Arbor and the University of Michigan, the home’s walkability was a huge draw. The end result, at approximately 1,500 square feet, feels more spacious than its size suggests.
Contractor: Maven Development
Photo: Emily Rose Imagery
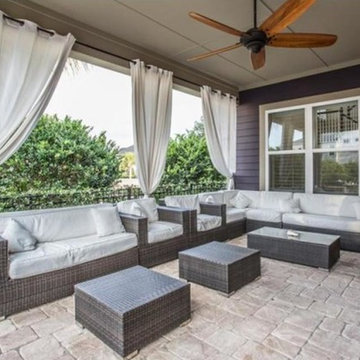
Diseño de patio clásico de tamaño medio en patio trasero y anexo de casas con adoquines de piedra natural
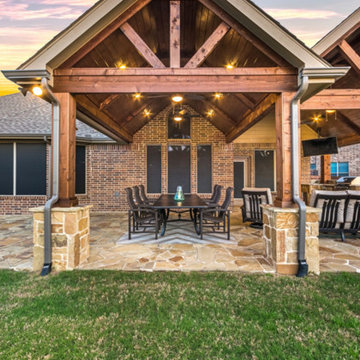
Gorgeous outdoor dining area with American Nut Brown ceiling, cedar stain: dark walnut, flooring: Oklahoma Flagstone, and dual ceiling fans to keep the owner cool in the summertime .
Click Photography
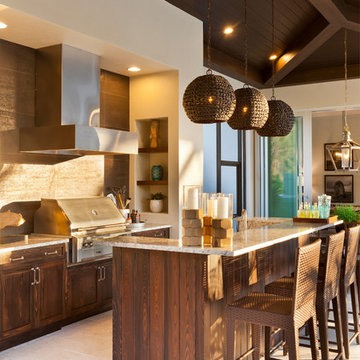
Muted colors lead you to The Victoria, a 5,193 SF model home where architectural elements, features and details delight you in every room. This estate-sized home is located in The Concession, an exclusive, gated community off University Parkway at 8341 Lindrick Lane. John Cannon Homes, newest model offers 3 bedrooms, 3.5 baths, great room, dining room and kitchen with separate dining area. Completing the home is a separate executive-sized suite, bonus room, her studio and his study and 3-car garage.
Gene Pollux Photography
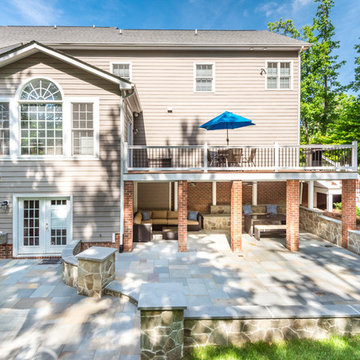
Sara Eastman Photography
Diseño de patio tradicional grande en patio trasero y anexo de casas con adoquines de piedra natural
Diseño de patio tradicional grande en patio trasero y anexo de casas con adoquines de piedra natural
12.476 fotos de exteriores en anexo de casas con adoquines de piedra natural
2




