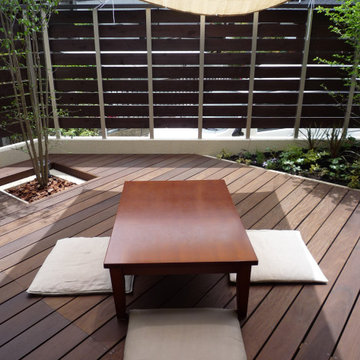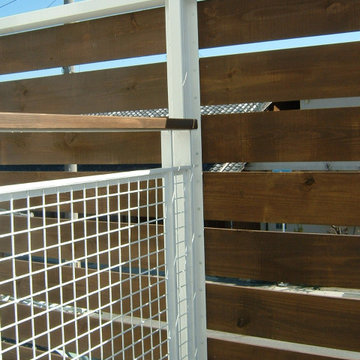Filtrar por
Presupuesto
Ordenar por:Popular hoy
101 - 120 de 142 fotos
Artículo 1 de 3
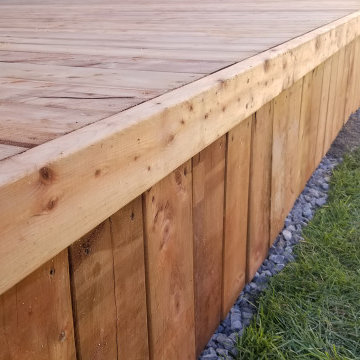
The most popular choice of deck among our customers is a floating deck, which is low to the ground and requires no railing or building permits!
We just put the finishing touches on our most recent floating deck coming in at 224 Sqft. (14' x 16')...
✔️ Stairs from existing landing are cut to sit on the new floating deck while keeping a consistent rise.
✔️ A 2" x 4" border is placed around the perimeter of the deck to hide the ugly end grain of the deck boards and skirting.
✔️ A deep step provides comfortable access to the yard, with patio stones set on limestone for a strong base.
If you are looking for a floating deck to enjoy for next year, please contact us today for a free estimate!
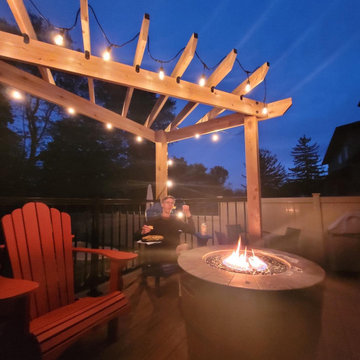
Imagen de terraza de tamaño medio en patio trasero con zócalos, pérgola y barandilla de metal
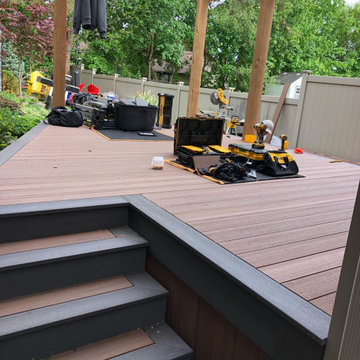
Diseño de terraza de tamaño medio en patio trasero con zócalos, pérgola y barandilla de metal
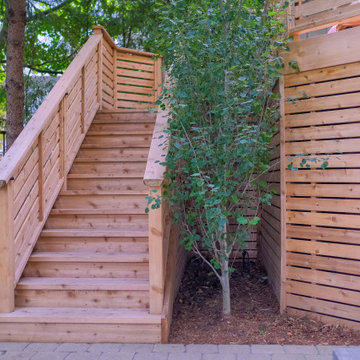
Diseño de terraza tradicional renovada de tamaño medio en patio trasero con zócalos, pérgola y barandilla de madera
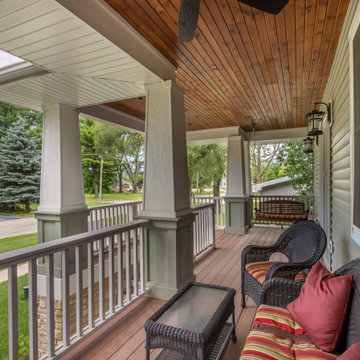
Imagen de terraza de tamaño medio en patio delantero y anexo de casas con zócalos, adoquines de piedra natural y barandilla de madera
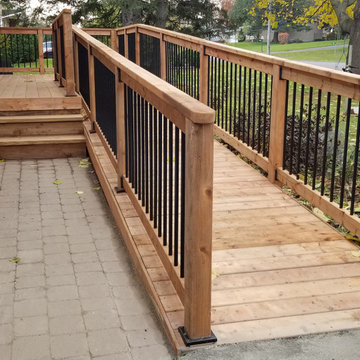
A front porch deck with stairs and ramp was in dire need of replacing for our latest customer. With the winter season around the corner, it was a safety concern to have this project completed quickly.
We used pressure treated wood to complete the framing, decking and railing. A cost effective material that requires some maintenance.
The railing incorporates stylish black aluminum balusters, post anchors and rail brackets to give a modern appearance.
There are a few items we would like to point out that may not be obvious to the average homeowner, but are small finishing touches that we feel set us apart from our competition...
✔️ A 1"x6" fence board was used to border the top of the skirting, hiding the screws used to fasten the skirt boards. The 1"x6" also hides the ugly butt ends of the decking.
✔️ Rounded corners were used at the end of the railings for ease of use. All railings were also sanded down.
✔️ Three structural screws at 8" in length were used to secure the 4"x4" posts that were side mounted to the deck and ramp. These screws are just as strong as a 3/8"x8" galvanized lag screw, but blend in better with the wood and can be counter sunk to make them even less visible.
✔️ A double mid span deck board design was used to eliminate deck boards butting against each other, and also creates a nice visual when moving from the ramp to the deck.
✔️ Cold patch asphalt was put down at the bottom of the ramp to create a seamless transition from the driveway to the ramp surface.
We could not feel more proud that these homeowners chose us to build them an attractive and safe deck with access, trusting that it would be completed on schedule!
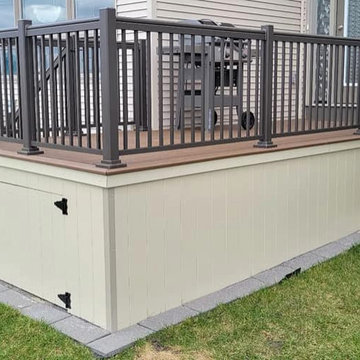
A warm tone, dark roast board colour from the PRO collection. The sides of the deck are skirted with tan PVC boards, including an access door. Commercial brown aluminum railings finish this one off nicely.
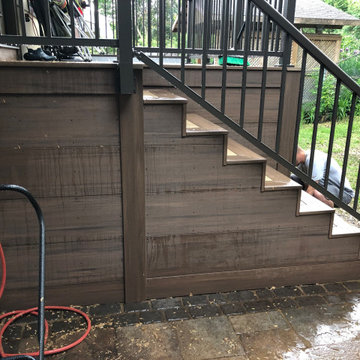
Foto de terraza pequeña en patio trasero con zócalos y barandilla de metal
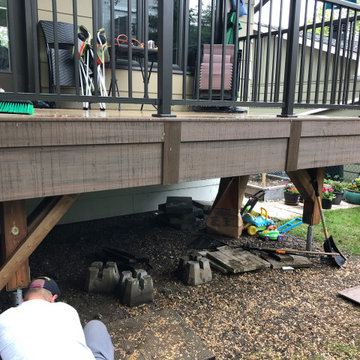
Imagen de terraza pequeña en patio trasero con zócalos y barandilla de metal
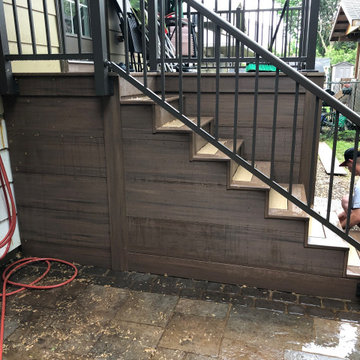
Foto de terraza pequeña en patio trasero con zócalos y barandilla de metal
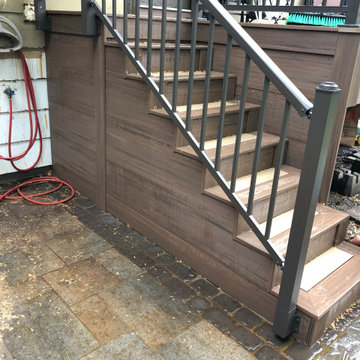
Modelo de terraza pequeña en patio trasero con zócalos y barandilla de metal
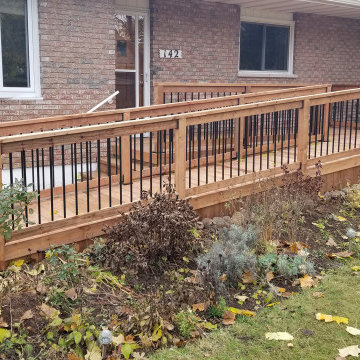
A front porch deck with stairs and ramp was in dire need of replacing for our latest customer. With the winter season around the corner, it was a safety concern to have this project completed quickly.
We used pressure treated wood to complete the framing, decking and railing. A cost effective material that requires some maintenance.
The railing incorporates stylish black aluminum balusters, post anchors and rail brackets to give a modern appearance.
There are a few items we would like to point out that may not be obvious to the average homeowner, but are small finishing touches that we feel set us apart from our competition...
✔️ A 1"x6" fence board was used to border the top of the skirting, hiding the screws used to fasten the skirt boards. The 1"x6" also hides the ugly butt ends of the decking.
✔️ Rounded corners were used at the end of the railings for ease of use. All railings were also sanded down.
✔️ Three structural screws at 8" in length were used to secure the 4"x4" posts that were side mounted to the deck and ramp. These screws are just as strong as a 3/8"x8" galvanized lag screw, but blend in better with the wood and can be counter sunk to make them even less visible.
✔️ A double mid span deck board design was used to eliminate deck boards butting against each other, and also creates a nice visual when moving from the ramp to the deck.
✔️ Cold patch asphalt was put down at the bottom of the ramp to create a seamless transition from the driveway to the ramp surface.
We could not feel more proud that these homeowners chose us to build them an attractive and safe deck with access, trusting that it would be completed on schedule!
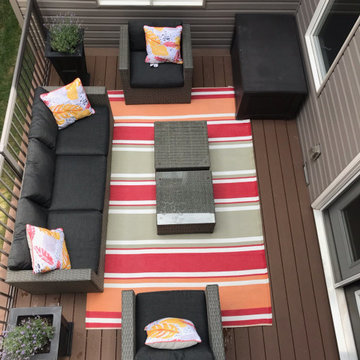
This was an interesting location for a deck! Located at the side of the house is a little alcove, where our customers were looking to create an outdoor living area as an extension of their living room.
We framed this 11' x 14' deck using pressure treated wood with a limestone and patio stone base. Dark brown TimberTech composite decking was chosen to provide a suitable floor, and the underside of the deck was closed off with 5/4" vertical wood deck boards as skirting. To finish it all off we closed in the space with charcoal grey aluminum railing.
Thank you to our clients for providing the aerial shot!
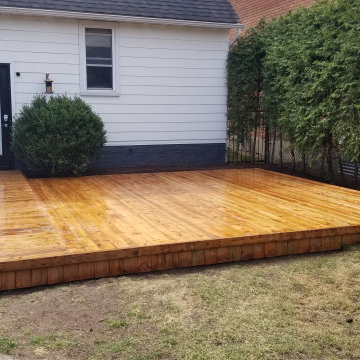
Our first project of the year is a gorgeous 350Sqft MicroPro Sienna Brown Pressure Treated Deck.
Situated on patio stones to keep the deck low to the ground, it also features a two way decking pattern!
Vertical 5/4" deckboards were used to complete the skirting which is a nice finishing touch that many customers appreciate.
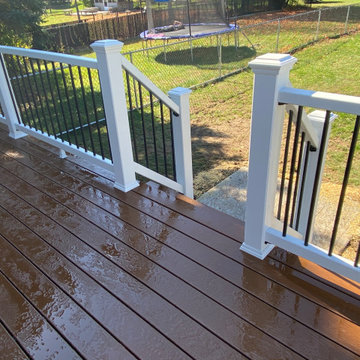
Deck Renovation with Trex Decking and Railing for a beautiful Low Maintenance Outdoor Living space
Diseño de terraza planta baja tradicional de tamaño medio sin cubierta en patio trasero con zócalos y barandilla de varios materiales
Diseño de terraza planta baja tradicional de tamaño medio sin cubierta en patio trasero con zócalos y barandilla de varios materiales
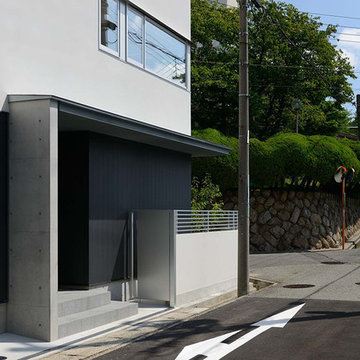
道路に面した玄関には玄関ドアが道路から直接見えないように目隠しをするのが一般的ですが、敷地いっぱいに建物を計画した場合は道路と建物の離れが十分でないため目隠しを設置する余裕がありません。この計画では、玄関から見て人通りの多い方向に袖壁を設置して玄関の目隠しとしています。袖壁は庇と一体となって、建物と道路の間の緩衝空間を提供します。
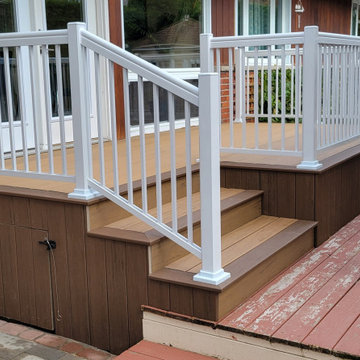
Upgrade Complete! We built our latest TimberTech deck using a combination of colors from the PRO Reserve collection.
Dark Roast was used for the picture frame deck edge, stair tread nosings and deck skirting.
Antique Leather was used on the deck and stair tread infill boards as well as the stair riser fascia.
The white aluminum railing matches the window and door trim and really pops against the warm, natural tone of the deck.
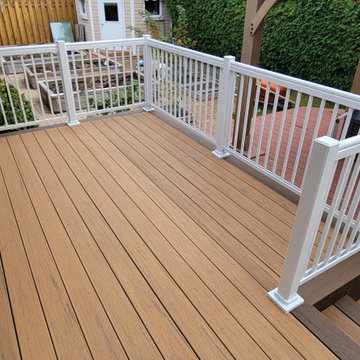
Upgrade Complete! We built our latest TimberTech deck using a combination of colors from the PRO Reserve collection.
Dark Roast was used for the picture frame deck edge, stair tread nosings and deck skirting.
Antique Leather was used on the deck and stair tread infill boards as well as the stair riser fascia.
The white aluminum railing matches the window and door trim and really pops against the warm, natural tone of the deck.
142 fotos de exteriores con zócalos
6





