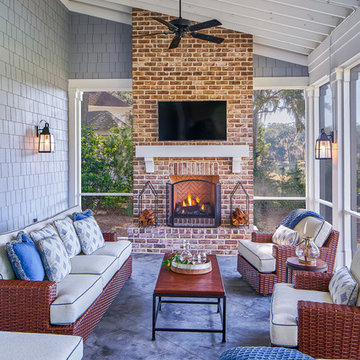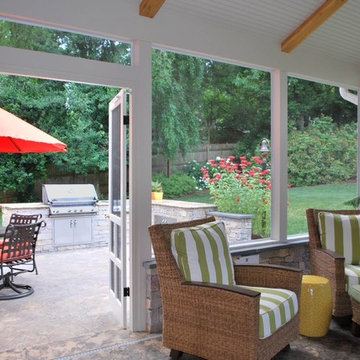10.920 fotos de exteriores con porche cerrado y paisajismo estilo desértico
Filtrar por
Presupuesto
Ordenar por:Popular hoy
81 - 100 de 10.920 fotos
Artículo 1 de 3
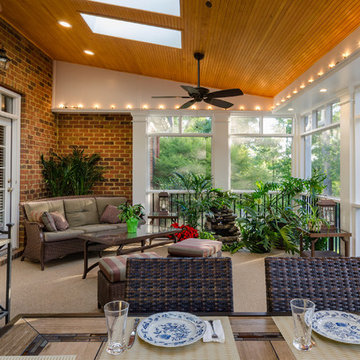
Most porch additions look like an "after-thought" and detract from the better thought-out design of a home. The design of the porch followed by the gracious materials and proportions of this Georgian-style home. The brick is left exposed and we brought the outside in with wood ceilings. The porch has craftsman-style finished and high quality carpet perfect for outside weathering conditions.
The space includes a dining area and seating area to comfortably entertain in a comfortable environment with crisp cool breezes from multiple ceiling fans.
Love porch life at it's best!
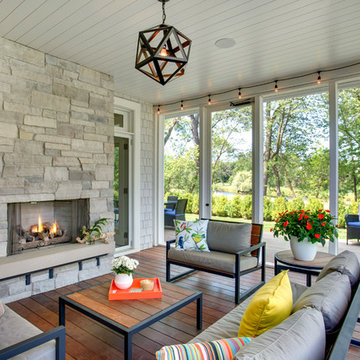
Imagen de porche cerrado clásico renovado en patio trasero y anexo de casas con entablado
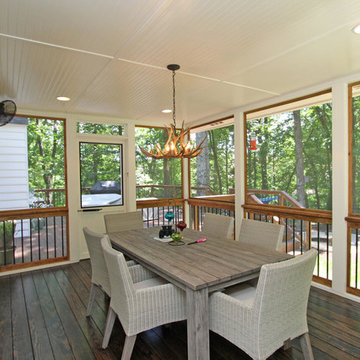
Modelo de porche cerrado clásico de tamaño medio en patio trasero y anexo de casas con entablado
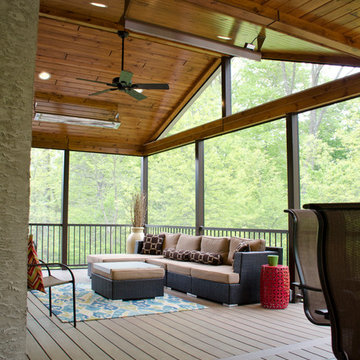
This Custom screened in porch showcases TimberTech Pecan decking along with a aluminum railing system. The porch is closed off with matching fascia in two different sizes. The porch itself showcases a pre finished pine ceiling with recessed lights and multiple heaters. The Keystone Team completed this project in the fall of 2015.
Photography by Keystone Custom Decks
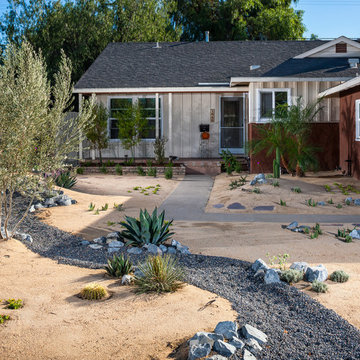
Customer had always wanted a drought resistant landscaping, and head unsuccessfully attempted it on his own two years prior. We started with an area completely overgrown with Bermuda and dead plants. We built a dry river bed through the center, and planted an Olive tree and Palo Verde tree. The orange of the coral aloe and the scent of the Mexican sage is a delight to the senses.
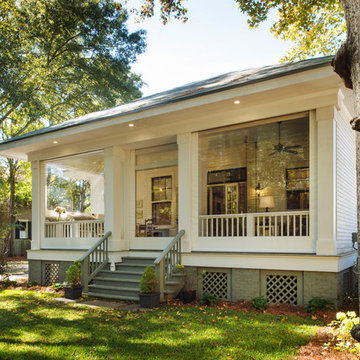
This 1906 single floor bungalow in Mobile, Alabama was restored to showcase Phantom’s window, door and motorized screens. They wanted to bring together the home’s indoor and outdoor living space and make it comfortable year round in Alabama’s changing climate.
Phantom’s screens were added to each window and door, allowing homeowners to control the sunlight and breeze that enters the indoor and outdoor living spaces without letting in bugs or debris. It was even possible to turn the porch into an ‘inside room’ contained from the elements, by lowering Phantom’s clear vinyl motorized screens. The screens blend in seamlessly with heritage home’s design and can be easily retracted out of sight when not in use.
“They blend seamlessly in with the window and not detract from the beauty so we were able to preserve the old look and feel of the window yet add in the modern convenience of a retractable screen.”
- Esther de Wolde, CEO, Phantom Screens
Photo credit: Revival Arts Photography
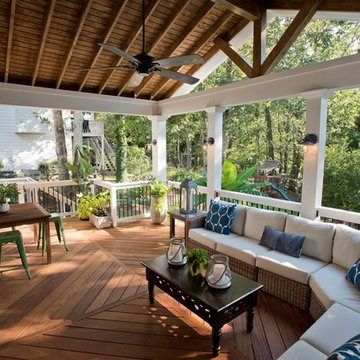
Our client wanted a rustic chic look for their covered porch. We gave the crown molding and trim a more formal look, but kept the floor and roof more rustic.
At Atlanta Porch & Patio we are dedicated to building beautiful custom porches, decks, and outdoor living spaces throughout the metro Atlanta area. Our mission is to turn our clients’ ideas, dreams, and visions into personalized, tangible outcomes. Clients of Atlanta Porch & Patio rest easy knowing each step of their project is performed to the highest standards of honesty, integrity, and dependability. Our team of builders and craftsmen are licensed, insured, and always up to date on trends, products, designs, and building codes. We are constantly educating ourselves in order to provide our clients the best services at the best prices.
We deliver the ultimate professional experience with every step of our projects. After setting up a consultation through our website or by calling the office, we will meet with you in your home to discuss all of your ideas and concerns. After our initial meeting and site consultation, we will compile a detailed design plan and quote complete with renderings and a full listing of the materials to be used. Upon your approval, we will then draw up the necessary paperwork and decide on a project start date. From demo to cleanup, we strive to deliver your ultimate relaxation destination on time and on budget.
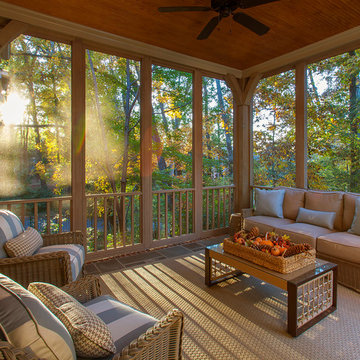
d randolph foulds photography
Modelo de porche cerrado rústico en anexo de casas con suelo de baldosas
Modelo de porche cerrado rústico en anexo de casas con suelo de baldosas

styled and photographed by Gridley + Graves Photographers
Imagen de porche cerrado de estilo de casa de campo de tamaño medio en anexo de casas y patio delantero con entablado
Imagen de porche cerrado de estilo de casa de campo de tamaño medio en anexo de casas y patio delantero con entablado

Covered Porch with custom made screen panels. Screen door opens to rest of covered deck. The Screened porch also has access to the dinning room.
Longviews Studios
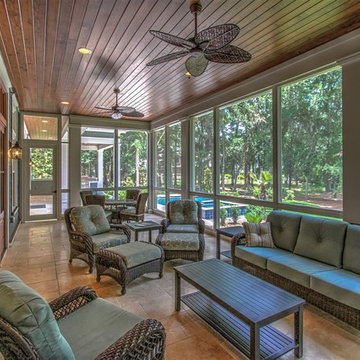
Ejemplo de porche cerrado tradicional renovado grande en patio trasero y anexo de casas con adoquines de piedra natural
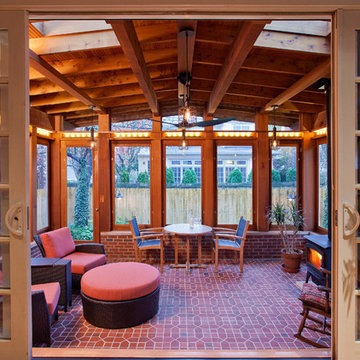
View toward backyard from existing houseKen Wyner Photography
Imagen de porche cerrado de estilo americano en patio trasero y anexo de casas con adoquines de ladrillo
Imagen de porche cerrado de estilo americano en patio trasero y anexo de casas con adoquines de ladrillo
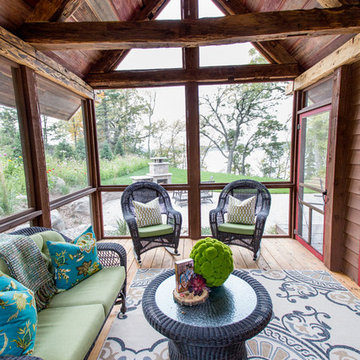
Crystal Hedberg Photography
Modelo de porche cerrado rústico en patio lateral con entablado
Modelo de porche cerrado rústico en patio lateral con entablado
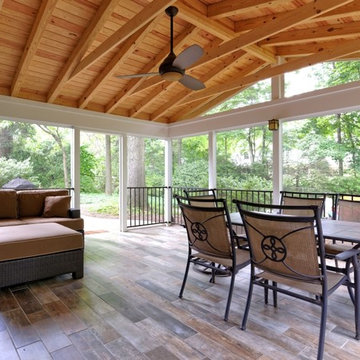
Screened Porch and Tile Floor. Pine Ceiling Above the Rafters with Rafter Ties.
Ejemplo de porche cerrado tradicional grande en patio trasero y anexo de casas con suelo de baldosas
Ejemplo de porche cerrado tradicional grande en patio trasero y anexo de casas con suelo de baldosas
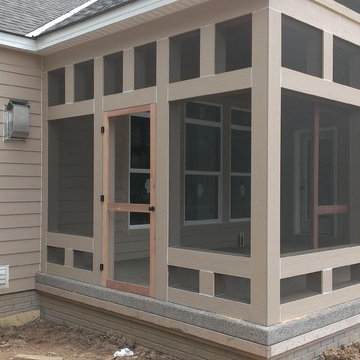
Ejemplo de porche cerrado contemporáneo de tamaño medio en patio lateral y anexo de casas
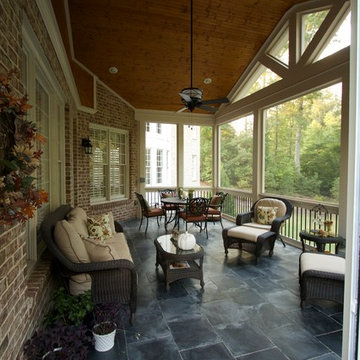
Gable screen porch with tile floor and low maintenance handrail. Porch features T&G ceiling and pvc wrapped columns and beam. Deck below is a watertight deck with T&G ceiling and pvc wrapped columns. Columns also feature a stone base with flagstone cap. The outdoor living spaced is made complete with a new paver patio that extends below the deck and beyond.
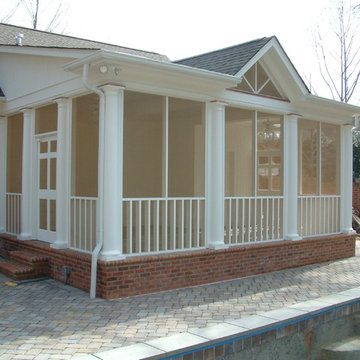
Outdoor covered screen porch
Imagen de porche cerrado clásico grande en patio trasero con adoquines de piedra natural
Imagen de porche cerrado clásico grande en patio trasero con adoquines de piedra natural
10.920 fotos de exteriores con porche cerrado y paisajismo estilo desértico
5





