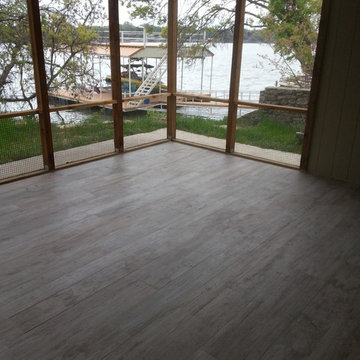Filtrar por
Presupuesto
Ordenar por:Popular hoy
121 - 140 de 1769 fotos
Artículo 1 de 3
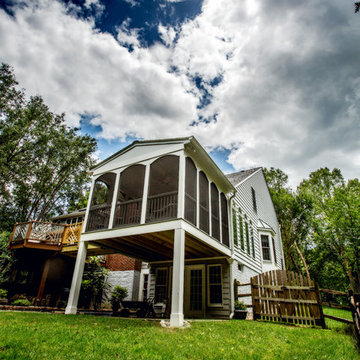
Puzzling...not really.
Putting puzzles together though is just one way this client plans on using their lovely new screened porch...while enjoying the "bug free" outdoors. A fun "gangway" invites you to cross over from the old deck.
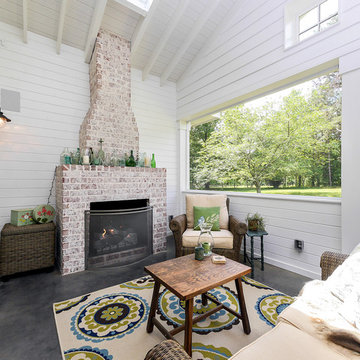
Jim Schmid
Modelo de porche cerrado campestre de tamaño medio en patio trasero y anexo de casas con losas de hormigón
Modelo de porche cerrado campestre de tamaño medio en patio trasero y anexo de casas con losas de hormigón
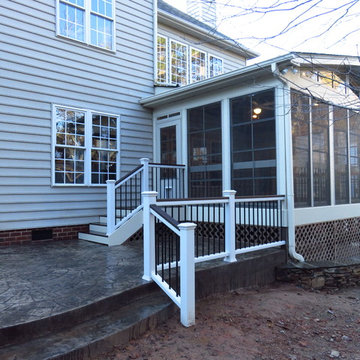
Foto de porche cerrado tradicional de tamaño medio en patio trasero y anexo de casas con suelo de hormigón estampado
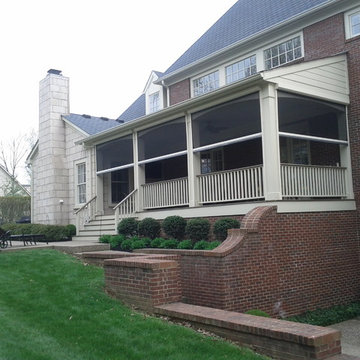
Modelo de porche cerrado tradicional de tamaño medio en patio trasero y anexo de casas con entablado
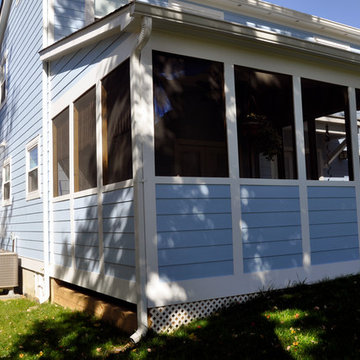
Diseño de porche cerrado clásico renovado de tamaño medio en patio trasero y anexo de casas con entablado
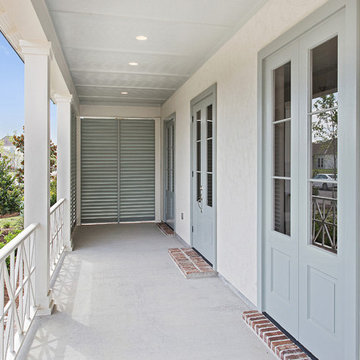
Imagen de porche cerrado clásico de tamaño medio en patio delantero y anexo de casas con losas de hormigón
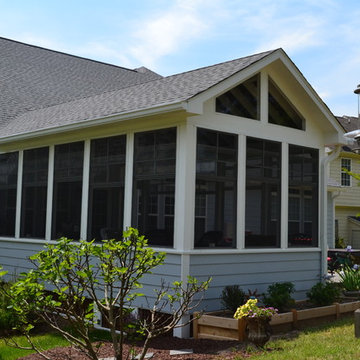
Screened porch addition with Timbertech composite decking, Eze-Breeze windows, and PVC columns.
Diseño de porche cerrado clásico de tamaño medio en patio trasero y anexo de casas
Diseño de porche cerrado clásico de tamaño medio en patio trasero y anexo de casas
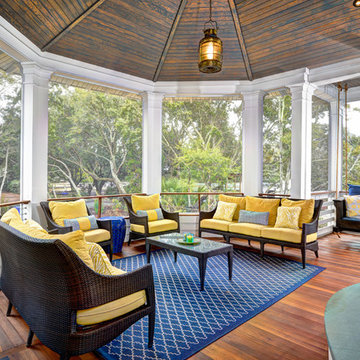
Sullivan's Island Private Residence
Completed 2013
Photographer: William Quarles
Facebook/Twitter/Instagram/Tumblr:
inkarchitecture
Diseño de porche cerrado costero de tamaño medio en anexo de casas con entablado
Diseño de porche cerrado costero de tamaño medio en anexo de casas con entablado
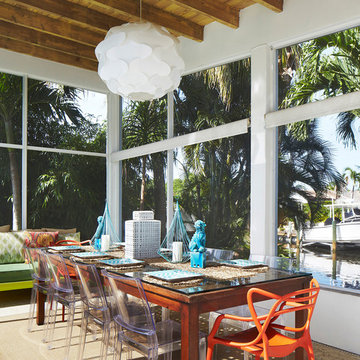
Brantley Photography
Ejemplo de porche cerrado contemporáneo de tamaño medio en anexo de casas y patio trasero con todos los revestimientos y losas de hormigón
Ejemplo de porche cerrado contemporáneo de tamaño medio en anexo de casas y patio trasero con todos los revestimientos y losas de hormigón
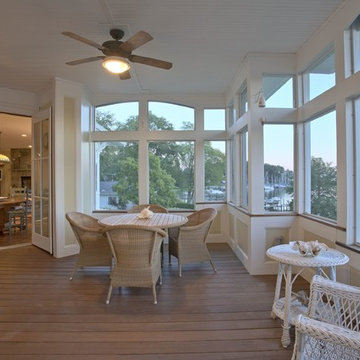
A beautiful screen porch over looking the waters of Annapolis, MD
Imagen de porche cerrado clásico de tamaño medio en patio trasero con adoquines de piedra natural
Imagen de porche cerrado clásico de tamaño medio en patio trasero con adoquines de piedra natural
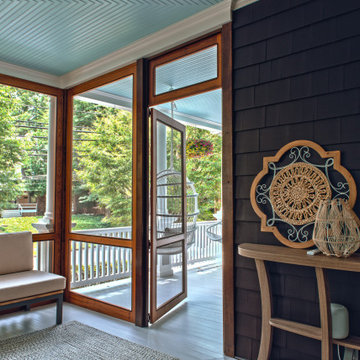
This beautiful home in Westfield, NJ needed a little front porch TLC. Anthony James Master builders came in and secured the structure by replacing the old columns with brand new custom columns. The team created custom screens for the side porch area creating two separate spaces that can be enjoyed throughout the warmer and cooler New Jersey months.
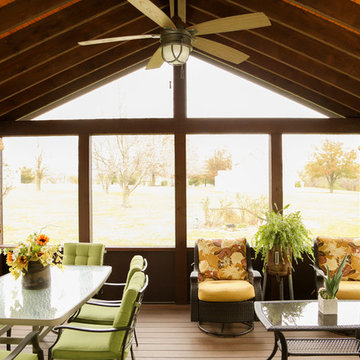
Rough cedar post and beams were used to construct this 16' x 16' screened in porch. Azek Acacia decking was installed along with Screeneze screen system. Car siding was pre-stained and installed on top of the ceiling joists.
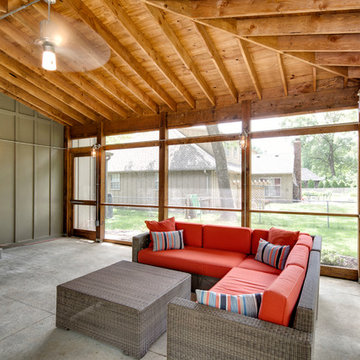
Custom Built Back Porch with Farm Doors
Foto de porche cerrado ecléctico de tamaño medio en patio trasero y anexo de casas con losas de hormigón
Foto de porche cerrado ecléctico de tamaño medio en patio trasero y anexo de casas con losas de hormigón
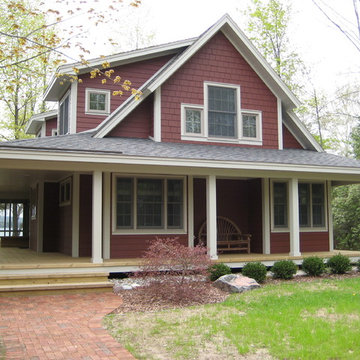
Diseño de porche cerrado campestre de tamaño medio en patio delantero y anexo de casas
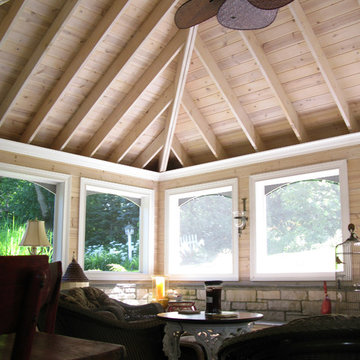
Screened in porch in a beautiful Inverness, IL backyard. A great backyard retreat to enjoy the natural surroundings.
Modelo de porche cerrado tradicional de tamaño medio en patio trasero y anexo de casas
Modelo de porche cerrado tradicional de tamaño medio en patio trasero y anexo de casas
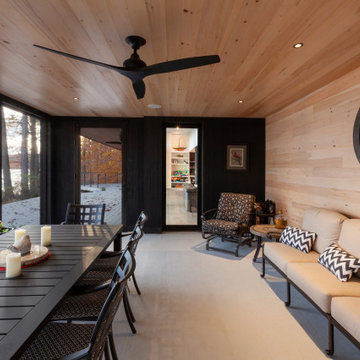
Existing 1970s cottage transformed into modern lodge - view inside screened porch looking west - HLODGE - Unionville, IN - Lake Lemon - HAUS | Architecture For Modern Lifestyles (architect + photographer) - WERK | Building Modern (builder)
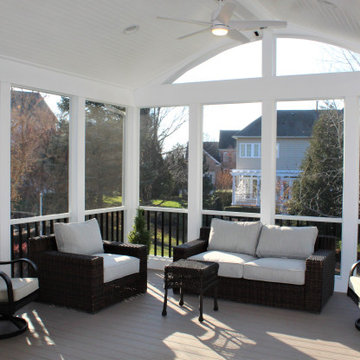
Middletown Maryland screened porch addition with an arched ceiling and white Azek trim throughout this well designed outdoor living space. Many great remodeling ideas from gray decking materials to white and black railing systems and heavy duty pet screens for your next home improvement project.
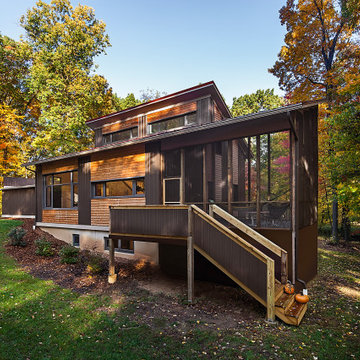
photography by Jeff Garland
Modelo de porche cerrado moderno de tamaño medio en patio lateral y anexo de casas con entablado y barandilla de madera
Modelo de porche cerrado moderno de tamaño medio en patio lateral y anexo de casas con entablado y barandilla de madera
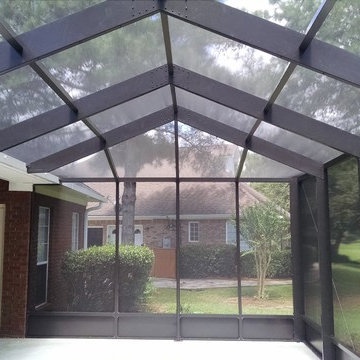
Diseño de porche cerrado tradicional grande en patio trasero y anexo de casas con losas de hormigón
1.769 fotos de exteriores con porche cerrado
7





