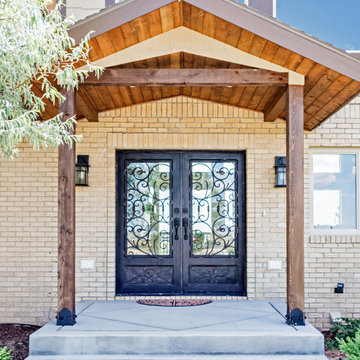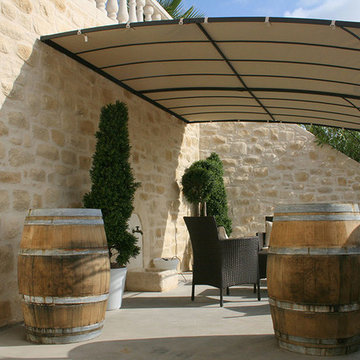Filtrar por
Presupuesto
Ordenar por:Popular hoy
1 - 20 de 784 fotos
Artículo 1 de 3
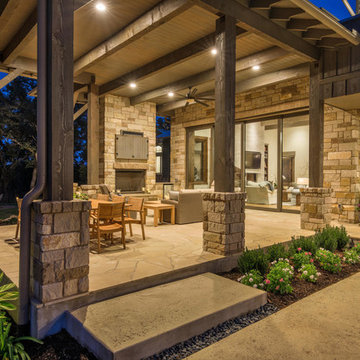
Kurt Forschen of Twist Tours Photography
Modelo de patio tradicional renovado grande en patio trasero con chimenea, losas de hormigón y toldo
Modelo de patio tradicional renovado grande en patio trasero con chimenea, losas de hormigón y toldo
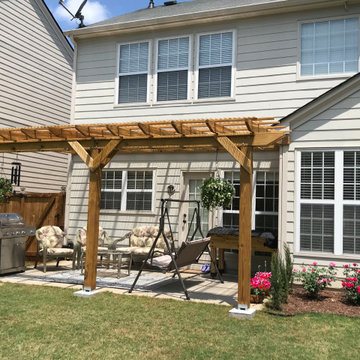
Diseño de patio tradicional de tamaño medio en patio trasero con losas de hormigón y toldo
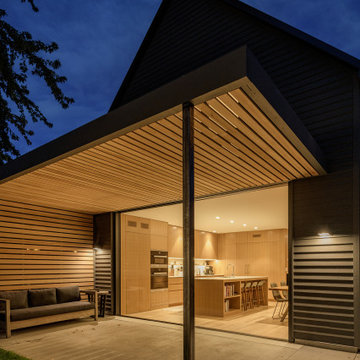
To ensure peak performance, the Boise Passive House utilized triple-pane glazing with the A5 aluminum window, Air-Lux Sliding door, and A7 swing door. Each product brings dynamic efficiency, further affirming an air-tight building envelope. The increased air-seals, larger thermal breaks, argon-filled glazing, and low-E glass, may be standard features for the Glo Series but they provide exceptional performance just the same. Furthermore, the low iron glass and slim frame profiles provide clarity and increased views prioritizing overall aesthetics despite their notable efficiency values.
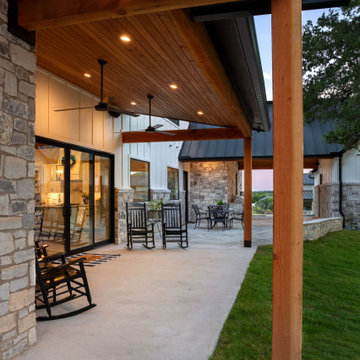
Back porch featuring an exposed timber truss, covered seating area and dogtrot to casita.
Imagen de terraza de estilo de casa de campo en patio trasero con losas de hormigón y toldo
Imagen de terraza de estilo de casa de campo en patio trasero con losas de hormigón y toldo

Brooklyn backyard patio design in Prospect Heights for a young, professional couple who loves to both entertain and relax! This space includes a West Elm outdoor sectional and round concrete outdoor coffee table.
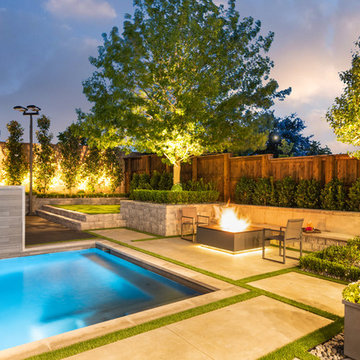
Located in Frisco, Texas, this project uses every inch to create a retreat for family fun and entertaining. Anchored by a new, modern swimming pool and water fountain feature, this project also includes a covered porch, outdoor kitchen and dining area, built-in fire pit seating, play area and mature landscaping to create shade and privacy.
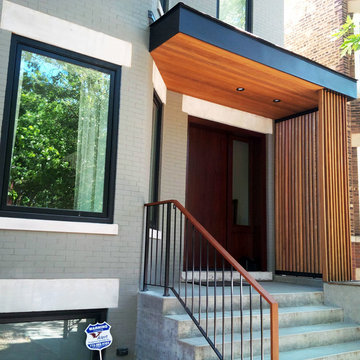
Diseño de terraza contemporánea grande en patio delantero con losas de hormigón y toldo
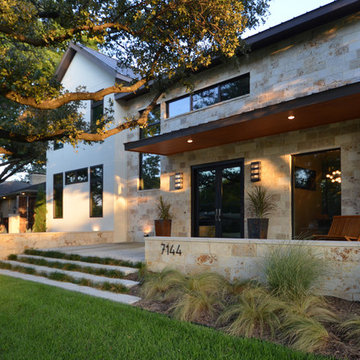
Modelo de terraza minimalista grande en patio delantero con losas de hormigón y toldo
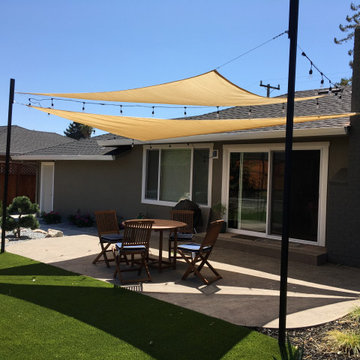
Ejemplo de patio contemporáneo de tamaño medio en patio trasero con losas de hormigón y toldo
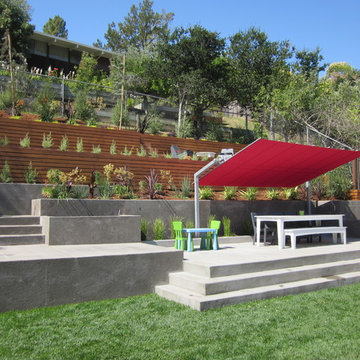
Imagen de patio contemporáneo en patio trasero con jardín de macetas, losas de hormigón y toldo
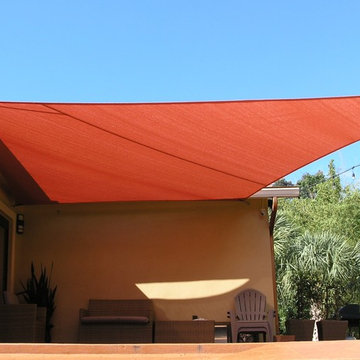
Shade Sail to provide shade all day long on patio.
Ejemplo de patio marinero pequeño en patio trasero con losas de hormigón y toldo
Ejemplo de patio marinero pequeño en patio trasero con losas de hormigón y toldo
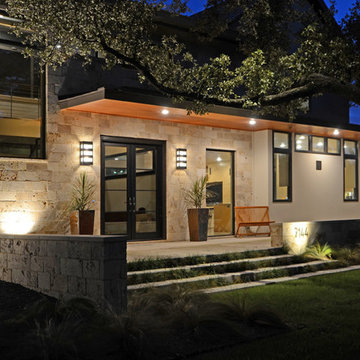
Imagen de terraza minimalista grande en patio delantero con losas de hormigón y toldo
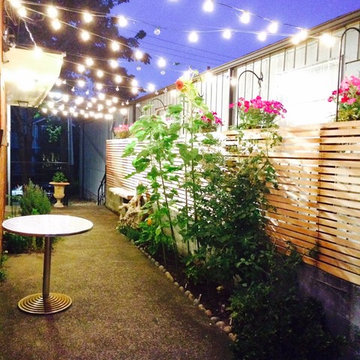
Custom designed fence incorporating hanging potted plants and market lights creating a lovely corridor welcoming guests and passers by.
Modelo de patio pequeño en patio lateral con losas de hormigón y toldo
Modelo de patio pequeño en patio lateral con losas de hormigón y toldo
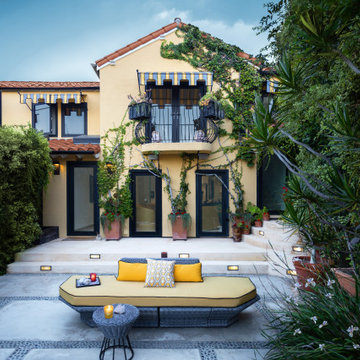
Modelo de patio moderno grande en patio delantero con brasero, losas de hormigón y toldo
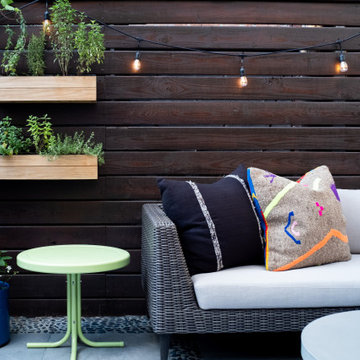
This Brooklyn backyard in Prospect Heights blends coziness with true functionality! A West Elm outdoor sectional provides endless summer days of comfortable seating for the clients and their friends. String lights add a bit of romance and magic. Finally, the textured and bright patterned pillows, make this space fit for a Fiesta!

This new 1,700 sf two-story single family residence for a young couple required a minimum of three bedrooms, two bathrooms, packaged to fit unobtrusively in an older low-key residential neighborhood. The house is located on a small non-conforming lot. In order to get the maximum out of this small footprint, we virtually eliminated areas such as hallways to capture as much living space. We made the house feel larger by giving the ground floor higher ceilings, provided ample natural lighting, captured elongated sight lines out of view windows, and used outdoor areas as extended living spaces.
To help the building be a “good neighbor,” we set back the house on the lot to minimize visual volume, creating a friendly, social semi-public front porch. We designed with multiple step-back levels to create an intimacy in scale. The garage is on one level, the main house is on another higher level. The upper floor is set back even further to reduce visual impact.
By designing a single car garage with exterior tandem parking, we minimized the amount of yard space taken up with parking. The landscaping and permeable cobblestone walkway up to the house serves double duty as part of the city required parking space. The final building solution incorporated a variety of significant cost saving features, including a floor plan that made the most of the natural topography of the site and allowed access to utilities’ crawl spaces. We avoided expensive excavation by using slab on grade at the ground floor. Retaining walls also doubled as building walls.
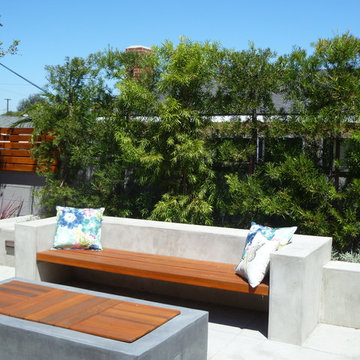
small space backyard for entertainment and play
Foto de patio contemporáneo pequeño en patio trasero con brasero, losas de hormigón y toldo
Foto de patio contemporáneo pequeño en patio trasero con brasero, losas de hormigón y toldo
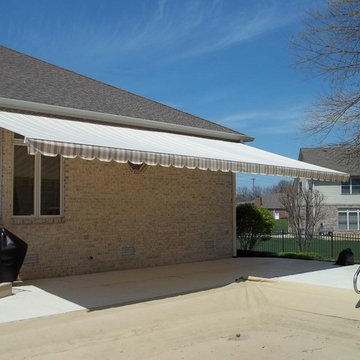
Soffit mount retractable awning
Imagen de patio tradicional de tamaño medio en patio trasero con losas de hormigón y toldo
Imagen de patio tradicional de tamaño medio en patio trasero con losas de hormigón y toldo
784 fotos de exteriores con losas de hormigón y toldo
1





