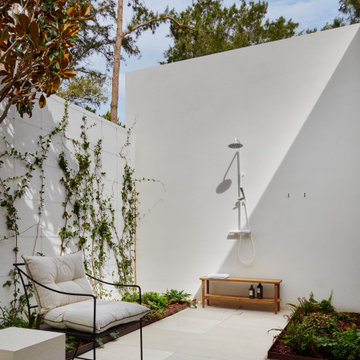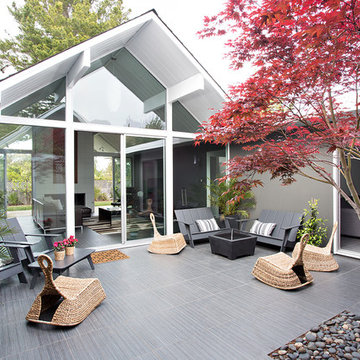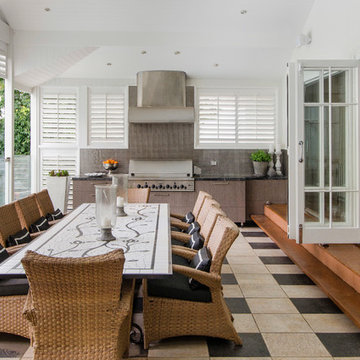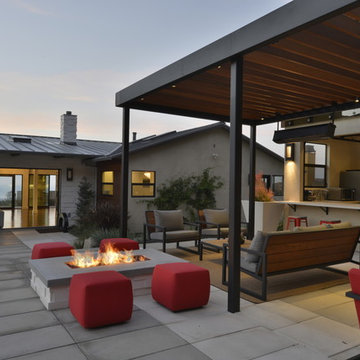62.058 fotos de exteriores con losas de hormigón y suelo de baldosas
Filtrar por
Presupuesto
Ordenar por:Popular hoy
1 - 20 de 62.058 fotos
Artículo 1 de 3
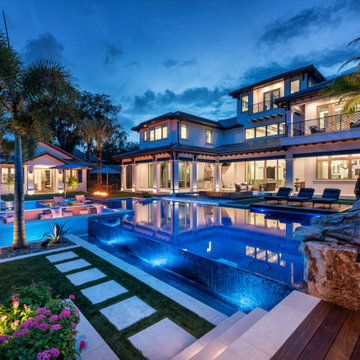
Looking at the home from one of the lounging decks, outdoor living does not end when the sun goes down. A beautiful infinity and all-tile pool and sunken fire pit as well as multiple raised lounge areas allow for enjoyment throughout for all ages.
Photography by Jimi Smith
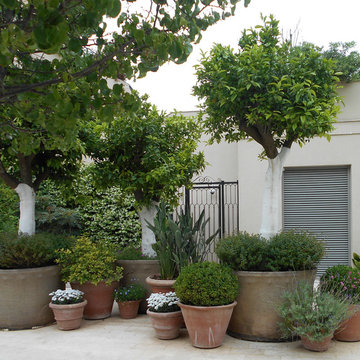
Foto de patio actual de tamaño medio sin cubierta en patio trasero con jardín de macetas y suelo de baldosas
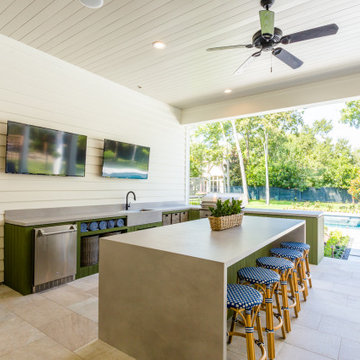
Foto de patio clásico renovado en patio trasero y anexo de casas con cocina exterior y suelo de baldosas
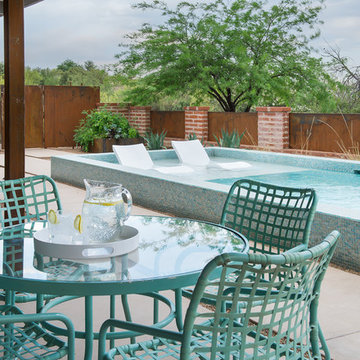
Ejemplo de patio de estilo americano en patio trasero y anexo de casas con losas de hormigón
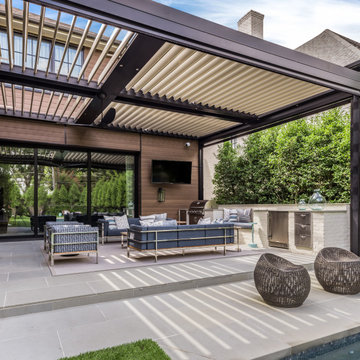
This new residence was completed in 2019 features a modern style, luxury pool & spa along with an inviting outdoor living area. The front walk is enhanced by specimen globe boxwoods and lush landscaping along with a front porch seating area. The rear patio is covered by a louvered shade structure over an inviting outdoor living, kitchen and dining area. The pool and spa feature a modern look and fountain feature wall. The rear lawn is open to provide a play area for the kids and pets along with a generous driveway that allows for pickle ball and basketball.

Rustic Style Fire Feature - Techo-Bloc's Valencia Fire Pit with custom caps.
Foto de patio contemporáneo grande en patio trasero con brasero y losas de hormigón
Foto de patio contemporáneo grande en patio trasero con brasero y losas de hormigón
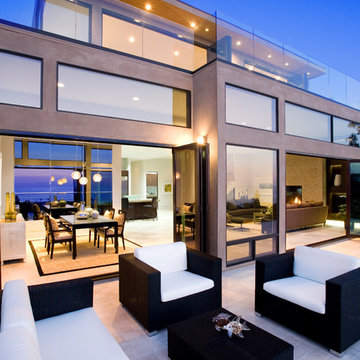
Design: Abodwell Interior Design | Photographer: Dennis Owen — in Laguna Beach, CA.
Diseño de patio contemporáneo de tamaño medio sin cubierta en patio trasero con suelo de baldosas
Diseño de patio contemporáneo de tamaño medio sin cubierta en patio trasero con suelo de baldosas
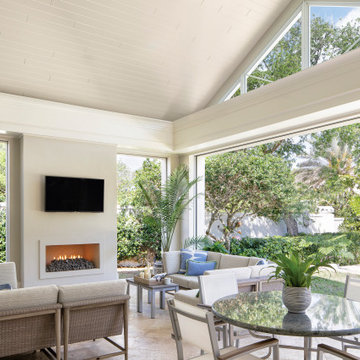
Diseño de porche cerrado marinero de tamaño medio en patio trasero y anexo de casas con suelo de baldosas
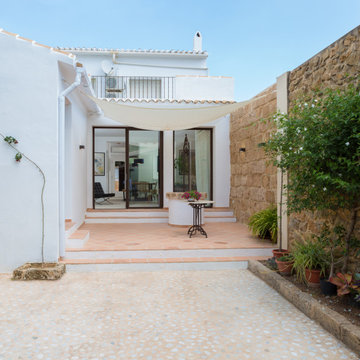
Modelo de patio mediterráneo en patio con suelo de baldosas y toldo
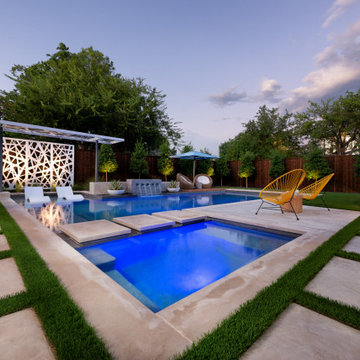
Diseño de piscina minimalista de tamaño medio en forma de L en patio trasero con losas de hormigón
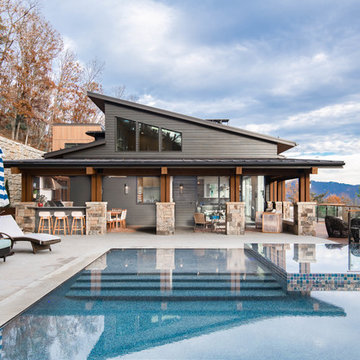
Ejemplo de piscina infinita vintage rectangular en patio trasero con losas de hormigón
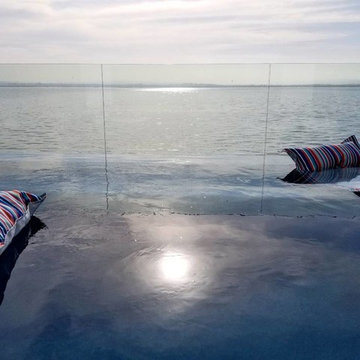
Ejemplo de piscina infinita minimalista rectangular en patio trasero con losas de hormigón

TEAM
Architect: LDa Architecture & Interiors
Builder: 41 Degrees North Construction, Inc.
Landscape Architect: Wild Violets (Landscape and Garden Design on Martha's Vineyard)
Photographer: Sean Litchfield Photography

Foto de patio moderno grande en patio trasero y anexo de casas con cocina exterior y suelo de baldosas
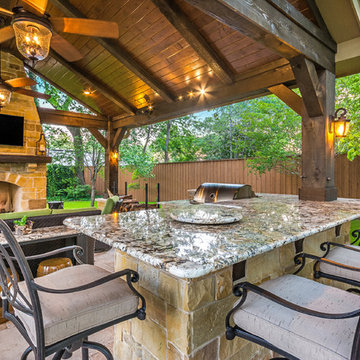
The outdoor kitchen has an L-shaped counter with plenty of space for prepping and serving meals as well as
space for dining.
The fascia is stone and the countertops are granite. The wood-burning fireplace is constructed of the same stone and has a ledgestone hearth and cedar mantle. What a perfect place to cozy up and enjoy a cool evening outside.
The structure has cedar columns and beams. The vaulted ceiling is stained tongue and groove and really
gives the space a very open feel. Special details include the cedar braces under the bar top counter, carriage lights on the columns and directional lights along the sides of the ceiling.
Click Photography

AquaTerra Outdoors was hired to bring life to the outdoors of the new home. When it came time to design the space we were challenged with the tight space of the backyard. We worked through the concepts and we were able to incorporate a new pool with spa, custom water feature wall, Ipe wood deck, outdoor kitchen, custom steel and Ipe wood shade arbor and fire pit. We also designed and installed all the landscaping including the custom steel planter.
Photography: Wade Griffith
62.058 fotos de exteriores con losas de hormigón y suelo de baldosas
1





