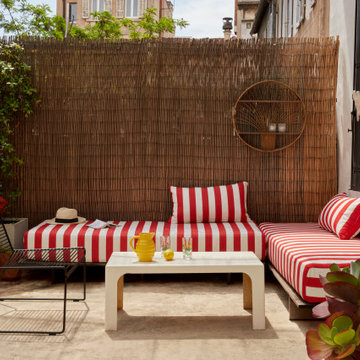211.602 fotos de exteriores con losas de hormigón y adoquines de piedra natural
Filtrar por
Presupuesto
Ordenar por:Popular hoy
141 - 160 de 211.602 fotos
Artículo 1 de 3
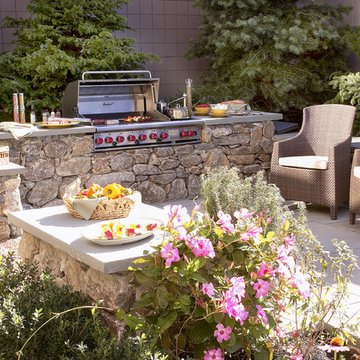
This outdoor kitchen includes a Wolf barbecue. See and try this equipment when planning your New England outdoor kitchen. http://www.clarkeshowrooms.com
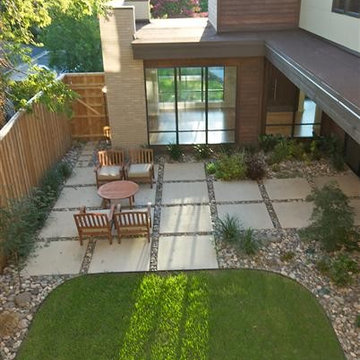
View of courtyard from upper level
Imagen de patio minimalista grande sin cubierta en patio con adoquines de piedra natural
Imagen de patio minimalista grande sin cubierta en patio con adoquines de piedra natural
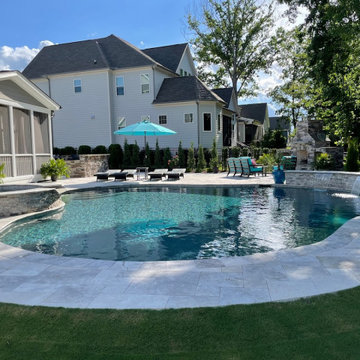
This photo showcases a beautifully landscaped backyard featuring a custom patio paver pool deck. The elegant, curved design of the pool is complemented by a smooth stone paver deck that extends around it, providing ample space for relaxation and entertainment. Adjacent to the house, a cozy screened porch offers a shaded retreat, while stylish outdoor furniture and vibrant blue umbrellas add a pop of color and comfort. The pool area is further enhanced by lush greenery and decorative plants, creating a serene oasis that seamlessly blends luxury and nature. This inviting outdoor space is ideal for family gatherings, leisurely afternoons, or simply enjoying the tranquility of a private poolside paradise.
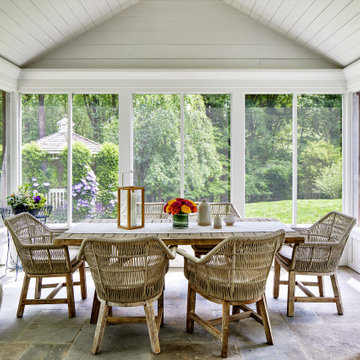
Stone floor in new cathedral ceiling screened porch. V-groove ceiling boards, clapboard siding and bead-board paneling.
Ejemplo de porche cerrado clásico en patio trasero con adoquines de piedra natural
Ejemplo de porche cerrado clásico en patio trasero con adoquines de piedra natural
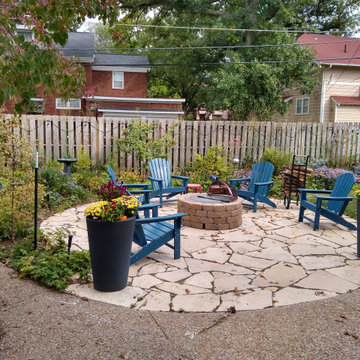
This lawn conversion project created a backyard oasis from an unused lawn space. Native trees, shrubs, and groundcovers line the edges of the new limestone patio and will grow into a woodland edge garden. The round seating area is nestled into an existing concrete patio.
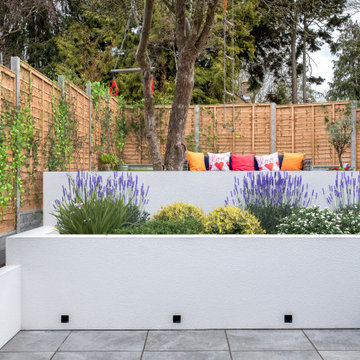
When they briefed us on this two-storey 110 m2 complete property renovation, our clients envisioned a clean and contemporary take on its 1960s framework with a warm and welcoming entrance foyer, open, bright and colourful entertaining spaces, and crisp and functional bathrooms.
The result is a spectacularly bright open space with southern lights seamlessly flowing across the lounge/dining and kitchen areas and unobstructed views of the wonderful natural surroundings of Pittville Park, beautifully landscaped gardens, and bright and beautiful interior spaces.
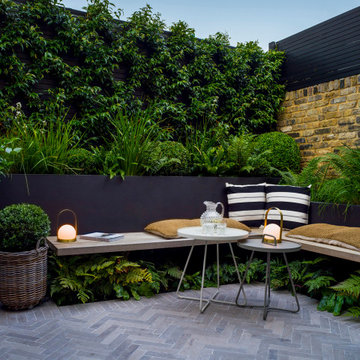
Modelo de jardín actual pequeño en patio trasero con exposición parcial al sol y adoquines de piedra natural
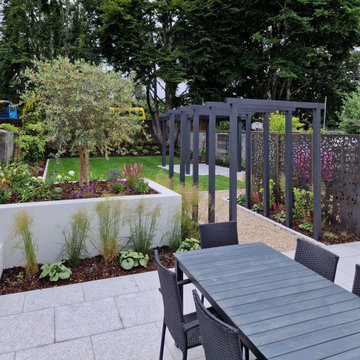
From plain lawn and spare planting to a stunning, functional garden perfect for entertaining family and friends. The garden is quite long, so we split the garden into two distinct zones, a south facing courtyard area and a garden area.
We planted over 300 plants in the garden beds and used a mature olive tree as the feature tree in the raised bed dividing the two garden zones.
For structure and height, five archways connect the two zones, and a pebble pathway leads to another patio and pergola. To hide the oil tank and clothesline, three Lazer cut decorative Corten Steel screens were used.
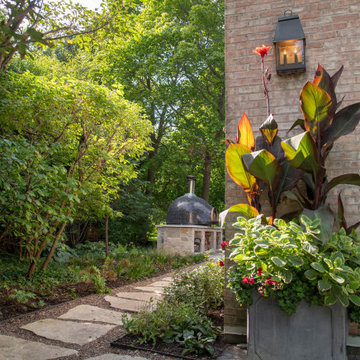
Side walkway from garage to grilling area
Modelo de jardín tradicional grande en patio lateral con camino de entrada, exposición parcial al sol y adoquines de piedra natural
Modelo de jardín tradicional grande en patio lateral con camino de entrada, exposición parcial al sol y adoquines de piedra natural

Teamwork makes the dream work, as they say. And what a dream; this is the acme of a Surrey suburban townhouse garden. The team behind the teamwork of this masterpiece in Oxshott, Surrey, are Raine Garden Design Ltd, Bushy Business Ltd, Hampshire Garden Lighting, and Forest Eyes Photography. Everywhere you look, some new artful detail demonstrating their collective expertise hits you. The beautiful and tasteful selection of materials. The very mature, regimented pleached beech hedge. The harmoniousness of the zoning; tidy yet so varied and interesting. The ancient olive, dating back to the reign of Victoria. The warmth and depth afforded by the layered lighting. The seamless extension of the Home from inside to out; because in this dream, the garden is Home as much as the house is.

Foto de piscina actual de tamaño medio rectangular en patio trasero con adoquines de piedra natural
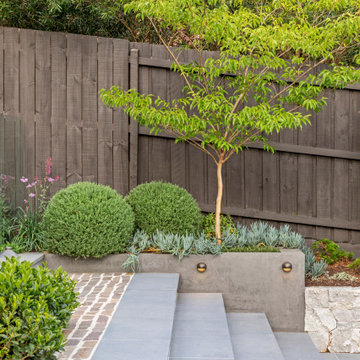
Landscape design & construction: Bayon Gardens
Photography: Patrick Redmond
Imagen de jardín de tamaño medio en patio trasero con macetero elevado y adoquines de piedra natural
Imagen de jardín de tamaño medio en patio trasero con macetero elevado y adoquines de piedra natural
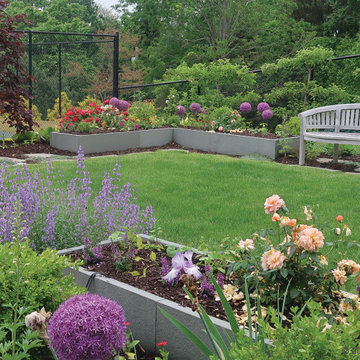
A series of L-shaped raised planters define the vegetable and herb garden. Set within an cottage garden, the planters combine, vegetables, herbs and flowers. Espalier apples and pears are trained along the fence line.
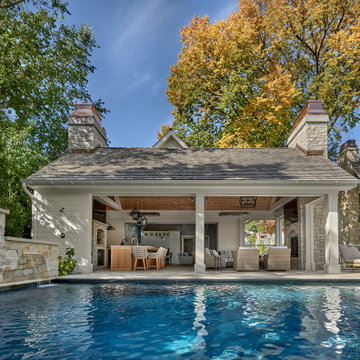
Foto de piscina con fuente infinita marinera grande rectangular en patio trasero con adoquines de piedra natural
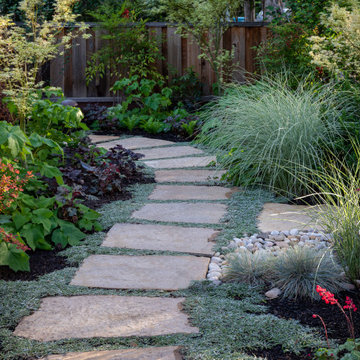
Contrasts of color and texture bring this side yard to life, as a stepping-stone path immersed in silver Dymondia winds through selections of Berberis 'Orange Rocket', Anemone 'September Charm', Miscanthus 'Morning Light', dark purple Heuchera 'Amethyst Mist', and yellow-variegated 'Butterfly' Japanese Maple. A weeping purple 'Garnet' specimen maple may be seen in the foreground. Photo © Jude Parkinson-Morgan.

New Modern Lake House: Located on beautiful Glen Lake, this home was designed especially for its environment with large windows maximizing the view toward the lake. The lower awning windows allow lake breezes in, while clerestory windows and skylights bring light in from the south. A back porch and screened porch with a grill and commercial hood provide multiple opportunities to enjoy the setting. Michigan stone forms a band around the base with blue stone paving on each porch. Every room echoes the lake setting with shades of blue and green and contemporary wood veneer cabinetry.
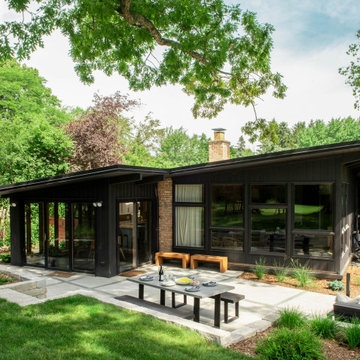
A new area for outdoor dining was created by angling the concrete patio away from this mid-century modern home.
Renn Kuhnen Photography
Imagen de patio vintage de tamaño medio en patio trasero con losas de hormigón
Imagen de patio vintage de tamaño medio en patio trasero con losas de hormigón
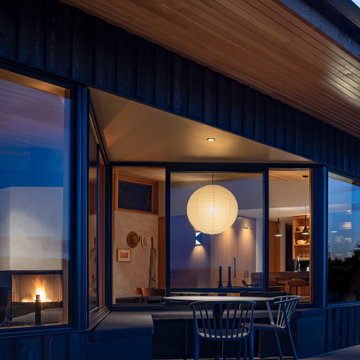
A double-sided, inverted bay window seat with generous sliding windows is an especially clever way to bridge the indoor-outdoor threshold. Photography: Andrew Pogue Photography.
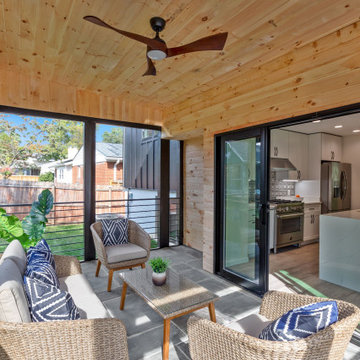
We created a screened porch just off of the kitchen to continue the living space. This room offers a full wall of 117” sliding glass 4 panel doors which opens to a living space with shiplap ceilings, top wall trim, wrought iron chair/handrails and a teak wood modern ceiling fan. We also flooring made of Pennsylvania Blue Stone which opens to a stoned patio complete with screened doors featuring a large doggy door.
211.602 fotos de exteriores con losas de hormigón y adoquines de piedra natural
8





