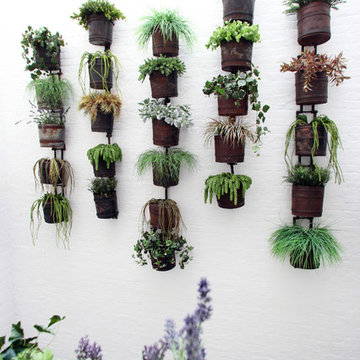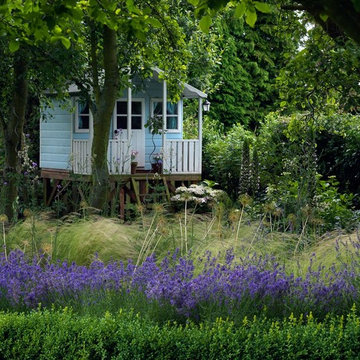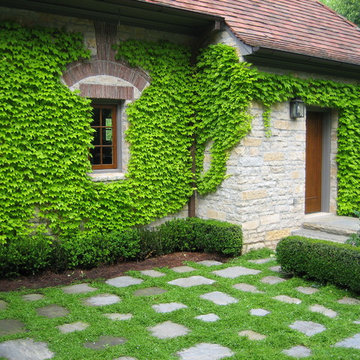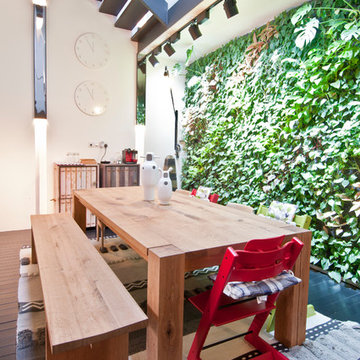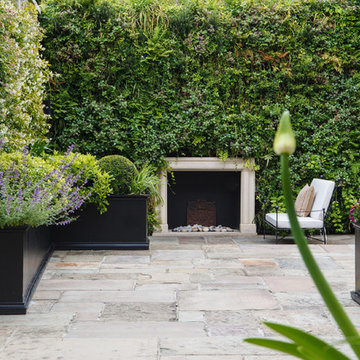5.971 fotos de exteriores con jardín vertical y parque infantil
Filtrar por
Presupuesto
Ordenar por:Popular hoy
41 - 60 de 5971 fotos
Artículo 1 de 3
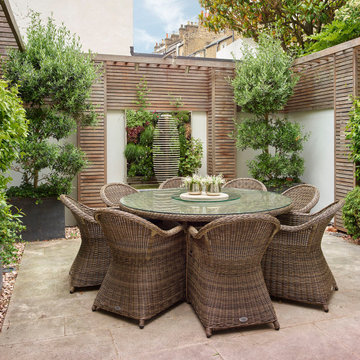
Modelo de patio pequeño en patio con jardín vertical y adoquines de hormigón
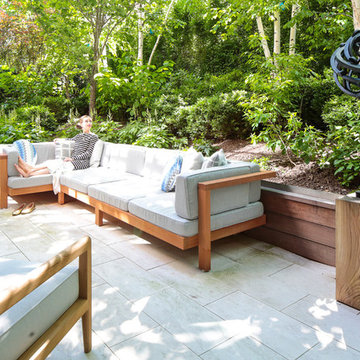
A large 2 bedroom, 2.5 bath home in New York City’s High Line area exhibits artisanal, custom furnishings throughout, creating a Mid-Century Modern look to the space. Also inspired by nature, we incorporated warm sunset hues of orange, burgundy, and red throughout the living area and tranquil blue, navy, and grey in the bedrooms. Stunning woodwork, unique artwork, and exquisite lighting can be found throughout this home, making every detail in this home add a special and customized look.
The bathrooms showcase gorgeous marble walls which contrast with the dark chevron floor tiles, gold finishes, and espresso woods.
Project Location: New York City. Project designed by interior design firm, Betty Wasserman Art & Interiors. From their Chelsea base, they serve clients in Manhattan and throughout New York City, as well as across the tri-state area and in The Hamptons.
For more about Betty Wasserman, click here: https://www.bettywasserman.com/
To learn more about this project, click here: https://www.bettywasserman.com/spaces/simply-high-line/
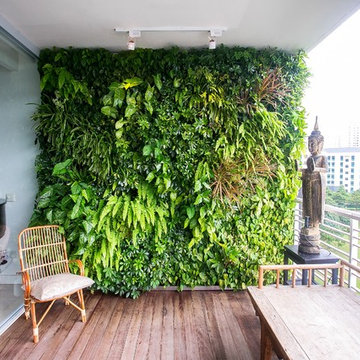
JB
Modelo de balcones de estilo zen en anexo de casas con jardín vertical y barandilla de metal
Modelo de balcones de estilo zen en anexo de casas con jardín vertical y barandilla de metal
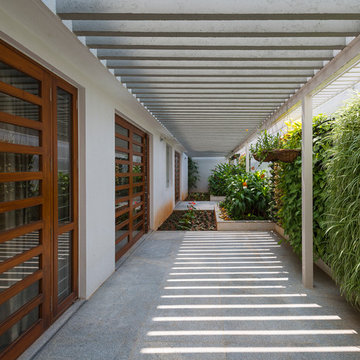
Ejemplo de patio minimalista de tamaño medio en patio lateral con jardín vertical, adoquines de hormigón y pérgola
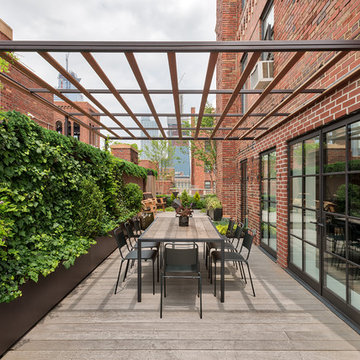
Rafael Leao Lighting Design
Jeffrey Kilmer Photography
Imagen de patio actual grande con toldo, jardín vertical y entablado
Imagen de patio actual grande con toldo, jardín vertical y entablado
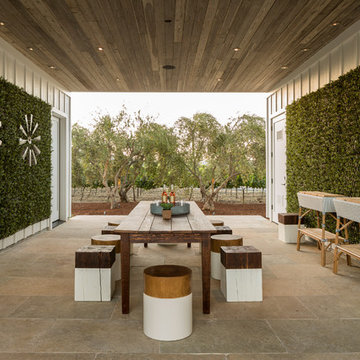
Patio sitting area with green wall
Modelo de patio de estilo de casa de campo en patio y anexo de casas con jardín vertical y suelo de baldosas
Modelo de patio de estilo de casa de campo en patio y anexo de casas con jardín vertical y suelo de baldosas
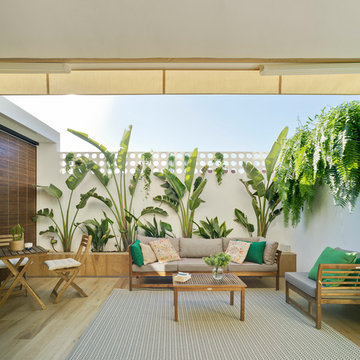
Imagen de terraza clásica de tamaño medio en patio trasero con jardín vertical y toldo
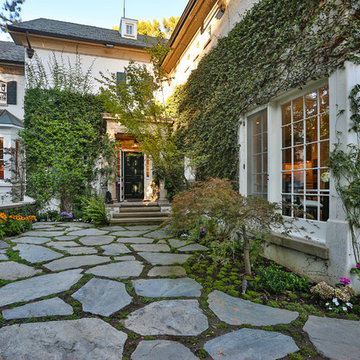
Imagen de patio clásico con jardín vertical y adoquines de piedra natural
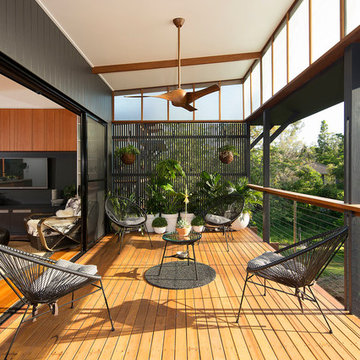
Foto de terraza actual de tamaño medio en anexo de casas y patio trasero con jardín vertical
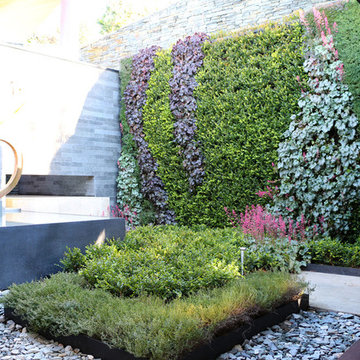
New Zealand Garden with a living wall and ground level planting. Other features include a sculpture and garden building.
Imagen de jardín contemporáneo pequeño en patio trasero con jardín francés, jardín vertical y exposición parcial al sol
Imagen de jardín contemporáneo pequeño en patio trasero con jardín francés, jardín vertical y exposición parcial al sol
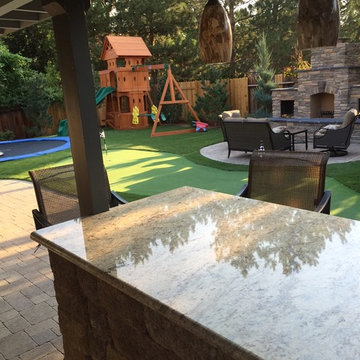
Foto de pista deportiva descubierta actual grande en verano en patio trasero con parque infantil, exposición parcial al sol y adoquines de ladrillo
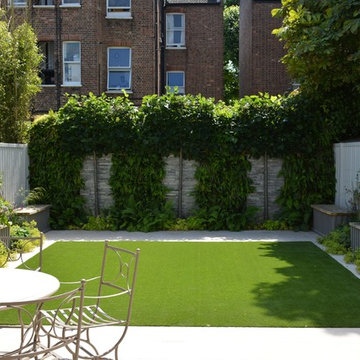
Diseño de jardín actual de tamaño medio en verano en patio trasero con jardín francés, jardín vertical, exposición total al sol y adoquines de piedra natural
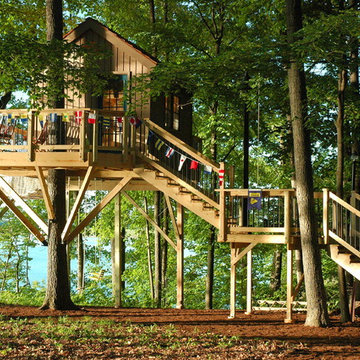
A tree and post supported treehouse, with a three sided porch and large stair.
Imagen de jardín rústico grande con parque infantil
Imagen de jardín rústico grande con parque infantil
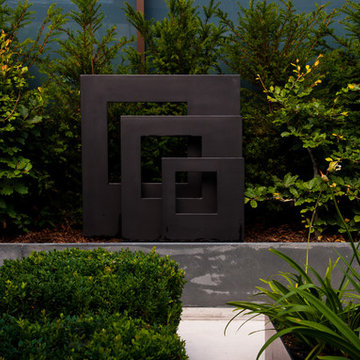
Chelsea Creek is the pinnacle of sophisticated living, these penthouse collection gardens, featuring stunning contemporary exteriors are London’s most elegant new dockside development, by St George Central London, they are due to be built in Autumn 2014
Following on from the success of her stunning contemporary Rooftop Garden at RHS Chelsea Flower Show 2012, Patricia Fox was commissioned by St George to design a series of rooftop gardens for their Penthouse Collection in London. Working alongside Tara Bernerd who has designed the interiors, and Broadway Malyon Architects, Patricia and her team have designed a series of London rooftop gardens, which although individually unique, have an underlying design thread, which runs throughout the whole series, providing a unified scheme across the development.
Inspiration was taken from both the architecture of the building, and from the interiors, and Aralia working as Landscape Architects developed a series of Mood Boards depicting materials, features, art and planting. This groundbreaking series of London rooftop gardens embraces the very latest in garden design, encompassing quality natural materials such as corten steel, granite and shot blasted glass, whilst introducing contemporary state of the art outdoor kitchens, outdoor fireplaces, water features and green walls. Garden Art also has a key focus within these London gardens, with the introduction of specially commissioned pieces for stone sculptures and unique glass art. The linear hard landscape design, with fluid rivers of under lit glass, relate beautifully to the linearity of the canals below.
The design for the soft landscaping schemes were challenging – the gardens needed to be relatively low maintenance, they needed to stand up to the harsh environment of a London rooftop location, whilst also still providing seasonality and all year interest. The planting scheme is linear, and highly contemporary in nature, evergreen planting provides all year structure and form, with warm rusts and burnt orange flower head’s providing a splash of seasonal colour, complementary to the features throughout.
Finally, an exquisite lighting scheme has been designed by Lighting IQ to define and enhance the rooftop spaces, and to provide beautiful night time lighting which provides the perfect ambiance for entertaining and relaxing in.
Aralia worked as Landscape Architects working within a multi-disciplinary consultant team which included Architects, Structural Engineers, Cost Consultants and a range of sub-contractors.
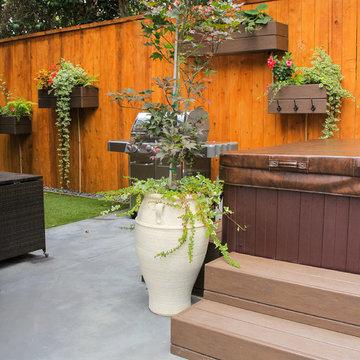
Photo by Bronwyn Miller
Foto de patio ecléctico pequeño en patio trasero con jardín vertical y losas de hormigón
Foto de patio ecléctico pequeño en patio trasero con jardín vertical y losas de hormigón
5.971 fotos de exteriores con jardín vertical y parque infantil
3





