Filtrar por
Presupuesto
Ordenar por:Popular hoy
41 - 46 de 46 fotos
Artículo 1 de 3
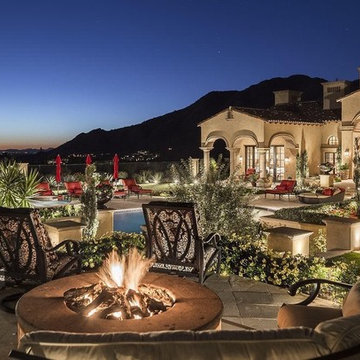
We can't get enough of this modern mansions layout; from the luxury landscape design to the arched entryways and arched windows, it's truly magnificent. Our top architects enjoy using design elements to enhance the overall feel of a space and this backyard retreat is exquisite!
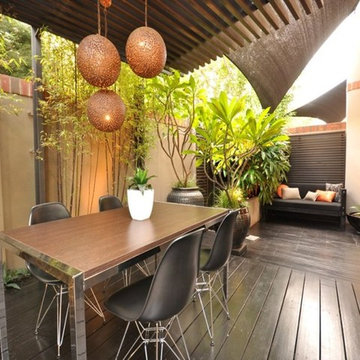
Modelo de patio pequeño en patio trasero con jardín vertical, entablado y cenador
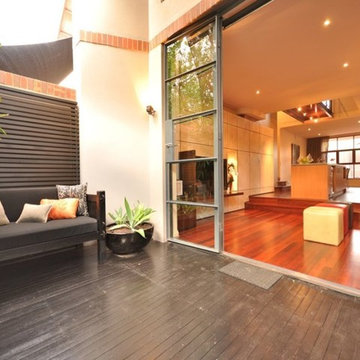
Diseño de patio pequeño en patio trasero con jardín vertical, entablado y cenador
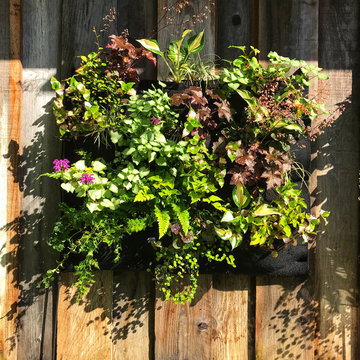
This charming home looked out onto a classy outdoor entertaining space with a dull backdrop. We worked closely with our client to coordinate a beautiful english garden look in the Living Wall art piece. It accents the space and matches the surrounding garden beds.
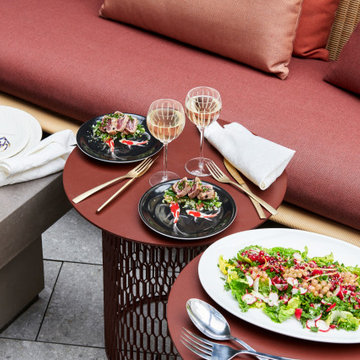
Imagen de patio clásico de tamaño medio en patio con jardín vertical y cenador
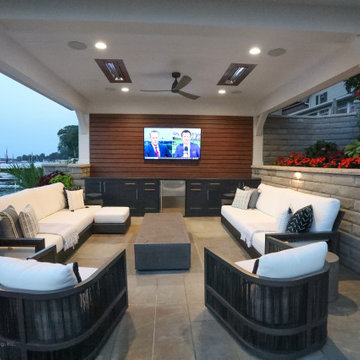
This lake home remodeling project involved significant renovations to both the interior and exterior of the property. One of the major changes on the exterior was the removal of a glass roof and the installation of steel beams, which added structural support to the building and allowed for the creation of a new upper-level patio. The lower-level patio also received a complete overhaul, including the addition of a new pavilion, stamped concrete, and a putting green. The exterior of the home was also completely repainted and received extensive updates to the hardscaping and landscaping. Inside, the home was completely updated with a new kitchen, a remodeled upper-level sunroom, a new upper-level fireplace, a new lower-level wet bar, and updated bathrooms, paint, and lighting. These renovations all combined to turn the home into the homeowner's dream lake home, complete with all the features and amenities they desired.
Helman Sechrist Architecture, Architect; Marie 'Martin' Kinney, Photographer; Martin Bros. Contracting, Inc. General Contractor.
46 fotos de exteriores con jardín vertical y cenador
3




