Filtrar por
Presupuesto
Ordenar por:Popular hoy
1 - 20 de 5700 fotos
Artículo 1 de 3
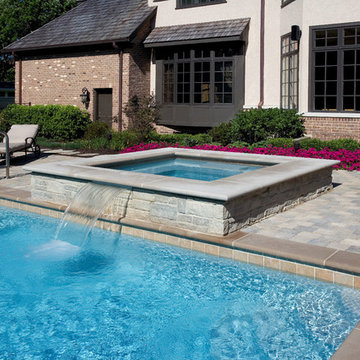
Request Free Quote
This pool is perfect for swimming laps or for diving. Both the swimming pool and raised hot tub have Indiana Limestone coping, and the deck is brussels block pavers. The pool has an automatic safety cover with custom stone walk-on lid system, and the hot tub has a waterfall spillover feature. Photos by Linda Oyama Bryan

Peter Koenig Landscape Designer, Gene Radding General Contracting, Creative Environments Swimming Pool Construction
Ejemplo de piscinas y jacuzzis actuales extra grandes en forma de L en patio trasero con adoquines de hormigón
Ejemplo de piscinas y jacuzzis actuales extra grandes en forma de L en patio trasero con adoquines de hormigón
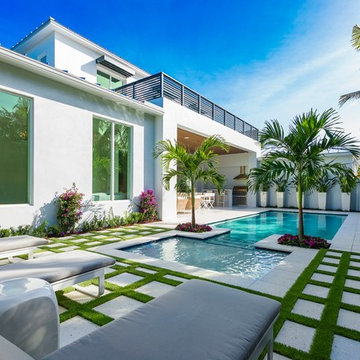
Aremac Photography
Ejemplo de piscinas y jacuzzis alargados actuales rectangulares en patio trasero con adoquines de hormigón
Ejemplo de piscinas y jacuzzis alargados actuales rectangulares en patio trasero con adoquines de hormigón
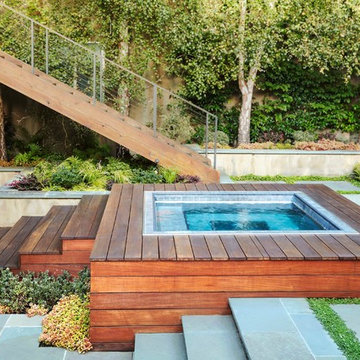
Partially recessed stainless steel spa with tile trim in this compact, San Fransisco backyard. Landscape design by Katharine Webster.
Foto de piscinas y jacuzzis elevados modernos pequeños rectangulares en patio con adoquines de hormigón
Foto de piscinas y jacuzzis elevados modernos pequeños rectangulares en patio con adoquines de hormigón
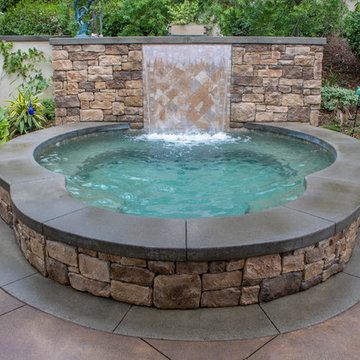
Backyard Spa with water feature. Stone Veneer with Concrete caps.
Modelo de piscinas y jacuzzis mediterráneos grandes a medida en patio trasero con adoquines de hormigón
Modelo de piscinas y jacuzzis mediterráneos grandes a medida en patio trasero con adoquines de hormigón
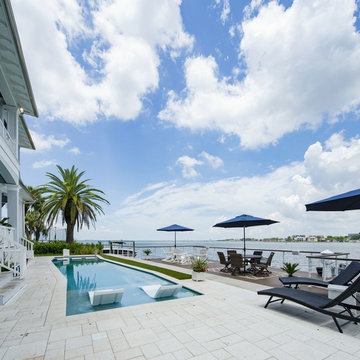
Ejemplo de piscinas y jacuzzis alargados costeros grandes rectangulares en patio trasero con adoquines de hormigón
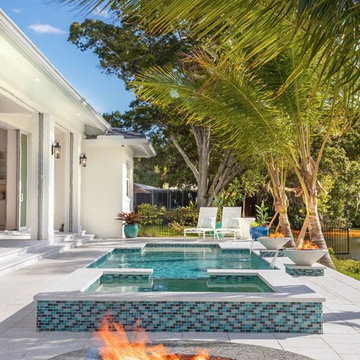
Stunning linear custom swimming pool, spa and outdoor fireplace surrounded by white custom pavers with Florida and oyster shells.
Foto de piscinas y jacuzzis actuales rectangulares en patio trasero con adoquines de hormigón
Foto de piscinas y jacuzzis actuales rectangulares en patio trasero con adoquines de hormigón
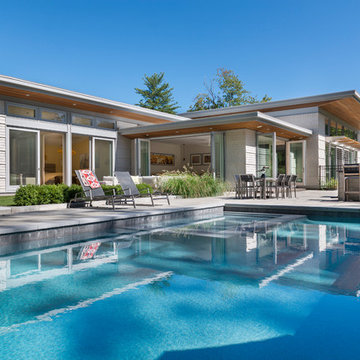
This new modern house is located in a meadow in Lenox MA. The house is designed as a series of linked pavilions to connect the house to the nature and to provide the maximum daylight in each room. The center focus of the home is the largest pavilion containing the living/dining/kitchen, with the guest pavilion to the south and the master bedroom and screen porch pavilions to the west. While the roof line appears flat from the exterior, the roofs of each pavilion have a pronounced slope inward and to the north, a sort of funnel shape. This design allows rain water to channel via a scupper to cisterns located on the north side of the house. Steel beams, Douglas fir rafters and purlins are exposed in the living/dining/kitchen pavilion.
Photo by: Nat Rea Photography
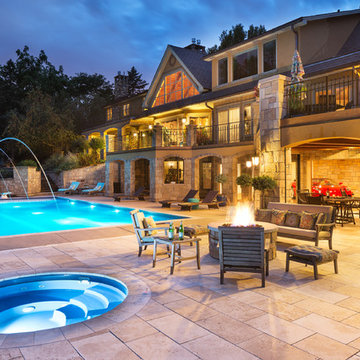
Landmarkphotodesign.com
Ejemplo de piscinas y jacuzzis alargados mediterráneos grandes rectangulares en patio trasero con adoquines de hormigón
Ejemplo de piscinas y jacuzzis alargados mediterráneos grandes rectangulares en patio trasero con adoquines de hormigón
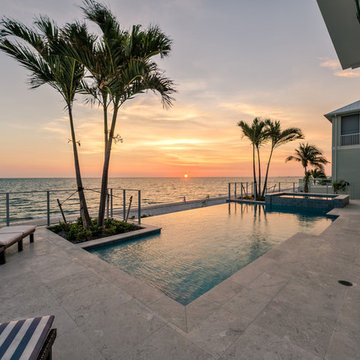
Situated on a double-lot of beach front property, this 5600 SF home is a beautiful example of seaside architectural detailing and luxury. The home is actually more than 15,000 SF when including all of the outdoor spaces and balconies. Spread across its 4 levels are 5 bedrooms, 6.5 baths, his and her office, gym, living, dining, & family rooms. It is all topped off with a large deck with wet bar on the top floor for watching the sunsets. It also includes garage space for 6 vehicles, a beach access garage for water sports equipment, and over 1000 SF of additional storage space. The home is equipped with integrated smart-home technology to control lighting, air conditioning, security systems, entertainment and multimedia, and is backed up by a whole house generator.
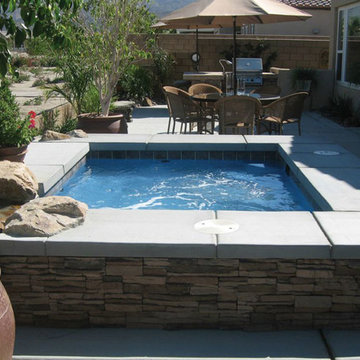
Foto de piscinas y jacuzzis tradicionales renovados grandes rectangulares en patio trasero con adoquines de hormigón
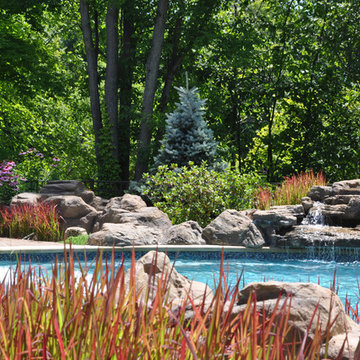
It was a pleasure and a privilege to work with the owners of this custom home while it was still under construction. The early planning allowed LWB to design the topographic features of the site to fit into the amenities that the clients desired such as an organically shaped swimming pool, a spa, planting, etc. The extreme grades in the backyard created an opportunity to place the spa overlooking the pool. The unique grading situation also allowed the pool utilities to be built underneath the lawn in a vented room, hidden from view. Waterfalls in the pool and a water wall help to create a relaxing experience in the homeowner's backyard.
This Project was awarded with a coveted Grand Award in Residential Installation $50,001 & Over by the Ohio Nursery & Landscape Association.
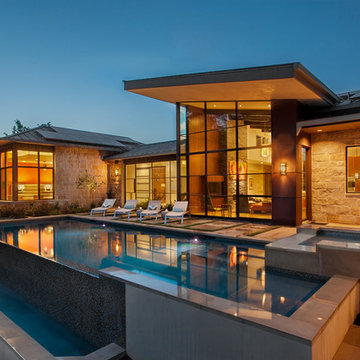
Lake Austin Contemporary Home | Rear Elevation | Paula Ables Interiors | Beautiful, modern home that has an intimate connection with all of its outdoor spaces | Photo by Coles Hairston | Architecture by James D. LaRue Architects
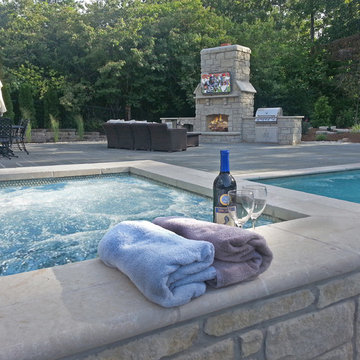
Custom pool and outdoor living space designed and constructed by Liquid Assets Pools in St. Louis. Contact us for a free consultation.
Imagen de piscinas y jacuzzis alargados tradicionales de tamaño medio rectangulares en patio trasero con adoquines de hormigón
Imagen de piscinas y jacuzzis alargados tradicionales de tamaño medio rectangulares en patio trasero con adoquines de hormigón
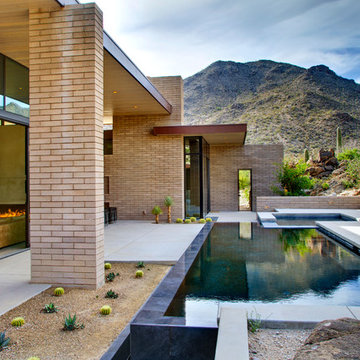
The pool is protected and shaded by the rocky hillside and the house itself, but open to the dome of the desert sky.
William Lesch Photography
Diseño de piscinas y jacuzzis minimalistas de tamaño medio a medida con adoquines de hormigón
Diseño de piscinas y jacuzzis minimalistas de tamaño medio a medida con adoquines de hormigón
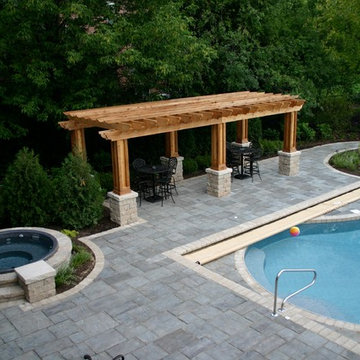
Ejemplo de piscinas y jacuzzis clásicos grandes tipo riñón en patio trasero con adoquines de hormigón

A couple by the name of Claire and Dan Boyles commissioned Exterior Worlds to develop their back yard along the lines of a French Country garden design. They had recently designed and built a French Colonial style house. Claire had been very involved in the architectural design, and she communicated extensively her expectations for the landscape.
The aesthetic we ultimately created for them was not a traditional French country garden per se, but instead was a variation on the symmetry, color, and sense of formality associated with this design. The most notable feature that we added to the estate was a custom swimming pool installed just to the rear of the home. It emphasized linearity, complimentary right angles, and it featured a luxury spa and pool fountain. We built the coping around the pool out of limestone, and we used concrete pavers to build the custom pool patio. We then added French pottery in various locations around the patio to balance the stonework against the look and structure of the home.
We added a formal garden parallel to the pool to reflect its linear movement. Like most French country gardens, this design is bordered by sheered bushes and emphasizes straight lines, angles, and symmetry. One very interesting thing about this garden is that it is consist entirely of various shades of green, which lends itself well to the sense of a French estate. The garden is bordered by a taupe colored cedar fence that compliments the color of the stonework.
Just around the corner from the back entrance to the house, there lies a double-door entrance to the master bedroom. This was an ideal place to build a small patio for the Boyles to use as a private seating area in the early mornings and evenings. We deviated slightly from strict linearity and symmetry by adding pavers that ran out like steps from the patio into the grass. We then planted boxwood hedges around the patio, which are common in French country garden design and combine an Old World sensibility with a morning garden setting.
We then completed this portion of the project by adding rosemary and mondo grass as ground cover to the space between the patio, the corner of the house, and the back wall that frames the yard. This design is derivative of those found in morning gardens, and it provides the Boyles with a place where they can step directly from their bedroom into a private outdoor space and enjoy the early mornings and evenings.
We further develop the sense of a morning garden seating area; we deviated slightly from the strict linear forms of the rest of the landscape by adding pavers that ran like steps from the patio and out into the grass. We also planted rosemary and mondo grass as ground cover to the space between the patio, the corner of the house, and the back wall that borders this portion of the yard.
We then landscaped the front of the home with a continuing symmetry reminiscent of French country garden design. We wanted to establish a sense of grand entrance to the home, so we built a stone walkway that ran all the way from the sidewalk and then fanned out parallel to the covered porch that centers on the front door and large front windows of the house. To further develop the sense of a French country estate, we planted a small parterre garden that can be seen and enjoyed from the left side of the porch.
On the other side of house, we built the Boyles a circular motorcourt around a large oak tree surrounded by lush San Augustine grass. We had to employ special tree preservation techniques to build above the root zone of the tree. The motorcourt was then treated with a concrete-acid finish that compliments the brick in the home. For the parking area, we used limestone gravel chips.
French country garden design is traditionally viewed as a very formal style intended to fill a significant portion of a yard or landscape. The genius of the Boyles project lay not in strict adherence to tradition, but rather in adapting its basic principles to the architecture of the home and the geometry of the surrounding landscape.
For more the 20 years Exterior Worlds has specialized in servicing many of Houston's fine neighborhoods.
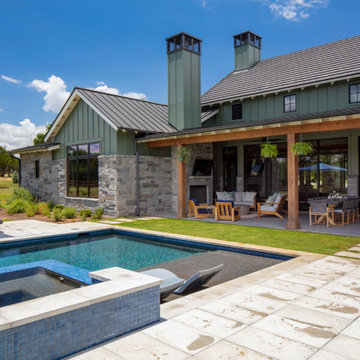
Modelo de piscinas y jacuzzis campestres rectangulares en patio trasero con adoquines de hormigón
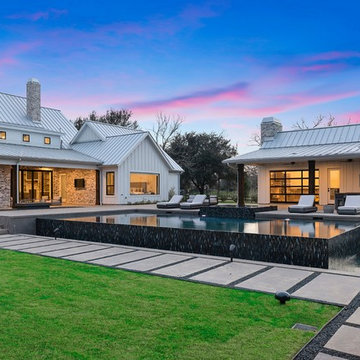
Ejemplo de piscinas y jacuzzis de estilo de casa de campo rectangulares con adoquines de hormigón
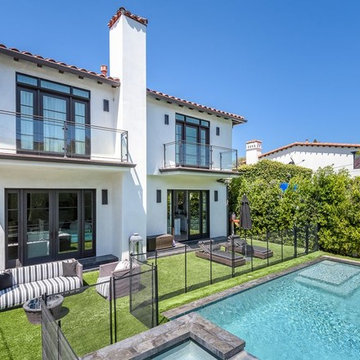
Ejemplo de piscinas y jacuzzis alargados clásicos renovados grandes rectangulares en patio trasero con adoquines de hormigón
5.700 fotos de exteriores con jacuzzi y adoquines de hormigón
1




