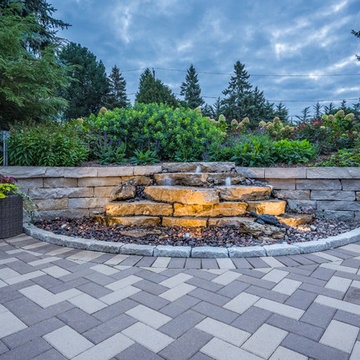Filtrar por
Presupuesto
Ordenar por:Popular hoy
1 - 20 de 3909 fotos
Artículo 1 de 3
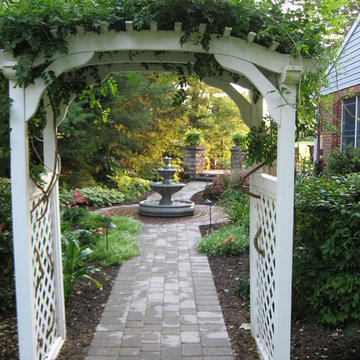
Ejemplo de jardín tradicional de tamaño medio en patio con fuente, exposición total al sol y adoquines de ladrillo
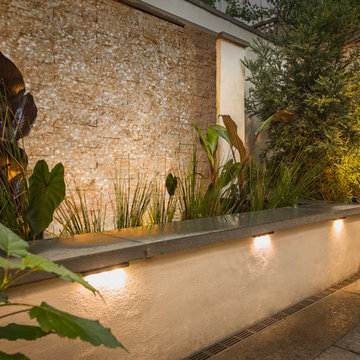
Ejemplo de patio actual pequeño en patio trasero con fuente, adoquines de ladrillo y pérgola
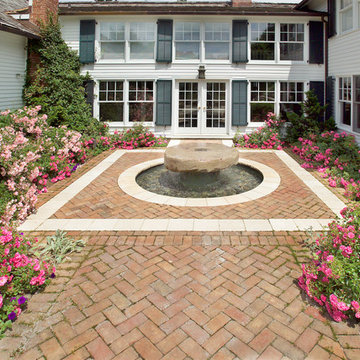
Diseño de patio clásico de tamaño medio sin cubierta en patio con fuente y adoquines de ladrillo
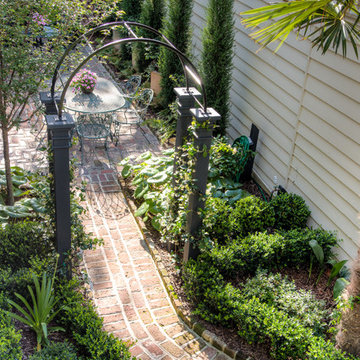
Ejemplo de patio clásico pequeño en patio con fuente y adoquines de ladrillo
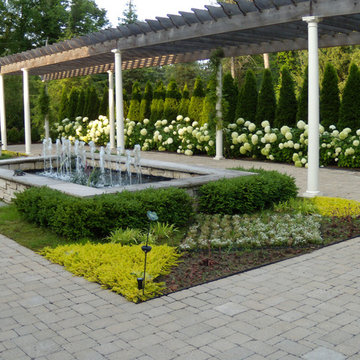
Ground cover by other
Diseño de jardín clásico extra grande en verano en patio trasero con adoquines de ladrillo, jardín francés, fuente y exposición parcial al sol
Diseño de jardín clásico extra grande en verano en patio trasero con adoquines de ladrillo, jardín francés, fuente y exposición parcial al sol
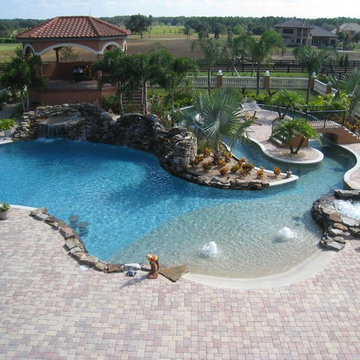
Everyday is a staycation with this custom built luxurious resort style pool in your backyard! From the beach entry with bubbling fountains, swim up bar with in water bar stools, lazy river, natural stone spa, flowing rock water fall, and fire pit, this is a pool that your family and friends will love and enjoy for years... even your mother-in-law wont want to leave!
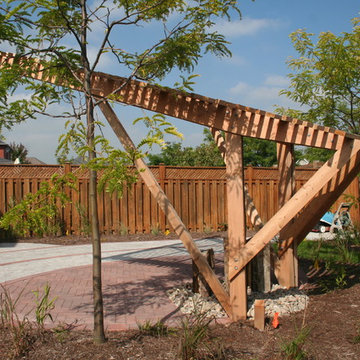
The pergola is integrated within the framework of a complex interlocking pavement design composed of a combination of Unilock Copthorn and Brussels Block pavers.
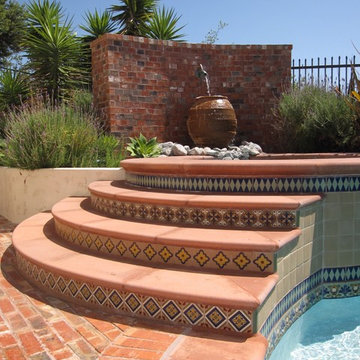
Custom tile design by Fariba at Archarium.
Style: Spanish Revival
Tiles are hand painted glazed ceramics.
Tiles are available though Archarium tile and stone.
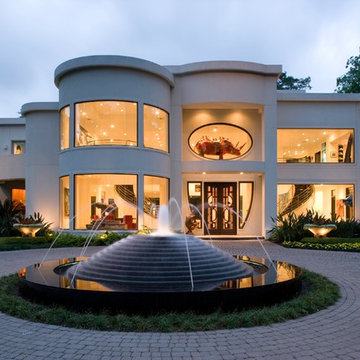
A Memorial-area art collector residing in a chic modern home wanted his house to be more visible from the street. His yard was full of trees, and he asked us to consider removing them and developing a more modern landscape design that would fully complement the exterior of his home. He was a personal friend of ours as well, and he understood that our policy is to preserve as many trees as possible whenever we undertake a project. However, we decided to make an exception in his case for two reasons. For one thing, he was a very close friend to many people in our company. Secondly, large trees simply would not work with a landscape reflective of the modern architecture that his house featured.
The house had been built as story structure that was formed around a blend of unique curves and angles very reminiscent of the geometric patterns common in modern sculpture and art. The windows had been built deliberately large, so that visitors driving up to the house could have a lighted glimpse into the interior, where many sculptures and works of modern art were showcased. The entire residence, in fact, was meant to showcase the eclectic diversity of his artistic tastes, and provide a glimpse at the elegant contents within the home.
He asked us to create more modern look to the landscape that would complement the residence with patterns in vegetation, ornamentation, and a new lighted water fountain that would act like a mirror-image of the home. He also wanted us to sculpt the features we created in such a way as to center the eye of the viewer and draw it up and over the landscape to focus on the house itself.
The challenge was to develop a truly sophisticated modern landscaping design that would compliment, but in no way overpower the façade of the home. In order to do this, we had to focus very carefully on the geometric appearance of the planting areas first. Since the vegetation would be surrounding a very large, circular stone drive, we took advantage of the contours and created a sense of flowing perspective. We were then very careful to plant vegetation that could be maintained at a very low growth height. This was to prevent vegetation from behaving like the previous trees which had blocked the view of the house. Small hedges, ferns, and flowers were planted in winding rows that followed the course of the circular stone driveway that surrounded the fountain.
We then centered this new modern landscape plan with a very sophisticated contemporary fountain. We chose a circular shape for the fountain both to center the eye and to work as a compliment to the curved elements in the home’s exterior design. We selected black granite as the building material, partly because granite speaks to the monumental, and partly because it is a very common material for modern architecture and outdoor contemporary sculpture. We placed the fountain in the very center of the driveway as well, which had the effect of making the entire landscape appear to converge toward the middle of the home’s façade. To add a sense of eclectic refinement to the fountain, we then polished the granite so that anyone driving or walking up to the fountain would see a reflection of the home in the base. To maintain consistency of the circular shape, we radius cut all of the coping around the fountain was all radius cut from polished limestone. The lighter color of the limestone created an archetypal contrast of light and darkness, further contributing to the modern theme of the landscape design, and providing a surface for illumination so the fountain would remain an established keynote on the landscape during the night.
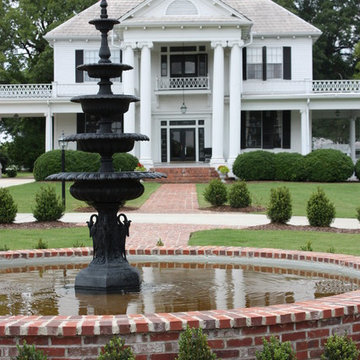
Brick entry water feature in front of 1847 Classical Revival home. Photo by: Tyler Robinson
Diseño de jardín tradicional en patio trasero con fuente, jardín francés, exposición total al sol y adoquines de ladrillo
Diseño de jardín tradicional en patio trasero con fuente, jardín francés, exposición total al sol y adoquines de ladrillo
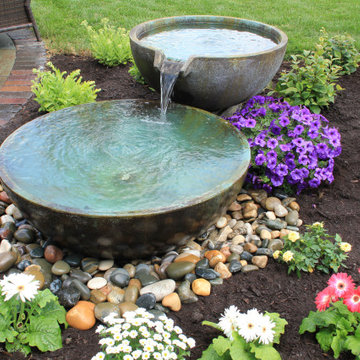
One of the small fountainscapes we offer.
Imagen de jardín tropical pequeño en patio trasero con fuente, exposición total al sol y adoquines de ladrillo
Imagen de jardín tropical pequeño en patio trasero con fuente, exposición total al sol y adoquines de ladrillo
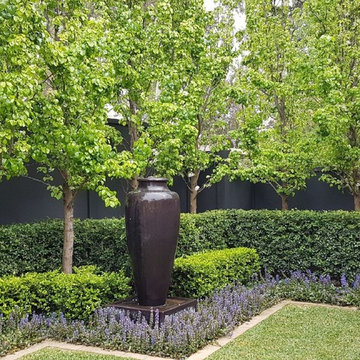
Landscape Designer: Sphere Garden Design Studio
Imagen de jardín tradicional grande en primavera en patio delantero con jardín francés, fuente, exposición total al sol y adoquines de ladrillo
Imagen de jardín tradicional grande en primavera en patio delantero con jardín francés, fuente, exposición total al sol y adoquines de ladrillo
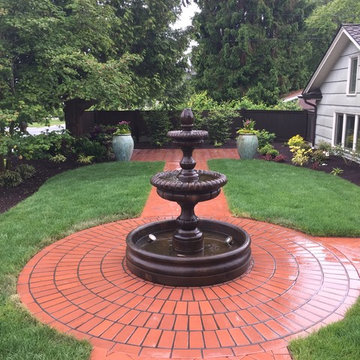
Modelo de jardín clásico grande en patio lateral con fuente, exposición total al sol y adoquines de ladrillo
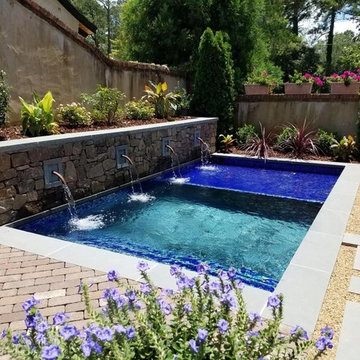
Modelo de piscina con fuente contemporánea de tamaño medio rectangular en patio trasero con adoquines de ladrillo
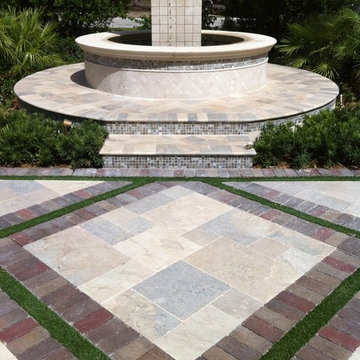
Modelo de acceso privado tradicional grande en patio delantero con fuente y adoquines de ladrillo
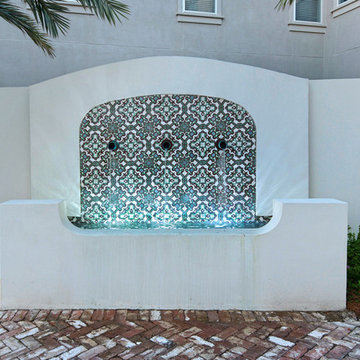
This Mediterranean style landscape compliments the style of the home. The fountain in the motor court creates white noise that is reflected from the stucco walls of the house, covering any noise from the adjacent street.
The infinity pool reflects the water of the bay. Fire bowls on either side of the pool provide ambience at night. Landscape lighting around the entire property enhances the fountain and palms and lights the way along the brick walkways.
Emerald Coast Real Estate Photography
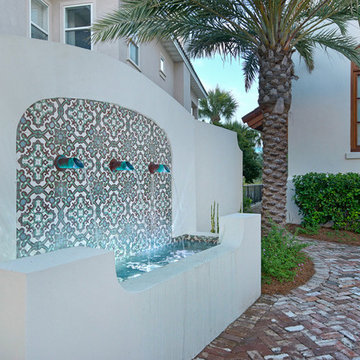
This Mediterranean style landscape compliments the style of the home. The fountain in the motor court creates white noise that is reflected from the stucco walls of the house, covering any noise from the adjacent street.
The infinity pool reflects the water of the bay. Fire bowls on either side of the pool provide ambience at night. Landscape lighting around the entire property enhances the fountain and palms and lights the way along the brick walkways.
Emerald Coast Real Estate Photography
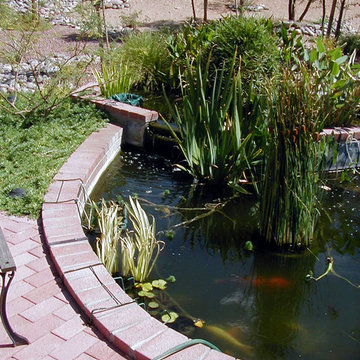
Ejemplo de jardín de estilo americano de tamaño medio en patio trasero con fuente, exposición parcial al sol y adoquines de ladrillo
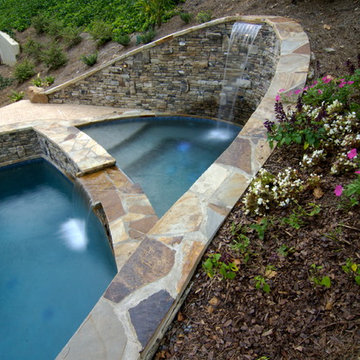
Imagen de piscina con fuente natural rural de tamaño medio a medida en patio trasero con adoquines de ladrillo
3.909 fotos de exteriores con fuente y adoquines de ladrillo
1





