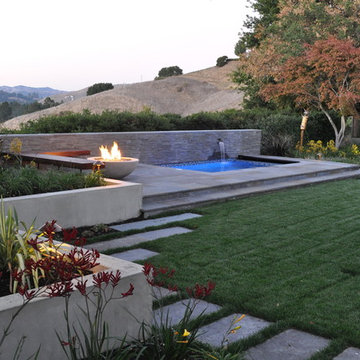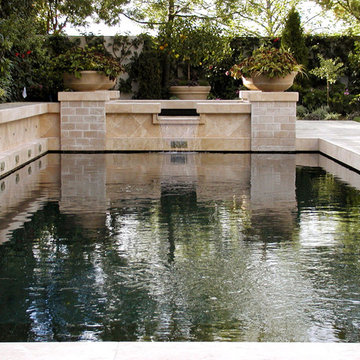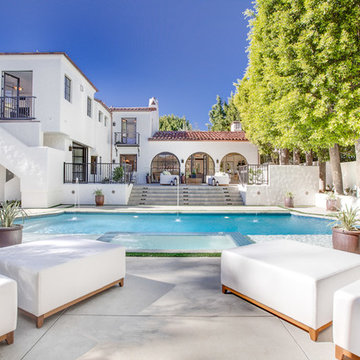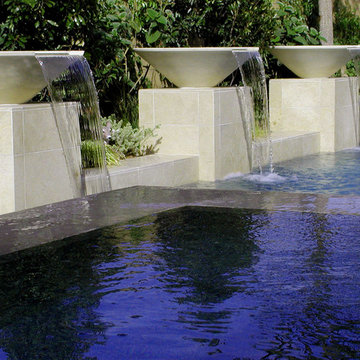Filtrar por
Presupuesto
Ordenar por:Popular hoy
1 - 20 de 53 fotos
Artículo 1 de 3
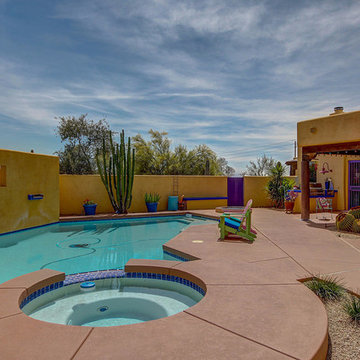
Welcome to your Southwestern Adventure. Nestled on over two acres this Incredible Horse Property is a ''Ranchers'' dream! Gated front pergola covered courtyard, 92''x48''x3'', and cedar door w/speakeasy. Stunning inlaid floor t/o with stone design in foyer and coat closet. Unique kitchen features Viking appliances, double ovens, food warmer, 6 burner gas stove top, built-in Miele coffee maker, vegetable sink, pot filler, insta hot water, breakfast nook/bar seating, pantry, skylight, and granite/glass countertops with custom cabinetry. Open concept family room to kitchen. Wood burning fireplace, large upper lit viga beams, and French door to pool. Amazing Atrium with skylight and fountain all opening up to family rm, dining rm, and game room. Pool table in game room with wood burning fireplace,built-ins, with back patio access and pool area. First bedroom offers Murphy bed and can be easily converted from office to bedroom. The 2nd bedroom with large closet and private bathroom. Guest bedroom with private bathroom and large closet. Grand master retreat with attached workout room and library. Patio access to back patio and pool area. His/Hers closets and separate dressing area. Private spa-like master en suite with large shower, steam room, wall jets, rain shower head, hydraulic skylight, and separate vanities/sinks. Laundry room with storage, utility sink, and convenient hanging rod. 3 Car garage, one extra long slot, swamp cooler, and work room with built-ins or use as an extra parking spot for a small car or motorcycle. Entertaining backyard is a must see! Colorful and fun with covered patio, built-in BBQ w/side burner, sin, refrigerator, television, gas fire pit, garden with 2'x15' raised beds and work area. Refreshing pool with water feature, Jacuzzi, and sauna. Mature fruit trees, drip system, and circular driveway. Bonus 2nd patio, extra large wood or coal burning grill/smoker, pizza oven, and lots of seating. The horses will love their 7 Stall Barn including Stud Stall and Foaling Stall. Tack Room, automatic flyer sprayer, automatic watering system, 7 stall covered mare motel. Turn out or Riding arena. Pellet silo and covered trailer parking. Security system with motion cameras.
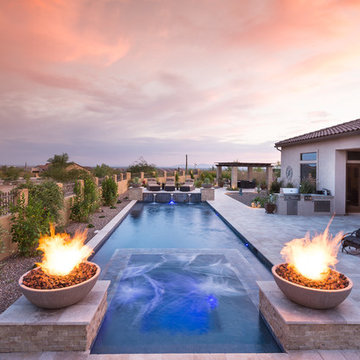
Foto de piscina con fuente infinita actual grande rectangular en patio trasero
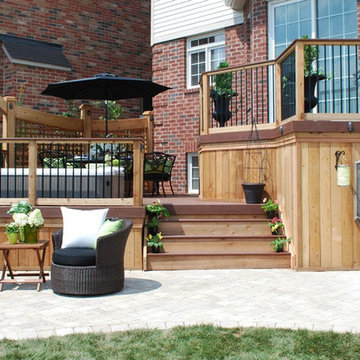
Designed by Paul Lafrance and built on HGTV's "Decked Out" episode, "The Hot Tub Deck".
Imagen de terraza clásica con fuente
Imagen de terraza clásica con fuente
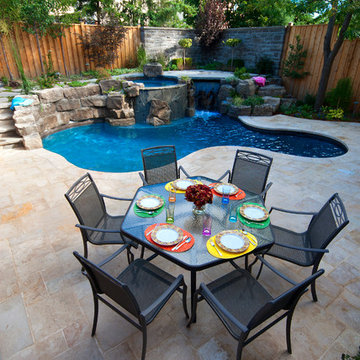
Gib-San Pools Ltd. Toronto
Diseño de piscina con fuente natural tradicional de tamaño medio a medida en patio trasero
Diseño de piscina con fuente natural tradicional de tamaño medio a medida en patio trasero
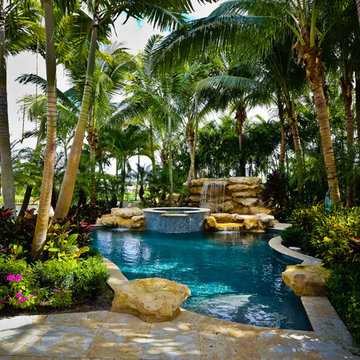
A tropical pool designed to enhance the South Florida lifestyle.
Imagen de piscina con fuente tropical a medida
Imagen de piscina con fuente tropical a medida
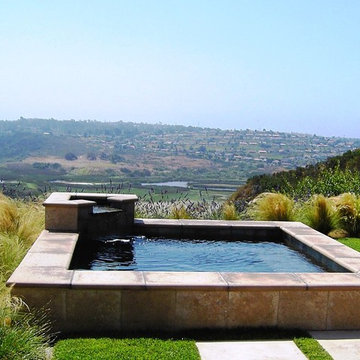
Martin Residence
Cardiff by the Sea, Ca
Diseño de jardín mediterráneo con fuente
Diseño de jardín mediterráneo con fuente
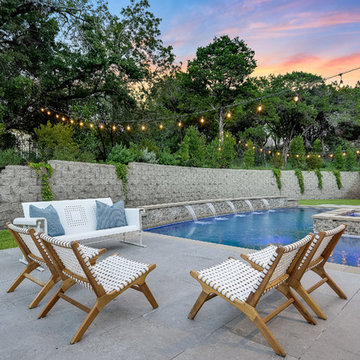
Ejemplo de piscina con fuente de estilo de casa de campo en forma de L en patio trasero con losas de hormigón
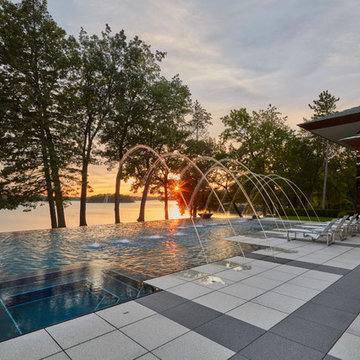
Awarded "Best Smart Home of the Year" by EH.
Spire outfitted this beautiful Michigan home with the best in high quality luxury technology. The homeowners enjoy the complete control of their home, from lighting and shading to entertainment and security, through the Savant Control System.
Homeowners and guests can easily create “scenes” to manage their days and social gatherings. Lutron shades help maintain light, climate and privacy to balance the inside and outside views. Outdoor entertaining is easy with the Sonance Landscape Audio System, Lutron light controls for pools and fountains and Savant control of outdoor fire pits.
The fully managed Whyreboot network allows for uninterrupted system control. To maintain security, Holovision doors and gates are equipped with Doorbird system to notify residents of visitors and to give control to open and close doors and gates. Music lovers can enjoy the highest level in audio from Meridian 7200 speakers in the lower level, as well as, Sonance in wall and in ceiling speakers throughout the home. In order for the homeowners to enjoy different music and entertainment in various rooms, 14 zones of video and 26 zones of audio were necessary.
Spire added many special touches to this amazing home. The master bathroom boasts a MirrorTV so owners can enjoy some entertainment while preparing for the day. A floor lift in the kitchen and dining room allows for entertainment, but can be tucked away when distractions are not wanted. A floor lift in the bedroom makes watching TV convenient, but can be put away when not in use. A fingerprint lock was placed at the bar for peace of mind.
Spire’s expertise and commitment to detail were key to the intricate design concepts throughout the home. Spire worked closely with design teams to ensure under cabinet lighting was just right.
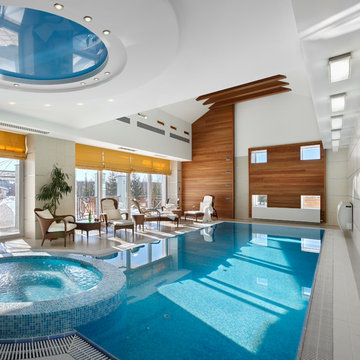
Михаил и Игорь Безиргановы
Modelo de piscina con fuente actual grande rectangular y interior con suelo de baldosas
Modelo de piscina con fuente actual grande rectangular y interior con suelo de baldosas
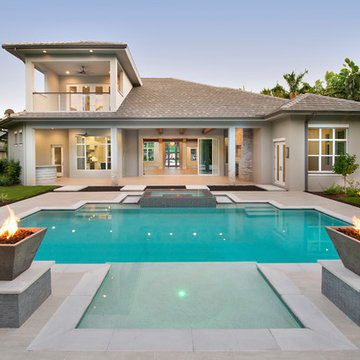
Modelo de piscina con fuente contemporánea de tamaño medio rectangular en patio trasero con suelo de baldosas
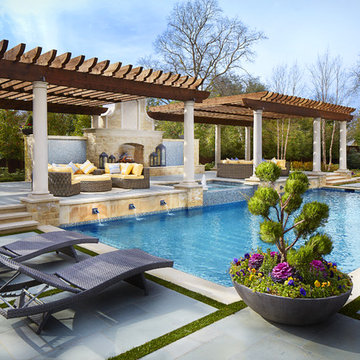
Smart Systems' mission is to provide our clients with luxury through technology. We understand that our clients demand the highest quality in audio, video, security, and automation customized to fit their lifestyle. We strive to exceed expectations with the highest level of customer service and professionalism, from design to installation and beyond.
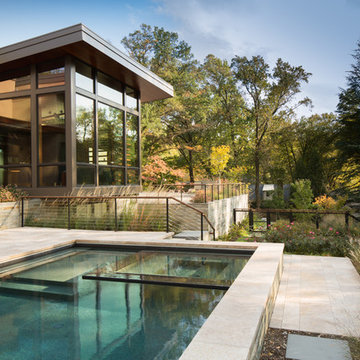
Photo by David Burroughs
Foto de piscina con fuente contemporánea de tamaño medio rectangular con suelo de baldosas
Foto de piscina con fuente contemporánea de tamaño medio rectangular con suelo de baldosas
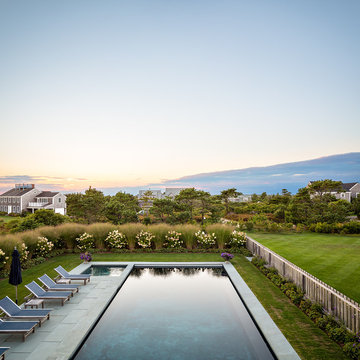
Previous work sample courtesy of workshop/apd, Photography by Donna Dotan.
Landscape design by Ahern LLC.
Modelo de piscina con fuente alargada campestre rectangular en patio trasero con losas de hormigón
Modelo de piscina con fuente alargada campestre rectangular en patio trasero con losas de hormigón
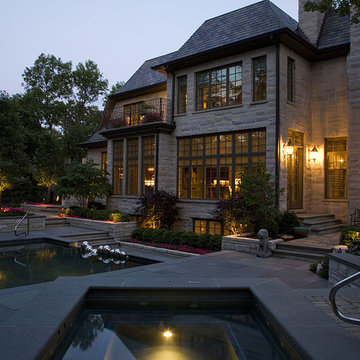
Request Free QuoteResponse to outdoor features can be suggested with intentional lighting. Our client wanted the spa to appear as a mellow moonlight glow; lighting was intentionally understated as a reflective glow.
Photographs by Linda Oyama Bryan
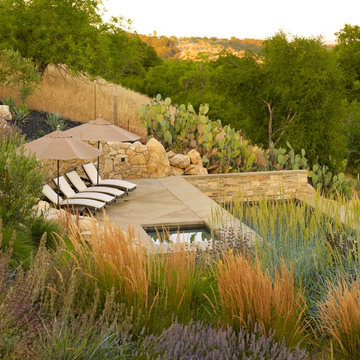
Jeffrey Gordon Smith Landscape Architecture
Diseño de jardín natural mediterráneo grande en patio trasero con fuente y adoquines de piedra natural
Diseño de jardín natural mediterráneo grande en patio trasero con fuente y adoquines de piedra natural
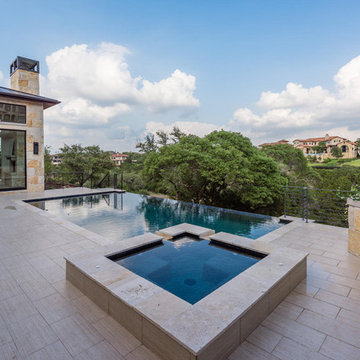
Location: Austin, Texas, United States
5,400 sf house in the Texas Hill Country outside Austin. The house sits that the start of a narrow ravine that opens up to views of the hills to the north. The entry and approach to the house is purposely modest and the house reveals itself as one enters. The great room features 10' tall sliding glass doors and a 14' high ceiling.
James Bruce Photography
53 fotos de exteriores con fuente
1





