Filtrar por
Presupuesto
Ordenar por:Popular hoy
121 - 140 de 9216 fotos
Artículo 1 de 3
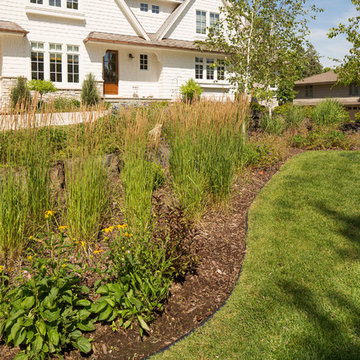
Native grasses, perennials, shrubs, and trees add curb appeal to this newly constructed home in Edina
Imagen de camino de jardín de estilo americano de tamaño medio en verano en patio delantero con jardín francés y exposición total al sol
Imagen de camino de jardín de estilo americano de tamaño medio en verano en patio delantero con jardín francés y exposición total al sol
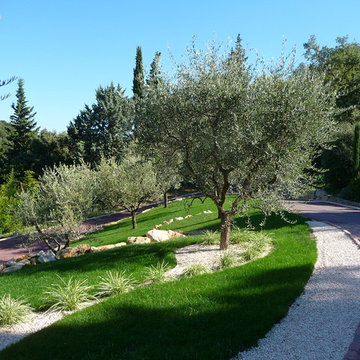
Nelumbo Garden Design
Modelo de camino de jardín mediterráneo grande en ladera
Modelo de camino de jardín mediterráneo grande en ladera
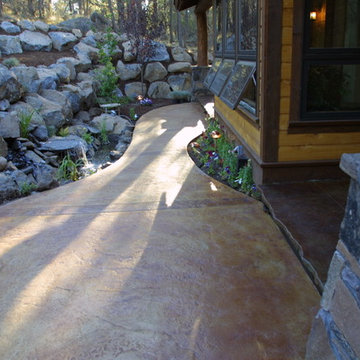
Diseño de camino de jardín rústico de tamaño medio en primavera en patio delantero con jardín francés, exposición reducida al sol y gravilla
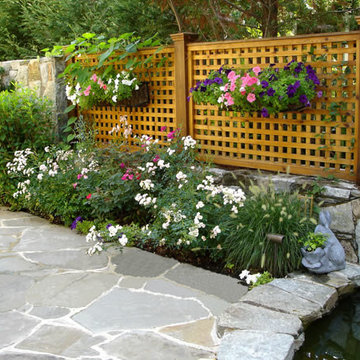
Designed and built by Land Art Design, Inc.
Foto de camino de jardín contemporáneo de tamaño medio en patio trasero con adoquines de piedra natural
Foto de camino de jardín contemporáneo de tamaño medio en patio trasero con adoquines de piedra natural
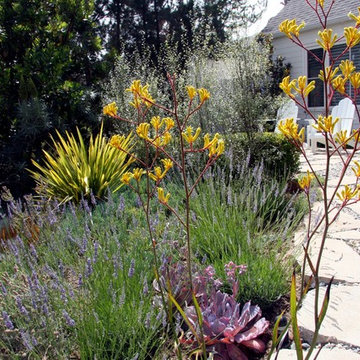
After a tear-down/remodel we were left with a west facing sloped front yard without much privacy from the street, a blank palette as it were. Re purposed concrete was used to create an entrance way and a seating area. Colorful drought tolerant trees and plants were used strategically to screen out unwanted views, and to frame the beauty of the new landscape. This yard is an example of low water, low maintenance without looking like grandmas cactus garden.
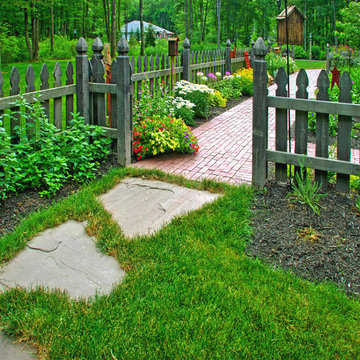
Large stepping stones in the grass create a less formal pathway from the courtyard to other parts of the yard and garden.
Foto de camino de jardín campestre de tamaño medio en patio delantero con exposición parcial al sol y adoquines de piedra natural
Foto de camino de jardín campestre de tamaño medio en patio delantero con exposición parcial al sol y adoquines de piedra natural
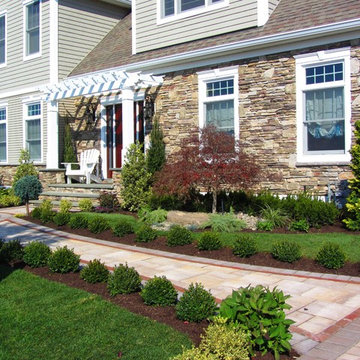
Foto de camino de jardín clásico de tamaño medio en patio delantero con jardín francés, exposición total al sol y adoquines de piedra natural
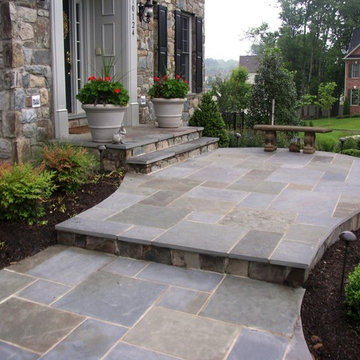
This home in Oakton VA had a narrow concrete front walk. We designed and installed patterned Pennylvania Bluestone set in mortar, and we expanded the dimensions of the front entry, adding width and curves. Gracious and welcoming!
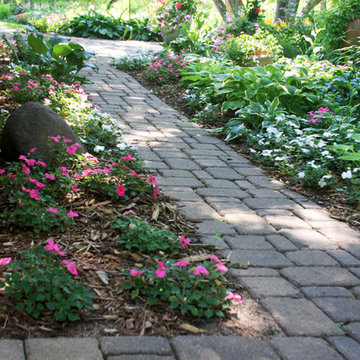
Willow Creek Cobblestone paving stones create a rustic, natural patterned pathway among the flowers and shrubs in this garden paradise.
Foto de camino de jardín tradicional de tamaño medio en primavera en patio trasero con exposición parcial al sol y adoquines de hormigón
Foto de camino de jardín tradicional de tamaño medio en primavera en patio trasero con exposición parcial al sol y adoquines de hormigón
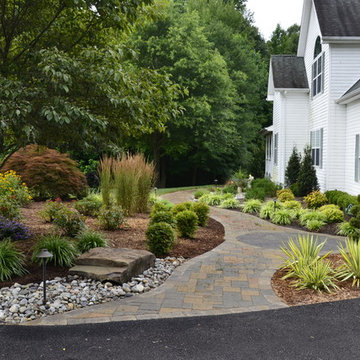
New walkway using Belgard Urbana pavers with a Dublin Rectangle border. The inlay was made using Mega Arbel. The photo is by CMWheelock Photography.
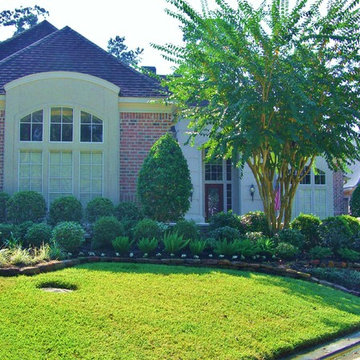
Ejemplo de camino de jardín clásico de tamaño medio en verano en patio delantero con jardín francés, exposición parcial al sol y adoquines de piedra natural
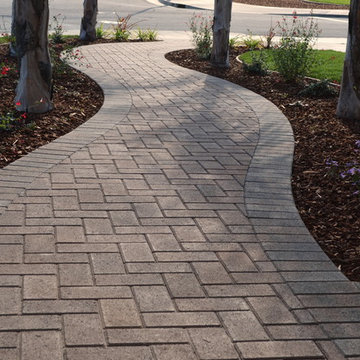
Landscape design by Jpm Landscape
Diseño de camino de jardín tradicional de tamaño medio en patio delantero con adoquines de ladrillo
Diseño de camino de jardín tradicional de tamaño medio en patio delantero con adoquines de ladrillo
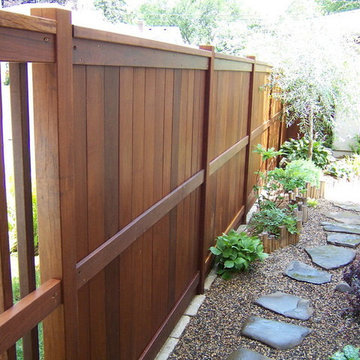
This sounds was designed as a framework not as a barrier.
Modelo de camino de jardín de estilo zen de tamaño medio en primavera en patio lateral con jardín francés, exposición parcial al sol y adoquines de piedra natural
Modelo de camino de jardín de estilo zen de tamaño medio en primavera en patio lateral con jardín francés, exposición parcial al sol y adoquines de piedra natural
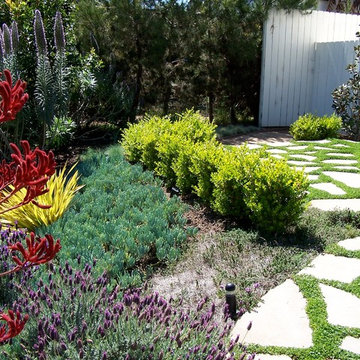
After a tear-down/remodel we were left with a west facing sloped front yard without much privacy from the street, a blank palette as it were. Re purposed concrete was used to create an entrance way and a seating area. Colorful drought tolerant trees and plants were used strategically to screen out unwanted views, and to frame the beauty of the new landscape. This yard is an example of low water, low maintenance without looking like grandmas cactus garden.
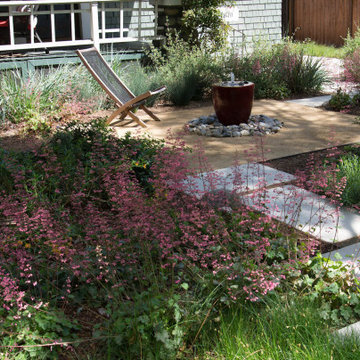
This front yard features a seating area and jar fountain, ringed by aromatic native plantings of California Lilac, Manzanita, Cleveland Sage. A meadow-style planting of native sedge grasses create soft look in the foreground, and new concrete pavers add a modern touch. We also believe the project’s driveway to be among the prettiest we’ve created or seen: a ribbon of stones and grasses now meanders along a Hollywood-style center planting area.
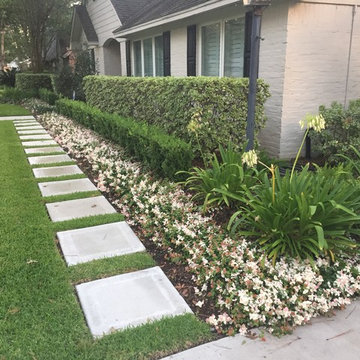
Wolf residence (two years after installation) from sidewalk view. Custom concrete lawn pads (small) create walkway from drive to front door in a way that will not make a pathway in the turf as a result of foot traffic. While they appear to be flowers, this is actually Snow in Summer Jasmine (groundcover) which has small white and pink leaves that look like a flower from afar but are very hearty. Terraced look to the shrubs in the bed against the house.
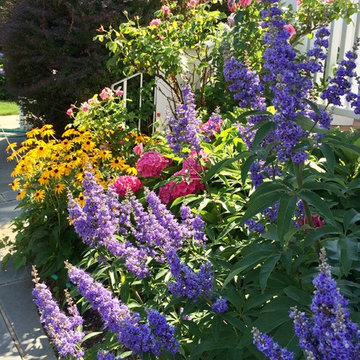
Ejemplo de camino de jardín costero en verano en patio trasero con exposición total al sol y adoquines de piedra natural
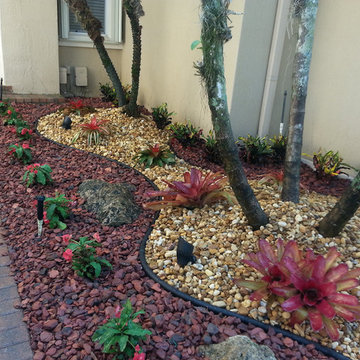
Foto de camino de jardín de secano de estilo americano de tamaño medio en primavera en patio delantero con exposición parcial al sol y adoquines de ladrillo
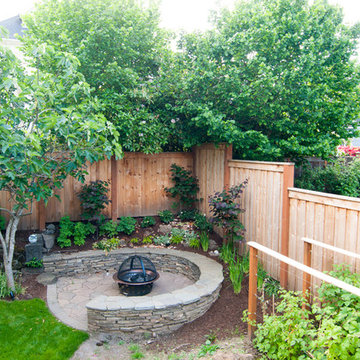
A tight outdoor space was transformed into a natural backyard oasis. The multi-tiered deck leads onto a natural flagstone pathway with paver edging. The path opens into a circular fire pit tucked into the edge of the garden, enclosed with purple-leafed redbud trees and anchored with a mature fig tree. Dry stacked stone creates the curved bench, which also retains the elevated garden bed that wraps the fire circle. The natural cedar fence encloses the space and the custom gate becomes a garden feature of its own with a stained glass window.
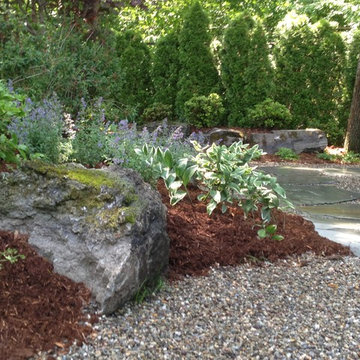
Natural pathway stones wind through the garden. Boulders protrude to add interest and seating, pea gravel creates open space and take the place of lawn.
Magic Landscaping, Inc- New Jersey Landscape Designer & Contractor.
9.216 fotos de exteriores con entrada/camino de jardín
7




