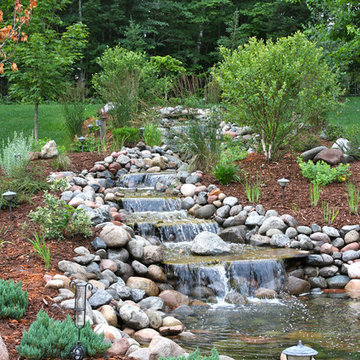2.493 fotos de exteriores con cascada y columnas
Ordenar por:Popular hoy
1 - 20 de 2493 fotos

Our Princeton architects designed a new porch for this older home creating space for relaxing and entertaining outdoors. New siding and windows upgraded the overall exterior look.
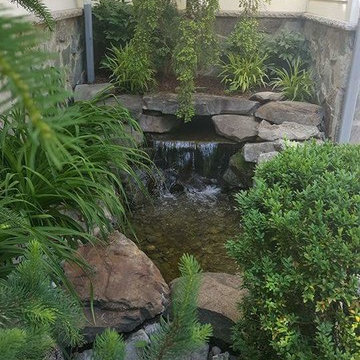
Imagen de jardín tradicional pequeño en patio trasero con adoquines de ladrillo y cascada
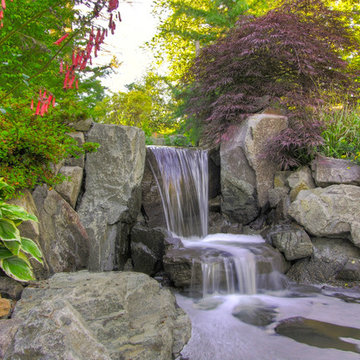
Natural water feature, water fall, pond, planting around water feature, planing around pond, sound of moving water, soothing landscape ideas, landscape color, outdoor lighting.
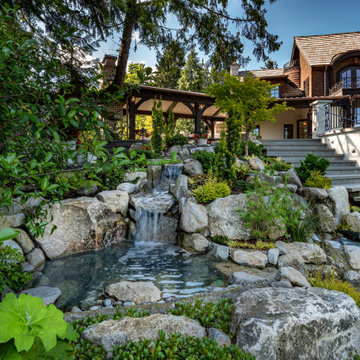
A cascading stream serves as an additional connection point between the upper terrace and lower yard.
Foto de jardín clásico renovado extra grande en verano en patio trasero con cascada, exposición parcial al sol y piedra decorativa
Foto de jardín clásico renovado extra grande en verano en patio trasero con cascada, exposición parcial al sol y piedra decorativa
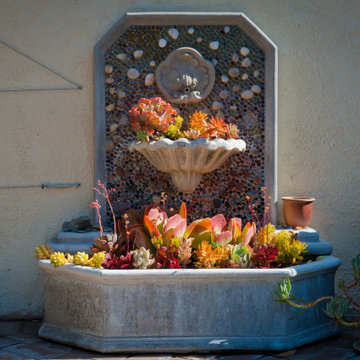
To save water and bring in even more vibrant color, we transformed a fountain in to a succulent container garden.
Modelo de jardín de secano clásico en primavera en patio trasero con exposición total al sol y cascada
Modelo de jardín de secano clásico en primavera en patio trasero con exposición total al sol y cascada

Wood wrapped posts and beams, tong-and-groove wood stained soffit and stamped concrete complete the new patio.
Ejemplo de terraza columna tradicional extra grande en patio trasero y anexo de casas con columnas y suelo de hormigón estampado
Ejemplo de terraza columna tradicional extra grande en patio trasero y anexo de casas con columnas y suelo de hormigón estampado

An open porch can be transformed into a space for year-round enjoyment with the addition of ActivWall Horizontal Folding Doors.
This custom porch required 47 glass panels and multiple different configurations. Now the porch is completely lit up with natural light, while still being completely sealed in to keep out the heat out in the summer and cold out in the winter.
Another unique point of this custom design are the fixed panels that enclose the existing columns and create the openings for the horizontal folding units.

Our scope of work on this project was to add curb appeal to our clients' home, design a space for them to stay out of the rain when coming into their front entrance, completely changing the look of the exterior of their home.
Cedar posts and brackets were materials used for character and incorporating more of their existing stone to make it look like its been there forever. Our clients have fallen in love with their home all over again. We gave the front of their home a refresh that has not only added function but made the exterior look new again.
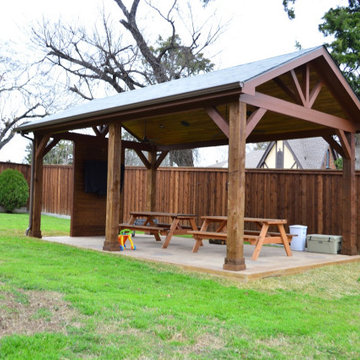
Imagine a tranquil, spa-like getaway in your very own backyard – just steps from the rear of your home. Sound silly? Not with us leading the magical creation.
King truss construction is used for simple roof trusses and short-span bridges. The truss consists of two diagonal members that meet at the apex of the truss, one horizontal beam that serves to tie the bottom end of the diagonals together, and the king post which connects the apex to the horizontal beam below.

This Arts & Crafts Bungalow got a full makeover! A Not So Big house, the 600 SF first floor now sports a new kitchen, daily entry w. custom back porch, 'library' dining room (with a room divider peninsula for storage) and a new powder room and laundry room!
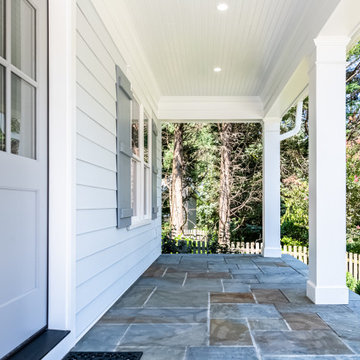
Front porch of modern farmhouse with columns and flagstone
Modelo de terraza columna de estilo de casa de campo en patio delantero y anexo de casas con columnas
Modelo de terraza columna de estilo de casa de campo en patio delantero y anexo de casas con columnas

The porch step was made from a stone found onsite. The gravel drip trench allowed us to eliminate gutters.
Imagen de terraza columna de estilo de casa de campo grande en patio lateral y anexo de casas con columnas, adoquines de piedra natural y barandilla de varios materiales
Imagen de terraza columna de estilo de casa de campo grande en patio lateral y anexo de casas con columnas, adoquines de piedra natural y barandilla de varios materiales
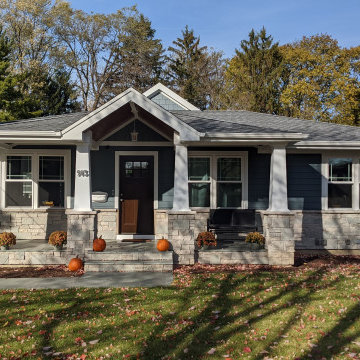
View of new front porch. Owner used a large format stone for the porch surface. Gable of the great room addition visible beyond. All windows and siding are new.
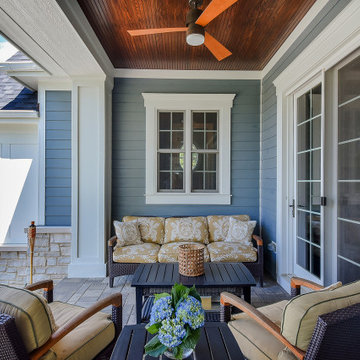
A cozy covered porch
Diseño de terraza columna clásica renovada de tamaño medio en patio trasero con columnas y adoquines de hormigón
Diseño de terraza columna clásica renovada de tamaño medio en patio trasero con columnas y adoquines de hormigón
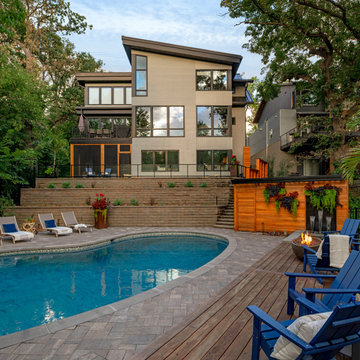
With an existing pool and retaining walls, we took this space and made it more modern offering many various spaces for lounging, enjoying the fire, listening to the water feature and an upper synthetic turf area for playing games. It is complete with bluestone pavers, a modern water feature and reflecting pool, a raised ipe deck, synthetic turf, glass railings, a modern, gas fire bowl and a stunning cedar privacy wall!
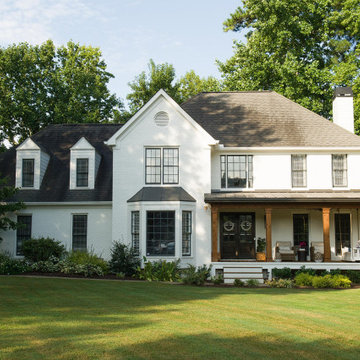
This timber column porch replaced a small portico. It features a 7.5' x 24' premium quality pressure treated porch floor. Porch beam wraps, fascia, trim are all cedar. A shed-style, standing seam metal roof is featured in a burnished slate color. The porch also includes a ceiling fan and recessed lighting.

Modelo de terraza columna clásica de tamaño medio en patio trasero y anexo de casas con columnas y losas de hormigón
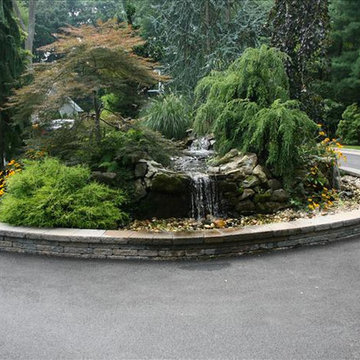
Circular Driveway Design with Water Feature and Landscaped Area in Center, Outlined by Natural Paver Stones
Diseño de acceso privado en patio delantero con cascada y adoquines de hormigón
Diseño de acceso privado en patio delantero con cascada y adoquines de hormigón
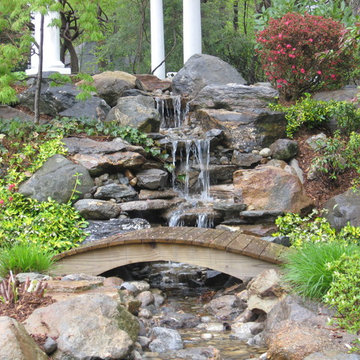
Garden pond and waterfall with wooden bridge in Connecticut. Matthew Giampietro of Waterfalls, Fountains & Gardens Inc. designed and installed the landscape and garden pond
2.493 fotos de exteriores con cascada y columnas
1
