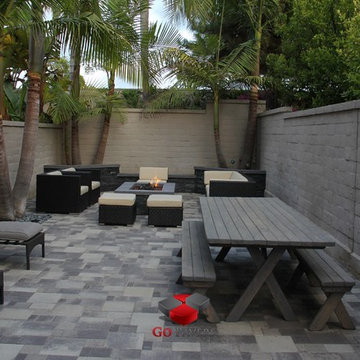Filtrar por
Presupuesto
Ordenar por:Popular hoy
241 - 260 de 63.554 fotos
Artículo 1 de 3
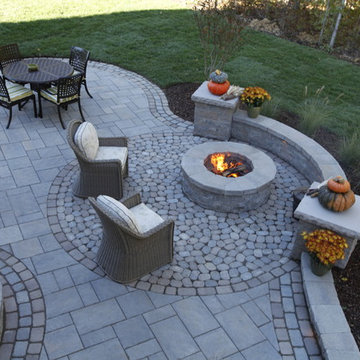
Ejemplo de patio tradicional de tamaño medio sin cubierta en patio trasero con brasero y adoquines de hormigón
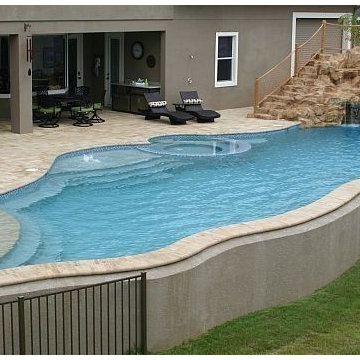
Foto de piscina con tobogán elevada marinera grande a medida en patio trasero con suelo de baldosas
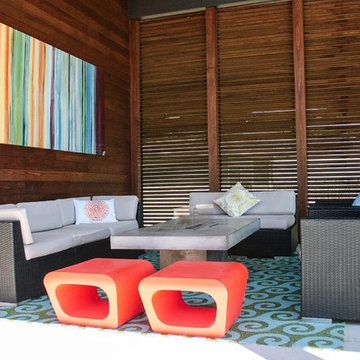
Emily Harms
Foto de patio moderno grande en patio trasero con brasero, adoquines de hormigón y cenador
Foto de patio moderno grande en patio trasero con brasero, adoquines de hormigón y cenador
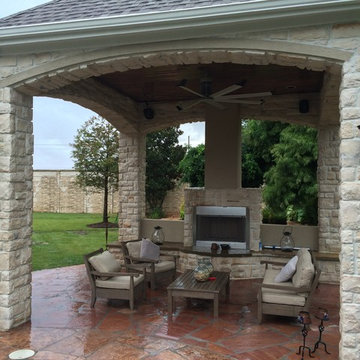
This view of a Houston outdoor sitting area by Outdoor Homescapes of Houston shows electrical light fixtures that were converted to gas with a conversion kity by Cunningham Electric. Other features include Western Austin limestone, stucco chimney column, 10-foot-high pinewood outdoor ceiling, Rosa flagstone patio and Restoration Hardware outdoor furniture.
Full project description:
Check out this great outdoor sitting area with a stucco and stone fireplace and the largest outdoor ceiling fan we've ever seen!
Outdoor living space designs typically match the house exactly - but this one couldn't. The homeowners' association restrictions ended up shrinking the outdoor sitting area from 20-foot-square to 15-foot-square, so the arches couldn't be the same size as they were on the house.
After a bit of math and an adjustment in the thickness of the arches, however, Outdoor Homescapes of Houston preserved the proper scale and proportion.
Especially problematic was the half arch connecting the free-standing structure to the back of the house - since a gutter had to be added for sufficient drainage.
"The wood-burning fireplace will provide heat and definitely cozy up this patio addition as we head into fall and winter - especially with vents that push the heated air directly out into the sitting area," says Franks. "But since this outdoor living space was built for all seasons, the large outdoor ceiling fan will also help keep it cool in summer.
In addition to the gas fireplace featuring bench seating, this detached, covered patio also had two outdoor sofas and a coffee table from Restoration Hardware.
Built at an angle that faces the back of the house at the far end of the pool and hot tub, this outdoor living space design definitely fulfills its mission to blend in with the existing house. Its light-colored stucco and Western Austin Limestone with bluish-grey accents, for instance, echoes the contemporary home's stone and stucco exterior.
The 10-foot-high ceiling under the hipped roof, meanwhile, features a dark stain matching that of the existing covered patio ceiling along the back of the house. The addition's Rosa flagstone patio is also an extension of the existing patio, and the Oklahoma wister flagstone bench seating is a perfect match to the coping on the existing pool.
Similarly, the black lantern light fixtures on the support columns of this outdoor sitting area are the same style as those on the house.
The client wanted gas light fixtures, like they have on the house. Outdoor Homescapes could only find electric fixtures that matched, but wqw able to convert them into gas fixtures with a conversion kit from Cunningham Gas.
The Restoration Hardware seating and coffee table, meanwhile, suit the client's desire to entertain guests in style after dinner while enjoying a cigar.
"The project was a challenge, but it turned out beautiful," says company owner Wayne Franks. "And it really does look like it was built with the house."
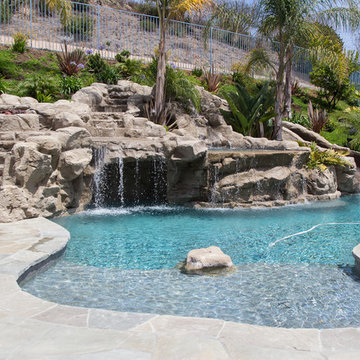
Pool with rock slide and jacuzzi
Photos By: Jannus Studios
Modelo de piscina con tobogán natural tropical grande a medida en patio trasero con adoquines de piedra natural
Modelo de piscina con tobogán natural tropical grande a medida en patio trasero con adoquines de piedra natural
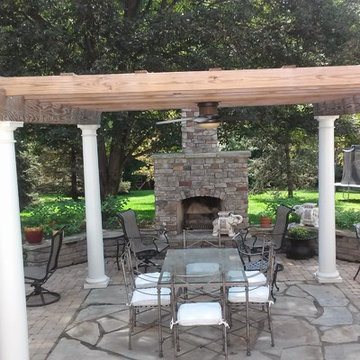
Foto de patio clásico grande en patio trasero con brasero, adoquines de ladrillo y pérgola
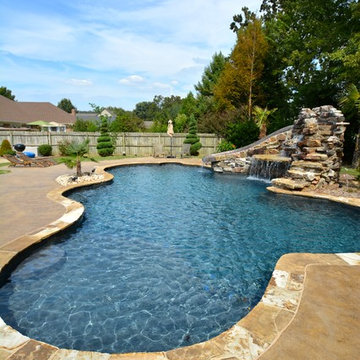
Diseño de piscina con tobogán alargada rústica de tamaño medio a medida en patio trasero con adoquines de piedra natural
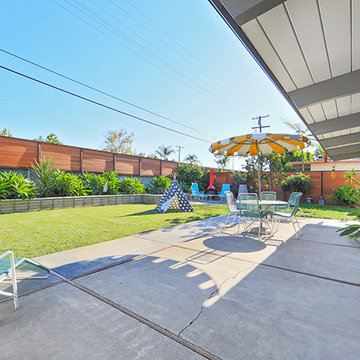
The outside spaces of this Eichler home have been recently and professionally re-landscaped to be water-wise and this outdoor back patio visable from the interior floor-to-ceiling glass walls prevides the perfect outdoor retreat!
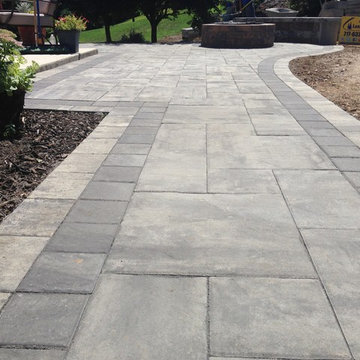
Patio, Backyard Patio ideas for small and compact areas, this small Patio adds beauty and function to this backyard.
Diseño de patio de tamaño medio sin cubierta en patio trasero con brasero y adoquines de hormigón
Diseño de patio de tamaño medio sin cubierta en patio trasero con brasero y adoquines de hormigón
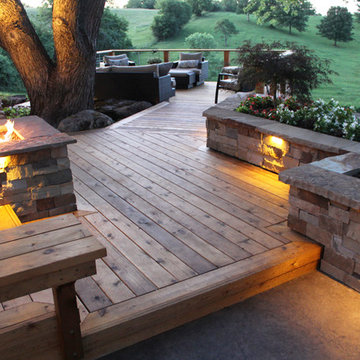
Lindsey Denny
Foto de terraza actual grande sin cubierta en patio trasero con brasero
Foto de terraza actual grande sin cubierta en patio trasero con brasero
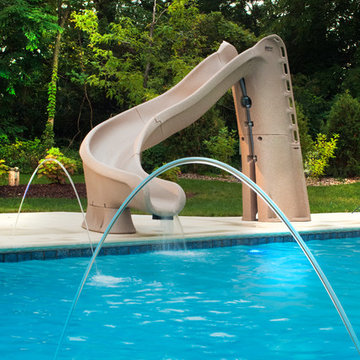
Request Free Quote
This inground swimming pool in Elburn, IL measures 20'0" x 40'0", and features a radius thermal shelf with three LED lit bubbler features. Laminar Flow water features and a slide provide activity. The coping is Valder's Wisconsin Limestone. This pool also has an automatic pool safety cover with custom walk-on stone lid system. Photos by Larry Huene
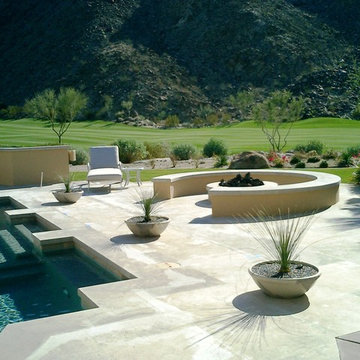
The conversation area is near the swimming pool, and surrounds a black lava fire pit. A fairway separates the back yard from the nearby desert mountain.
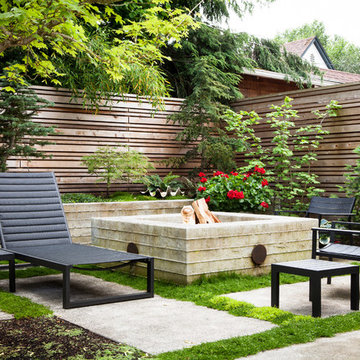
This project reimagines an under-used back yard in Portland, Oregon, creating an urban garden with an adjacent writer’s studio. Taking inspiration from Japanese precedents, we conceived of a paving scheme with planters, a cedar soaking tub, a fire pit, and a seven-foot-tall cedar fence. A maple tree forms the focal point and will grow to shade the yard.
Photo: Anna M Campbell: annamcampbell.com
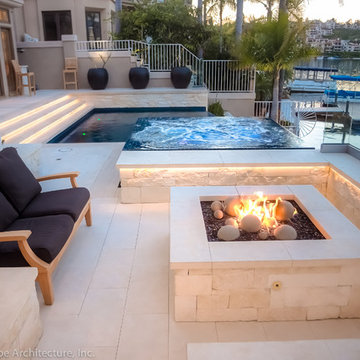
Photography by Studio H Landscape Architecture & COCO Gallery. Post processing by Isabella Li.
Ejemplo de jardín actual de tamaño medio en patio trasero con brasero y adoquines de piedra natural
Ejemplo de jardín actual de tamaño medio en patio trasero con brasero y adoquines de piedra natural
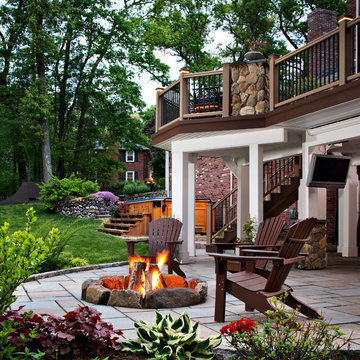
This wonderfully stunning backyard is a sight for sore eyes, as it seems to beckon “Welcome, please come on in.” At the rear of this outdoor living space is a step-up hot tub that easily holds a entire family of eight. The upper level deck is actually two decks in one. The upper tier – decked out with hardwood floor, columns and black metal rail posts, serves as an outdoor dining room, outdoor living room and outdoor kitchen. The lower tier is a rain deck, completely protected from weather elements above. A slate patio sets the stage for this all natural rock and boulder firepit.
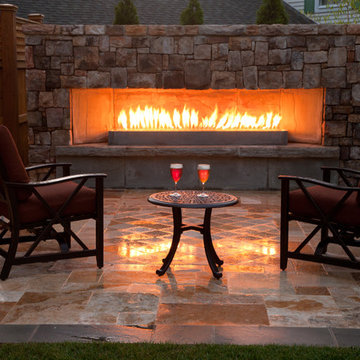
Joylyn Hannahs Photography, LLC
Foto de patio clásico en patio trasero con brasero y adoquines de piedra natural
Foto de patio clásico en patio trasero con brasero y adoquines de piedra natural
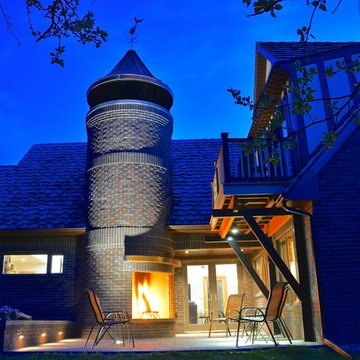
Exterior fireplace onto patio with in-ground lighting, concrete pavers and lighting inset in masonry wall.
Foto de patio clásico de tamaño medio en patio lateral con brasero y adoquines de hormigón
Foto de patio clásico de tamaño medio en patio lateral con brasero y adoquines de hormigón

Olivier Chabaud
Modelo de terraza planta baja de estilo de casa de campo de tamaño medio sin cubierta en patio trasero con brasero
Modelo de terraza planta baja de estilo de casa de campo de tamaño medio sin cubierta en patio trasero con brasero
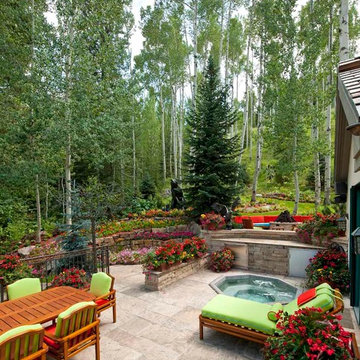
Photographer: Dan Piassick
Foto de patio rústico grande sin cubierta en patio trasero con adoquines de piedra natural y brasero
Foto de patio rústico grande sin cubierta en patio trasero con adoquines de piedra natural y brasero
63.554 fotos de exteriores con brasero y tobogán
13





