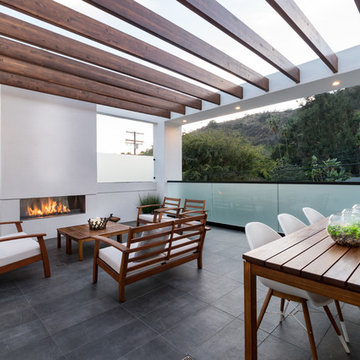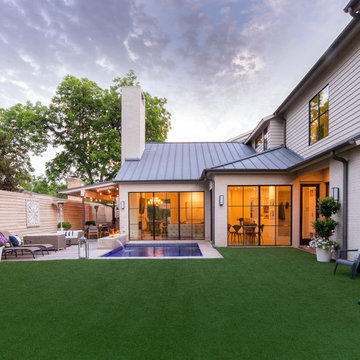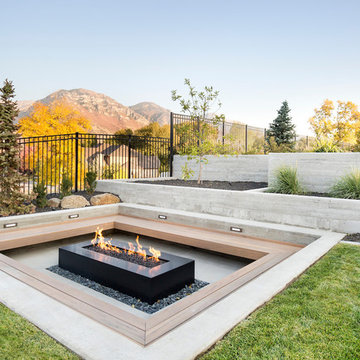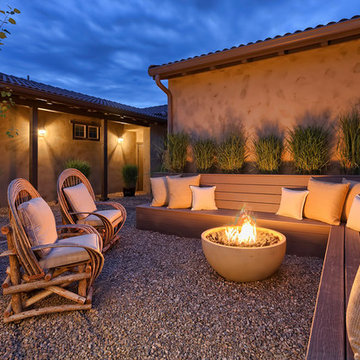Filtrar por
Presupuesto
Ordenar por:Popular hoy
141 - 160 de 82.148 fotos
Artículo 1 de 3
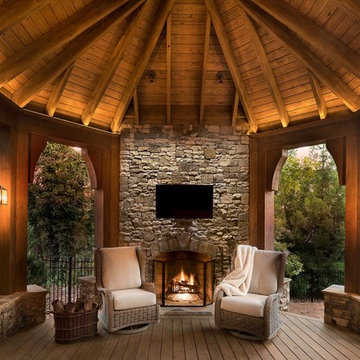
Atlanta arguably gets the best of all four seasons, so why not let 5th Generation transform your yard into an oasis? Whether you want to grill out on a new patio or enjoy the views from a covered porch or sunroom, our award-winning design team can me your vision a reality.
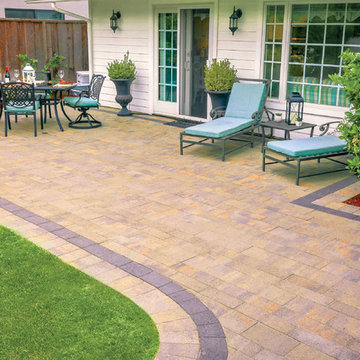
This outdoor remodel consists of a full front yard and backyard re-design. A Small, private paver patio was built off the master bedroom, boasting an elegant fire pit and exquisite views of those West Coast sunsets. In the front courtyard, a paver walkway and patio was built in - perfect for alfresco dining or lounging with loved ones. The front of the home features a new landscape design and LED lighting, creating an elegant look and adding plenty of curb appeal
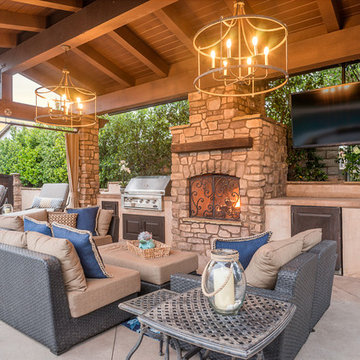
Every day is a vacation in this Thousand Oaks Mediterranean-style outdoor living paradise. This transitional space is anchored by a serene pool framed by flagstone and elegant landscaping. The outdoor living space emphasizes the natural beauty of the surrounding area while offering all the advantages and comfort of indoor amenities, including stainless-steel appliances, custom beverage fridge, and a wood-burning fireplace. The dark stain and raised panel detail of the cabinets pair perfectly with the El Dorado stone pulled throughout this design; and the airy combination of chandeliers and natural lighting produce a charming, relaxed environment.
Flooring - Kitchen and Pool Areas: Concrete
Light Fixtures: Chandelier
Stone/Masonry: El Dorado
Photographer: Tom Clary
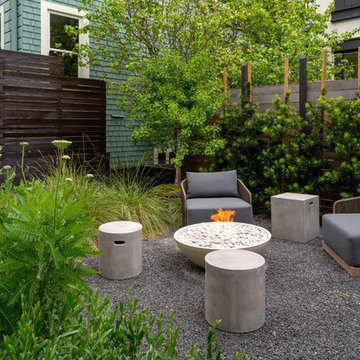
image: Travis Rhoads Photography
Diseño de jardín de secano actual pequeño en patio trasero con brasero, exposición parcial al sol y gravilla
Diseño de jardín de secano actual pequeño en patio trasero con brasero, exposición parcial al sol y gravilla
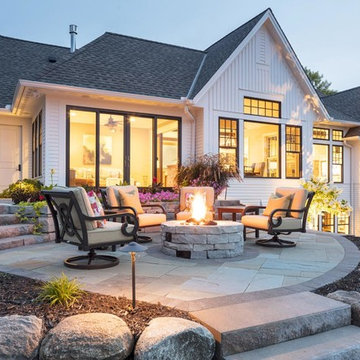
What better way to enjoy the best feature of a lake house – the lake – than spending an evening sitting around a fire? Roast marshmallows or have a heart-to-heart – the fire is the perfect setting for connecting with loved ones.

This 28,0000-square-foot, 11-bedroom luxury estate sits atop a manmade beach bordered by six acres of canals and lakes. The main house and detached guest casitas blend a light-color palette with rich wood accents—white walls, white marble floors with walnut inlays, and stained Douglas fir ceilings. Structural steel allows the vaulted ceilings to peak at 37 feet. Glass pocket doors provide uninterrupted access to outdoor living areas which include an outdoor dining table, two outdoor bars, a firepit bordered by an infinity edge pool, golf course, tennis courts and more.
Construction on this 37 acre project was completed in just under a year.
Builder: Bradshaw Construction
Architect: Uberion Design
Interior Design: Willetts Design & Associates
Landscape: Attinger Landscape Architects
Photography: Sam Frost
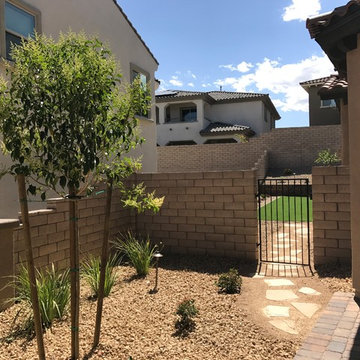
Ejemplo de jardín de secano contemporáneo grande en patio trasero con muro de contención, exposición parcial al sol y adoquines de hormigón
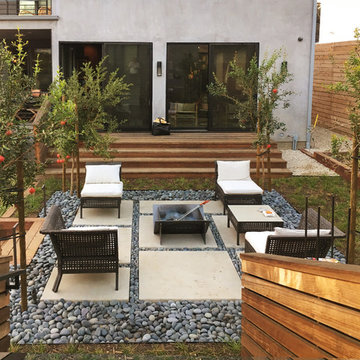
The back courtyard is anchored by 4 Pomegranate trees which delineate the asymmetrical concrete pavers.
Imagen de jardín de secano minimalista de tamaño medio en primavera en patio trasero con exposición total al sol, adoquines de hormigón y brasero
Imagen de jardín de secano minimalista de tamaño medio en primavera en patio trasero con exposición total al sol, adoquines de hormigón y brasero
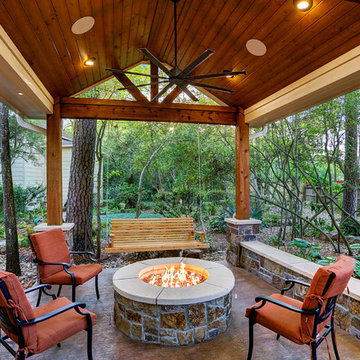
The homeowner wanted a hill country style outdoor living space larger than their existing covered area.
The main structure is now 280 sq ft with a 9-1/2 feet long kitchen complete with a grill, fridge & utensil drawers.
The secondary structure is 144 sq ft with a gas fire pit lined with crushed glass.
The table on the left in the main structure was a piece of granite the homeowner had and wanted it made into a table, so we made a wrought iron frame for it.
There are more sentimental touches! The swing by the fire pit is a newly made replica of a swing the husband had made in wood shop in high school over 50 years ago.
The flooring is stamped concrete in a wood bridge plank pattern.
TK IMAGES
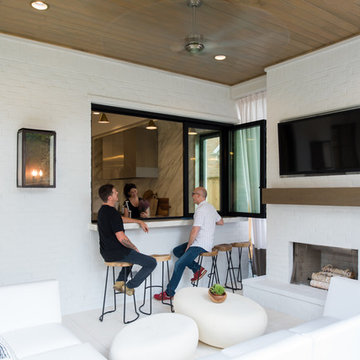
Foto de patio clásico renovado grande en patio trasero y anexo de casas con brasero y suelo de baldosas
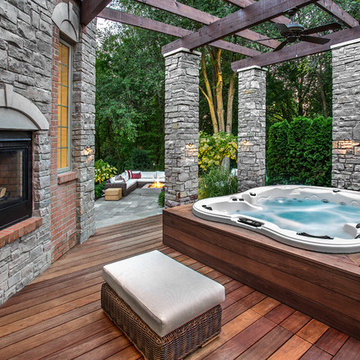
Outdoor Living space
Foto de terraza clásica de tamaño medio en patio trasero con pérgola y brasero
Foto de terraza clásica de tamaño medio en patio trasero con pérgola y brasero
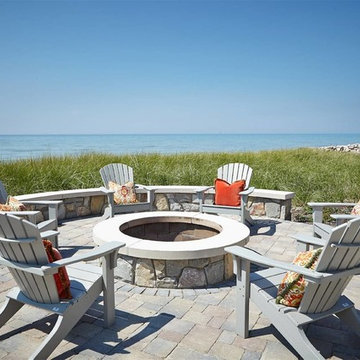
Go to www.GAMBRICK.com or call 732.892.1386 for additional information.
Modelo de patio costero de tamaño medio sin cubierta en patio trasero con brasero y adoquines de hormigón
Modelo de patio costero de tamaño medio sin cubierta en patio trasero con brasero y adoquines de hormigón
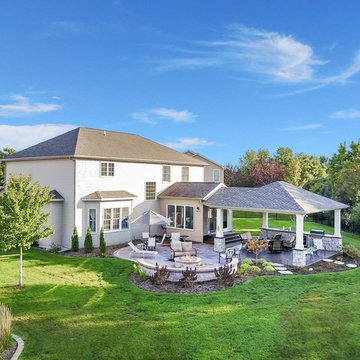
Covered Patio with Built in Grill and Fire Pit
Imagen de patio clásico de tamaño medio en patio trasero y anexo de casas con brasero y adoquines de hormigón
Imagen de patio clásico de tamaño medio en patio trasero y anexo de casas con brasero y adoquines de hormigón

This is the homes inner courtyard featuring Terra-cotta tile paving with hand-painted Mexican tile keys, a fire pit and bench.
Photographer: Riley Jamison
Realtor: Tim Freund,
website: tim@1000oaksrealestate.com
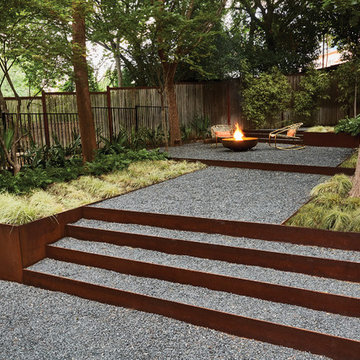
Corten steel risers lead to cozy seating area
Landscape Design: Michael Pappas for Bonick Landscaping
Photography: Clay Hayner
Furniture: Brown Jordan Kantan Rockers
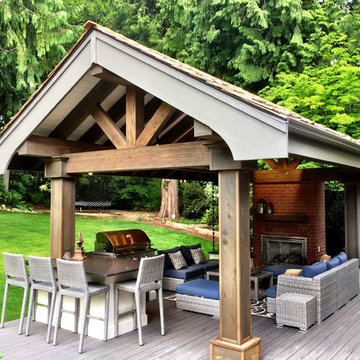
Traditional Outdoor Structure with masonry gas fireplace & outdoor Kitchen
Imagen de terraza tradicional de tamaño medio en patio trasero con brasero
Imagen de terraza tradicional de tamaño medio en patio trasero con brasero
82.148 fotos de exteriores con brasero y muro de contención
8





