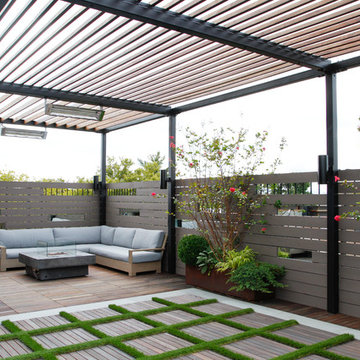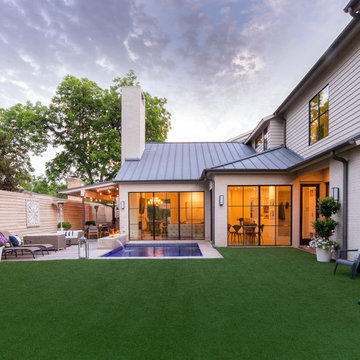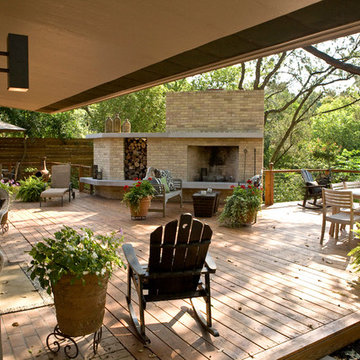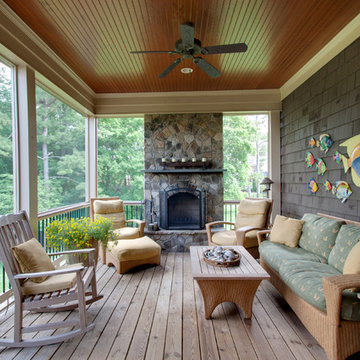Filtrar por
Presupuesto
Ordenar por:Popular hoy
1 - 20 de 2301 fotos
Artículo 1 de 3

When Cummings Architects first met with the owners of this understated country farmhouse, the building’s layout and design was an incoherent jumble. The original bones of the building were almost unrecognizable. All of the original windows, doors, flooring, and trims – even the country kitchen – had been removed. Mathew and his team began a thorough design discovery process to find the design solution that would enable them to breathe life back into the old farmhouse in a way that acknowledged the building’s venerable history while also providing for a modern living by a growing family.
The redesign included the addition of a new eat-in kitchen, bedrooms, bathrooms, wrap around porch, and stone fireplaces. To begin the transforming restoration, the team designed a generous, twenty-four square foot kitchen addition with custom, farmers-style cabinetry and timber framing. The team walked the homeowners through each detail the cabinetry layout, materials, and finishes. Salvaged materials were used and authentic craftsmanship lent a sense of place and history to the fabric of the space.
The new master suite included a cathedral ceiling showcasing beautifully worn salvaged timbers. The team continued with the farm theme, using sliding barn doors to separate the custom-designed master bath and closet. The new second-floor hallway features a bold, red floor while new transoms in each bedroom let in plenty of light. A summer stair, detailed and crafted with authentic details, was added for additional access and charm.
Finally, a welcoming farmer’s porch wraps around the side entry, connecting to the rear yard via a gracefully engineered grade. This large outdoor space provides seating for large groups of people to visit and dine next to the beautiful outdoor landscape and the new exterior stone fireplace.
Though it had temporarily lost its identity, with the help of the team at Cummings Architects, this lovely farmhouse has regained not only its former charm but also a new life through beautifully integrated modern features designed for today’s family.
Photo by Eric Roth

Covered Porch overlooks Pier Cove Valley - Welcome to Bridge House - Fenneville, Michigan - Lake Michigan, Saugutuck, Michigan, Douglas Michigan - HAUS | Architecture For Modern Lifestyles
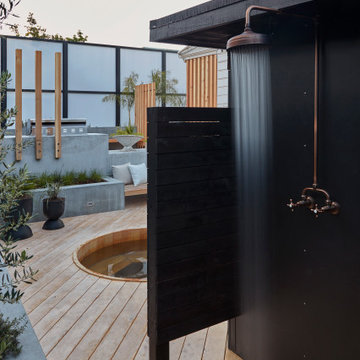
ADU was designed to extend with a screen to hide a shower for quick rinse before and after hot tub. Its a calm private spot.
Imagen de jardín de secano moderno grande en patio trasero con brasero, exposición total al sol y entablado
Imagen de jardín de secano moderno grande en patio trasero con brasero, exposición total al sol y entablado
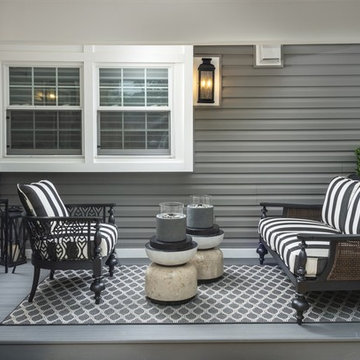
Black and white outdoor furniture is so classic. This small alcove needed to be a fun outdoor hang out spot. We paired this classic set with an outdoor area rug, console, and outdoor greens to bring the space to life.
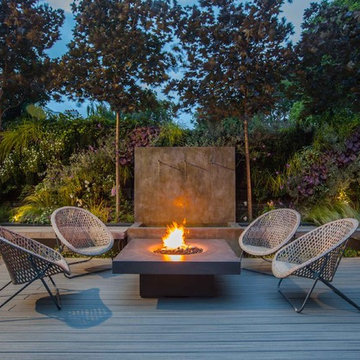
Simon Orchard Garden Design
Ejemplo de patio contemporáneo grande sin cubierta en patio trasero con brasero y entablado
Ejemplo de patio contemporáneo grande sin cubierta en patio trasero con brasero y entablado
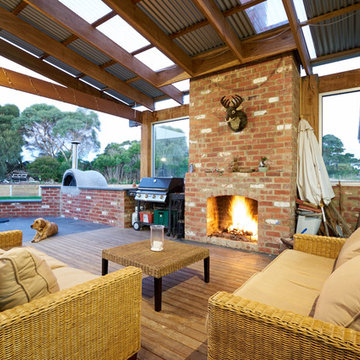
The combination of recycled brick, timber and steel, fireplace and furnishings in the outdoor entertainment area combine to create a homely, earthy country but light-f filled living space.
Photographer: Brett Holmberg
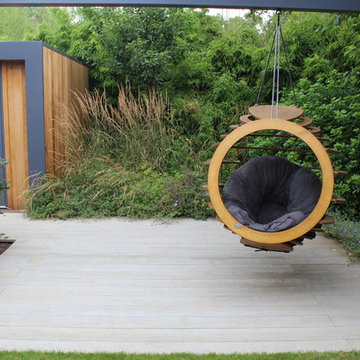
Foto de jardín actual de tamaño medio en verano con jardín francés, brasero, exposición parcial al sol y entablado
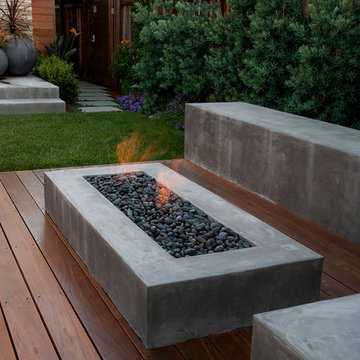
Foto de jardín tradicional renovado grande en patio trasero con brasero, exposición total al sol y entablado
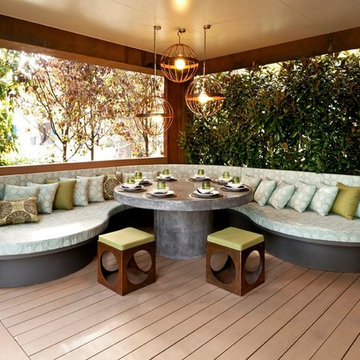
Patrick Redmond
Foto de patio contemporáneo en patio trasero con brasero, entablado y cenador
Foto de patio contemporáneo en patio trasero con brasero, entablado y cenador
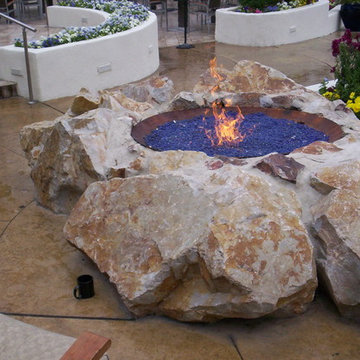
Imagen de patio exótico de tamaño medio sin cubierta en patio trasero con brasero y entablado
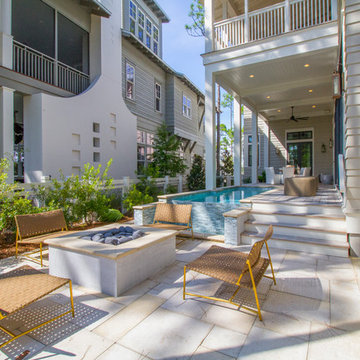
Derek Makekau
Imagen de patio costero en patio trasero y anexo de casas con brasero y entablado
Imagen de patio costero en patio trasero y anexo de casas con brasero y entablado
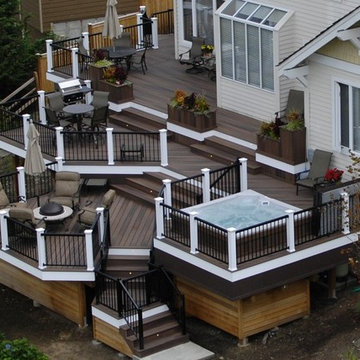
Foto de patio tradicional de tamaño medio en patio trasero y anexo de casas con brasero y entablado
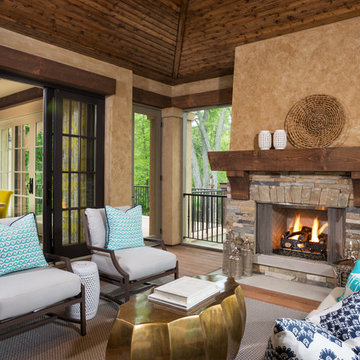
James Kruger, LandMark Photography
Interior Design: Martha O'Hara Interiors
Architect: Sharratt Design & Company
Ejemplo de patio clásico grande en patio trasero y anexo de casas con entablado y brasero
Ejemplo de patio clásico grande en patio trasero y anexo de casas con entablado y brasero
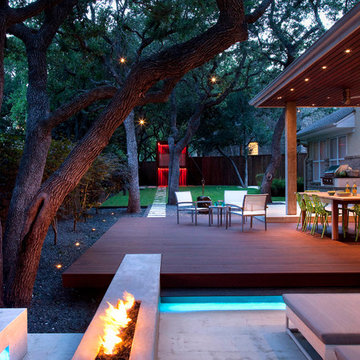
fire pit creates a visual and physical connection from the sunken sitting area to the modern play house at the end of the backyard. the tigerwood ceiling opens itself to a spacious ipe deck that leads down to conversation pit surrounding the fire or the outdoor kitchen patio. the space provides entertainment space for both the young and the old.
designed & built by austin outdoor design
photo by ryann ford
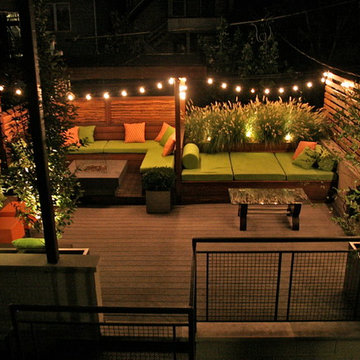
A view of the roof garden space in the evening
Photos: Peter Hurley Art
Modelo de jardín ecléctico de tamaño medio en azotea con brasero y entablado
Modelo de jardín ecléctico de tamaño medio en azotea con brasero y entablado
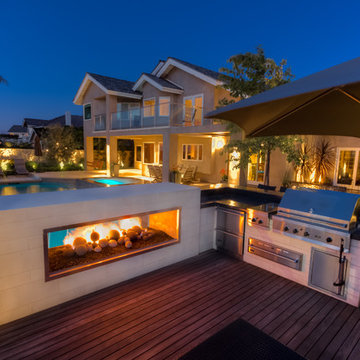
This project is located in the Turtle Ridge community near UCI in Irvine. With an existing pool, our goal was to create a Modern inviting space with multiple entertaining areas. The unique areas include a firepit and lounging area at one of the pool with Tuscan styled planting, at the other end is a Modern pass-through fireplace with fire balls and a custom water fountain spilling into the pool. The fireplace wraps around to include a barbecue and bar area with an Ipe wood deck seating lounge. Just off the bar area is a zen garden with custom water features spilling from the gabion walls, a pebble contemplation garden, and bamboo planting. As you pass through the Zen Garden you enter the Tuscan themed entertaining space with corten steel planters, citrus trees, and decomposed granite.
A few of the materials included in this project are as follows: Limestone paving, concrete coping,gabion walls, limestone veneer,concrete countertops,custom stainless steel scuppers,1" glass tile veneer, large wood beams,glass rails,ipe wood,rolled pebble and succulent planting.
Studio H Landscape Architecture, Inc.
2.301 fotos de exteriores con brasero y entablado
1





