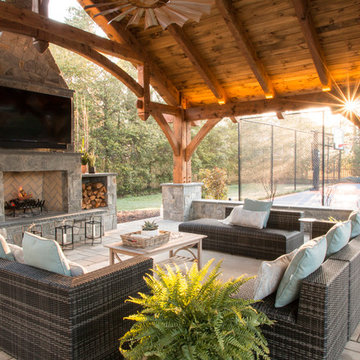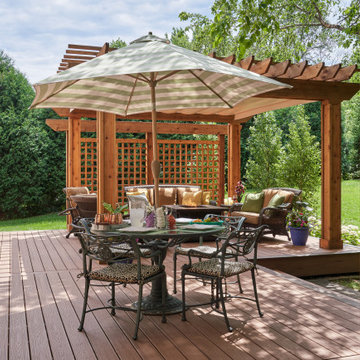Filtrar por
Presupuesto
Ordenar por:Popular hoy
1 - 20 de 61.117 fotos
Artículo 1 de 3
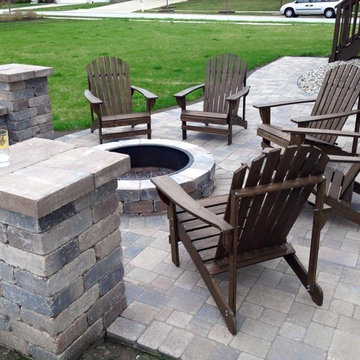
Small outdoor patio with firepit.
Creekside Outdoor Living - Schererville, IN
Patio: Unilock Brussels (Sierra)
Walls/Pillars/Firepit: Unilock Old Quarry (Sierra)
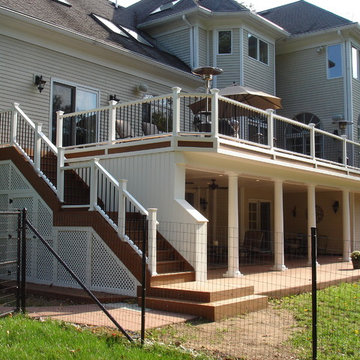
This large deck in Bernardsville, NJ features low maintenance TimberTech decking and a Fiberon rail with black round aluminum balusters. The rail also features low voltage LED post caps.
The underside of the deck is waterproofed to create a dry space for entertainment. A gutter is hidden inside the beam wrap to carry water away from the house. The underside of the stairs are enclosed for storage.

Jeri Koegel
Diseño de patio contemporáneo grande en patio trasero y anexo de casas con brasero y adoquines de hormigón
Diseño de patio contemporáneo grande en patio trasero y anexo de casas con brasero y adoquines de hormigón
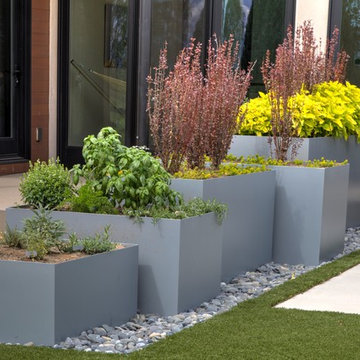
Ejemplo de jardín moderno en patio trasero con jardín francés, brasero, exposición total al sol y gravilla
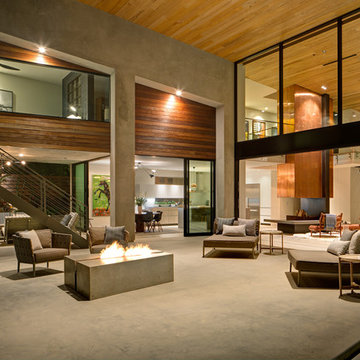
Brady Architectural Photography
Modelo de patio minimalista grande en patio trasero y anexo de casas con brasero y losas de hormigón
Modelo de patio minimalista grande en patio trasero y anexo de casas con brasero y losas de hormigón
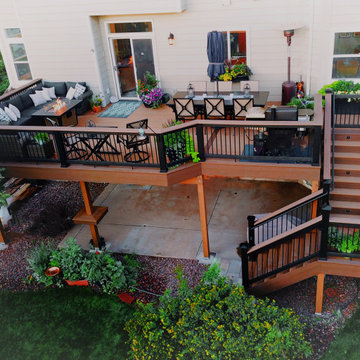
Second story upgraded Timbertech Pro Reserve composite deck in Antique Leather color with picture frame boarder in Dark Roast. Timbertech Evolutions railing in black was used with upgraded 7.5" cocktail rail in Azek English Walnut. Also featured is the "pub table" below the deck to set drinks on while playing yard games or gathering around and admiring the views. This couple wanted a deck where they could entertain, dine, relax, and enjoy the beautiful Colorado weather, and that is what Archadeck of Denver designed and built for them!

We converted an underused back yard into a modern outdoor living space. A cedar soaking tub exists for year-round use, and a fire pit, outdoor shower, and dining area with fountain complete the functions. A bright tiled planter anchors an otherwise neutral space. The decking is ipe hardwood, the fence is stained cedar, and cast concrete with gravel adds texture at the fire pit. Photos copyright Laurie Black Photography.

Diseño de patio tradicional renovado grande en patio trasero y anexo de casas con brasero y suelo de hormigón estampado

Traditional Style Fire Feature - the Prescott Fire Pit - using Techo-Bloc's Prescott wall & Piedimonte cap.
Ejemplo de patio actual de tamaño medio sin cubierta en patio trasero con brasero y adoquines de piedra natural
Ejemplo de patio actual de tamaño medio sin cubierta en patio trasero con brasero y adoquines de piedra natural

Ejemplo de patio rural extra grande sin cubierta en patio trasero con adoquines de piedra natural y brasero

The upper level of this gorgeous Trex deck is the central entertaining and dining space and includes a beautiful concrete fire table and a custom cedar bench that floats over the deck. The dining space is defined by the stunning, cantilevered, aluminum pergola above and cable railing along the edge of the deck. Adjacent to the pergola is a covered grill and prep space. Light brown custom cedar screen walls provide privacy along the landscaped terrace and compliment the warm hues of the decking. Clean, modern light fixtures are also present in the deck steps, along the deck perimeter, and throughout the landscape making the space well-defined in the evening as well as the daytime.
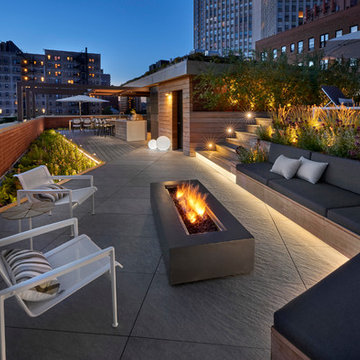
Tony Soluri Photography
Modelo de terraza actual extra grande en azotea con pérgola y brasero
Modelo de terraza actual extra grande en azotea con pérgola y brasero
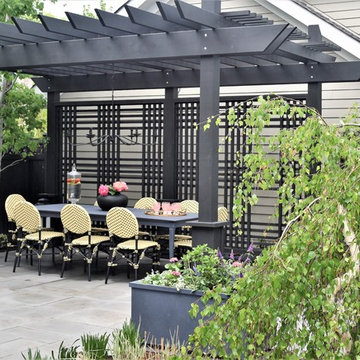
Pergola design by John Algozzini and Cara Buffa.
Diseño de patio contemporáneo pequeño en patio trasero con brasero, adoquines de piedra natural y pérgola
Diseño de patio contemporáneo pequeño en patio trasero con brasero, adoquines de piedra natural y pérgola
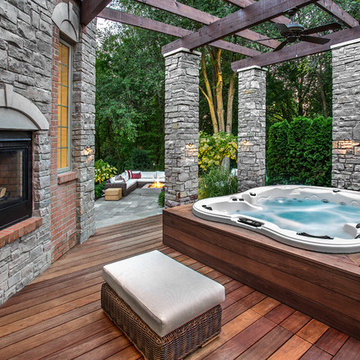
Outdoor Living space
Foto de terraza clásica de tamaño medio en patio trasero con pérgola y brasero
Foto de terraza clásica de tamaño medio en patio trasero con pérgola y brasero
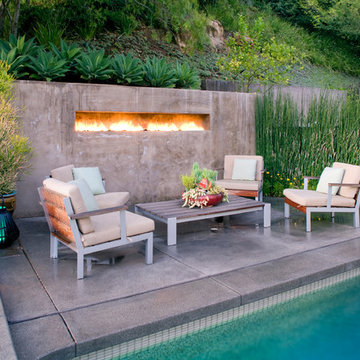
This project was a full remodel and second story addition to a single-story modern home built in 1959. A major goal was better site integration, achieved through the use of stone, synthetic wood siding and stucco- all materials which satisfy the high-fire zone requirements.
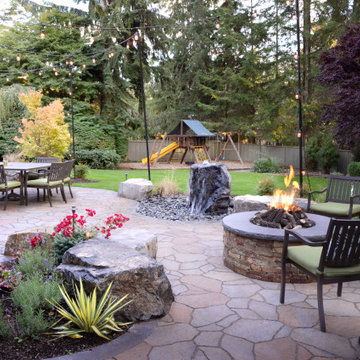
Backyard Landscaping with patio, firepit, playground, water feature and more
Foto de patio contemporáneo de tamaño medio sin cubierta en patio trasero con brasero y adoquines de piedra natural
Foto de patio contemporáneo de tamaño medio sin cubierta en patio trasero con brasero y adoquines de piedra natural
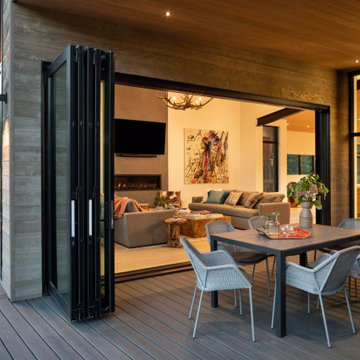
Imagen de terraza rural grande en azotea y anexo de casas con brasero y barandilla de metal
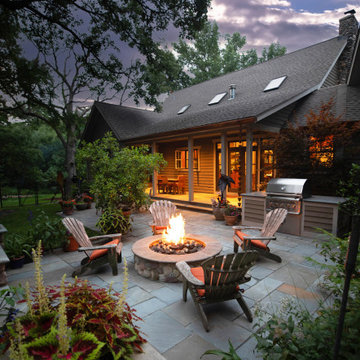
Imagen de patio de estilo americano grande en patio trasero y anexo de casas con brasero y adoquines de piedra natural
61.117 fotos de exteriores con brasero y ducha exterior
1





