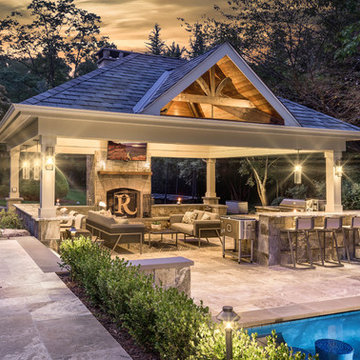Filtrar por
Presupuesto
Ordenar por:Popular hoy
1 - 20 de 50 fotos
Artículo 1 de 3

The Pai Pai is the automatic hangout spot for the whole family. Designed in a fun tropical style with a reed thatch ceiling, dark stained rafters, and Ohia log columns. The live edge bar faces the TV for watching the game while barbecuing and the orange built-in sofa makes relaxing a sinch. The pool features a swim-up bar and a hammock swings in the shade beneath the coconut trees.
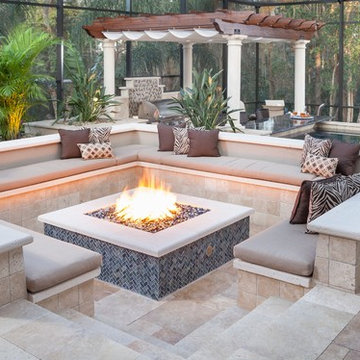
Adjacent to the television lounge is a recessed seating nook with a large stone fire pit. The uniquely designed seating delivers intimacy and comfort. with a cushioned surrounding bench adorned with custom throw pillows. The fire pit is the heart of this area providing warmth and gathering charm.
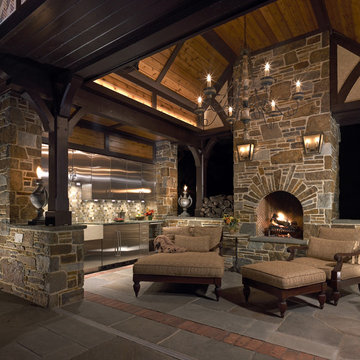
A primary goal for this small out-building project was the creation of comfortable outdoor spaces for living and entertaining adjacent to an existing pool.
Jeffrey Totaro, Photographer
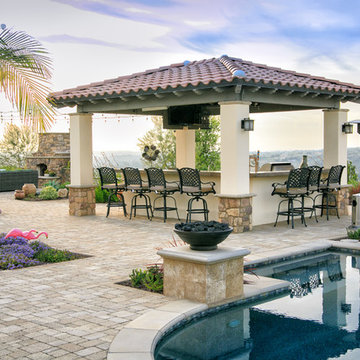
Linear Photography
Foto de patio mediterráneo en patio trasero con cocina exterior, adoquines de piedra natural y cenador
Foto de patio mediterráneo en patio trasero con cocina exterior, adoquines de piedra natural y cenador
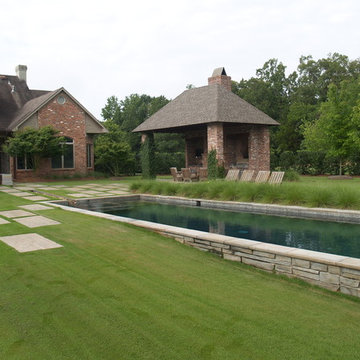
Foto de casa de la piscina y piscina alargada contemporánea grande rectangular en patio trasero con adoquines de piedra natural
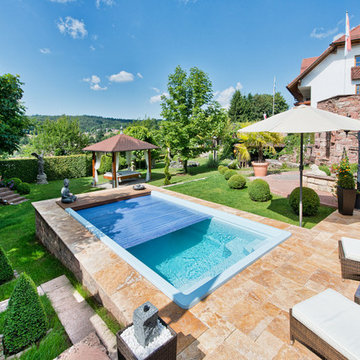
Thorsten Faust
Diseño de piscina alargada de estilo zen pequeña rectangular en patio trasero con adoquines de piedra natural
Diseño de piscina alargada de estilo zen pequeña rectangular en patio trasero con adoquines de piedra natural
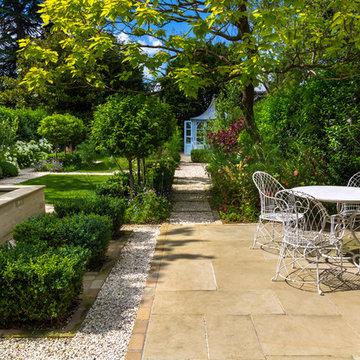
Jack Wac & Matthew Gilbert
Foto de patio clásico de tamaño medio en patio trasero con adoquines de piedra natural
Foto de patio clásico de tamaño medio en patio trasero con adoquines de piedra natural
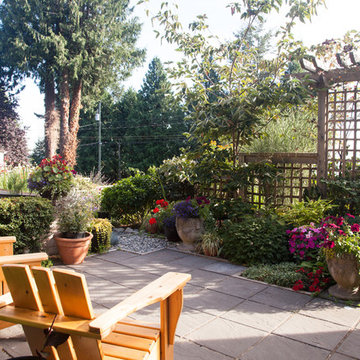
Custom designed retirement home on the Sunshine Coast of British Columbia.
Ryan Nelson Photography © 2012 Houzz
Ejemplo de jardín tradicional renovado pequeño en patio trasero con adoquines de piedra natural
Ejemplo de jardín tradicional renovado pequeño en patio trasero con adoquines de piedra natural
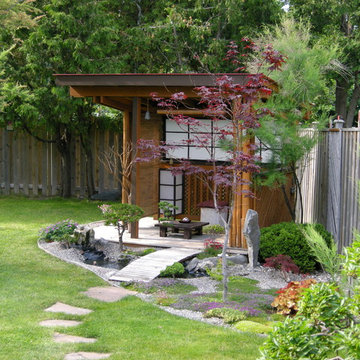
Designed and photographed by Q. Le
Modelo de jardín de estilo zen con adoquines de piedra natural
Modelo de jardín de estilo zen con adoquines de piedra natural
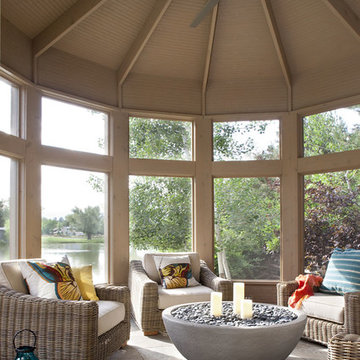
Decahedron screened gazebo. photo by Tim Murphy / FotoImagery
Foto de terraza tradicional grande en patio trasero con brasero y adoquines de piedra natural
Foto de terraza tradicional grande en patio trasero con brasero y adoquines de piedra natural
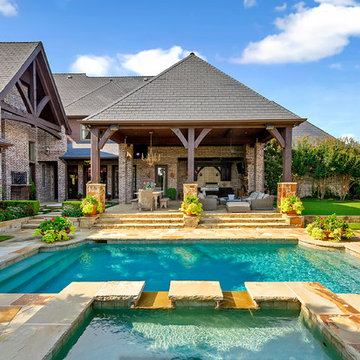
J. Ryan Caruthers
Diseño de piscinas y jacuzzis alargados tradicionales rectangulares en patio trasero con adoquines de piedra natural
Diseño de piscinas y jacuzzis alargados tradicionales rectangulares en patio trasero con adoquines de piedra natural
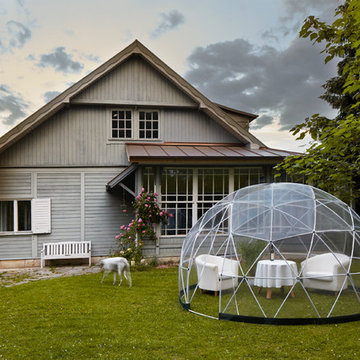
Imagen de camino de jardín actual de tamaño medio con exposición parcial al sol y adoquines de piedra natural

Imagen de patio tradicional de tamaño medio en patio trasero con brasero, cenador y adoquines de piedra natural

Joe Kwon Photography
Foto de terraza tradicional en patio delantero y anexo de casas con adoquines de piedra natural
Foto de terraza tradicional en patio delantero y anexo de casas con adoquines de piedra natural

Hand-crafted using traditional joinery techniques, this outdoor kitchen is made from hard-wearing Iroko wood and finished with stainless steel hardware ensuring the longevity of this Markham cabinetry. With a classic contemporary design that suits the modern, manicured style of the country garden, this outdoor kitchen has the balance of simplicity, scale and proportion that H|M is known for.
Using an L-shape configuration set within a custom designed permanent timber gazebo, this outdoor kitchen is cleverly zoned to include all of the key spaces required in an indoor kitchen for food prep, grilling and clearing away. On the right-hand side of the kitchen is the cooking run featuring the mighty 107cm Wolf outdoor gas grill. Already internationally established as an industrial heavyweight in the luxury range cooker market, Wolf have taken outdoor cooking to the next level with this behemoth of a barbeque. Designed and built to stand the test of time and exponentially more accurate than a standard barbeque, the Wolf outdoor gas grill also comes with a sear zone and infrared rotisserie spit as standard.
To assist with food prep, positioned underneath the counter to the left of the Wolf outdoor grill is a pull-out bin with separate compartments for food waste and recycling. Additional storage to the right is utilised for storing the LPG gas canister ensuring the overall look and feel of the outdoor kitchen is free from clutter and from a practical point of view, protected from the elements.
Just like the indoor kitchen, the key to a successful outdoor kitchen design is the zoning of the space – think about all the usual things like food prep, cooking and clearing away and make provision for those activities accordingly. In terms of the actual positioning of the kitchen think about the sun and where it is during the afternoons and early evening which will be the time this outdoor kitchen is most in use. A timber gazebo will provide shelter from the direct sunlight and protection from the elements during the winter months. Stone flooring that can withstand a few spills here and there is essential, and always incorporate a seating area than can be scaled up or down according to your entertaining needs.
Photo Credit - Paul Craig
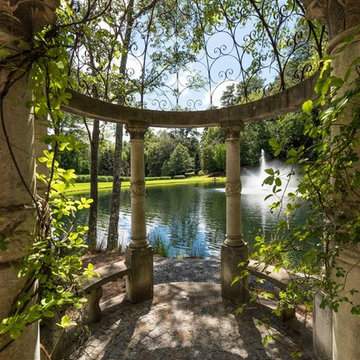
Imagen de jardín tradicional en patio trasero con jardín francés, estanque y adoquines de piedra natural
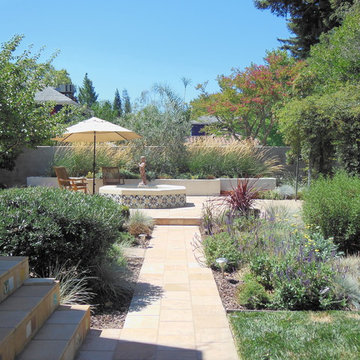
Natural stone stairs, pathway and patio. Stairs are inset with the homes' original (circa 1920) tiles. The fountain is also original to the house. Water-saving Mediterranean plants grow in surrounding raised beds and planting beds.
Wildflower Landscape Design-Liz Ryan
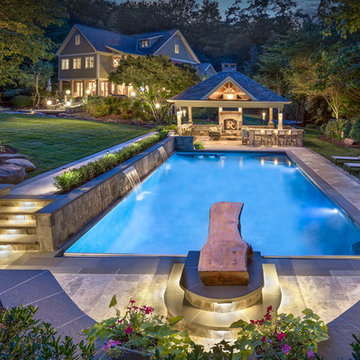
Foto de piscina con fuente tradicional rectangular en patio trasero con adoquines de piedra natural
50 fotos de exteriores con adoquines de piedra natural
1






