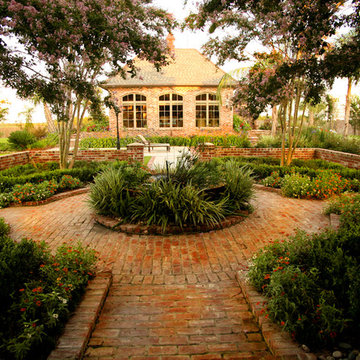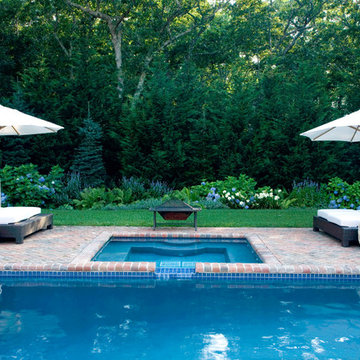Filtrar por
Presupuesto
Ordenar por:Popular hoy
1 - 20 de 30 fotos
Artículo 1 de 3
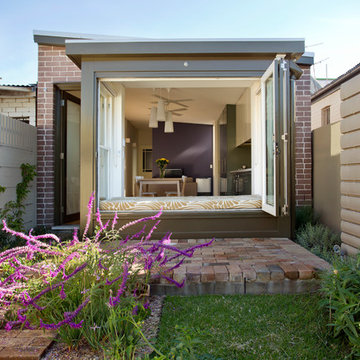
Photography: Karina Illovska
The garden now includes a carspace but to soften its impact and to create texture we used the recycled bricks from the original house as paving.
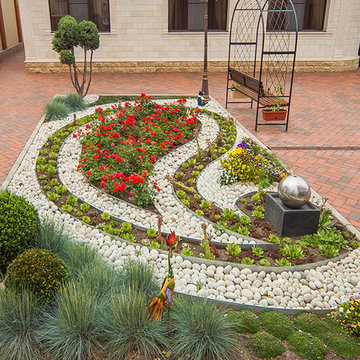
GreenGOLd
Foto de jardín tradicional renovado en verano en patio trasero con jardín francés, exposición total al sol, adoquines de ladrillo y parterre de flores
Foto de jardín tradicional renovado en verano en patio trasero con jardín francés, exposición total al sol, adoquines de ladrillo y parterre de flores

The landscape of this home honors the formality of Spanish Colonial / Santa Barbara Style early homes in the Arcadia neighborhood of Phoenix. By re-grading the lot and allowing for terraced opportunities, we featured a variety of hardscape stone, brick, and decorative tiles that reinforce the eclectic Spanish Colonial feel. Cantera and La Negra volcanic stone, brick, natural field stone, and handcrafted Spanish decorative tiles are used to establish interest throughout the property.
A front courtyard patio includes a hand painted tile fountain and sitting area near the outdoor fire place. This patio features formal Boxwood hedges, Hibiscus, and a rose garden set in pea gravel.
The living room of the home opens to an outdoor living area which is raised three feet above the pool. This allowed for opportunity to feature handcrafted Spanish tiles and raised planters. The side courtyard, with stepping stones and Dichondra grass, surrounds a focal Crape Myrtle tree.
One focal point of the back patio is a 24-foot hand-hammered wrought iron trellis, anchored with a stone wall water feature. We added a pizza oven and barbecue, bistro lights, and hanging flower baskets to complete the intimate outdoor dining space.
Project Details:
Landscape Architect: Greey|Pickett
Architect: Higgins Architects
Landscape Contractor: Premier Environments
Photography: Sam Rosenbaum
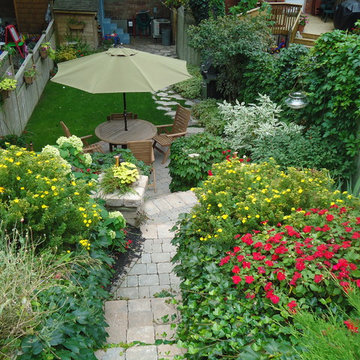
Planting details on both sides of the steps up . The are area is divided into 3 terraces on each side .
Modelo de jardín clásico pequeño en patio trasero con adoquines de ladrillo
Modelo de jardín clásico pequeño en patio trasero con adoquines de ladrillo
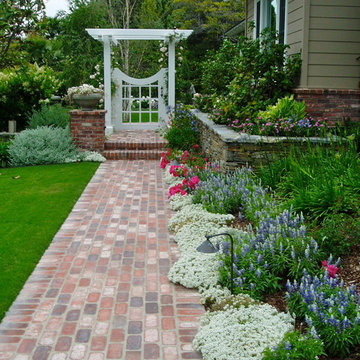
Rancho Santa Fe landscape cottage traditional ranch house..with used brick, sydney peak flagstone ledgerstone and professionally installed and designed by Rob Hill, landscape architect - Hill's Landscapes- the design build company.
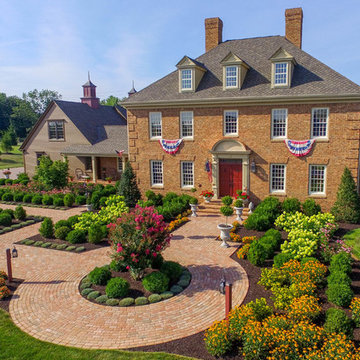
Clay brick pavers were chosen and installed in a running bond pattern for the walkways. The front walk leads guests to the front door through a stunning perennial garden. The large circular design in the front walk creates a great focal point. A clay brick walk leads guests through a post and beam arbor into the backyard entertaining space. This space includes a post and beam pergola with three posts, circular seating bench and wood burning fire pit that creates an intimate space. Clay brick accents were incorporated in the grill island and large wood burning fireplace and columns. Fire features were integrated into the columns on each side of the fireplace and seat walls.
Contractor/Installer: GoldGlo Landscapes LLC
Product Manufacturer: Glen Grey Brick
Project Designer: GoldGlo Landscapes LLC
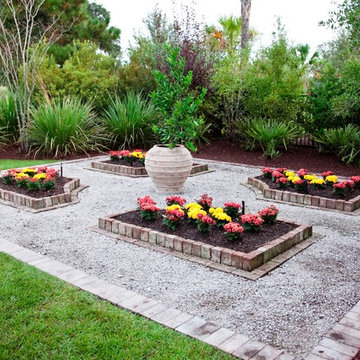
Charleston Home and Design
Diseño de jardín tropical en verano en patio trasero con jardín francés y adoquines de ladrillo
Diseño de jardín tropical en verano en patio trasero con jardín francés y adoquines de ladrillo
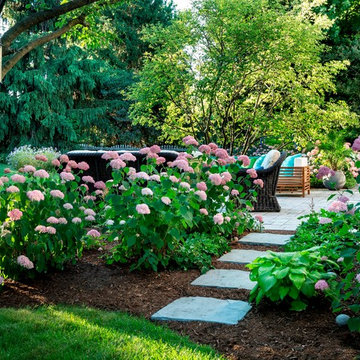
This small vignette shows one of the casual entry ways into the main space. Bella Anna Hydrangea flank either side of 2'x2' stepping stones. Design by John Algozzini. Photo courtesy of Mike Crews Photography.
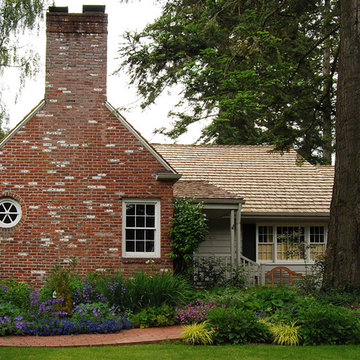
Loose sweeps of old-fashioned flowers and exuberant textures complement the "English cottage" character of the house.
Modelo de jardín clásico en patio delantero con adoquines de ladrillo y parterre de flores
Modelo de jardín clásico en patio delantero con adoquines de ladrillo y parterre de flores
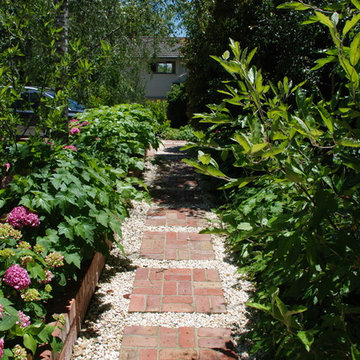
Andrew Renn Design. Beautiful gardens of Melbourne Australia
email me - andrewrenn@gmail.com
Foto de jardín clásico con jardín de macetas y adoquines de ladrillo
Foto de jardín clásico con jardín de macetas y adoquines de ladrillo
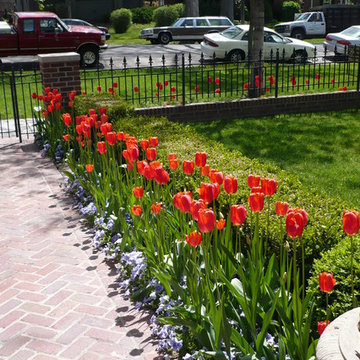
Diseño de jardín clásico en patio delantero con exposición parcial al sol, adoquines de ladrillo y parterre de flores
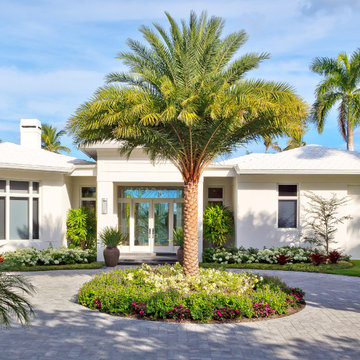
Lori Hamilton Photography
Modelo de acceso privado exótico en patio delantero con exposición total al sol, adoquines de ladrillo y parterre de flores
Modelo de acceso privado exótico en patio delantero con exposición total al sol, adoquines de ladrillo y parterre de flores
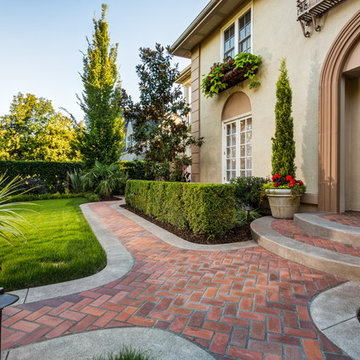
David Papazian
Modelo de jardín clásico en patio delantero con adoquines de ladrillo
Modelo de jardín clásico en patio delantero con adoquines de ladrillo
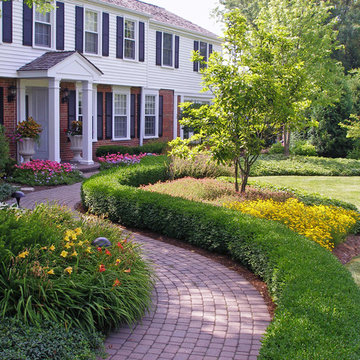
Ejemplo de jardín clásico en patio delantero con adoquines de ladrillo y parterre de flores
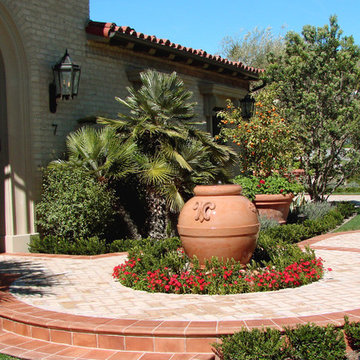
Ejemplo de jardín mediterráneo en patio delantero con jardín de macetas y adoquines de ladrillo

Ejemplo de jardín de estilo de casa de campo extra grande en patio trasero con adoquines de ladrillo y jardín francés
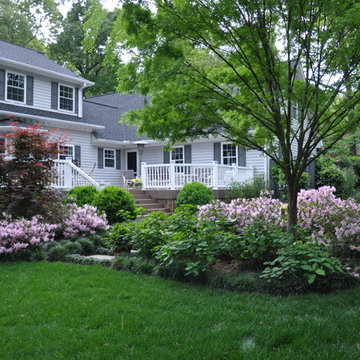
www.jdpdesign.org
Modelo de jardín clásico grande en patio delantero con adoquines de ladrillo, exposición parcial al sol y parterre de flores
Modelo de jardín clásico grande en patio delantero con adoquines de ladrillo, exposición parcial al sol y parterre de flores
30 fotos de exteriores con adoquines de ladrillo
1





