111.703 fotos de exteriores con adoquines de hormigón y suelo de hormigón estampado
Filtrar por
Presupuesto
Ordenar por:Popular hoy
81 - 100 de 111.703 fotos
Artículo 1 de 3
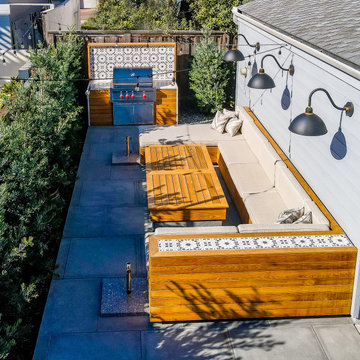
This Del Mar outdoor oasis was designed by SJS Studios Inc. and built by Cross Construction. It showcases a custom built-in teak bench that surrounds a custom concrete / teak table that can transform into a firepit at night. The built-in grill integrates teak with terrazzo countertops that have a waterfall edge and beautiful custom tiles that give the space a unique and coastal vibe. The Annsacks tile is installed in the custom bench pulling the whole space seamlessly together. The trash enclosure features custom teak work with a copper lid and hardware that will patina over time. This amazing outdoor space, features quality craftsmanship and maximizes every corner to provide the homeowners with not only an outdoor coastal oasis but a functioning outdoor area to lounge and host gatherings both throughout the day and night.
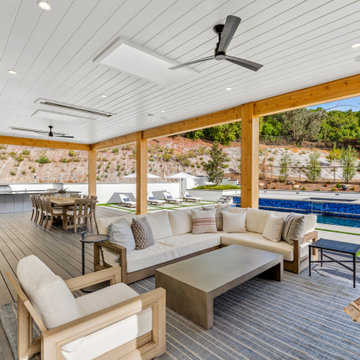
Our clients wanted the ultimate modern farmhouse custom dream home. They found property in the Santa Rosa Valley with an existing house on 3 ½ acres. They could envision a new home with a pool, a barn, and a place to raise horses. JRP and the clients went all in, sparing no expense. Thus, the old house was demolished and the couple’s dream home began to come to fruition.
The result is a simple, contemporary layout with ample light thanks to the open floor plan. When it comes to a modern farmhouse aesthetic, it’s all about neutral hues, wood accents, and furniture with clean lines. Every room is thoughtfully crafted with its own personality. Yet still reflects a bit of that farmhouse charm.
Their considerable-sized kitchen is a union of rustic warmth and industrial simplicity. The all-white shaker cabinetry and subway backsplash light up the room. All white everything complimented by warm wood flooring and matte black fixtures. The stunning custom Raw Urth reclaimed steel hood is also a star focal point in this gorgeous space. Not to mention the wet bar area with its unique open shelves above not one, but two integrated wine chillers. It’s also thoughtfully positioned next to the large pantry with a farmhouse style staple: a sliding barn door.
The master bathroom is relaxation at its finest. Monochromatic colors and a pop of pattern on the floor lend a fashionable look to this private retreat. Matte black finishes stand out against a stark white backsplash, complement charcoal veins in the marble looking countertop, and is cohesive with the entire look. The matte black shower units really add a dramatic finish to this luxurious large walk-in shower.
Photographer: Andrew - OpenHouse VC
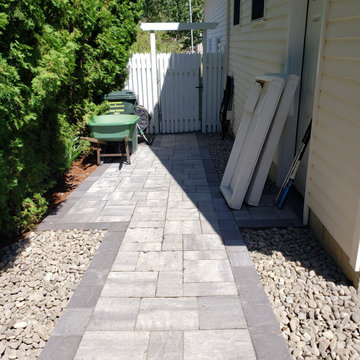
This large paver patio was designed for a large family who likes to entertain. We replaced the old concrete patio and unused landscape beds with a larger paver patio framed by an elegant retaining wall. The rarely used hot tub was integrated in the patio, framed by custom stained wood walls for privacy. As an extra bonus we incorporated raised vegetable beds along the hot tub wall to take advantage of sun and vertical growing space.
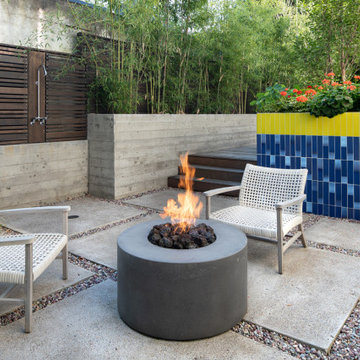
We converted an underused back yard into a modern outdoor living space. A bright tiled planter anchors an otherwise neutral space. The decking is ipe hardwood, the fence is stained cedar, and cast concrete with gravel adds texture at the fire pit. The gas fire pit unit is by Cement Elegance. Photos copyright Laurie Black Photography.
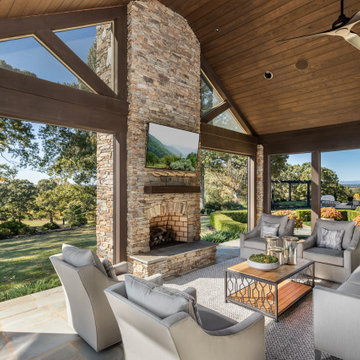
Foto de patio clásico renovado en patio trasero y anexo de casas con chimenea y adoquines de hormigón
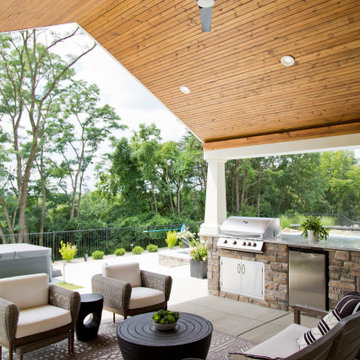
Imagen de patio tradicional renovado grande en patio trasero y anexo de casas con cocina exterior y adoquines de hormigón
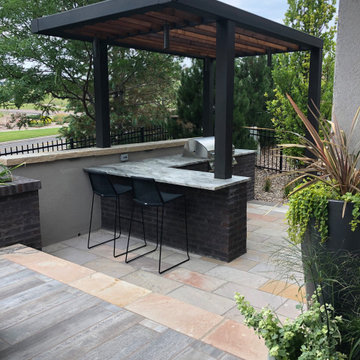
Another custom cedar and steel pergola sits overtop the outdoor kitchen in the project. The outdoor kitchen features a granite countertop hand-picked by the homeowner, brick to complement the home, and a natural-gas stove that can be enjoyed year-round.
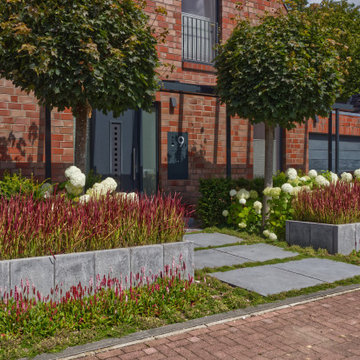
Imagen de jardín contemporáneo grande en verano en patio delantero con jardín francés, macetero elevado, exposición parcial al sol y adoquines de hormigón
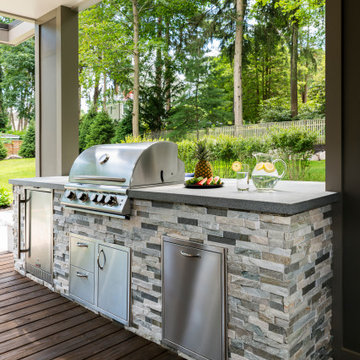
Imagen de piscina infinita moderna grande rectangular en patio trasero con paisajismo de piscina y adoquines de hormigón
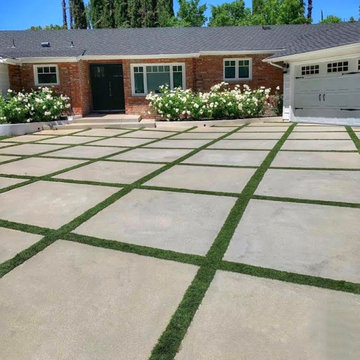
Ejemplo de acceso privado tradicional renovado grande en patio delantero con exposición total al sol y adoquines de hormigón
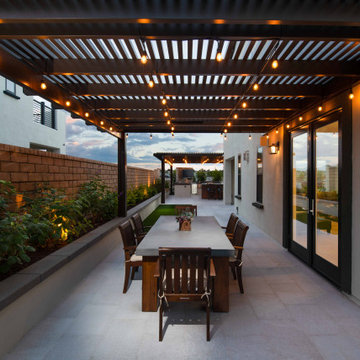
Aluma-wood pergola, masonry wall with stucco finish and concrete cap. Patio was cover with tile 24" x48"
Modelo de jardín contemporáneo de tamaño medio en patio lateral con jardín francés y adoquines de hormigón
Modelo de jardín contemporáneo de tamaño medio en patio lateral con jardín francés y adoquines de hormigón
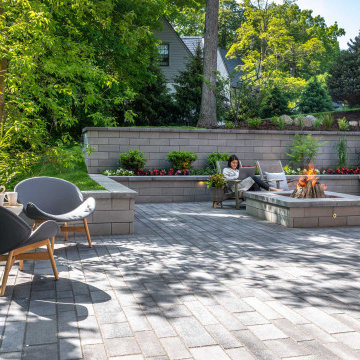
These homeowners faced a significant challenge when designing the patio of their dreams. The yard sloped into a forest backing onto their home. This was resolved by building several steps that lead to a beautiful sunken patio with a surrounding U-Cara retaining wall that showcases their lush gardens. They chose to also add a U-Cara firepit as the focal point, so their family can relax in a cozy setting.
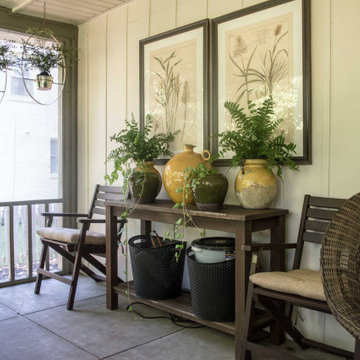
The last installment of our Summer Porch Series is actually my own Screened Porch. My husband Tom and I love this outdoor space, and I have designed it like I would any other room in my home. When we purchased our home, it was just a covered porch. We added the screens, and it has been worth every penny. A couple of years ago, we even added a television out here so we could watch our beloved Bulldogs play football. We brought the all-weather wicker furniture from our previous home, but I recently had the cushions recovered in outdoor fabrics of blues and greens. This extends the color palette from my newly redesigned Den into this space.
I added colorful accessories like an oversized green ceramic lamp, and navy jute poufs serve as my coffee table. I even added artwork to fill the large wall over a console. Of course, I let nature be the best accessory and filled pots and hanging baskets with pet friendly plants.
We love our Screened Porch and utilize it as a third living space in our home. We hope you have enjoyed our Summer Porch Series and are inspired to redesign your outdoor spaces. If you need help, just give us a call. Enjoy!
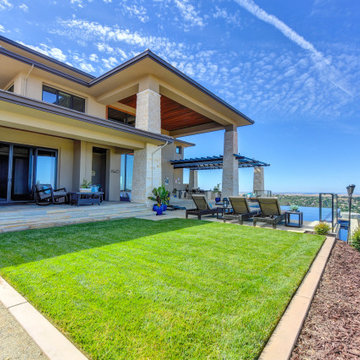
Foto de jardín clásico renovado grande en patio trasero con exposición parcial al sol y adoquines de hormigón
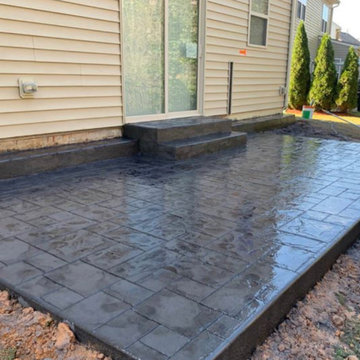
Modelo de patio clásico renovado de tamaño medio sin cubierta en patio trasero con suelo de hormigón estampado
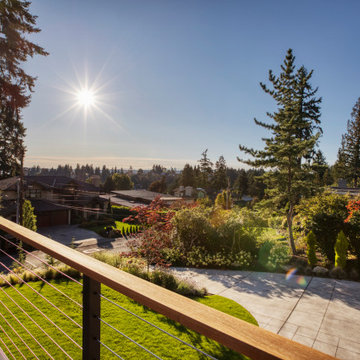
Foto de jardín minimalista de tamaño medio en patio delantero con jardín francés, roca decorativa, exposición total al sol y adoquines de hormigón
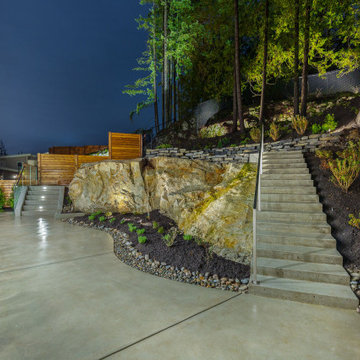
Imagen de jardín actual grande en patio trasero con roca decorativa, exposición total al sol y adoquines de hormigón

Modelo de patio campestre extra grande en patio trasero con cocina exterior, adoquines de hormigón y pérgola
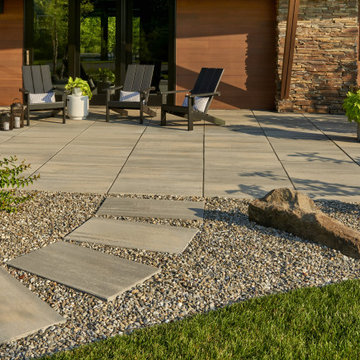
This backyard landscape design is inspired by our Blu Grande Smooth patio slab. Perfect paving slab for modern poolsides and backyard design, Blu Grande Smooth is a large concrete patio stone available in multiple colors. It's smooth texture is sleek to the eye but rougher to the touch which avoids it from getting slippery when wet. The large rectangular shape works as an easy add-on into Blu 60 regular modular patterns but can also work as a stand-alone to create a very linear look. Check out the HD2 Blu Grande Smooth which is all about seamless looks with a tighter/poreless texture and anti-aging technology. Check out our website to shop the look! https://www.techo-bloc.com/shop/slabs/blu-grande-smooth/
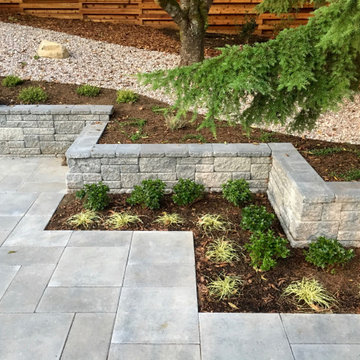
Elevated view from the deck
Modelo de jardín moderno de tamaño medio en patio trasero con muro de contención, exposición parcial al sol y adoquines de hormigón
Modelo de jardín moderno de tamaño medio en patio trasero con muro de contención, exposición parcial al sol y adoquines de hormigón
111.703 fotos de exteriores con adoquines de hormigón y suelo de hormigón estampado
5




