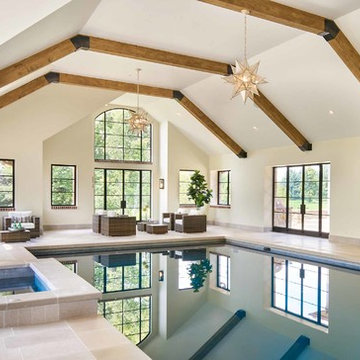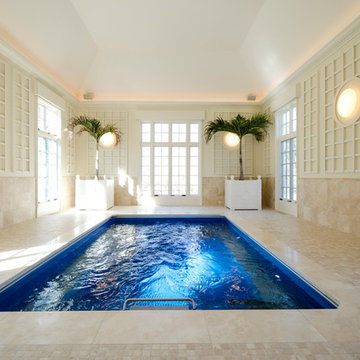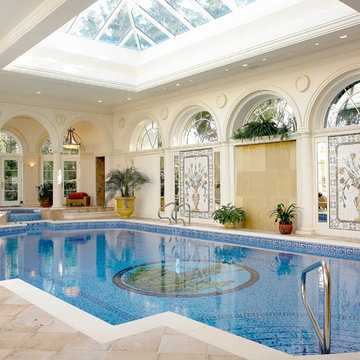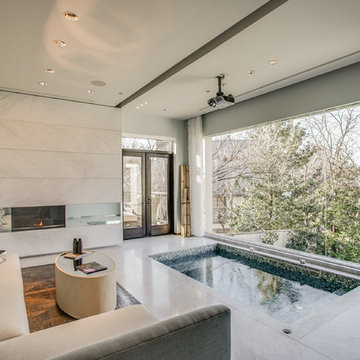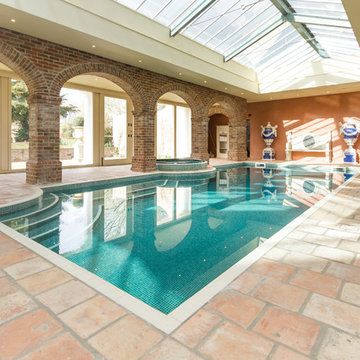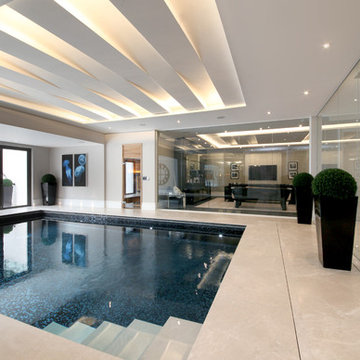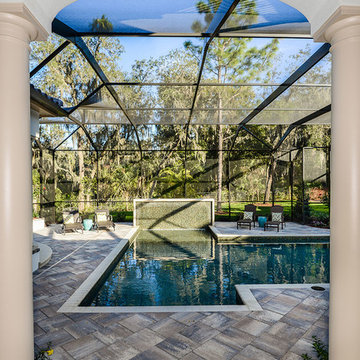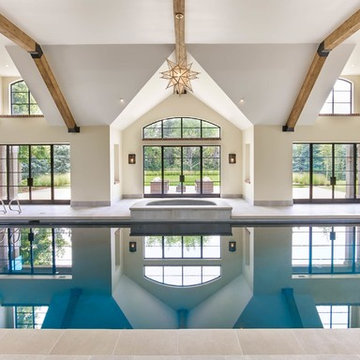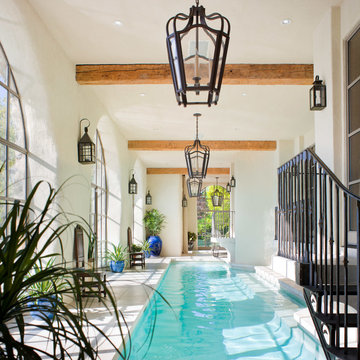Filtrar por
Presupuesto
Ordenar por:Popular hoy
1 - 20 de 135 fotos
Artículo 1 de 3
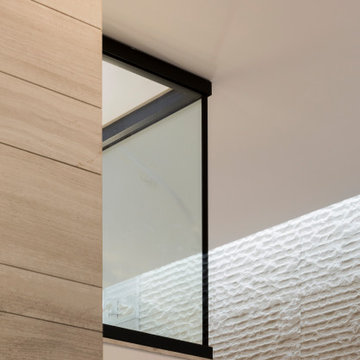
Ejemplo de piscina natural actual pequeña interior y rectangular con adoquines de piedra natural
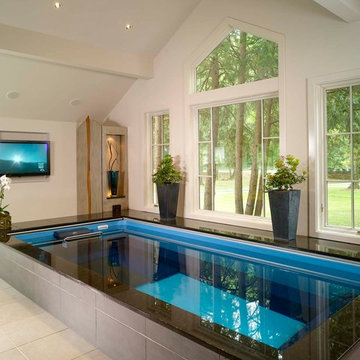
Endless pool in a home spa infused with a relaxing setting of art, music and picturesque views of the Chattahoochee River.
Photography by John Umberger
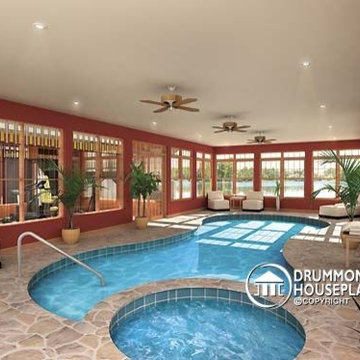
House plan # 3928 by Drummond House Plans. PDF and blueprints available starting at $1679
Specific elements about house plan # 3928:
Ceiling at more than 9 ft on each floor. Very particular interior organization with two master bedroom suites on main level, a large kitchen for two families with two refrigerators, two dishwashers, a large stove, a bar area, two eating spaces, one of which share a fireplace with a large living room, with plenty of windows towards the back of the house. Around an indoor pool, a well-organized lower level with indoor garden open on almost three levels, an exercise room, four bedrooms with three bathrooms, a home theater, kitchen and storage in addition to the storage below the garage, for kayka, canoe, etc... Complete master suite on 2nd level with a large exterior balcony.
Copyrights Drummond House Plans.com
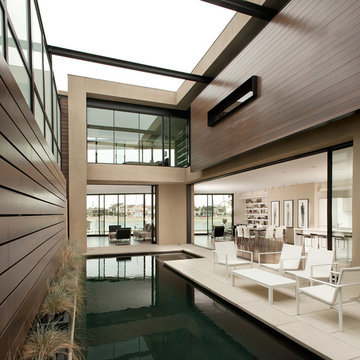
The structure is a hybrid of seismic-resistant steel frame with wood framing infill. Solar panels are arrayed on the flat roof to provide for a portion of the electrical needs (frequently allowing the homeowner to sell back unused electricity to the local power company).
Phillip Spears Photographer
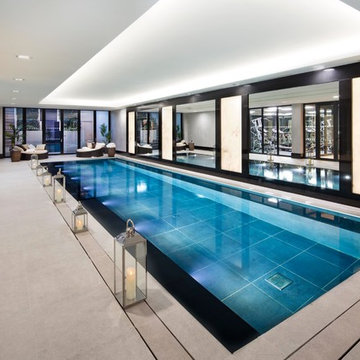
Diseño de casa de la piscina y piscina alargada contemporánea de tamaño medio interior y rectangular
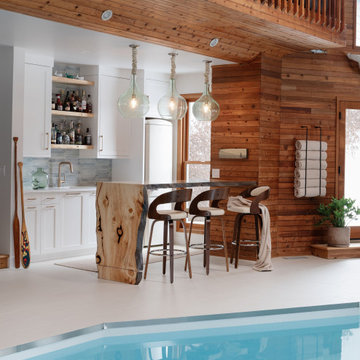
We were pleased to work with our clients to transform their pool room into the cozy, welcoming, and functional retreat of their dreams!
Diseño de piscina natural marinera grande interior y a medida con suelo de baldosas
Diseño de piscina natural marinera grande interior y a medida con suelo de baldosas
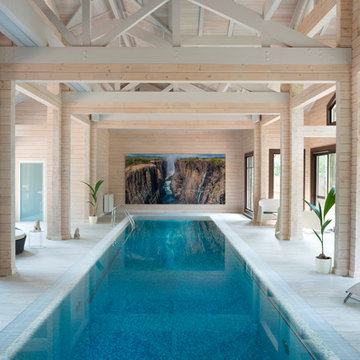
Архитектор Александр Петунин, дизайнер Екатерина Мамаева, фотограф William Webster
Foto de piscina contemporánea grande interior y rectangular
Foto de piscina contemporánea grande interior y rectangular
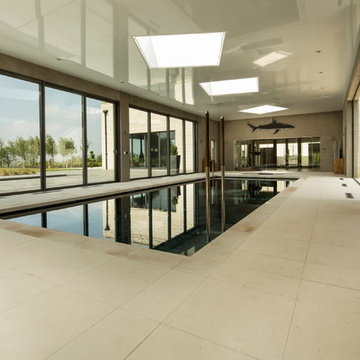
Ejemplo de casa de la piscina y piscina alargada moderna grande interior y rectangular con adoquines de piedra natural
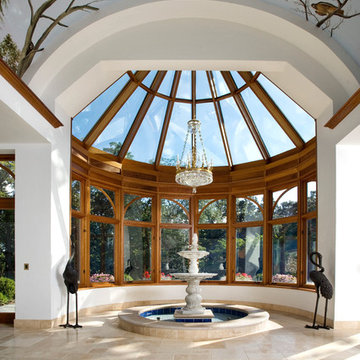
Request Free Quote
This amazing estate project has so many features it is quite difficult to list all of them. Set on 150 Acres, this sprawling project features an Indoor Oval Pool that connects to an outdoor swimming pool with a 65'0" lap lane. The pools are connected by a moveable swimming pool door that actuates with the turn of a key. The indoor pool house also features an indoor spa and baby pool, and is crowned at one end by a custom Oyster Shell. The Indoor sauna is connected to both main pool sections, and is accessible from the outdoor pool underneath the swim-up grotto and waterfall. The 25'0" vanishind edge is complemented by the hand-made ceramic tiles and fire features on the outdoor pools. Outdoor baby pool and spa complete the vessel count. Photos by Outvision Photography
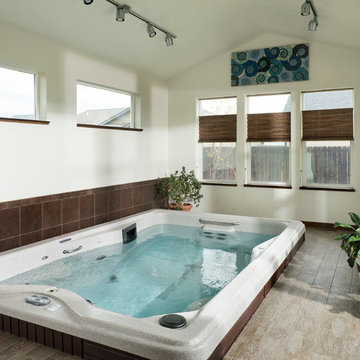
Indoor wave pool with tile plank floor, track lighting
Longviews Studios
Foto de piscina actual pequeña rectangular y interior con suelo de baldosas
Foto de piscina actual pequeña rectangular y interior con suelo de baldosas
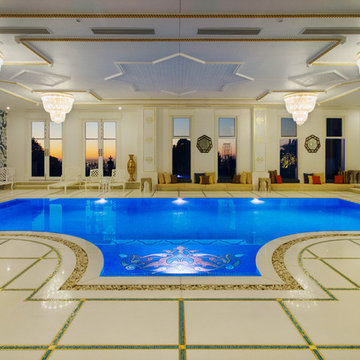
Gold Winner - Mermaid Pools http://www.mermaidpool.com.au/
Modelo de casa de la piscina y piscina mediterránea de tamaño medio rectangular y interior con suelo de baldosas
Modelo de casa de la piscina y piscina mediterránea de tamaño medio rectangular y interior con suelo de baldosas
135 fotos de exteriores beige interiores
1





