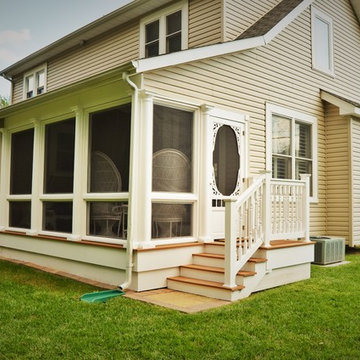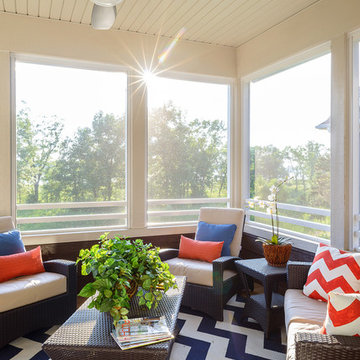Filtrar por
Presupuesto
Ordenar por:Popular hoy
81 - 100 de 217 fotos
Artículo 1 de 3
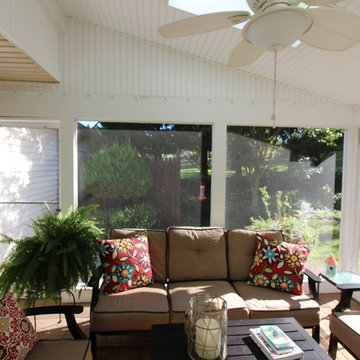
Modelo de porche cerrado tradicional de tamaño medio en patio delantero y anexo de casas con adoquines de hormigón
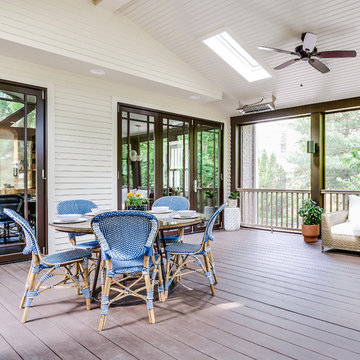
Leslie Brown - Visible Style
Ejemplo de porche cerrado clásico renovado grande en patio trasero y anexo de casas
Ejemplo de porche cerrado clásico renovado grande en patio trasero y anexo de casas
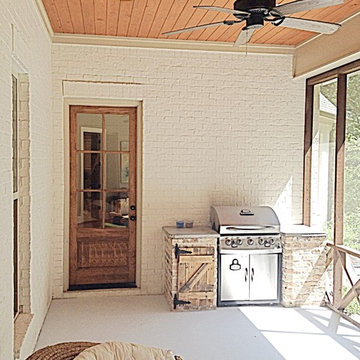
Back patio screened in porch
Foto de porche cerrado rural en patio trasero y anexo de casas con losas de hormigón
Foto de porche cerrado rural en patio trasero y anexo de casas con losas de hormigón

A separate seating area right off the inside dining room is the perfect spot for breakfast al-fresco...without the bugs, in this screened porch addition. Design and build is by Meadowlark Design+Build in Ann Arbor, MI. Photography by Sean Carter, Ann Arbor, MI.
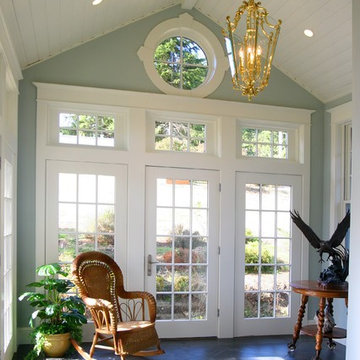
www.borenconstruction.com
Foto de porche cerrado marinero grande en patio lateral y anexo de casas con adoquines de piedra natural
Foto de porche cerrado marinero grande en patio lateral y anexo de casas con adoquines de piedra natural
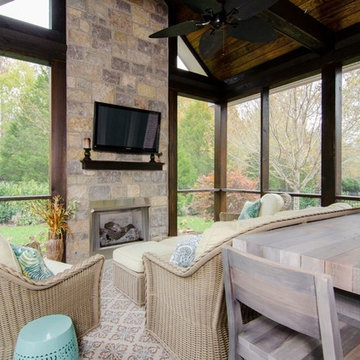
Modelo de porche cerrado clásico renovado grande en patio trasero y anexo de casas con losas de hormigón
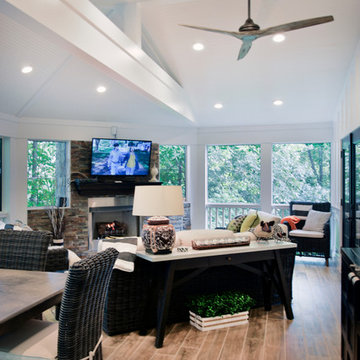
Stunning Outdoor Remodel in the heart of Kingstown, Alexandria, VA 22310.
Michael Nash Design Build & Homes created a new stunning screen porch with dramatic color tones, a rustic country style furniture setting, a new fireplace, and entertainment space for large sporting event or family gatherings.
The old window from the dining room was converted into French doors to allow better flow in and out of home. Wood looking porcelain tile compliments the stone wall of the fireplace. A double stacked fireplace was installed with a ventless stainless unit inside of screen porch and wood burning fireplace just below in the stoned patio area. A big screen TV was mounted over the mantel.
Beaded panel ceiling covered the tall cathedral ceiling, lots of lights, craftsman style ceiling fan and hanging lights complimenting the wicked furniture has set this screen porch area above any project in its class.
Just outside of the screen area is the Trex covered deck with a pergola given them a grilling and outdoor seating space. Through a set of wrapped around staircase the upper deck now is connected with the magnificent Lower patio area. All covered in flagstone and stone retaining wall, shows the outdoor entertaining option in the lower level just outside of the basement French doors. Hanging out in this relaxing porch the family and friends enjoy the stunning view of their wooded backyard.
The ambiance of this screen porch area is just stunning.
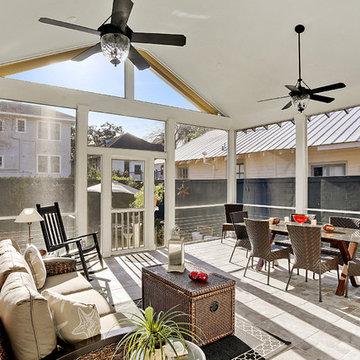
Imagen de porche cerrado clásico renovado grande en patio trasero y anexo de casas con suelo de baldosas
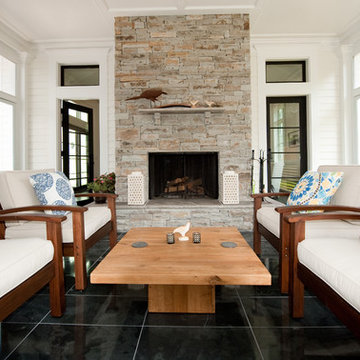
Location: Atlanta, Georgia - Historical Inman Park
Scope: This home was a new home we developed and built in Atlanta, GA. This is a screen porch off of the rear of the home.
High performance / green building certifications: EPA Energy Star Certified Home, EarthCraft Certified Home - Gold, NGBS Green Certified Home - Gold, Department of Energy Net Zero Ready Home, GA Power Earthcents Home, EPA WaterSense Certified Home
Builder/Developer: Heirloom Design Build
Architect: Jones Pierce
Interior Design/Decorator: Heirloom Design Build
Photo Credit: D. F. Radlmann
www.heirloomdesignbuild.com
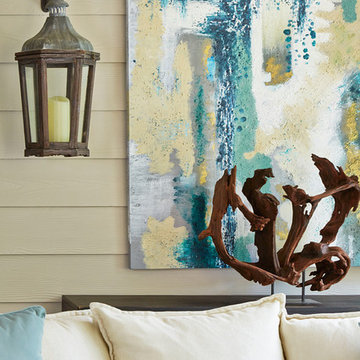
Lauren Rubenstein
Ejemplo de porche cerrado tradicional renovado grande en patio trasero y anexo de casas con entablado
Ejemplo de porche cerrado tradicional renovado grande en patio trasero y anexo de casas con entablado
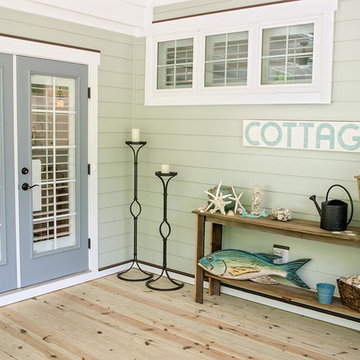
Mark Ballard
Diseño de porche cerrado de estilo americano pequeño en patio lateral y anexo de casas
Diseño de porche cerrado de estilo americano pequeño en patio lateral y anexo de casas
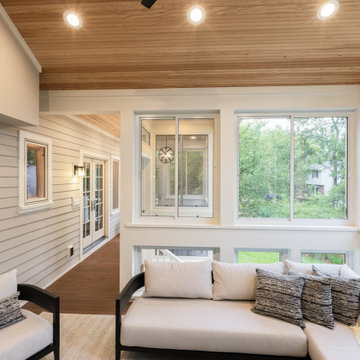
This raised screened porch addition is nestled among the large trees in the surrounding yard give the space a tree-house feel. Design and build is by Meadowlark Design+Build in Ann Arbor, MI. Photography by Sean Carter, Ann Arbor, MI.
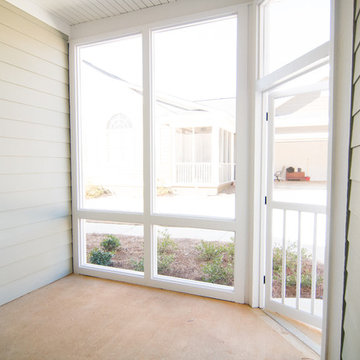
Foto de porche cerrado clásico renovado pequeño en patio lateral y anexo de casas con losas de hormigón
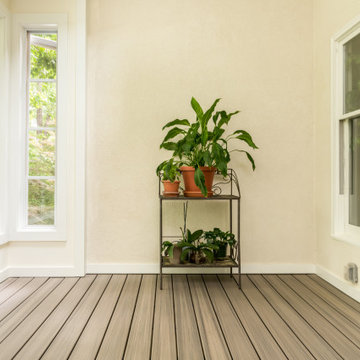
Our clients imagined a space where they could enjoy the outdoors without bugs/weather conditions. The SunSpace window system are vinyl windows that fold down and collapse on themselves to create a screened in porch. We installed screen material under the low maintenance, composite Trex deck to keep bugs out. They wanted a space that felt like an extension of their home. This is a true friendship porch where everyone is welcome including their kitty cats. https://sunspacesunrooms.com/weathermaster-vertical-four-track-windows
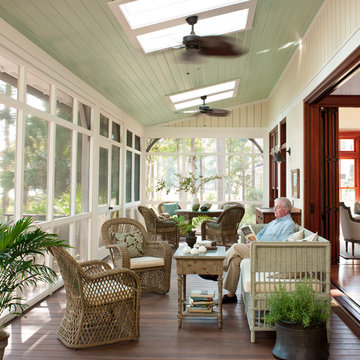
Photo by Helen Norman.
Imagen de porche cerrado clásico grande en patio trasero y anexo de casas con entablado
Imagen de porche cerrado clásico grande en patio trasero y anexo de casas con entablado
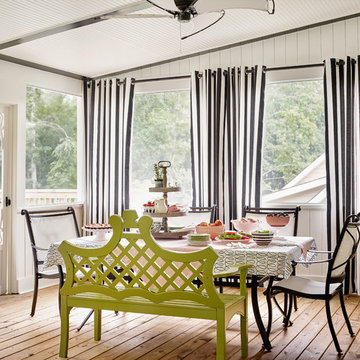
The existing deck did not get used because of the hot afternoon sun so they decided to build a screened in porch primarily as an entertaining and dining space.
A lot of research was done to make sure "outdoor" products were used that would stand the test of time and not get damaged by the elements.
The porch was enlarged from the original deck and is 16' x 28' and serves as a lounging and dining area. A key component was making the porch look like it was a part of the house.
We used black paint on the doors, window frames and trim for high contrast and personality to the space.
Pressure treated wood was used for the decking. The ceiling was constructed with headboard and 1 x 6 inch trim to look like beams. Adding the trim to the top and painting the molding black gave the room an interesting design detail.
The interior wood underneath the screens is yellow pine in a tongue and groove design and is chair-rail height to provide a child safe wall. The screens were installed from the inside so maintenance would be easy from the inside and would avoid having to get on a ladder for any repairs.
Photo Credit: Emily Followill Photography
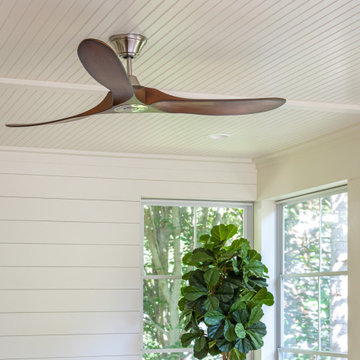
Open deck replaced with a 14' X 29' beautiful screened in, year round functional, porch. EZE Breeze window system installed, allowing for protection or air flow, depending on the weather. Coretec luxury vinyl flooring was chosen in the versatile shade of Manilla Oak. An additional 10' X 16' outside area deck was built for grilling and further seating.
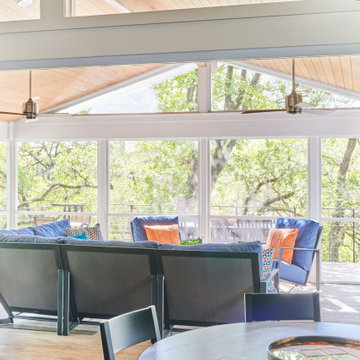
Foto de porche cerrado contemporáneo de tamaño medio en patio trasero y anexo de casas con barandilla de metal
217 fotos de exteriores beige con porche cerrado
5





