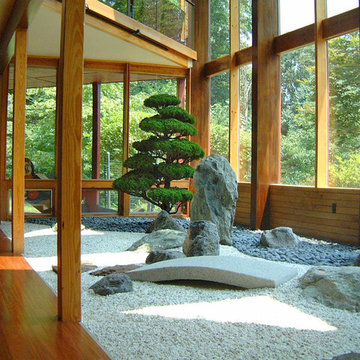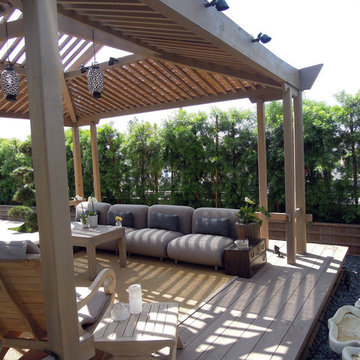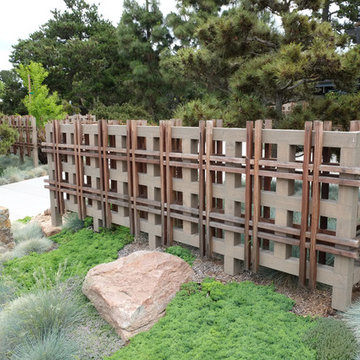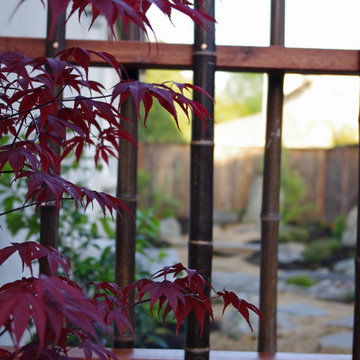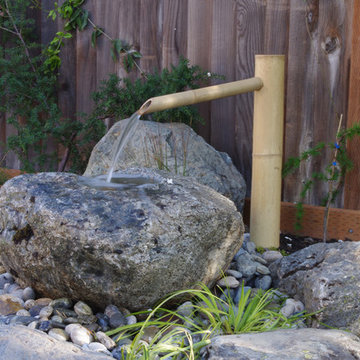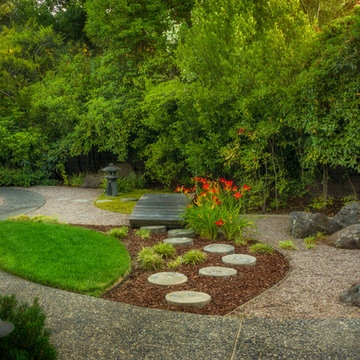Filtrar por
Presupuesto
Ordenar por:Popular hoy
101 - 120 de 26.248 fotos
Artículo 1 de 2
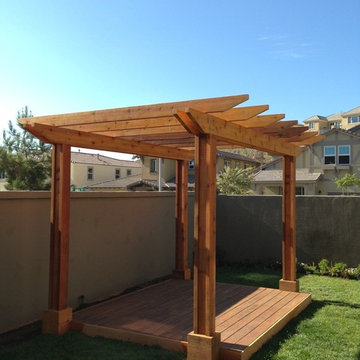
Simple Asian inspired design pergola. Double beams with angle cut ends and sandwiched posts add depth.
Foto de patio asiático de tamaño medio en patio trasero con entablado y pérgola
Foto de patio asiático de tamaño medio en patio trasero con entablado y pérgola
Encuentra al profesional adecuado para tu proyecto
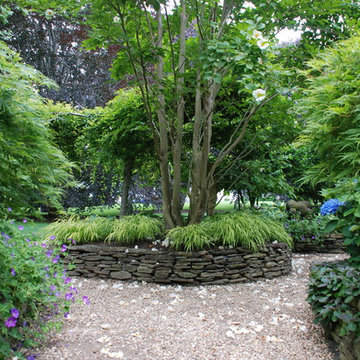
The garden is defined by a series of rock walls holding raised gardens beds and a winding pathway of gravel. Raised beds allow the plants to spill over into the path, working with the twisting trail to obscure a traveler’s view and create a sense of mystery around the bend.
Japanense Stewartia Stewartia pseudocamellia, Geranium, Carpet bugle- Ajuga reptans, Japanese Forest Grass- Hakonechloa macra, Hydrangea, Japanese Maple- Acer Palmatum
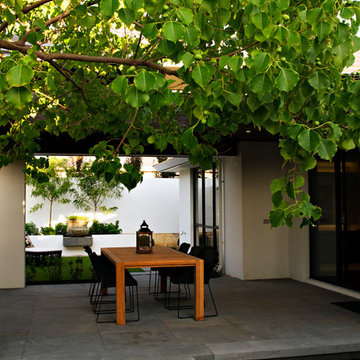
Grab Photography
Ejemplo de patio asiático de tamaño medio en patio con pérgola
Ejemplo de patio asiático de tamaño medio en patio con pérgola
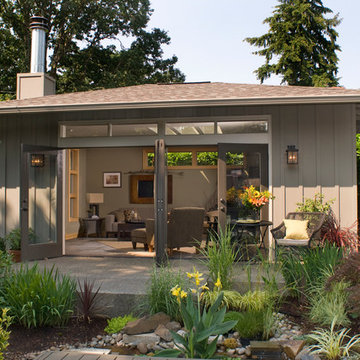
C&R Remodeling constructed this studio and home office for Linda Stewart, Interior Designer. Her carefully planned design artfully blends contemporary with Asian influences. Two sets of French doors open to the exquisitly landscaped back yard and patio area. The studio doubles as a family room and has become the couple's favorite living area. The main house connects to the studio via an open but covered breezeway.
Photography by Jon Deming
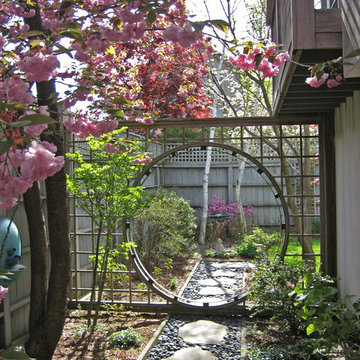
A moongate set in a trellis provides the separation between a dining terrace and small garden beyond.
A Leonard
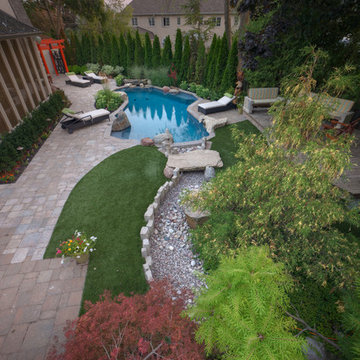
Oriental influences set the tone for this backyard oasis. A dry river rock stream winds its way from a secluded existing water feature to the pool between areas of artificial turf and under a stone bridge with pagoda. An Asian-themed roof structure provides shelter for the outdoor dining room while the adjoining wooden deck areas are accessed via a bright red arched oriental bridge.
Red Torii Gate designed and built by Cypress Hill Landscaping
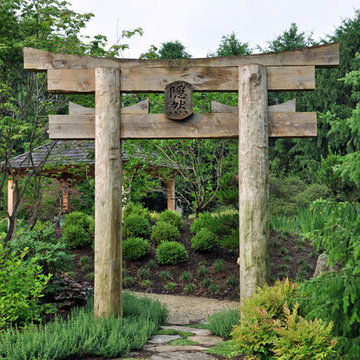
The gateway to the Japanese tea garden style retreat is framed by tree trunk columns milled and dowelled on site by our carpenters. The Asian inscription reads "Hidden Garden".
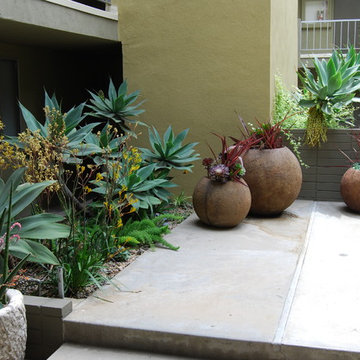
Jeremy Taylor designed the Landscape as well as the Building Facade and Hardscape.
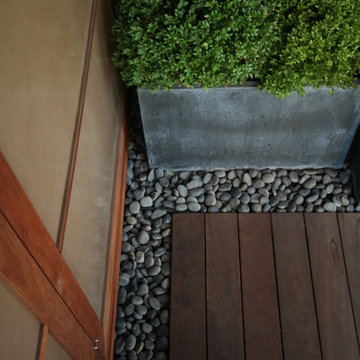
Ipe decking; decorative La Paz Mexican pebbles; Domani containers; buxus; lightbox of ipe and 3Form
Photos courtesy CSG
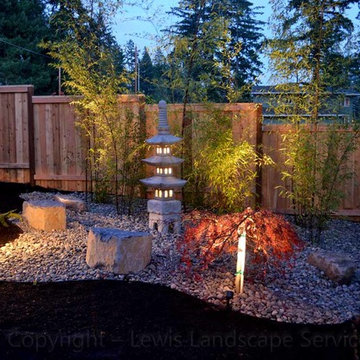
Here is a night time photo of an Asian / Japanese Garden we installed recently. Highlighted here in this photo is a weeping Japanese Maple, a pagoda that we lit up from the inside, some rock accents and some bamboo. The lighting we used was the Design Pro LED line by Kichler. Photo by Jim Lewis of Lewis Landscape Services, Inc. - Portland Oregon
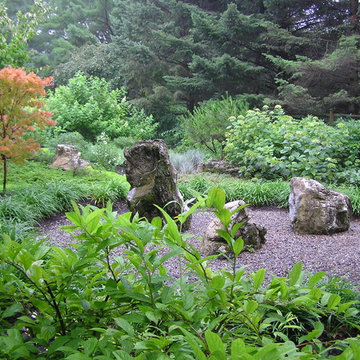
Joanne Kostecky Garden Design, Inc. Another area to view by the bench in this raked stone with moss rocks.
Ejemplo de jardín de estilo zen en patio trasero con gravilla
Ejemplo de jardín de estilo zen en patio trasero con gravilla
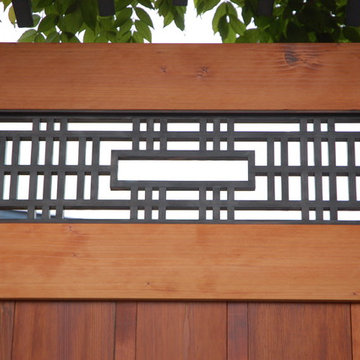
A close-up of the Japanese Shoji-inspired opening in this redwood garden gate. It provides a sense of welcome while still providing privacy.
Gate designed and crafted by woodworker Tad Davies in the Santa Cruz, CA, area. Tad can be reached via phone or email (831.359.1877 and tad@tomcatdesigns.com). An interview about this project is available at 360 Yardware's blog: http://www.360yardware.com/?p=1734.
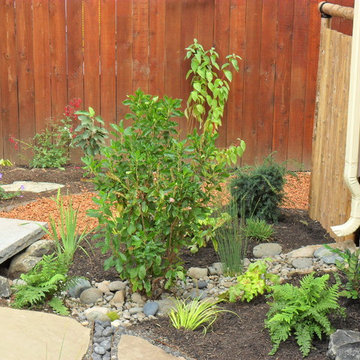
Garden for the Disconnected Downspout. Photo by Amy Whitworth, Installation by Apogee Landscapes www.apogeelandscapes.com
26.248 fotos de exteriores asiáticos
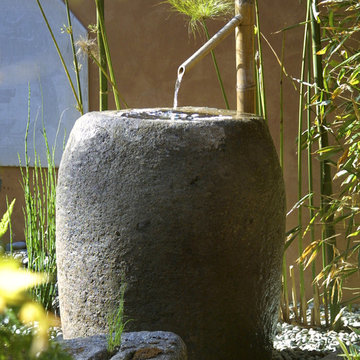
The clients had built a magnificent Italianate 'villa' with spectacular views of the Santa Barbara coastline. They had assembled an impressive array of garden objects from around the world which were to be incorporated into the gardens. But the challenges were numerous.
Object scale had to carefully managed in this 40 foot by 80 foot space -- The statuary, hardscape elements, and fountains were carefully separated throughout the landscape, in order to de-emphasize the disparate sizes. Objects included a six-foot high Buddha, a 12" high prayer bell, and a massive 1,500 pound stone urn. Additionally, spectacular tree specimens were chosen and carefully placed to provide a counterweight to the other objects in the garden.
* Builder of the Year: Best Landscape and Hardscape, Santa Barbara Contractors Association
6





