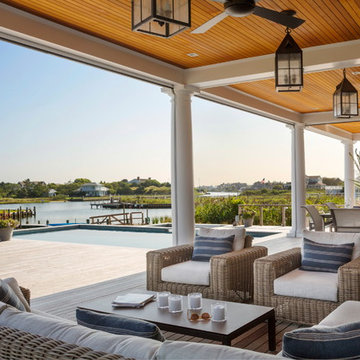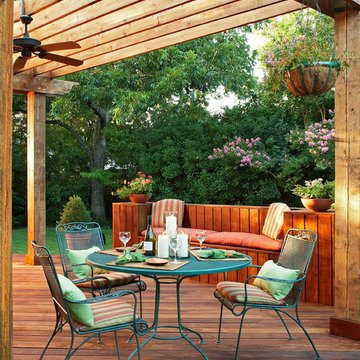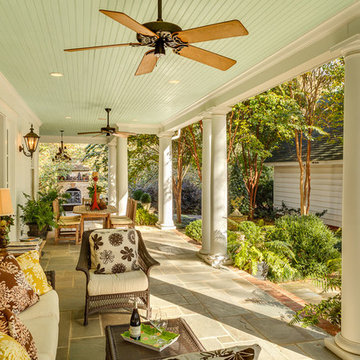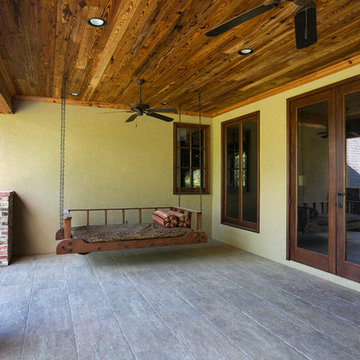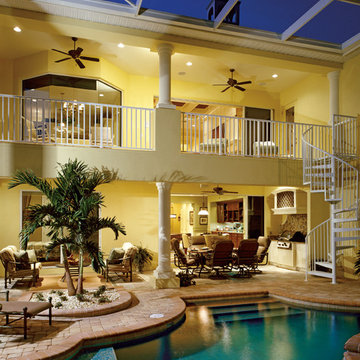Filtrar por
Presupuesto
Ordenar por:Popular hoy
21 - 40 de 383 fotos
Artículo 1 de 3

Diseño de terraza tradicional renovada en patio trasero y anexo de casas con adoquines de piedra natural

Shaded nook perfect for a beach read. Photography: Van Inwegen Digital Arts.
Diseño de terraza tradicional renovada en azotea con jardín de macetas y pérgola
Diseño de terraza tradicional renovada en azotea con jardín de macetas y pérgola
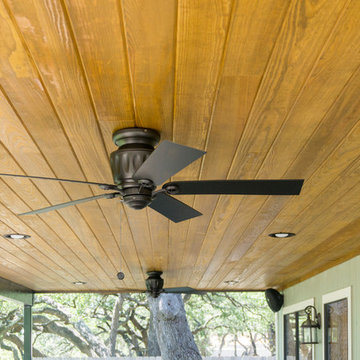
This deck and balcony uses a high-quality composite decking called TimberTech with a beautiful wood soffit and Cedar siding.
Built by Caleb Wheeler at Centex Decks
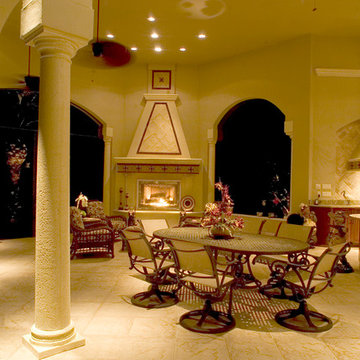
The goal for this husband and wife team was to create a functional home for their family. Because they love to entertain, they wanted to see how they could accommodate guests and extended family—improving the layout and functionality of their Bonita Bay home of more than eight years.
Having worked with remodeling contractors in the past, they were reluctant to proceed. They had experienced a remodeling fiasco that drug on beyond their expected completion dates and went well over budget. This time, they hired a local architect, an interior designer, and Progressive Design Build as the general contractor. The three teams worked together to formulate a clear vision and plans for the renovation. Once this husband and wife team knew exactly what they wanted to achieve and had a design plan in hand, they set about creating a modern and functional outdoor living space. The three teams worked together to finalize the design and the budget—no headaches, not delays.
After six months (two months finalizing the design and budget, and four months to build), this project finished on time and on budget and resulted in a beautiful outdoor living space that consisted of a massive outdoor kitchen with a separate dining area and sitting area, 20-foot tall vaulted ceilings, a beautiful glass fireplace and cost stone balustrades. It was finished with cast stone columns, huge stucco arches, a high tech lighting system and porcelain tile floors.
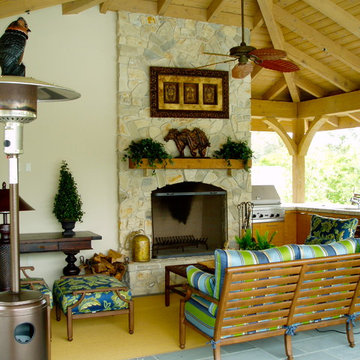
Estate landscaping with long driveway, and new Pool with new bluestone paving all designed and installed by Rob Hill, landscape architect-contractor . The outdoor pool pavilion designed by Friehauf architects. This is a 7 acre estate with equestrian area, stone walls terracing and cottage garden traditional landscaping
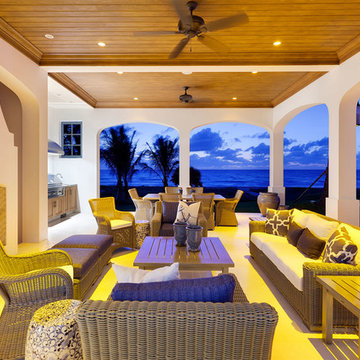
Outside details
Imagen de patio grande en patio trasero con chimenea, suelo de baldosas y cenador
Imagen de patio grande en patio trasero con chimenea, suelo de baldosas y cenador

Exterior Paint Color: SW Dewy 6469
Exterior Trim Color: SW Extra White 7006
Furniture: Vintage fiberglass
Wall Sconce: Barnlight Electric Co
Modelo de terraza costera de tamaño medio en anexo de casas y patio delantero con losas de hormigón y iluminación
Modelo de terraza costera de tamaño medio en anexo de casas y patio delantero con losas de hormigón y iluminación
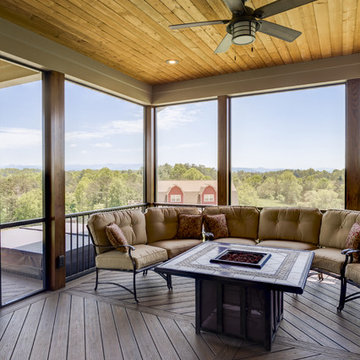
This stately house plan has classic wood detailing and deep eaves. An arched entryway mimics the clerestory above it, while gables and dormers create architectural interest in this house plan. The interior boasts three fireplaces- one within a screened porch, and decorative ceilings, exposed beams, a wet bar, and columns add to the custom-styled features.
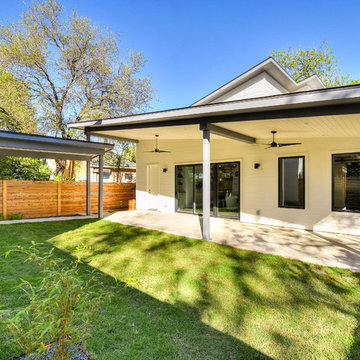
Imagen de patio retro grande en patio trasero y anexo de casas con adoquines de hormigón

Screen porch converted to 3-season room. Design by Monica Lewis, CMKBD, MCR, UDCP of J.S. Brown & Co.
Ejemplo de terraza clásica en anexo de casas
Ejemplo de terraza clásica en anexo de casas
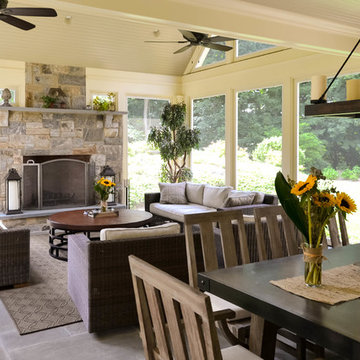
New screened porch addition with fireplace
Imagen de terraza tradicional de tamaño medio
Imagen de terraza tradicional de tamaño medio
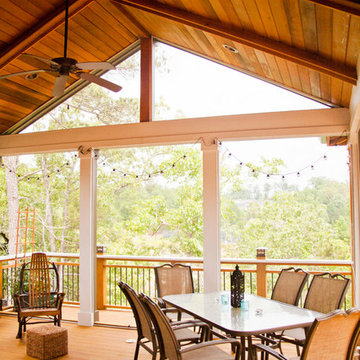
Ejemplo de terraza tradicional en anexo de casas con barandilla de varios materiales
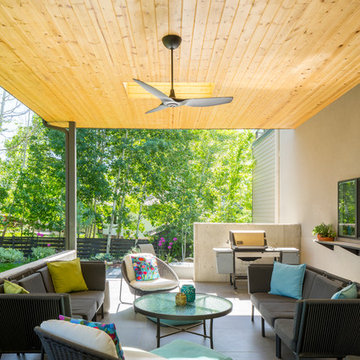
Modern outdoor patio expansion. Indoor-Outdoor Living and Dining. Poured concrete walls, steel posts, bluestain pine ceilings, skylights, standing seam metal roof, firepit, and modern landscaping. Photo by Jess Blackwell
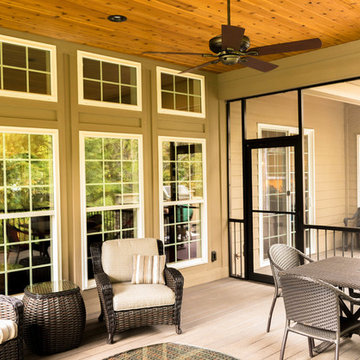
Heartlands built this screen room with bronze aluminum, a bronze Gerkin swinging screen door, walnut colored GeoDeck composite decking, and more.
Modelo de porche cerrado tradicional de tamaño medio en patio trasero y anexo de casas
Modelo de porche cerrado tradicional de tamaño medio en patio trasero y anexo de casas
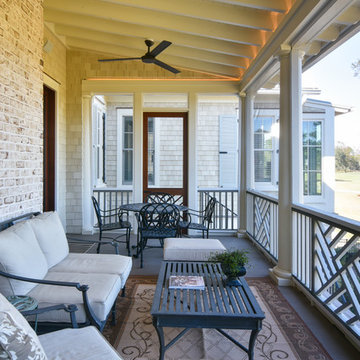
Tripp Smith
Ejemplo de porche cerrado tradicional en patio trasero y anexo de casas
Ejemplo de porche cerrado tradicional en patio trasero y anexo de casas
383 fotos de exteriores amarillos
2





