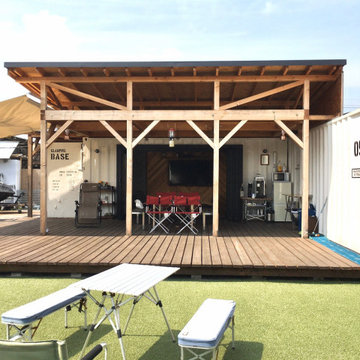Filtrar por
Presupuesto
Ordenar por:Popular hoy
61 - 80 de 222 fotos
Artículo 1 de 3
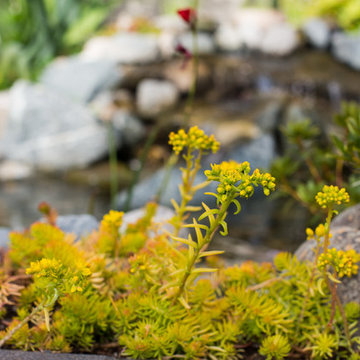
Kerry Cole Photography
Imagen de jardín de estilo zen pequeño en verano en patio lateral con jardín francés, estanque, exposición total al sol y adoquines de ladrillo
Imagen de jardín de estilo zen pequeño en verano en patio lateral con jardín francés, estanque, exposición total al sol y adoquines de ladrillo
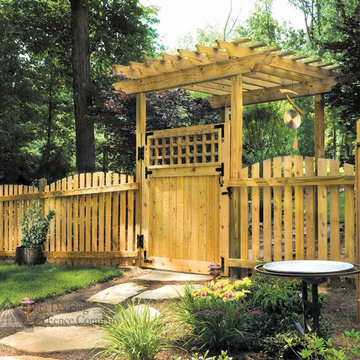
Asian gate with arbor above. Arched picket fence adds charm. Designed and built by Atlanta Decking & Fence.
Modelo de camino de jardín de estilo zen de tamaño medio en verano en patio lateral con exposición parcial al sol y adoquines de piedra natural
Modelo de camino de jardín de estilo zen de tamaño medio en verano en patio lateral con exposición parcial al sol y adoquines de piedra natural
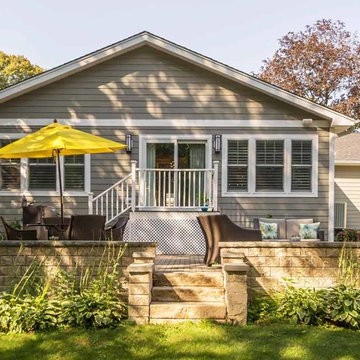
This family of 5 was quickly out-growing their 1,220sf ranch home on a beautiful corner lot. Rather than adding a 2nd floor, the decision was made to extend the existing ranch plan into the back yard, adding a new 2-car garage below the new space - for a new total of 2,520sf. With a previous addition of a 1-car garage and a small kitchen removed, a large addition was added for Master Bedroom Suite, a 4th bedroom, hall bath, and a completely remodeled living, dining and new Kitchen, open to large new Family Room. The new lower level includes the new Garage and Mudroom. The existing fireplace and chimney remain - with beautifully exposed brick. The homeowners love contemporary design, and finished the home with a gorgeous mix of color, pattern and materials.
The project was completed in 2011. Unfortunately, 2 years later, they suffered a massive house fire. The house was then rebuilt again, using the same plans and finishes as the original build, adding only a secondary laundry closet on the main level.
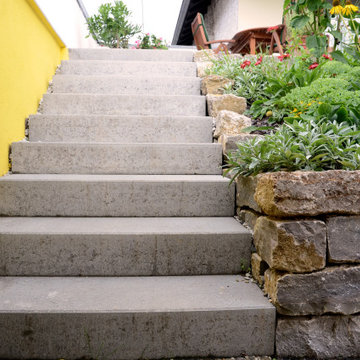
Treppe zur Terrasse am Hang mit seitlichem Staudenbeet mit Muschelkalk-Trockenmauer zum Hangabfangen
Foto de jardín clásico de tamaño medio en verano en patio lateral con exposición parcial al sol y adoquines de piedra natural
Foto de jardín clásico de tamaño medio en verano en patio lateral con exposición parcial al sol y adoquines de piedra natural
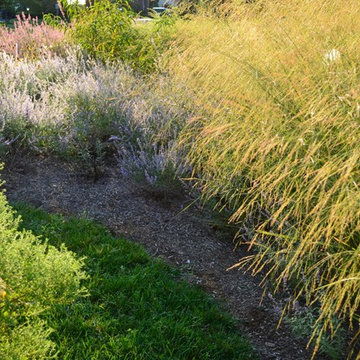
I did a complete new planting design for this project which is a single family home in the suburbs of Towson. The garden is 1/3 acre in size. Most of the existing plants, including many non-native ground covers, like English Ivy, shrubs, and trees, were removed in order to bring in the sunlight for pollinators and remove interference with the power lines. I designed and installed a mostly native plant garden that is designed to be beautiful to view with many flowers blooming all season long and varied textures and movement with ornamental grasses and provides habitat and food for pollinators, like butterflies, bees, and hummingbirds, and for songbirds. Nearly 100 trees, nearly 100 shrubs, and 1,000 perennials and grasses were installed. I continue to oversee the maintenance of this garden.
Landscape design and photo by Roland Oehme
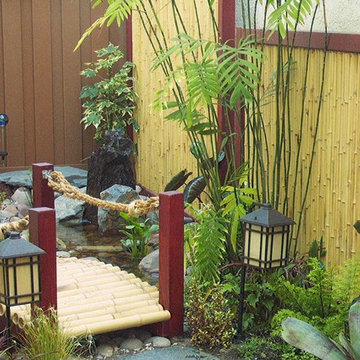
Design by: Alyssa Finley-Moore
Ejemplo de jardín asiático pequeño en primavera en patio lateral con jardín francés, fuente, exposición reducida al sol y adoquines de piedra natural
Ejemplo de jardín asiático pequeño en primavera en patio lateral con jardín francés, fuente, exposición reducida al sol y adoquines de piedra natural
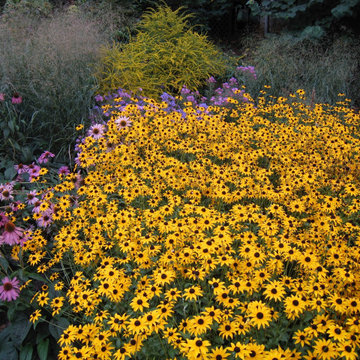
We call these gardens "living landscapes" because the native plants they contain seed off and change locations from year to year in a dynamic, dramatic show. The gardener becomes audience, director, and dramaturge--all in one--rather than one who tightly controls the results.
(What is a dramaturge, one might ask if their friends are not in the theater?) Oxford languages explains: "1. a dramatist.
2. a literary editor on the staff of a theater who consults with authors and edits texts."
In living landscapes, the native plants become a sort of text which the gardener edits in order to shape the unfolding drama for the current and next season. The gardener chooses where to pull back overly assertive plants, when to nudge forward the under-confident actor waiting to shine, when to let the mystery unfold and surprise. It is not laissez-faire or "what will be will be"--rather, it is an ongoing movement rooted in observation and reflection. This is the living landscape we strive to design and build at The Natural Garden.
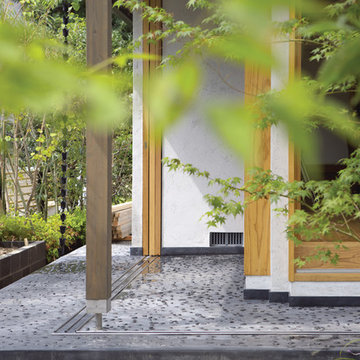
格子雨戸を壁内に引き込み、フルオープンした土間テラスです。墨入りモルタル塗り床に那智黒石を埋め込んだテラス横には、ハーブ用花壇、雨垂れを楽しむジョウゴ樋を設置しました。
Imagen de patio asiático en patio lateral con huerto y gravilla
Imagen de patio asiático en patio lateral con huerto y gravilla
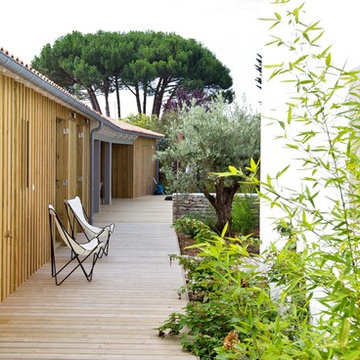
Maison de vacances à l'ile de Ré. Rhéhabilitation d'une ancienne ferme viticole et extension en bois.
Des matériaux de qualité, tels que des bardages de bois rouge et gris importés du Canada et des carreaux de ciment, ont ici été valorisés avec des principes simples : fonctionnalité, confort, et esthétique sobre, tout en tirant le meilleur parti des lumières naturelle et artificielle.
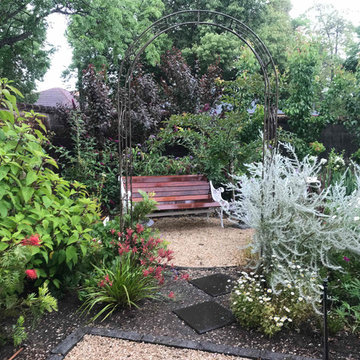
Ejemplo de camino de jardín contemporáneo de tamaño medio en primavera en patio lateral con exposición total al sol y gravilla
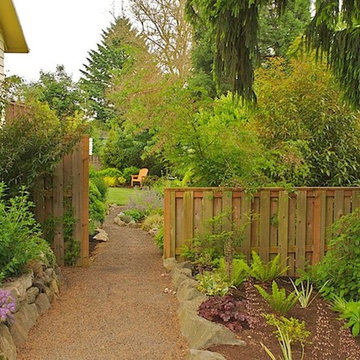
Diseño de camino de jardín tradicional grande en primavera en patio lateral con gravilla, jardín francés y exposición parcial al sol
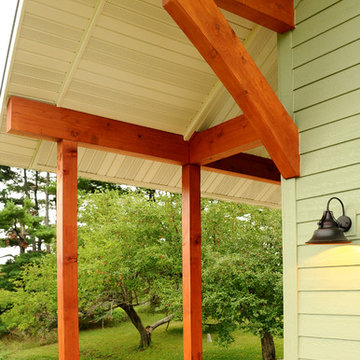
Hal Kearney, Photographer
Imagen de terraza tradicional en patio lateral y anexo de casas con entablado
Imagen de terraza tradicional en patio lateral y anexo de casas con entablado
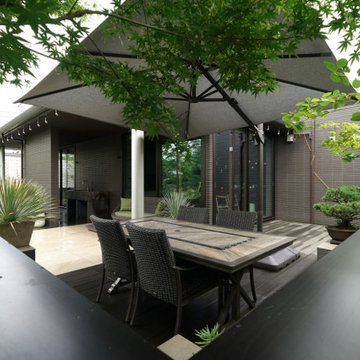
テラスエリアの家族団らんスペースです。天気の良い日はアウトドアリビングでお食事をどうぞ。
Foto de terraza planta baja minimalista extra grande en patio lateral con cocina exterior y toldo
Foto de terraza planta baja minimalista extra grande en patio lateral con cocina exterior y toldo
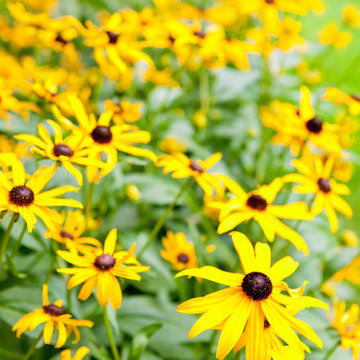
This stately, Chestnut Hill, circa 1890, brick home sits on idyllic grounds of mature planting.
Our objective was to integrate the new with the old world charm of the property. We achieved this with additional plantings, seasonal color, restoring and adding masonry walls and steps as well as the installation of an elegant eurocobble drive and courtyard.
Photography: Greg Premru Photography
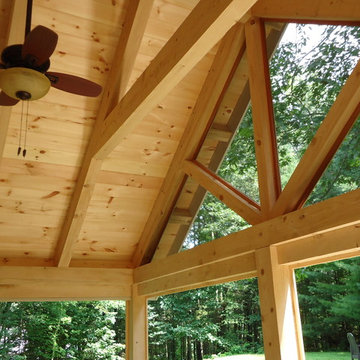
Most of our clients come to us with vague ideas of what they would like, I always found it important to add a bit more to create a smile.
Diseño de terraza de tamaño medio en patio lateral y anexo de casas
Diseño de terraza de tamaño medio en patio lateral y anexo de casas
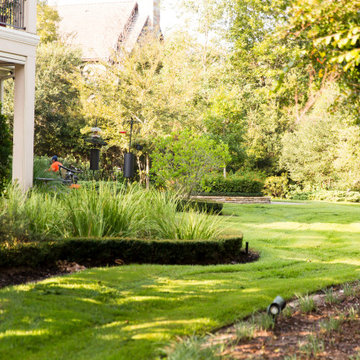
This outdoor space features a variety of elements including grass, mulch, manicured shrubs, mature trees, outdoor lighting, brick walkways, and raised stone beds.

Liatris mit Insekten in buntem Staudenbeet
Foto de jardín tradicional de tamaño medio en verano en patio lateral con exposición parcial al sol y adoquines de piedra natural
Foto de jardín tradicional de tamaño medio en verano en patio lateral con exposición parcial al sol y adoquines de piedra natural
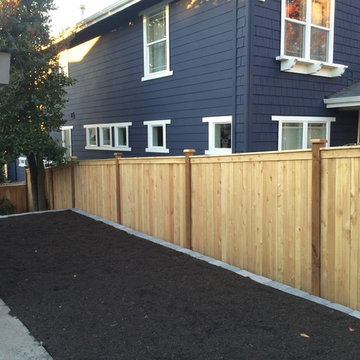
6 ft tall cedar estate style fence. Retaining wall was added to create a future flower bed.
Ejemplo de camino de jardín clásico pequeño en patio lateral
Ejemplo de camino de jardín clásico pequeño en patio lateral
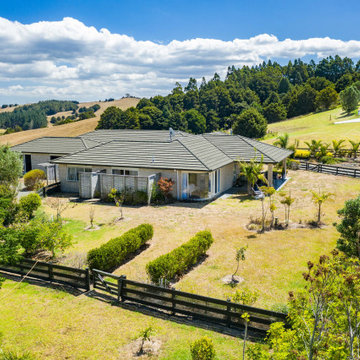
Extensive gardens, even in the drought!
Imagen de camino de jardín contemporáneo grande en verano en patio lateral con exposición total al sol y entablado
Imagen de camino de jardín contemporáneo grande en verano en patio lateral con exposición total al sol y entablado
222 fotos de exteriores amarillos en patio lateral
4





