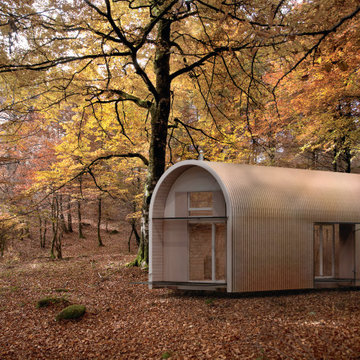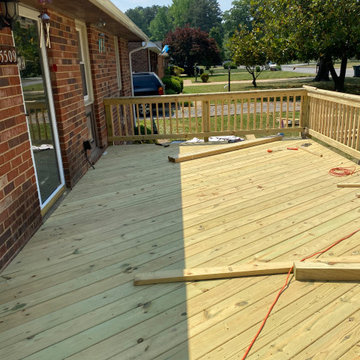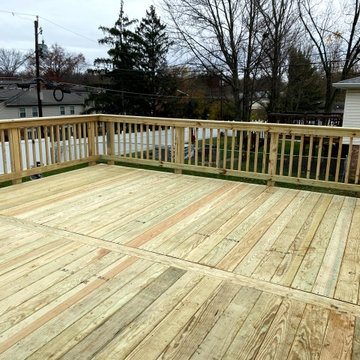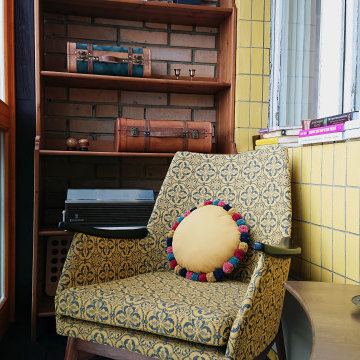130 fotos de exteriores amarillos con todos los materiales para barandillas
Filtrar por
Presupuesto
Ordenar por:Popular hoy
81 - 100 de 130 fotos
Artículo 1 de 3
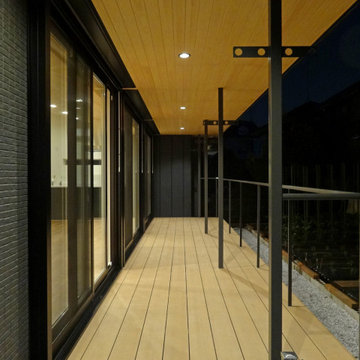
Diseño de terraza planta baja minimalista en patio lateral y anexo de casas con barandilla de metal
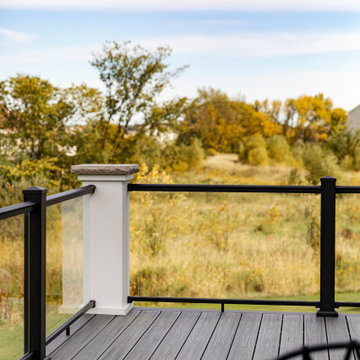
This great deck and porch combo gives our homeowners the best of both worlds. Deck side, Trex Island Mist was installed for the flooring. Afco glass railing gives a clean open view to the expansive backyard. In the porch our homeowner went with LVT on the flooring for easy maintenance and Indoor feel to their outdoor space. They added a Marquis fireplace to add warmth on those cool nights. Sunspace window and screen combo gives the option for opening the room up without the annoyance of bugs or closing them with the vinyl panels to keep the wind and rain out.
afcocolumnsandrailings
marquisfireplaces.net
Trexcompany
floorsofdistinction.com
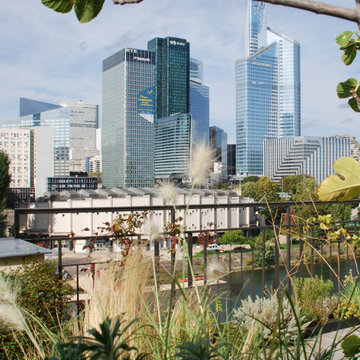
Imagen de terraza actual de tamaño medio en azotea con privacidad y barandilla de metal
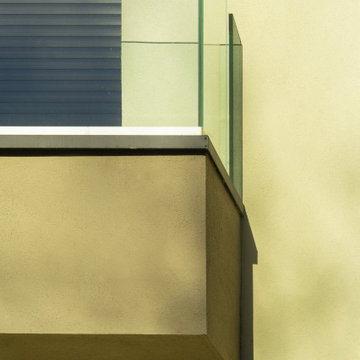
Gli spazi e le vedute sono stati studiati per la tutela della vostra privacy e intimità. Il risultato è un edificio che preserva la propria vita domestica. La casa è il porto sicuro in cui emozioni e passioni della vita quotidiana vengono elaborate sotto una luce calda e domestica. Le unità abitative di Acacie Tre garantiscono il giusto spazio per il riposo e la tranquillità, indispensabili momenti necessari ad affrontare lo stress della società moderna.
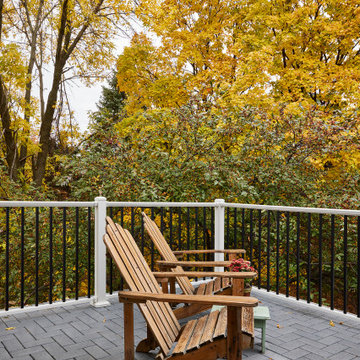
Modelo de terraza campestre de tamaño medio en azotea y anexo de casas con barandilla de metal
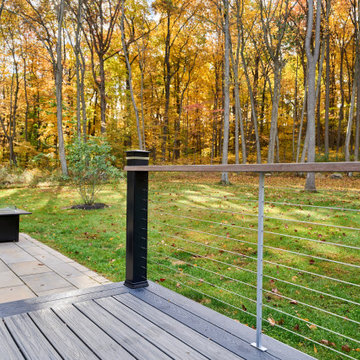
Outdoor decking enhances the aesthetic appeal of your home's exterior, adding value and curb appeal while seamlessly blending with your landscaping.
Diseño de terraza planta baja contemporánea de tamaño medio sin cubierta en patio trasero con barandilla de cable
Diseño de terraza planta baja contemporánea de tamaño medio sin cubierta en patio trasero con barandilla de cable
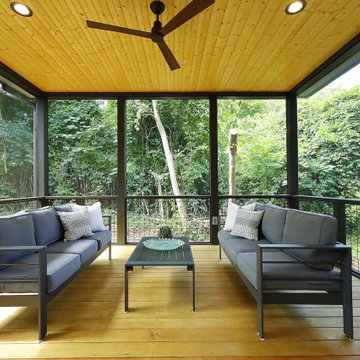
Ejemplo de porche cerrado contemporáneo de tamaño medio en patio lateral y anexo de casas con entablado y barandilla de varios materiales
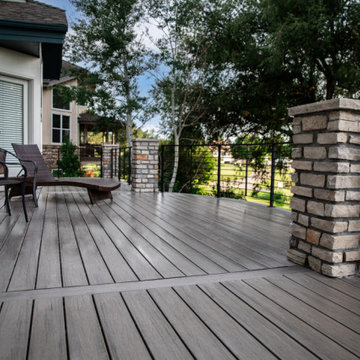
We installed gorgeous TimberTech composite decking with custom curved railing and a stamped concrete pad with detailed stone pillars to match the house. GORGEOUS!
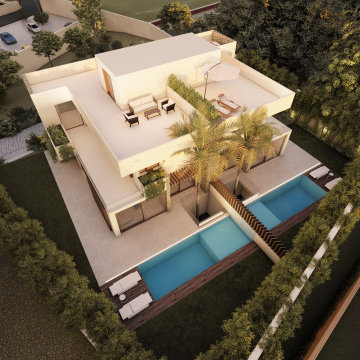
Las viviendas Caliza se encuentran a los pies de la Serra Gelada y a tan sólo 6 minutos de la Playa del Albir (Alicante).
Con un diseño actual y vanguardista nacen estas dos viviendas pareadas con vistas panorámicas al Mar Mediterráneo, con orientación Sur e inundadas de luz natural en su interior.
Ambas viviendas cuentan con 3 dormitorios y 3 baños, ascensor, sótano, piscina privada y terraza solárium con vistas panorámicas.
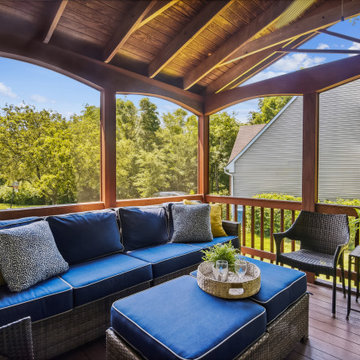
This serene screened-in back porch is the perfect setting for entertaining and family dining. The table can accommodate 8 people normally and up to 12 by using the two self-storing leaves. And a comfy sectional offers a spot for conversation or simply reading a book and enjoying the afternoon.
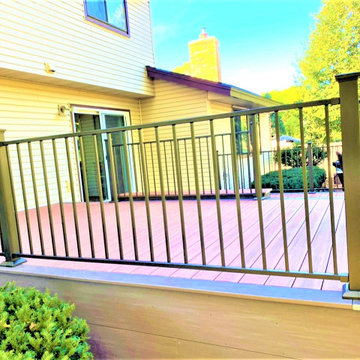
Here's a behind the scenes look at a TimberTech AZEK® maintenance-free deck constructed by our craftsmen.
The steel railing is manufactured by Fortress Building Products.
After the project was completed, Marielle left the following online review, “Deck replacement with composite materials. Staff was friendly and knowledgeable, on time and communication was good. The deck looks great!”
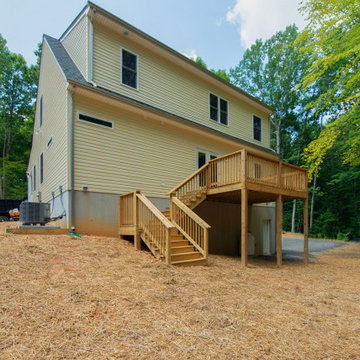
Diseño de terraza de estilo de casa de campo de tamaño medio sin cubierta en patio trasero con barandilla de madera
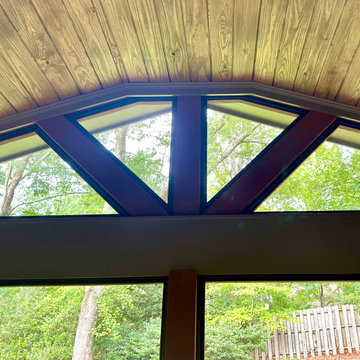
Our design team came up with some great solutions! First, we added the fireplace to extend outdoor enjoyment into the cooler months. Of course, the roof and screens make rainy summer afternoons a bit more enjoyable, too. We also agreed to add four 24X48 skylights to the roof so that the light would continue to illuminate the interior of the home.
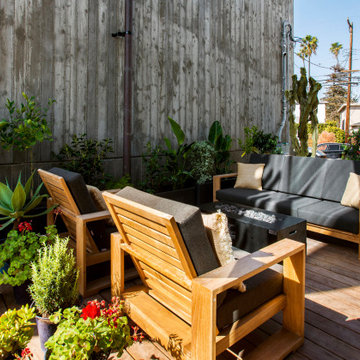
Imagen de terraza planta baja industrial de tamaño medio sin cubierta en patio lateral con barandilla de madera
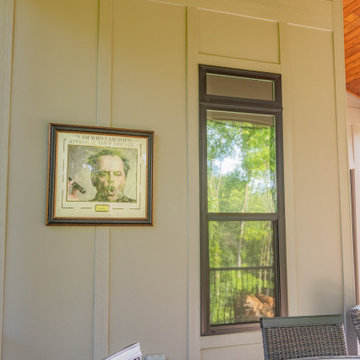
This project includes a new covered deck and Heartlands Custom Screen System. The project features a beautiful corner wood burning fireplace, cedar ceilings, and Infratech heaters.
A unique feature to this project is a custom stair lift, as pictured.
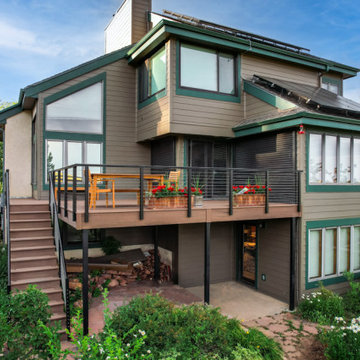
Fortress Steel Framing with American Metal Specialities Cable Railing
Foto de terraza moderna de tamaño medio sin cubierta en patio trasero con barandilla de metal
Foto de terraza moderna de tamaño medio sin cubierta en patio trasero con barandilla de metal
130 fotos de exteriores amarillos con todos los materiales para barandillas
5





