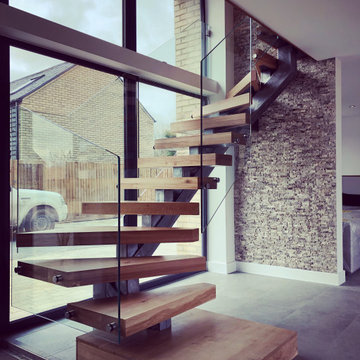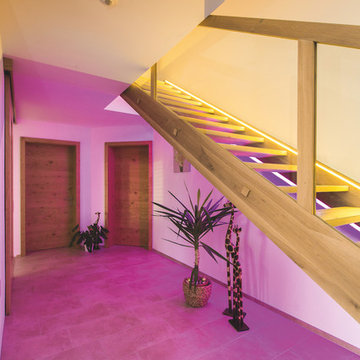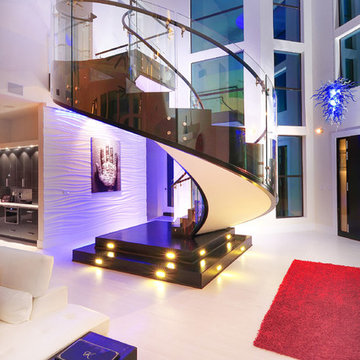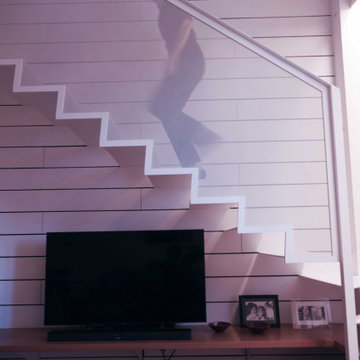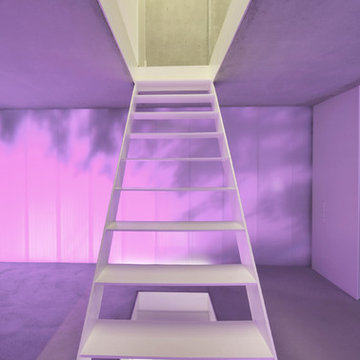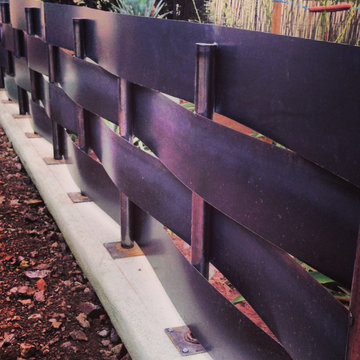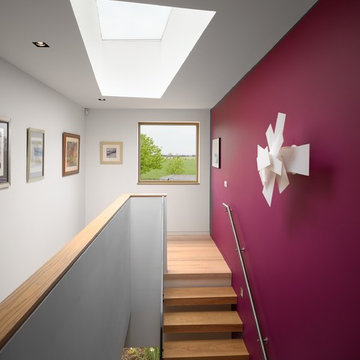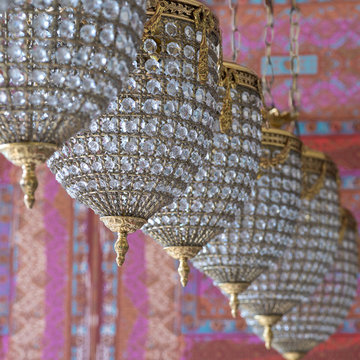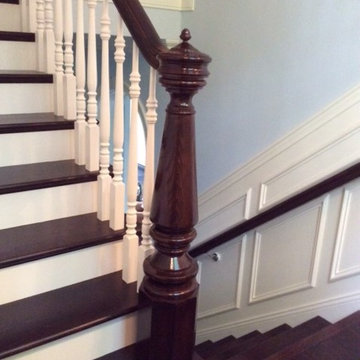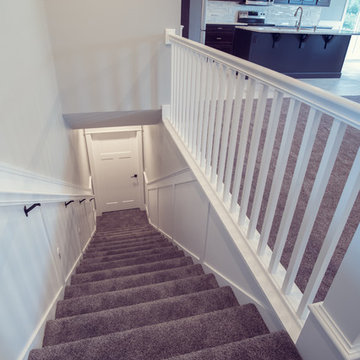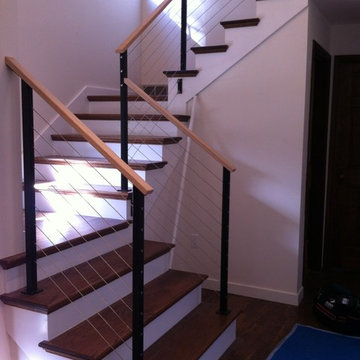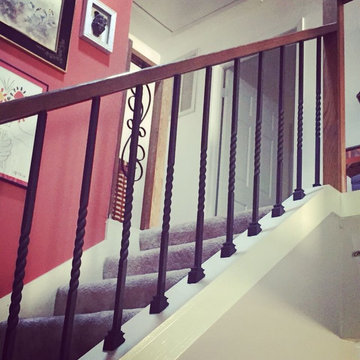630 fotos de escaleras violetas
Filtrar por
Presupuesto
Ordenar por:Popular hoy
61 - 80 de 630 fotos
Artículo 1 de 2
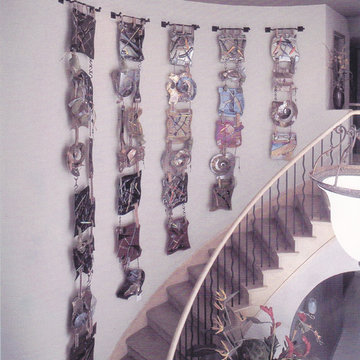
Marteen Moore Interior Planning came up with the concept for this art grouping on a curved staircase wall. Assisted with color and material choices and had Glassic art created it.
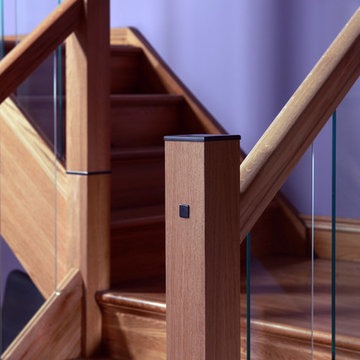
Design and Collection: Modern, Glass | Urbana collection
Features: safe, open, adds lightness to the house, and gives the idea of freedom.
Specifications:
Renovated with stair parts from our Urbana collection, this staircase depicts today's trend in staircase design. The glass panels that replace the spindles, add more light to the entire house and give it a modern touch.
Our staircase renovation specialist, Damien, first fitted the square newel posts and then the handrails and base rails. After this, he installed the glass panels.
He also added some small touches to add even more colour to the staircase: the bolt cover, the newel post caps and the newel post connectors.
For those who are interested in how to do a staircase renovation project, we created different step by step tutorials, including how to renovate a staircase with glass. You can find these tutorials on our website or on our YouTube channel.
Website: http://georgequinn.co.uk/
YouTube channel: https://www.youtube.com/channel/UCx9oY78ehrzgdktD0v6zxcQ
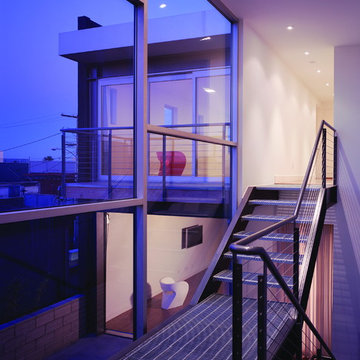
The easy flow of space is enhanced by the use of off-the-shelf steel grilles for stair treads and galleries that seem to float in the lofty void at the center of the house, bathed in light from above and leading up to a roof terrace that’s fully equipped for parties. @Benny Chan
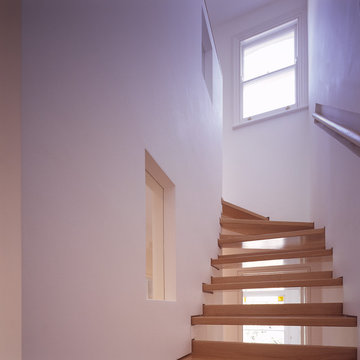
When remodelling this four-storey Victorian terraced house, the number of bedrooms were increased, living spaces enlarged, rear extension introduced and tiny walled-in garden embraced - all within 4.5 meters between the property's party walls!
The internal circulation was reorganised by removing the existing staircases, which immediately increased habitable floor area and created direct garden access. A new single, three-storey straight stair was built between one party wall and a three-and-a-half-storey timber stud partition. This stairway has open or glazed 'punctures' that keep an otherwise narrow area awash with light and feeling spacious.
The inclusion of fire rated glazing into selected punctures meant that two floors could act as a single fire compartment. Hence there is unrestricted open plan living on both floors that complies with Building Regulations. For example there is an open plan kitchen-dining-study on lower ground, and interconnected front and rear receptions as well as a garden reading room on upper ground. The fully glazed reading room overlooks the garden, bringing the outdoors in.
The planning permission for this project in Conservation area was granted from Camden Council without any objections.
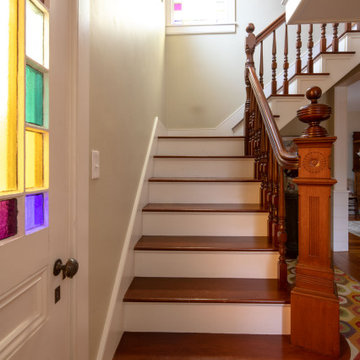
Ejemplo de escalera en L clásica de tamaño medio con escalones de madera y contrahuellas de madera pintada
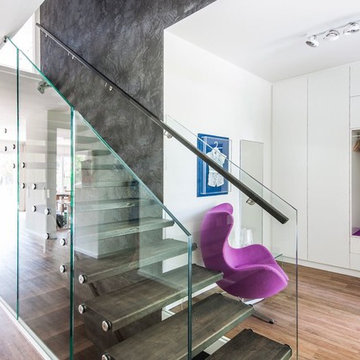
Diseño de escalera recta actual de tamaño medio sin contrahuella con barandilla de vidrio y escalones de madera pintada
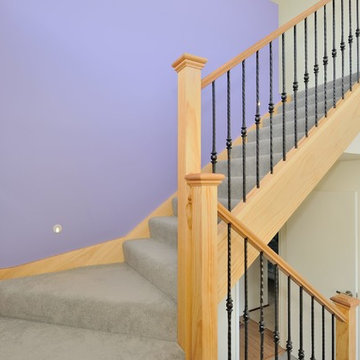
Photographer: David Ramsey
The staircase was designed with space saving in mind, and some clever storage was created at landing height to maximise space. The lighting was designed to illuminate the stairs at nighttime and reduce the risk of tripping.
630 fotos de escaleras violetas
4
