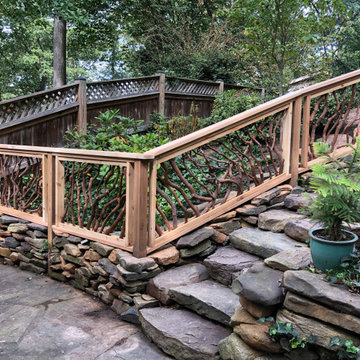189 fotos de escaleras verdes con barandilla de madera
Filtrar por
Presupuesto
Ordenar por:Popular hoy
21 - 40 de 189 fotos
Artículo 1 de 3
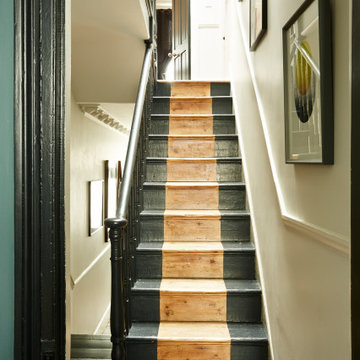
Modelo de escalera recta tradicional grande con escalones de madera pintada y barandilla de madera

Modelo de escalera en L ecléctica de tamaño medio con escalones enmoquetados, contrahuellas enmoquetadas y barandilla de madera
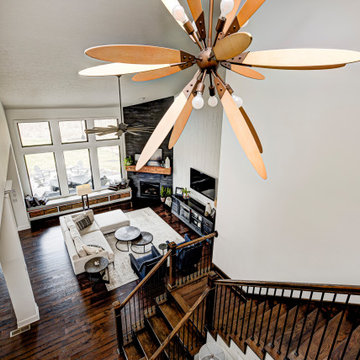
Our Carmel design-build studio was tasked with organizing our client’s basement and main floor to improve functionality and create spaces for entertaining.
In the basement, the goal was to include a simple dry bar, theater area, mingling or lounge area, playroom, and gym space with the vibe of a swanky lounge with a moody color scheme. In the large theater area, a U-shaped sectional with a sofa table and bar stools with a deep blue, gold, white, and wood theme create a sophisticated appeal. The addition of a perpendicular wall for the new bar created a nook for a long banquette. With a couple of elegant cocktail tables and chairs, it demarcates the lounge area. Sliding metal doors, chunky picture ledges, architectural accent walls, and artsy wall sconces add a pop of fun.
On the main floor, a unique feature fireplace creates architectural interest. The traditional painted surround was removed, and dark large format tile was added to the entire chase, as well as rustic iron brackets and wood mantel. The moldings behind the TV console create a dramatic dimensional feature, and a built-in bench along the back window adds extra seating and offers storage space to tuck away the toys. In the office, a beautiful feature wall was installed to balance the built-ins on the other side. The powder room also received a fun facelift, giving it character and glitz.
---
Project completed by Wendy Langston's Everything Home interior design firm, which serves Carmel, Zionsville, Fishers, Westfield, Noblesville, and Indianapolis.
For more about Everything Home, see here: https://everythinghomedesigns.com/
To learn more about this project, see here:
https://everythinghomedesigns.com/portfolio/carmel-indiana-posh-home-remodel
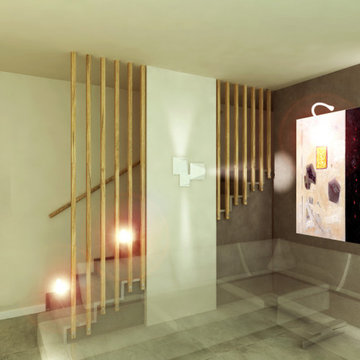
un'alternativa al parapetto in vetro è stata presa in considerazione per la realizzazione di una serie di elementi verticali in legno, posti a protezione e a decoro del manufatto.
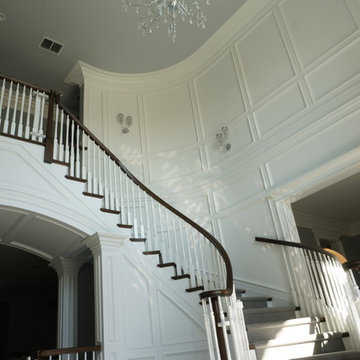
The homeowners wanted to keep the feeling in their new home crisp and clean without losing warmth. Wainscoting, large moldings and walnut stained hardwood floors lend a sense of traditional style while the modern materials make the house fresh. Chrome lighting adorned with crystals and silk shades nod to the homes marriage of the two styles.
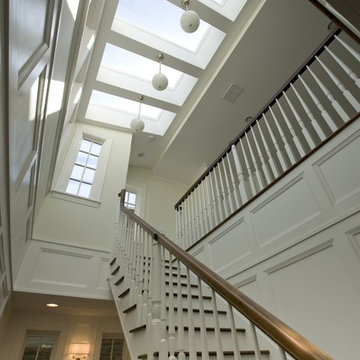
Vincere created this home for a typical narrow Chicago city lot. Neighboring homes are three and five feet away, respectively. The goal was to bring light into the home by creating a three-story paneled staircase bisecting the structure. Not only did it fill the house with natural light, it create a dramatic soaring space.
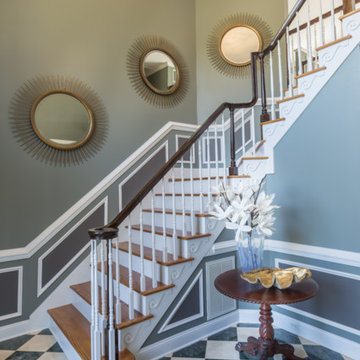
Imagen de escalera en L clásica renovada de tamaño medio con escalones de madera, contrahuellas de madera pintada y barandilla de madera

This exterior deck renovation and reconstruction project included structural analysis and design services to install new stairs and landings as part of a new two-tiered floor plan. A new platform and stair were designed to connect the upper and lower levels of this existing deck which then allowed for enhanced circulation.
The construction included structural framing modifications, new stair and landing construction, exterior renovation of the existing deck, new railings and painting.
Pisano Development Group provided preliminary analysis, design services and construction management services.
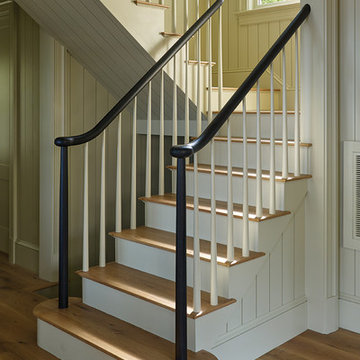
Photo copyright by Darren Setlow | @darrensetlow | darrensetlow.com
Imagen de escalera marinera con contrahuellas de madera y barandilla de madera
Imagen de escalera marinera con contrahuellas de madera y barandilla de madera
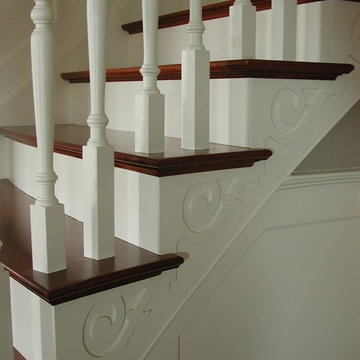
Imagen de escalera recta clásica de tamaño medio con escalones de madera, contrahuellas de madera pintada y barandilla de madera
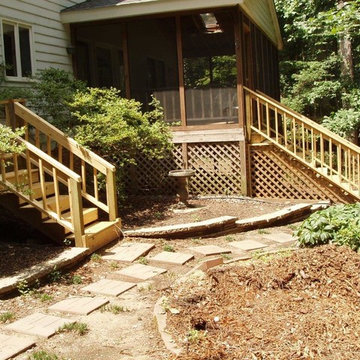
Modelo de escalera recta tradicional de tamaño medio con escalones de madera, contrahuellas de madera y barandilla de madera
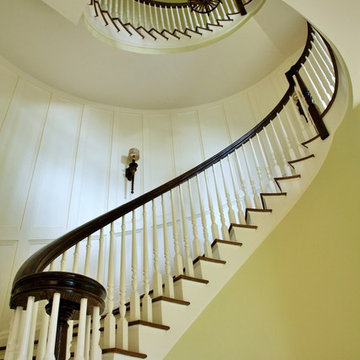
Ejemplo de escalera de caracol tradicional grande con escalones de madera, contrahuellas de madera y barandilla de madera
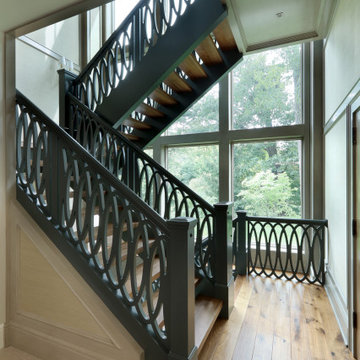
Ejemplo de escalera en L clásica grande sin contrahuella con escalones de madera y barandilla de madera
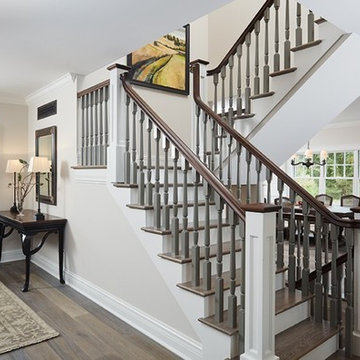
Diseño de escalera en U clásica con escalones de madera, contrahuellas de madera pintada y barandilla de madera
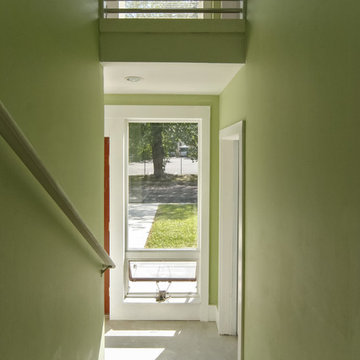
Jason Taylor
Imagen de escalera en U clásica renovada pequeña con escalones de madera, contrahuellas de madera y barandilla de madera
Imagen de escalera en U clásica renovada pequeña con escalones de madera, contrahuellas de madera y barandilla de madera
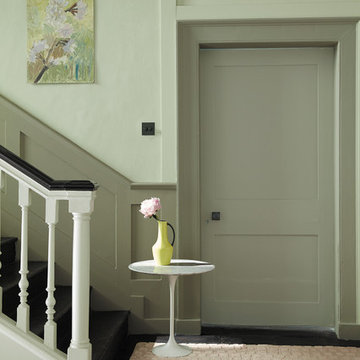
Imagen de escalera actual con barandilla de madera, escalones de madera y contrahuellas de madera
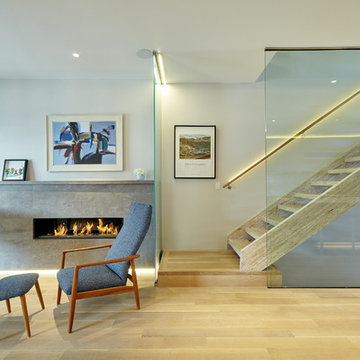
Maciej Linowski
Modelo de escalera actual con escalones de madera, contrahuellas de madera y barandilla de madera
Modelo de escalera actual con escalones de madera, contrahuellas de madera y barandilla de madera
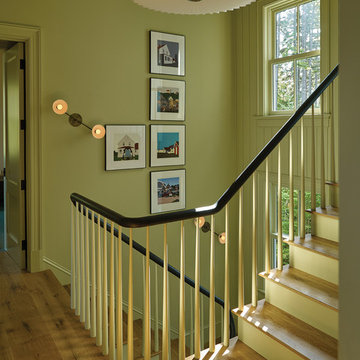
Photo copyright by Darren Setlow | @darrensetlow | darrensetlow.com
Ejemplo de escalera costera con contrahuellas de madera y barandilla de madera
Ejemplo de escalera costera con contrahuellas de madera y barandilla de madera
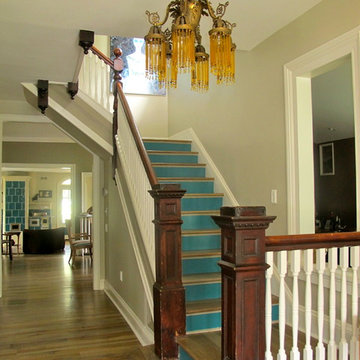
Interior foyer to stairs with painted risers; antique chandelier
- Photo Credit: Richard Marks
Modelo de escalera en L tradicional grande con escalones de madera, contrahuellas de madera pintada y barandilla de madera
Modelo de escalera en L tradicional grande con escalones de madera, contrahuellas de madera pintada y barandilla de madera
189 fotos de escaleras verdes con barandilla de madera
2
